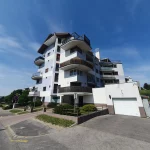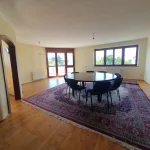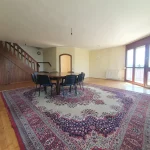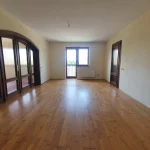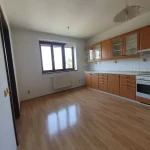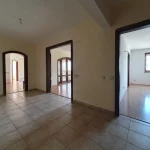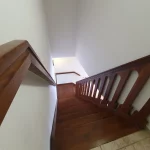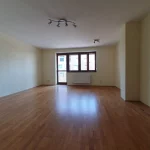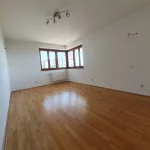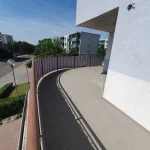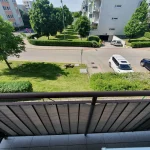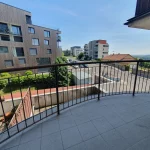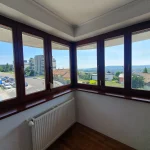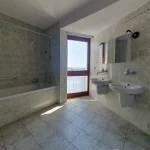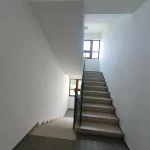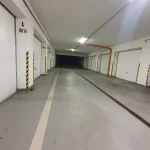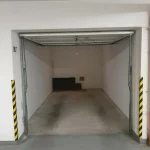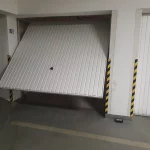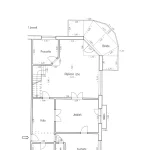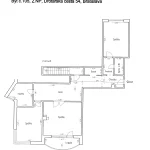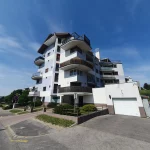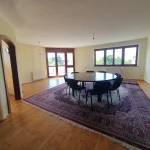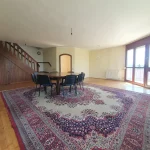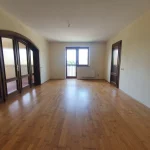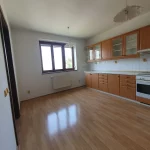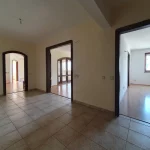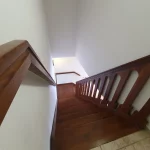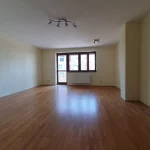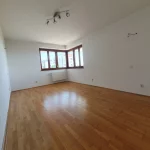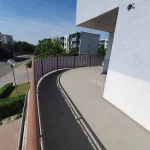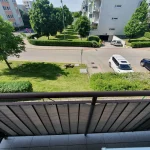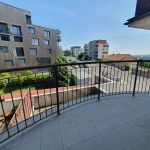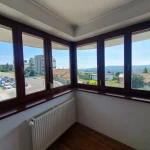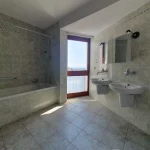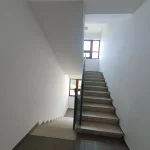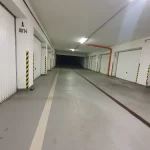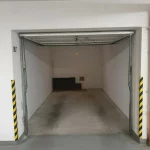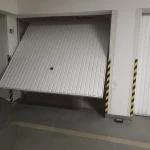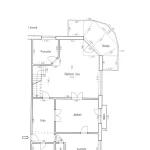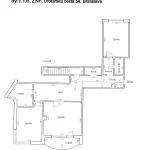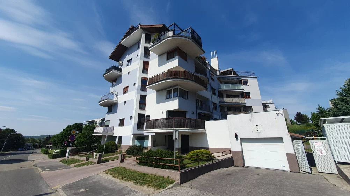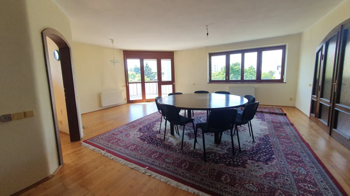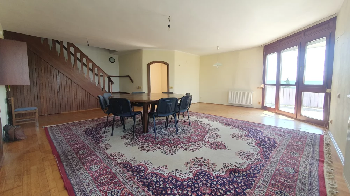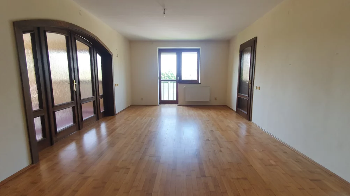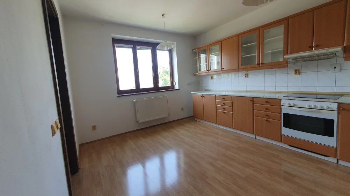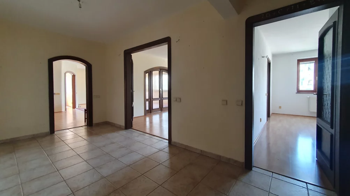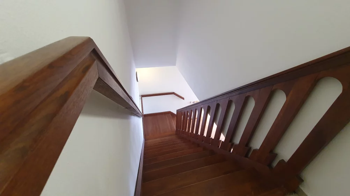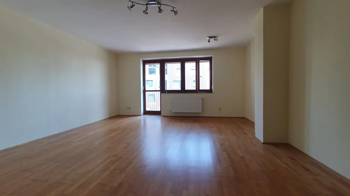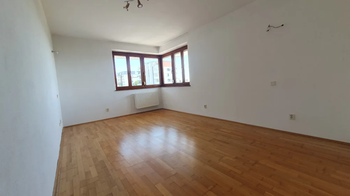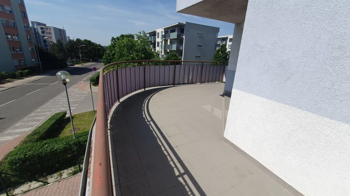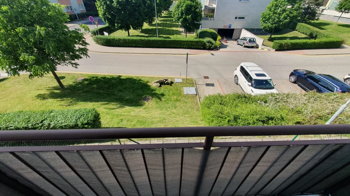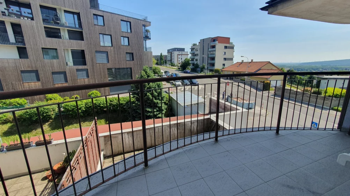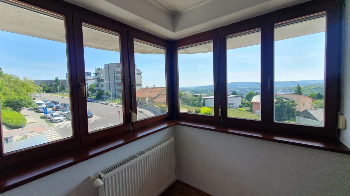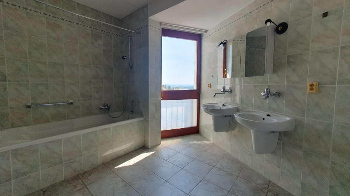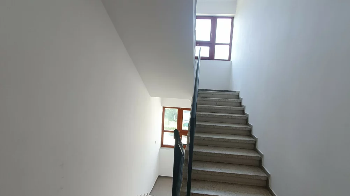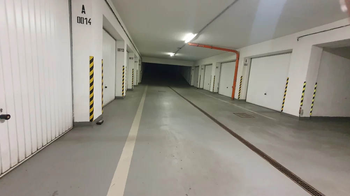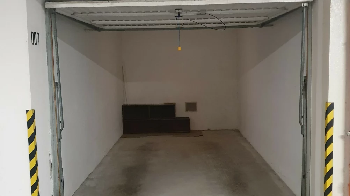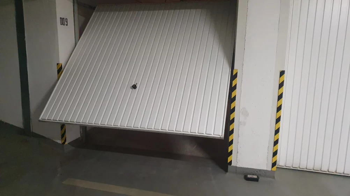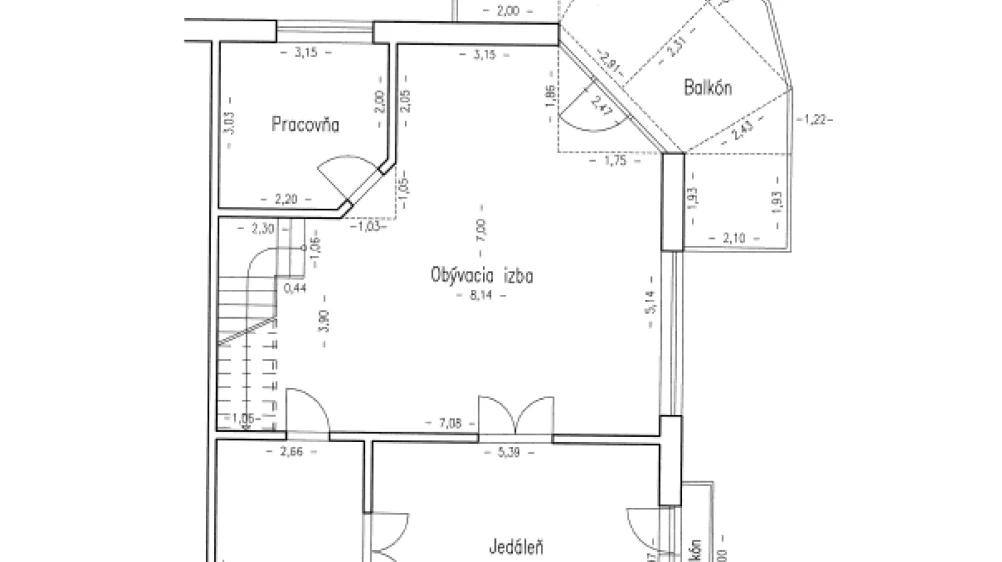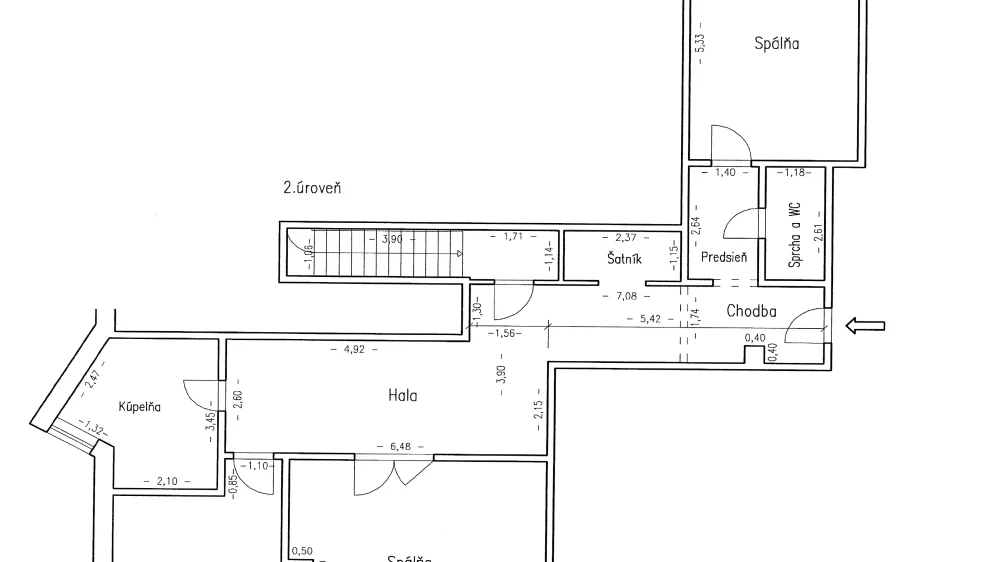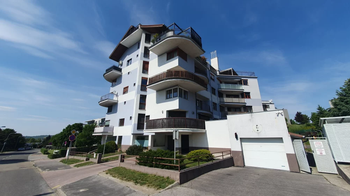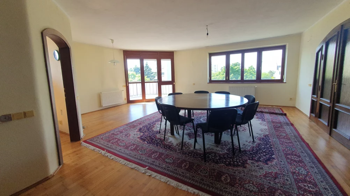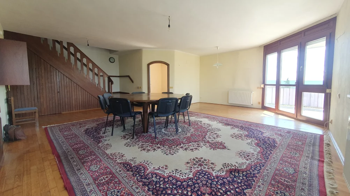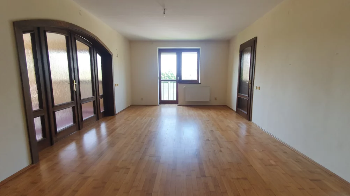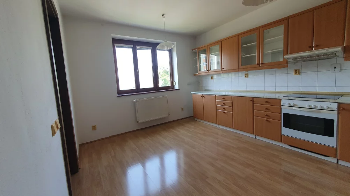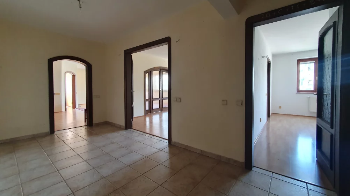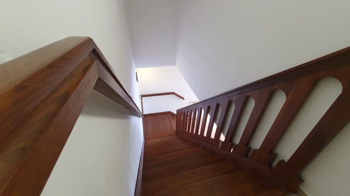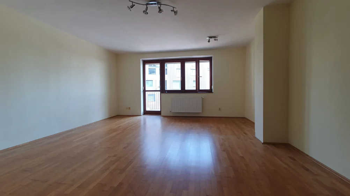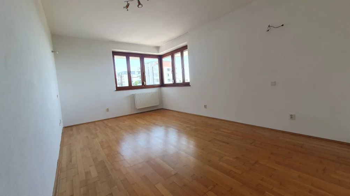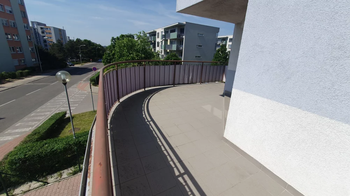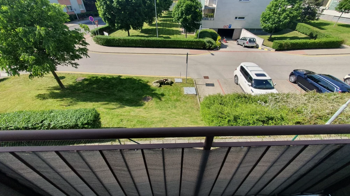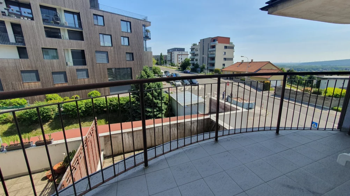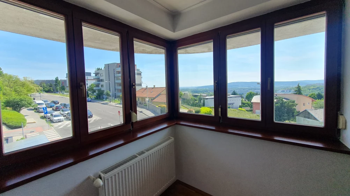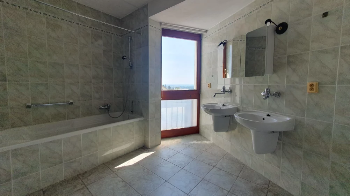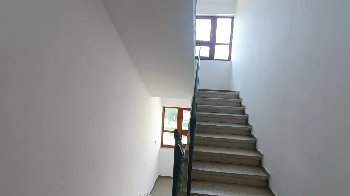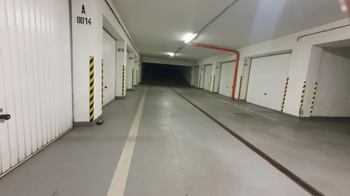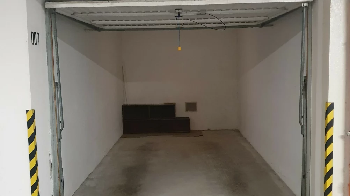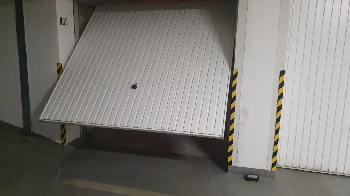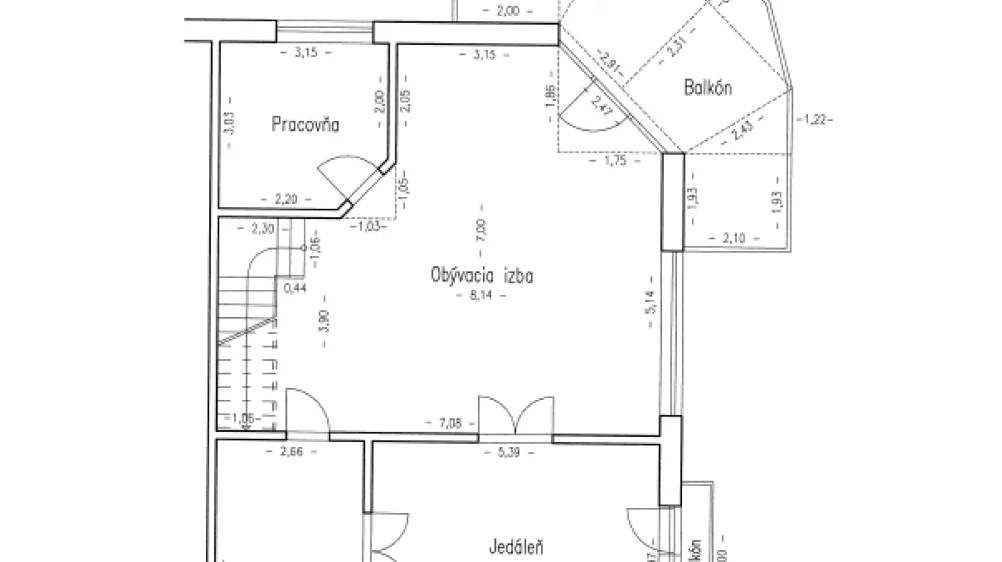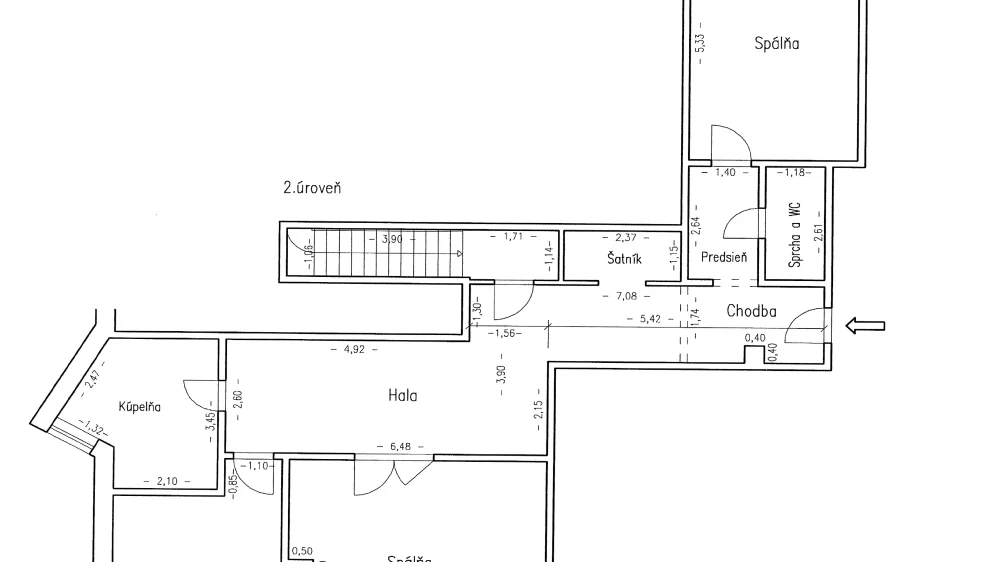€ 690,000
Employee Information

We will provide you with the following services:



Description of the property
| Property | Value |
|---|---|
| Property type | 6-room mezzanine |
| Street | Drotárska cesta |
| Apartment area (including terrace, balconies and cellar) | 263 m2 |
| Floor | 2nd and 3rd floor |
| Orientation | 3 world sides |
| Number of bathrooms | 3 |
| Number of toilets | 3 |
| Terrace | Yes, 21.95 m2 |
| Balcony | 2 (1.80 m2 and 7.54 m2) |
| Cellar | Yes, 1.25 m2 |
| Garage | Possibility to buy 2 garages (16.45m2 and 16.30m2) |
| Heating | Independent (gas boiler) |
| Children's playground | Yes (closed) |
| Dining room | 21.40 m2 |
| Living room | 45.74 m2 |
| Study | 9.06 m2 |
| Bedroom | 18.23 m2 |
| Bedroom | 26.32 m2 |
| Bedroom | 18.72 m2 |
| Hall | 14.10 m2 |
| Bathroom | 4.18 m2 |
| Kitchen | 15.60 m2 |
| Pantry | 2.44 m2 |
| Shower + WC | 3.08 m2 |
| Entrance hall | 3.70 m2 |
| Wardrobe | 2.73 m2 |
| Corridor | 11.30 m2 |
| Hall | 16.85 m2 |
| Bathroom | 8.88 m2 |
| Staircase | 6.55 m2 |
| Total apartment | 230.13 m2 |
| Total property | 295.42 m2 |
| Apartment price | 695.000 € |
| Garage price | 35.000 € / piece |
A real estate agent exclusively offers for sale a large 6-room mezzanine on Drotárska cesta with an area of 263m2 !! (including terrace, 2 balconies and cellar).
It is spread over the 2nd and 3rd floors, which logically separate the day and night areas. Both floors can be accessed by a separate entrance to the apartment. The layout is oriented to 3 world sides, so the sun falls into the apartment throughout the day. A pleasant feeling of living is also created by the view of the surroundings or Austria.
The main entrance to the apartment is on the 2nd floor where there is a spacious entrance hall from which you can directly go to a separate kitchen, dining room or living room. Of course, on this floor there is a bathroom with a shower and toilet, a pantry next to the kitchen, a staircase leading to the night part of the apartment and a study.
On the 3rd floor there are 3 separate spacious bedrooms, two bathrooms with toilets, a walk-in wardrobe and a technical corner with a gas boiler ensuring independent heating and water heating for the entire apartment. In addition to the staircase from the living room, this floor can also be entered through another separate entrance.
The apartment is dominated by a corner living room with a terrace oriented to the NW. The overall impression of the space is very comfortable thanks to the above-standard area. Two separate garages with automatic gates are located in the basement of the apartment building and are offered for sale to those interested in the apartment. You can get to the apartment from them with dry feet. The apartment building is well managed, regularly systematically maintained and renovated. The apartment building also includes a closed children's playground with a garden. The location is one of the most prominent, and so will your new neighbors.
Room areas:
Dining room 21.40m2
Living room 45.74m2
Study 9.06m2
Bedroom 18.23m2
Bedroom 26.32m2
Bedroom 18.72m2
Hall 14.10m2
Bathroom 4.18m2
Kitchen 15.60m2
Pantry 2.44m2
Shower + WC 3.08m2
Entrance hall 3.70m2
Wardrobe 2.73m2
Corridor 11.30m2
Hall 16.85m2
Bathroom 8.88m2
Staircase 6.55m2
Total apartment 230.13m2
Terrace 21.95m2
Balcony 1 1.80m2
Balcony 2 7.54m2
Cellar 1.25m2
Garage 1 16.45m2
Garage 2 16.30m2
Total property: 295.42m2
PRICE: €695,000 apartment + possibility to buy 2x garage (€35,000 per garage)
Price includes all fees associated with legal services and the transfer of real estate to the cadastre.
© The text and photographs are the copyrighted work and property of the real estate agent.
Contact person: Anton Hraboš –...
Characteristics

Didn’t find a suitable option in our database? No problem!
Contact usWe cooperate with leading real estate agencies in Slovakia and can always find the perfect property for you. Don’t limit yourself only to what is presented on the website — we have much more!
