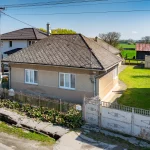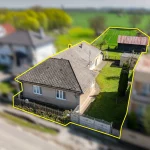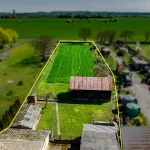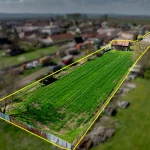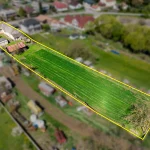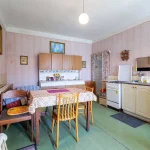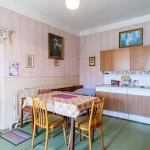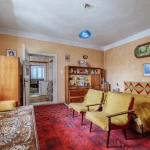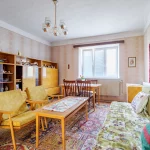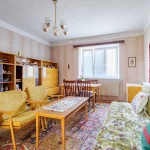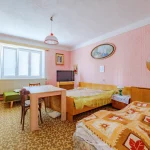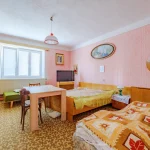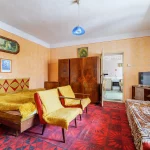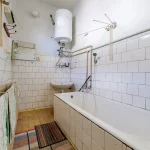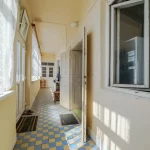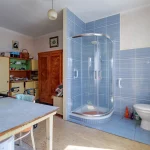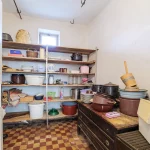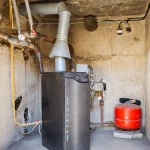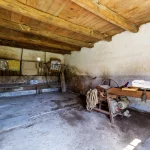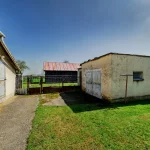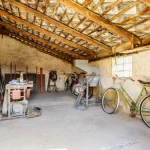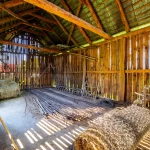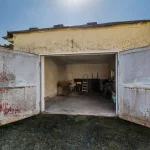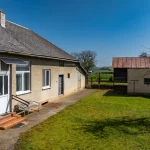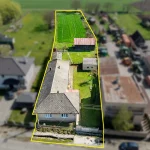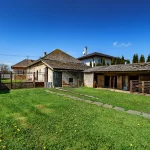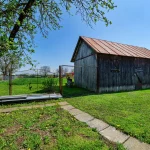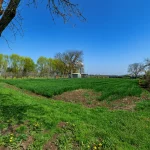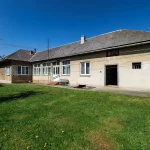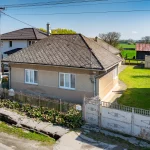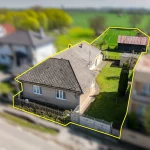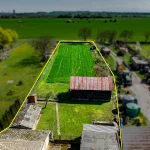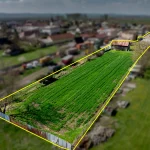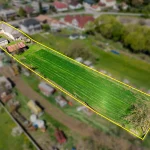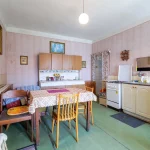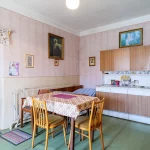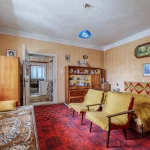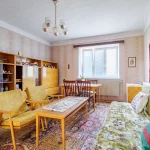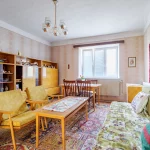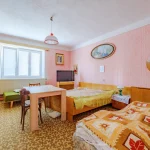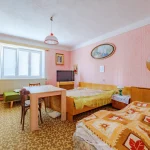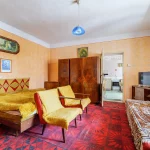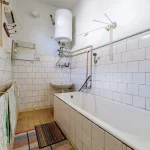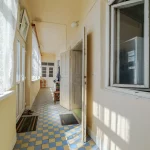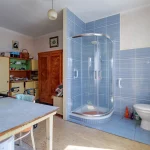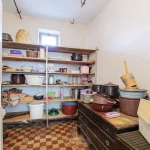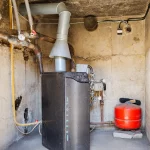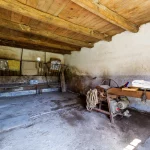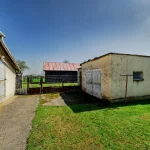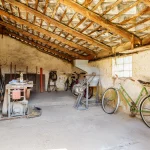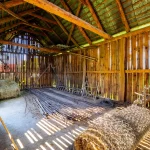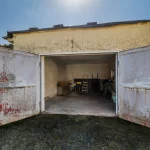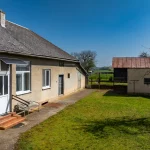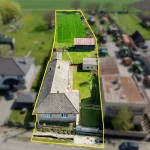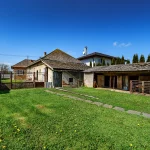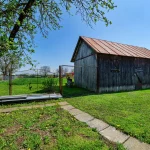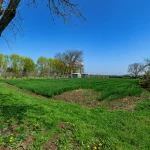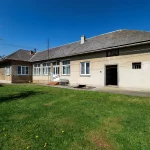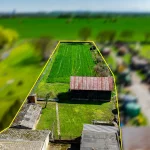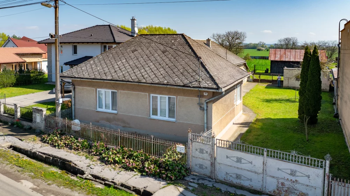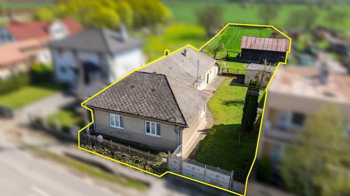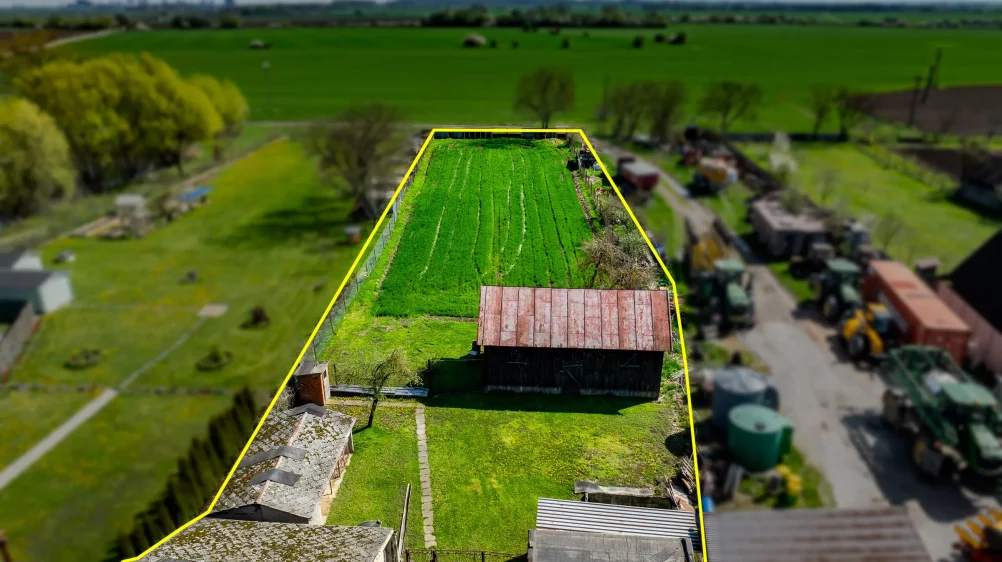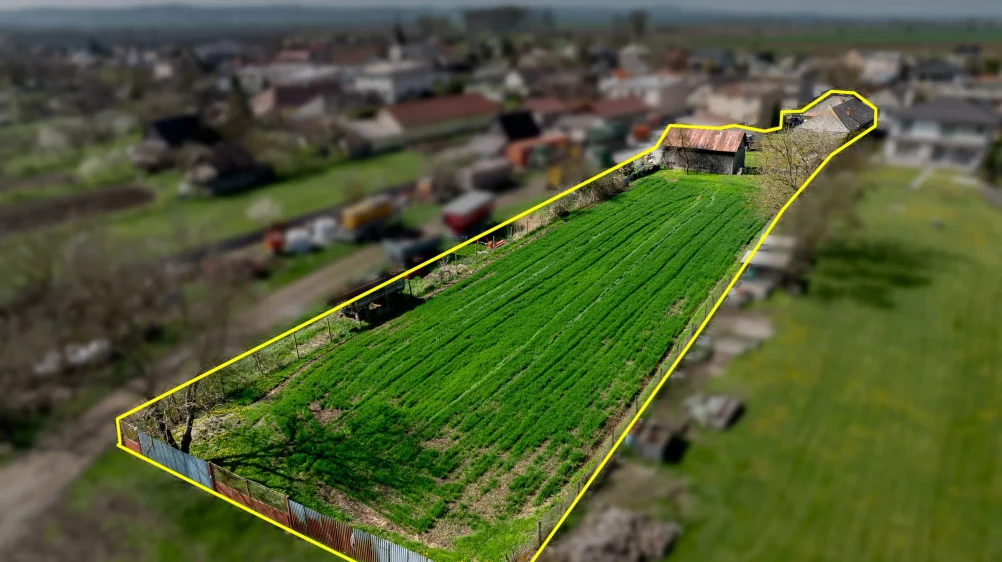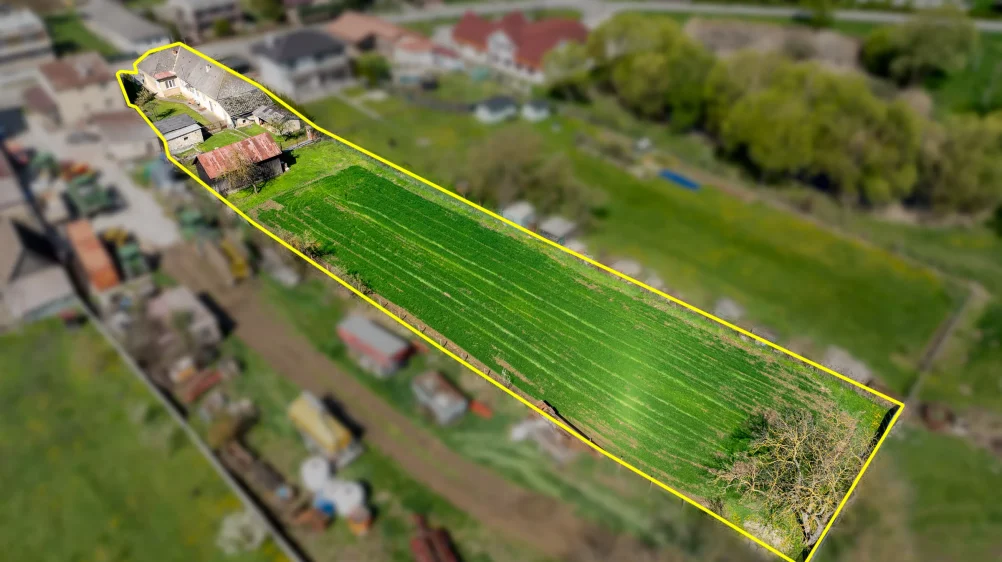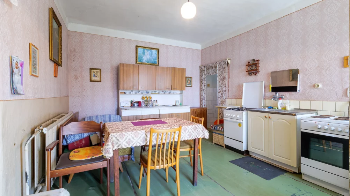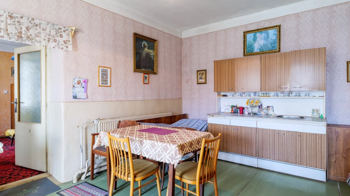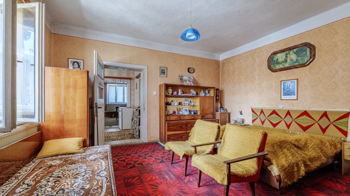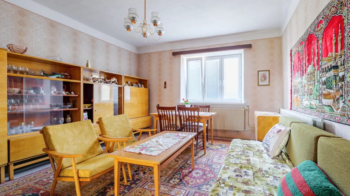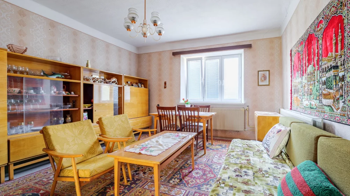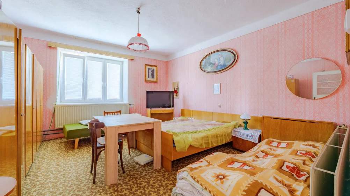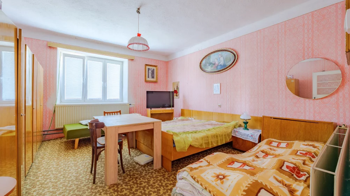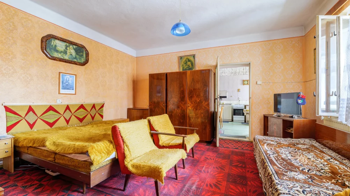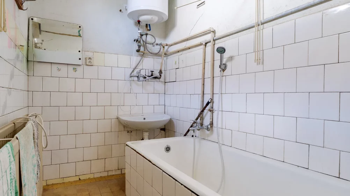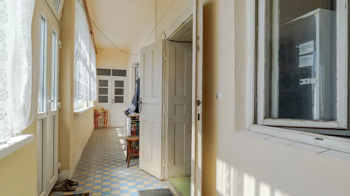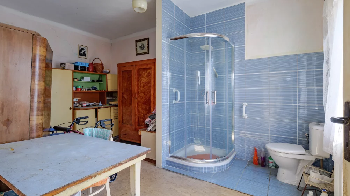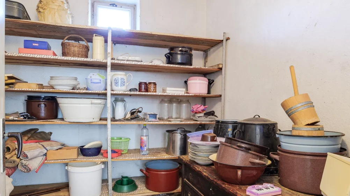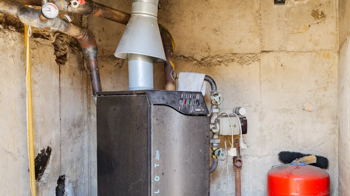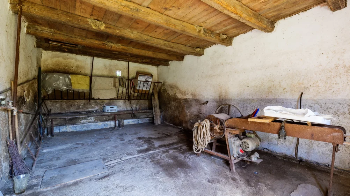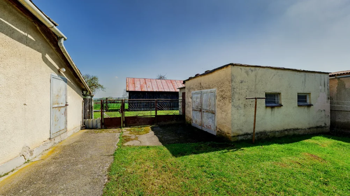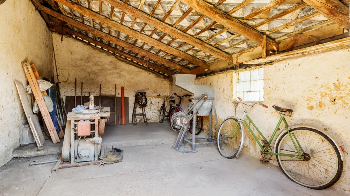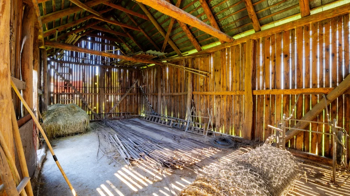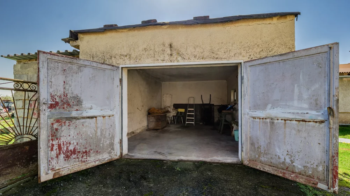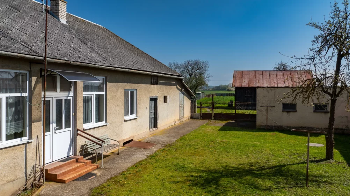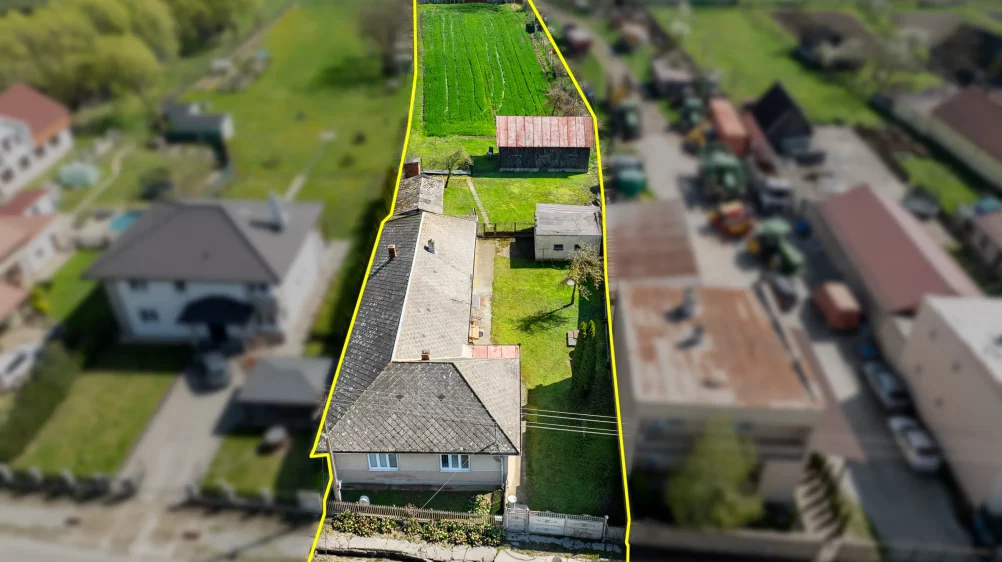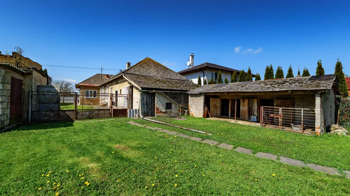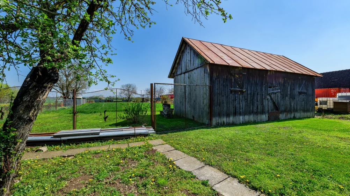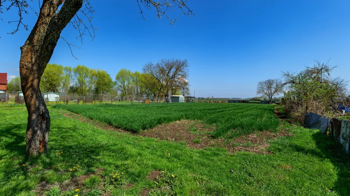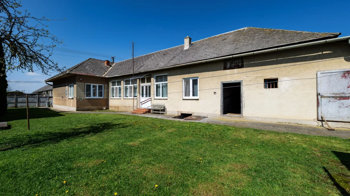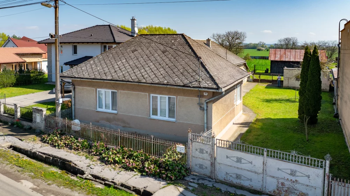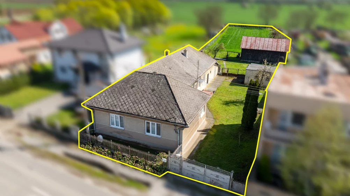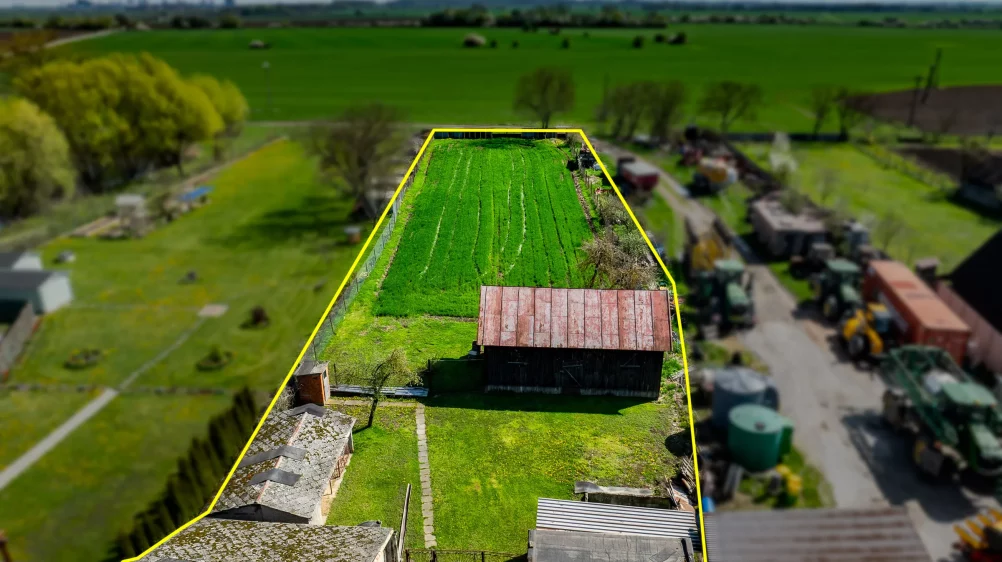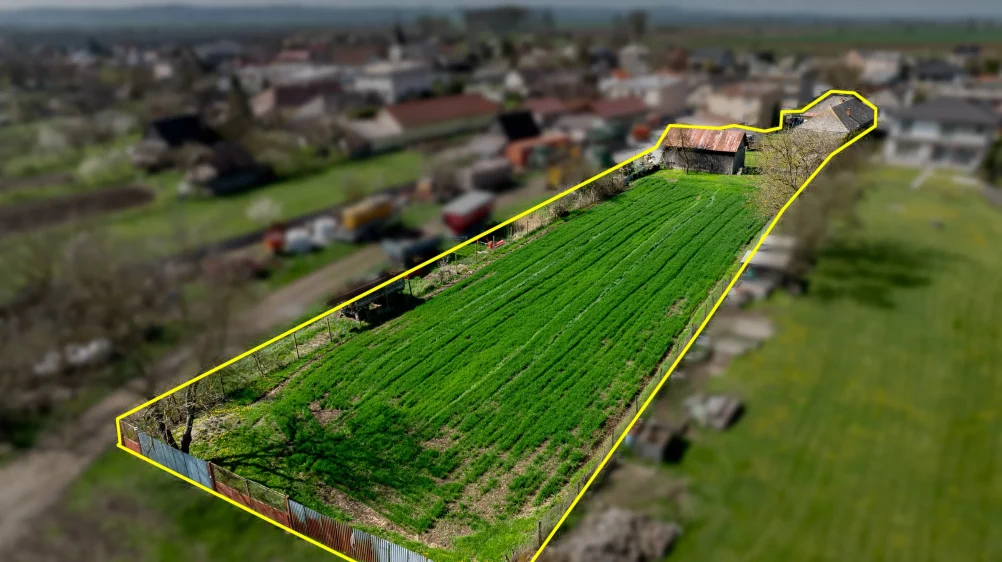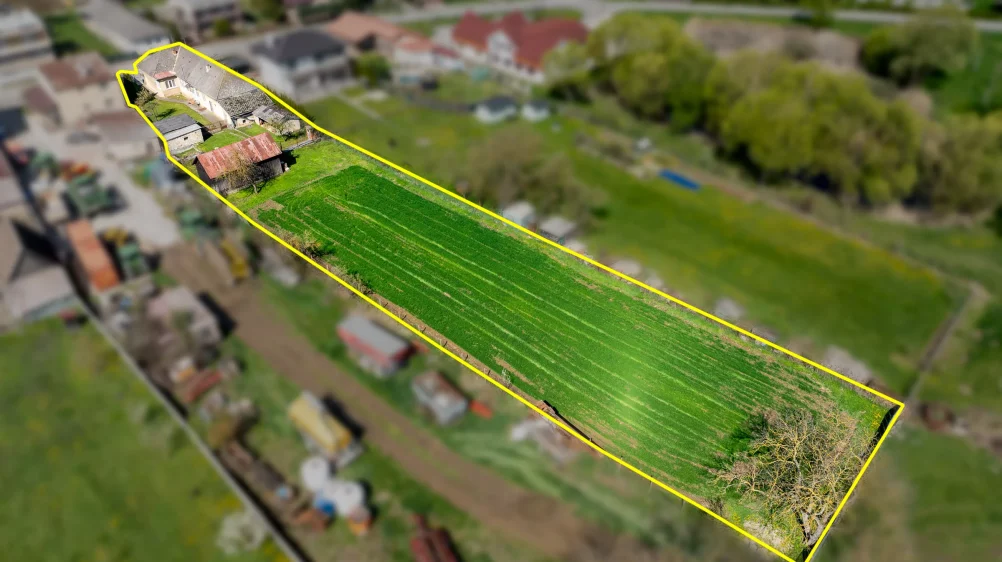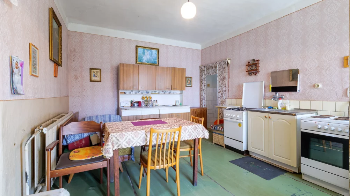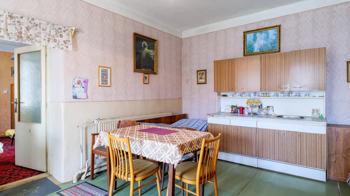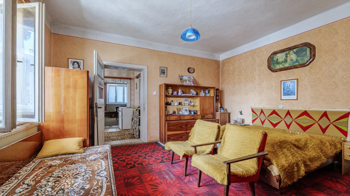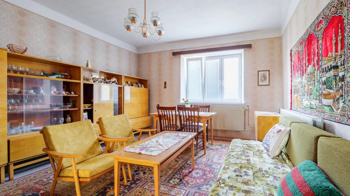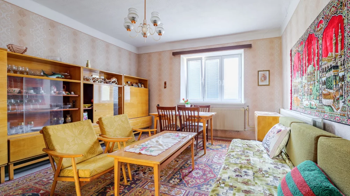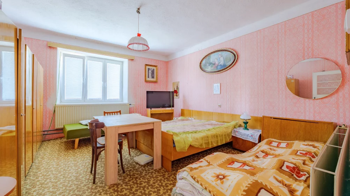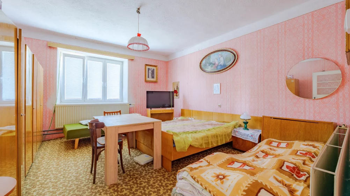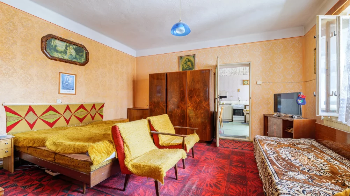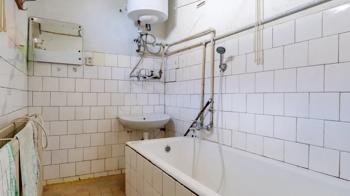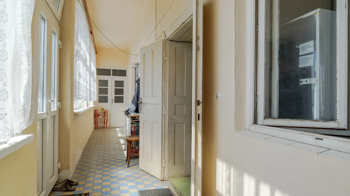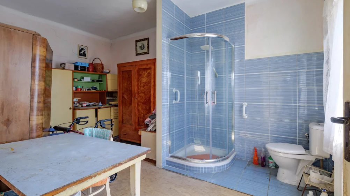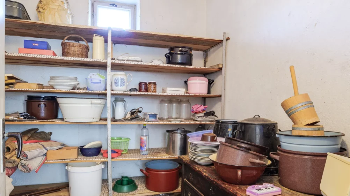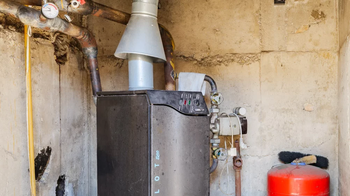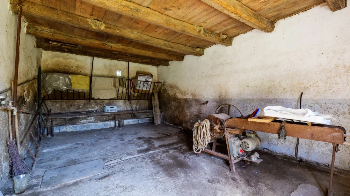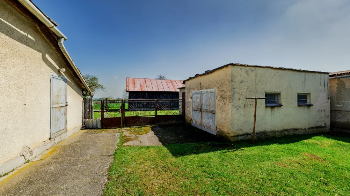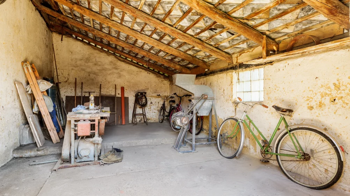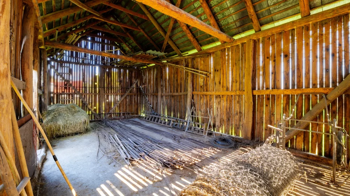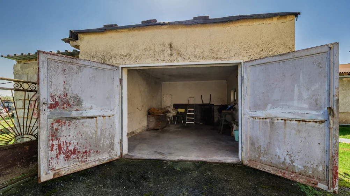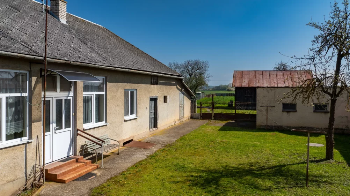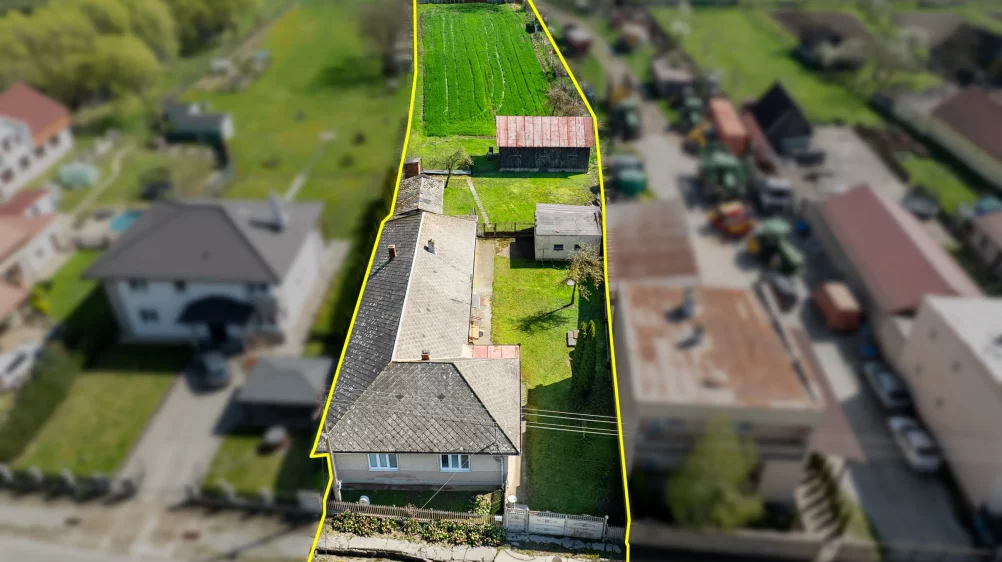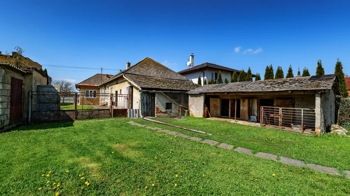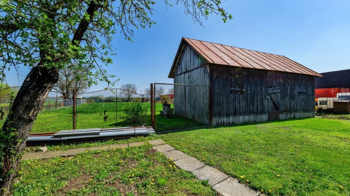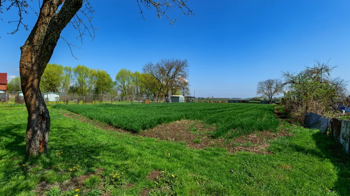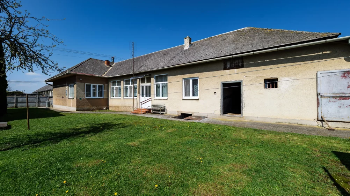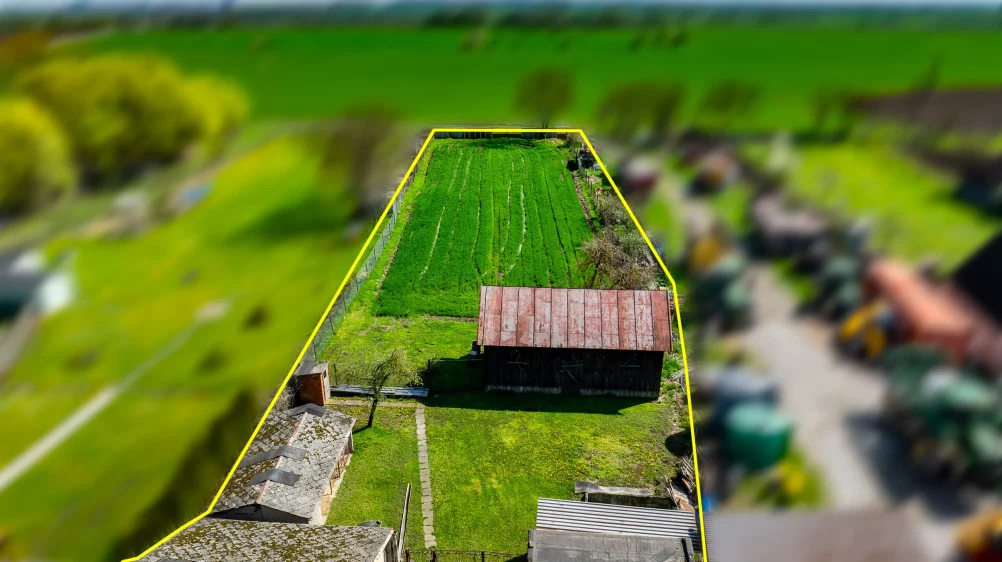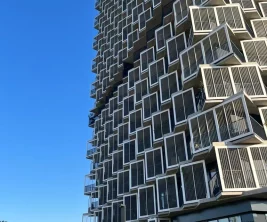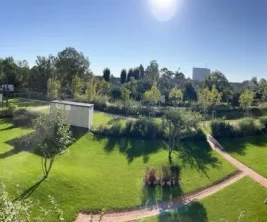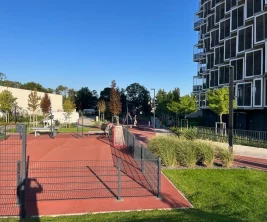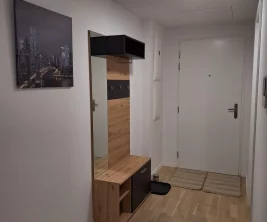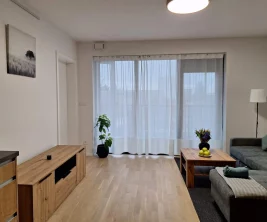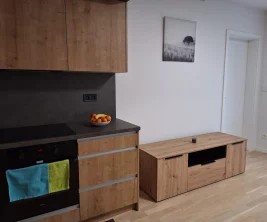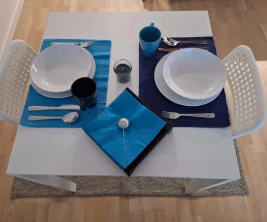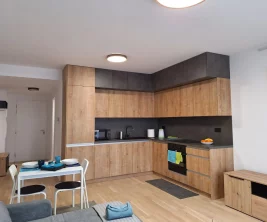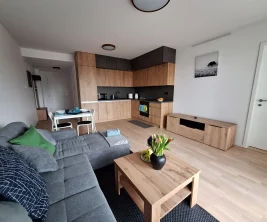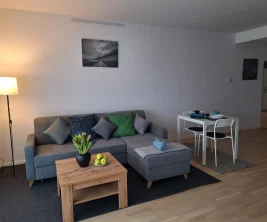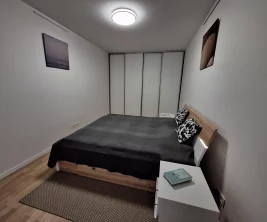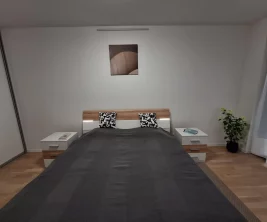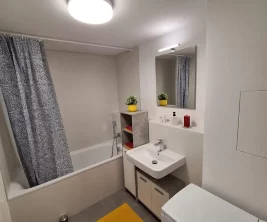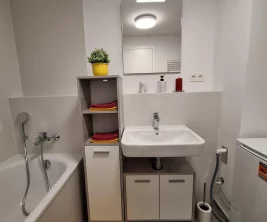€ 259,000
Employee Information





We will provide you with the following services:



Description of the property
| Property | Value |
|---|---|
| Property type | Family house |
| Location | Komárovce (20 min by car to Košice) |
| Number of rooms | 3 (possibility of reconstructing another 2) |
| Condition | Original condition |
| Land area | 2670 m2 (26.7 ares) |
| Usable area | 140 m2 |
| Built-up area | 140 m2 |
| Utilities | Water, electricity, gas |
| Windows | Plastic |
| Roof | Eternit |
| Garage | Separate in the yard |
| Cellar | Yes (smaller under the house - boiler room, two more cellar spaces in the back) |
| Outbuildings | Yes (stables in the back, other farm buildings in the backyard) |
| Attic | Usable |
| Wells | Two |
| Pantry | Yes |
| Ownership | Personal |
| Encumbrances | Free of encumbrances |
| Year of construction | 60s |
| Bonus | Utility room with the possibility of conversion |
Mgr. Kristína Dulová, in cooperation with the real estate agency FINTIP REAL, offers for sale a spacious 4-room family house with the possibility of reconstructing two more spacious rooms in the village of Komárovce, which is located only 20 minutes by car from Košice.
A bonus is a utility room, which provides space for building additional rooms according to your own ideas, which can serve as a laundry room, office or guest room.
The village offers a peaceful rural environment with good access to the city and at the same time basic civic amenities such as groceries, kindergarten and elementary school.
The property is located on a flat plot of land with an area of 26.7 ares, which provides plenty of space for relaxation, gardening or other uses. Thanks to its location and the size of the land, this property is an ideal choice for those who long for life in nature, farming or reconstruction according to their own ideas. In this beautiful flat garden, it is possible to build another family house, swimming pool or guest house.
The house consists of four separate rooms, a spacious kitchen, a bathroom, a pantry and a hallway that connects the individual rooms. The house is connected to all utilities - water, electricity, gas - and the whole house has plastic windows. The roof is eternit.
In the yard there is a separate garage. Under the house is a smaller cellar, which serves as a boiler room. In the back of the house there are two more cellar spaces and two utility rooms (stables). There is also a usable attic, two wells and other farm buildings in the backyard.
The family house was built in the 60s, is free of encumbrances and has one owner.
If you are looking for a property with the potential for peaceful living, cottage living, agritourism or farming, this offer will definitely appeal to you.
If you are interested in more information or a viewing, do not hesitate to contact us.
The price of this property is 259,000 euros, which includes all fees for the transfer of ownership rights of the property to the new owner. Our financial specialist with over twenty years of experience will be happy to provide you with financing for the purchase of real estate.
Status: active
Ownership: personal
Land area: 2670 m2
Usable area: 140 m2
Built-up area: 140 m2
Condition: original condition
Number of rooms: 3
Garage: yes
Cellar: yes
Pantry: yes
Total area: 2670 m2
Do not hesitate to contact us on the phone number...or...
Characteristics

Didn’t find a suitable option in our database? No problem!
Contact usWe cooperate with leading real estate agencies in Slovakia and can always find the perfect property for you. Don’t limit yourself only to what is presented on the website — we have much more!
Recently viewed
Similar listings





