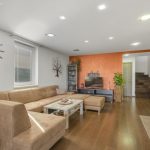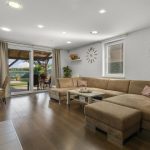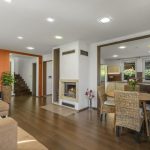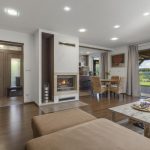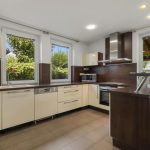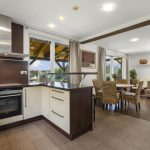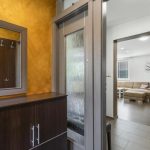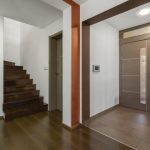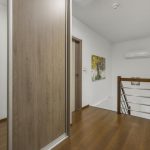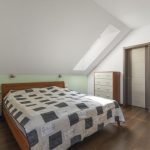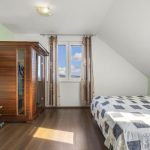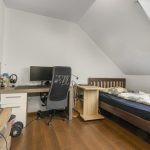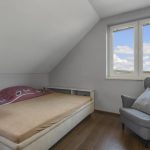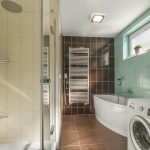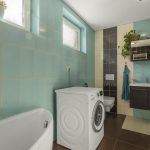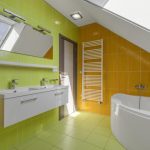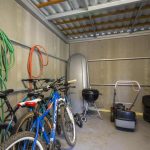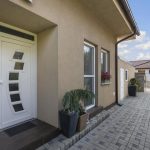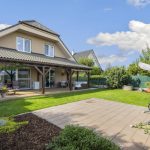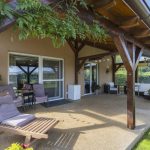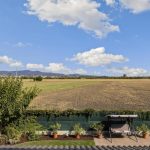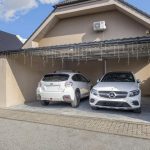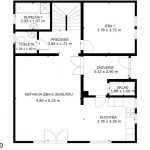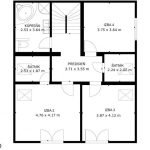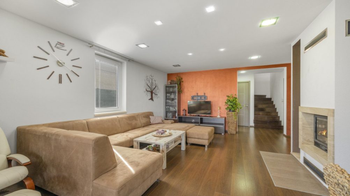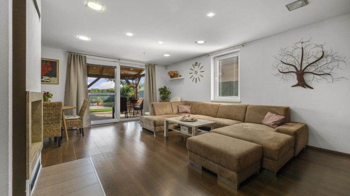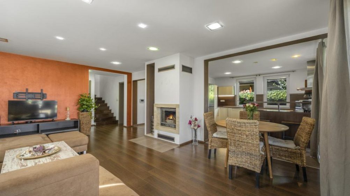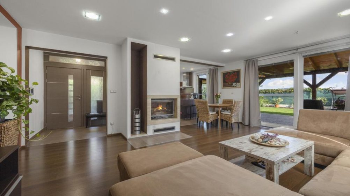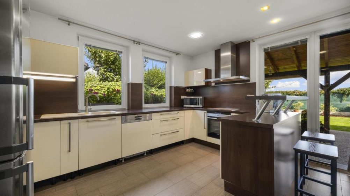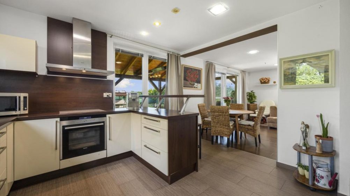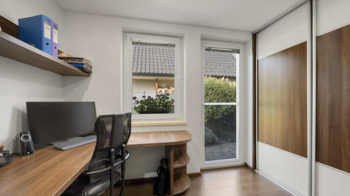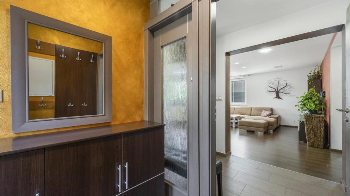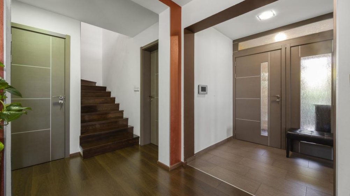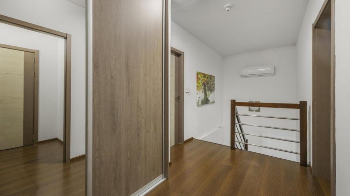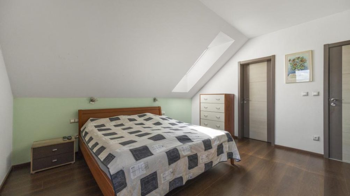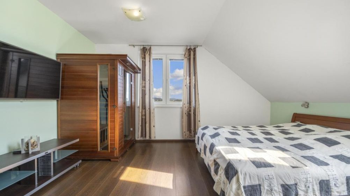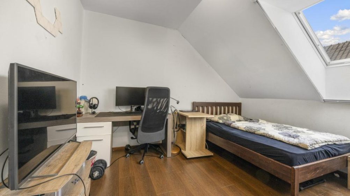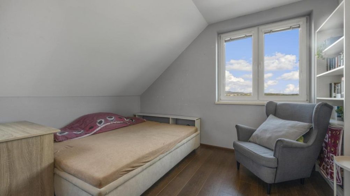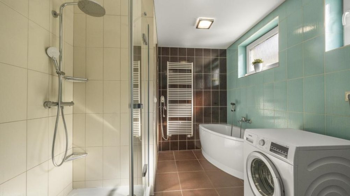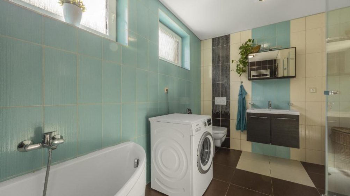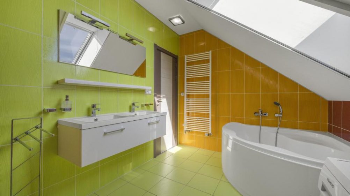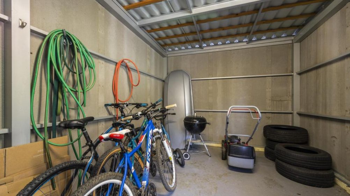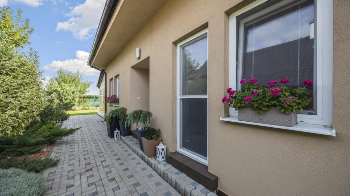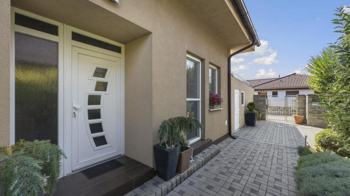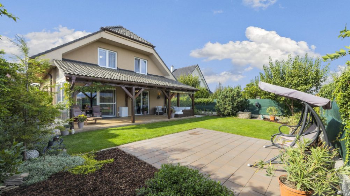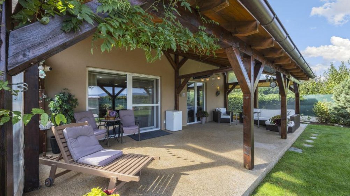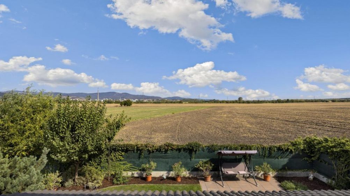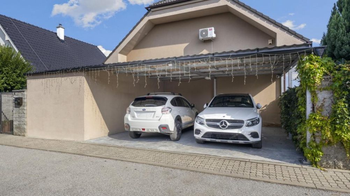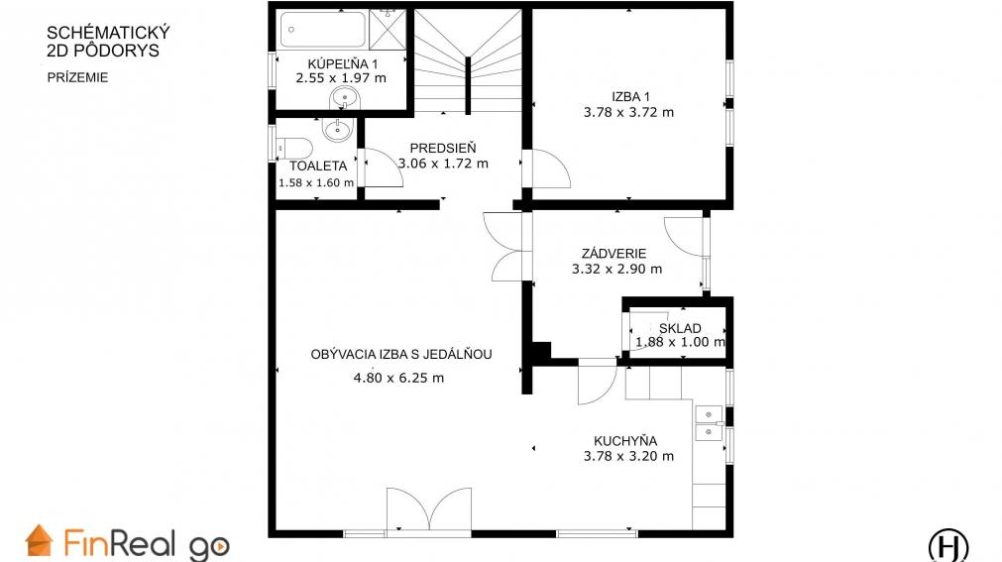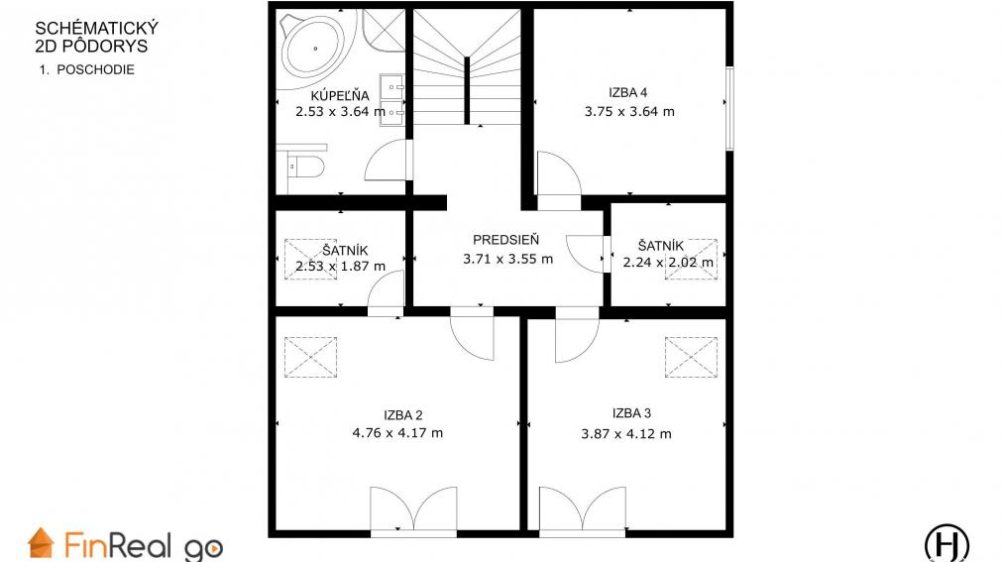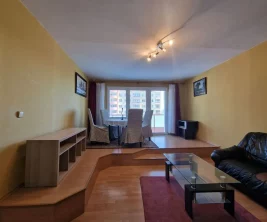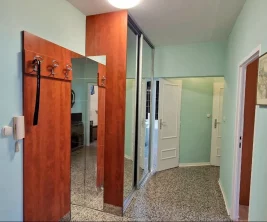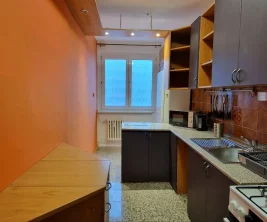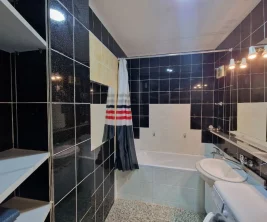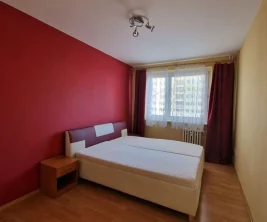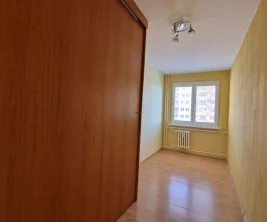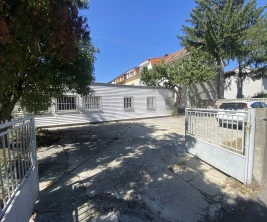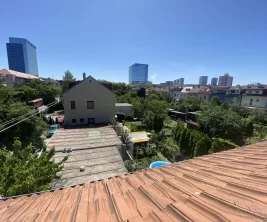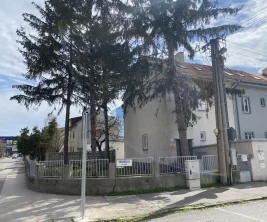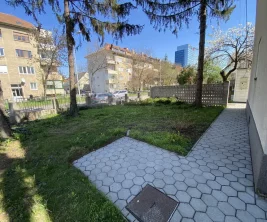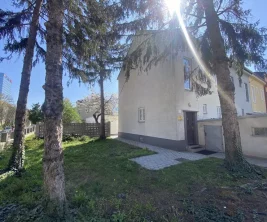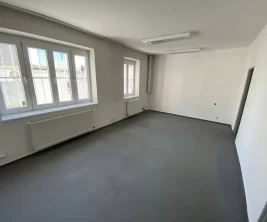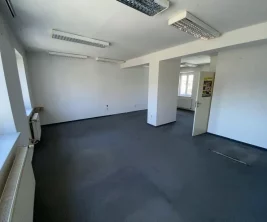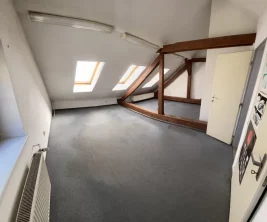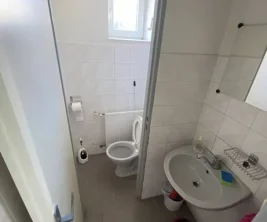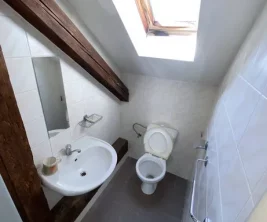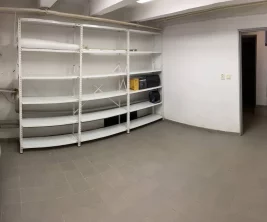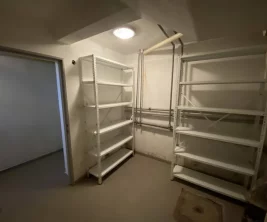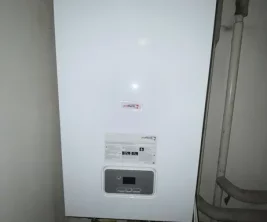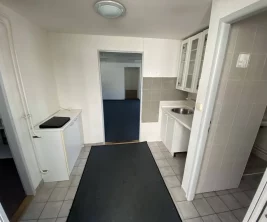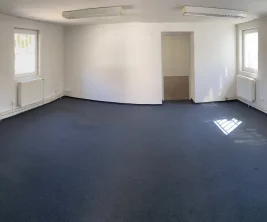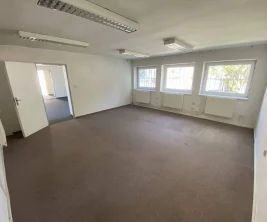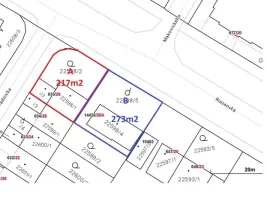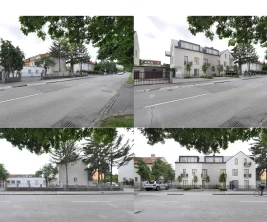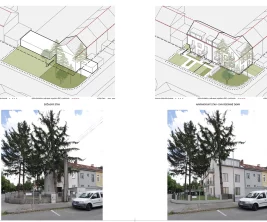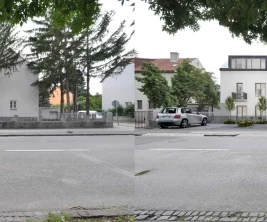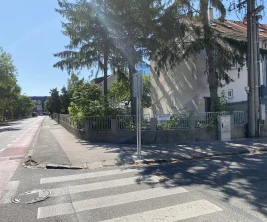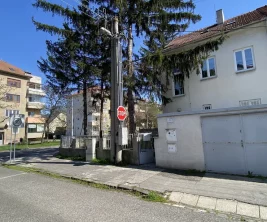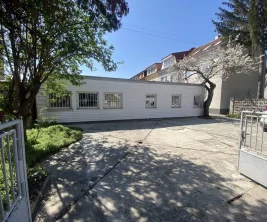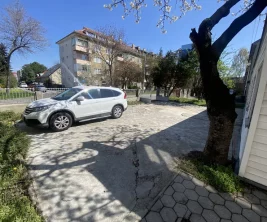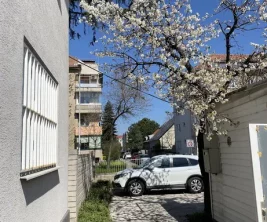Employee Information





We will provide you with the following services:



Description of the property
| Property Feature | Description |
|---|---|
| Total plot area | 408m2 |
| Plot area | 305m2 |
| Built-up area under the house | 103m2 |
| Usable area | 164,27m2 |
| Year of approval/construction | 2010 |
| Construction material | Ytong 380mm |
| Number of floors | 2 (prízemie + 1. poschodie) + podkrovie |
| Heating | podlahové, teplovodné, plynové + krb na drevo + 2x elektrický radiátor |
| Cooling | centrálna klimatizácia |
| Hot water | plynový prietokový kotol Geminox |
| Windows | plastové, 3sklo so sieťkami, vnútorné žalúzie, tieniace roletky |
| Floors | keramická dlažba + parkety |
| Security | bezdrôtový alarm + kamery, dymové čidlo |
| Terrace | 40m2 (10m x 4m) s výhrevnými panelmi |
| Monthly costs | cca 200€ (gas, electricity, water+sewage) |
| Internet | optika 4ka |
| Infrared sauna | pre 2 osoby, elektrická |
| Parking | pre 2 automobily pod prístreškom |
| Well | kopaná s čerpadlom |
For sale is a 5-room detached two-story family house in the sought-after location of Slovenský Grob - Monari, Pezinok district. The family house, with a generous usable area of 164.27m2 and a covered terrace of 40m2 with heating panels, offers privacy for relaxation in a pleasantly maintained garden. A definite advantage is the ground floor room, currently used as an office, with its own exterior entrance and direct access to the interior. Parking is provided for 2 cars under a carport with cameras.
Total plot area: 408m2. Plot area: 305m2. Built-up area under the house: 103m2. Usable area: 164.27m2.
LAYOUT:
Ground floor (86.67m2): entrance hall, spacious kitchen with built-in appliances (Siemens - dishwasher, induction hob, hot air oven, Hotpoint refrigerator) and a bar counter with a round dining table, living room with a fireplace, bathroom (corner bathtub, shower, Geberit toilet, washing machine), storage under the stairs, room/office - private exterior entrance, wooden staircase.
First floor (77.60m2): hallway, children's room with a rolldoor, children's room with a wardrobe, bedroom with an infrared sauna and a wardrobe, bathroom - corner bathtub, pre-installation for a shower and washing machine, Geberit toilet, dryer.
Attic: walkable storage space.
FURNISHING: The property is sold fully furnished, or by agreement with the interested party.
DESCRIPTION OF THE FAMILY HOUSE: The family house was built by the owner for himself and his family, so it is thoughtfully designed and very well utilized in terms of layout. Year of approval: 2010. Construction: Ytong 380mm. 2-story house - ground floor + 1st floor + walkable attic. Heating: underfloor, hot water, gas + wood-burning fireplace in the living room and 2 additional electric ladder radiators in the bathrooms. Cooling: central air conditioning unit on the staircase that cools the entire house. Hot water: Geminox gas flow boiler. Plastic windows - triple glazing with nets, internal blinds, blackout roller blinds on the first floor. Floors: ceramic tiles + parquet. Security: wireless alarm + cameras (recorder + application), smoke detector. Maintenance-free terrace 10m x 4m with heating panels, with the possibility of partial enclosure. Costs: approx. 200€ (gas, electricity, water+sewage). Internet: optical fiber 4ka. Infrared sauna (maintenance-free, electric, for 2 people, music, light, approx. 60°C). Storage is part of the house - a large space for everything you need to store near the house. Sold fully furnished. The ground floor room can also serve as an office with its own exterior entrance, with access to the interior, or as your study/home office, guest room, or any other accessible room.
LOCATION: The village of Slovenský Grob is a sought-after location with good accessibility to BA (D1, D4/R7), PK, SC; complete civic amenities (primary school, kindergarten, medical center, ATM, restaurants, post office..) cycling routes.
ADVANTAGES: Detached 5-room family house. Landscaped ornamental garden with a large terrace with the possibility of partial enclosure. Dug well with a pump. Infrared sauna. Ground floor room used as an office with its own exterior entrance.

Didn’t find a suitable option in our database? No problem!
Contact usWe cooperate with leading real estate agencies in Slovakia and can always find the perfect property for you. Don’t limit yourself only to what is presented on the website — we have much more!



