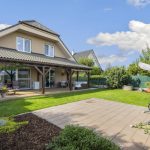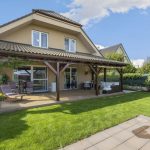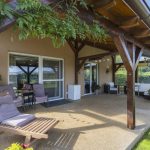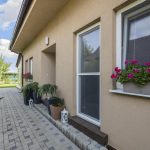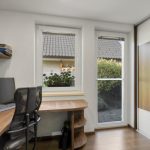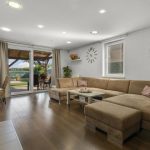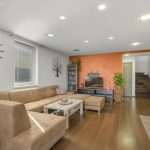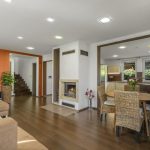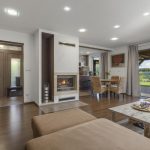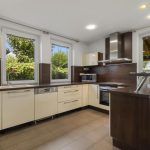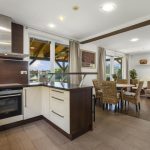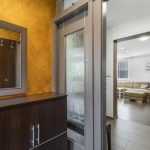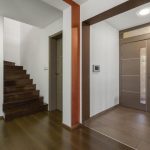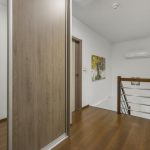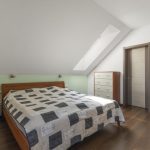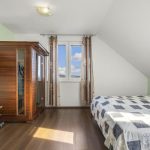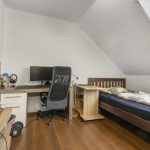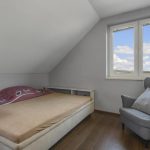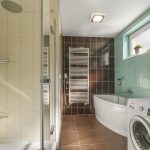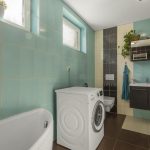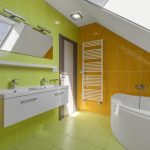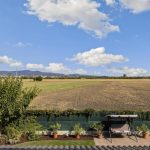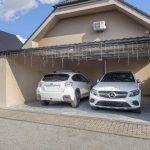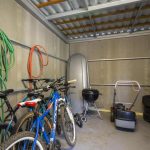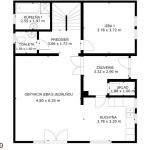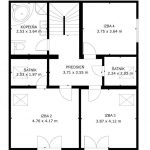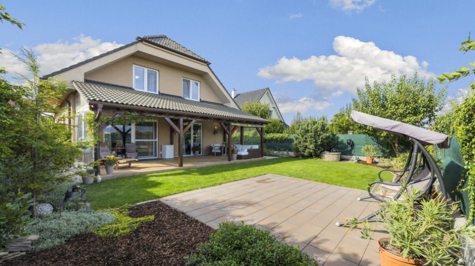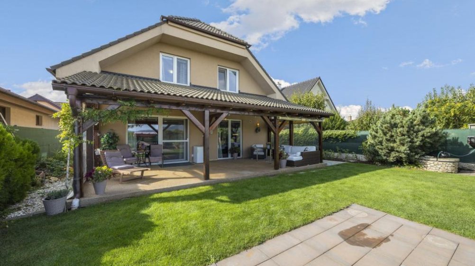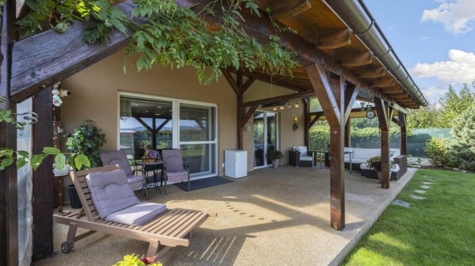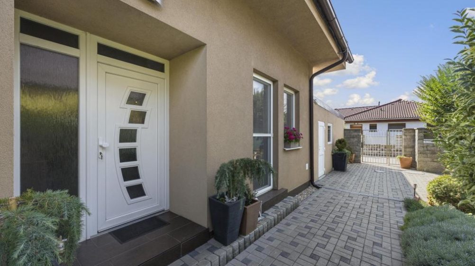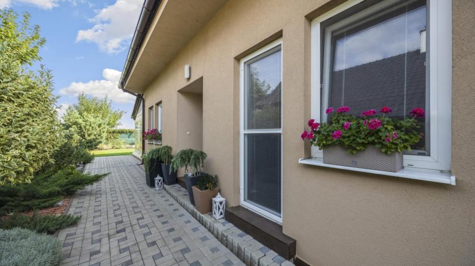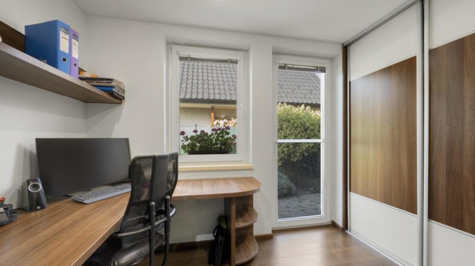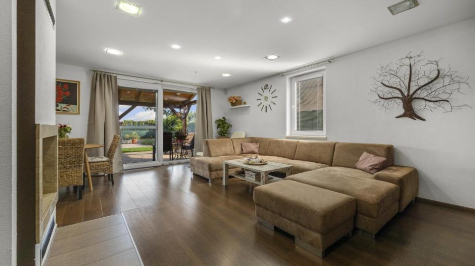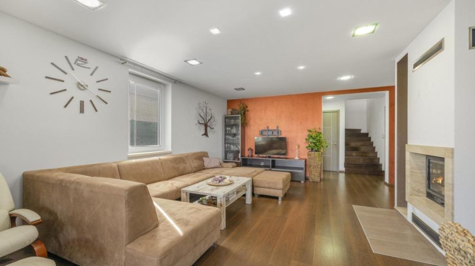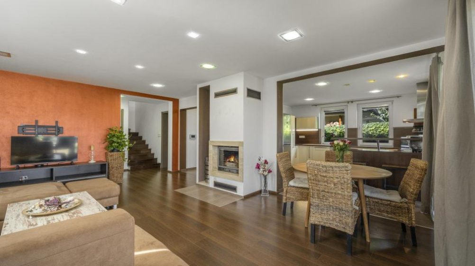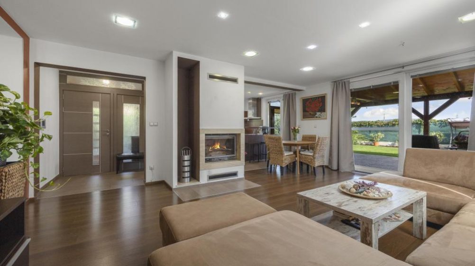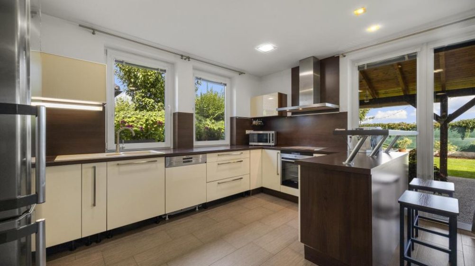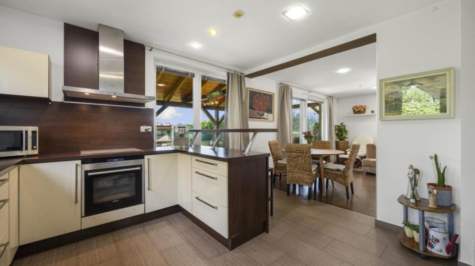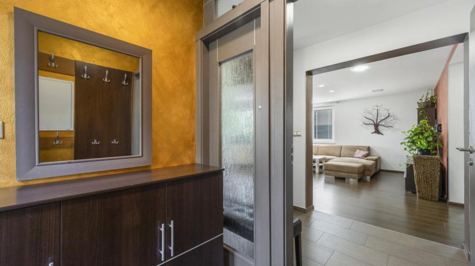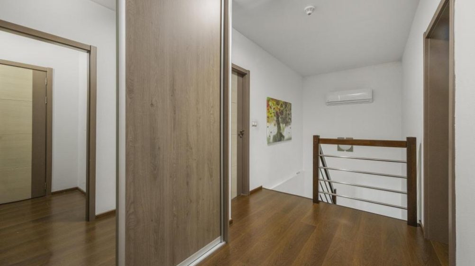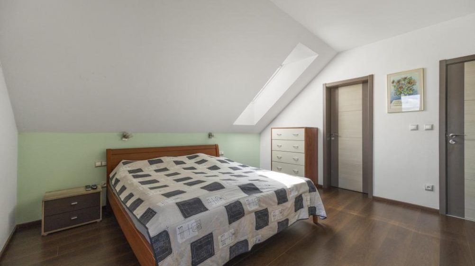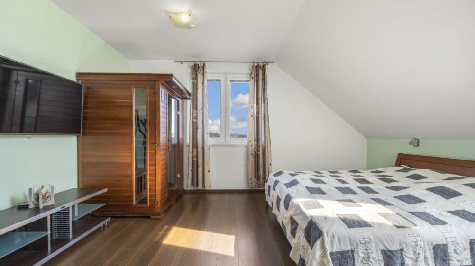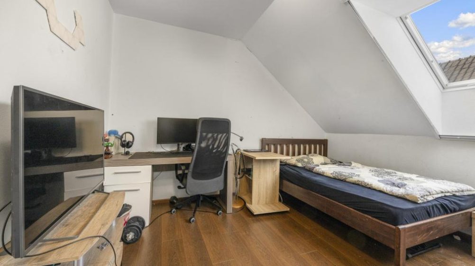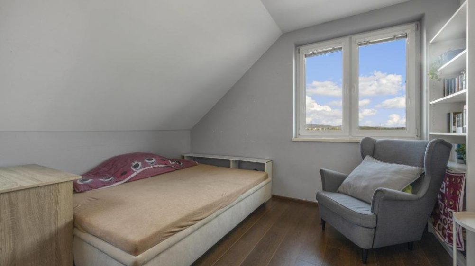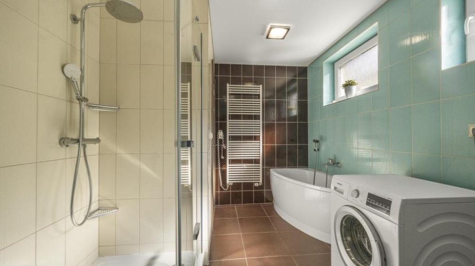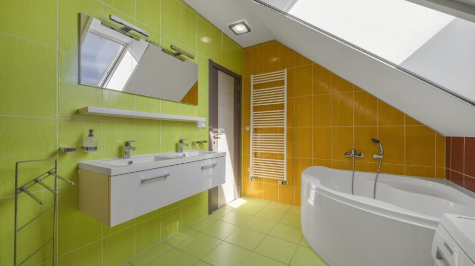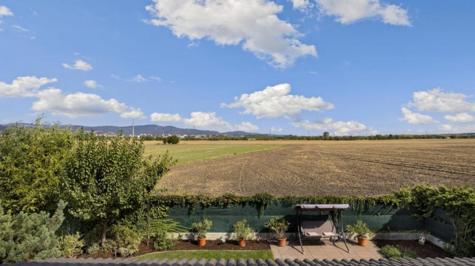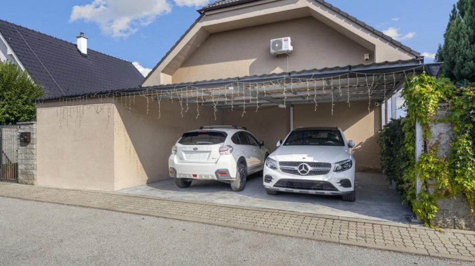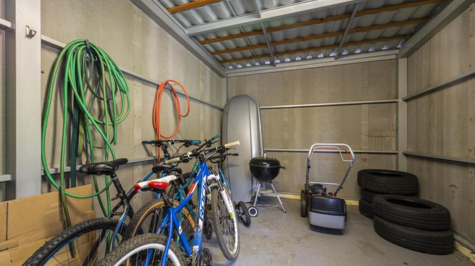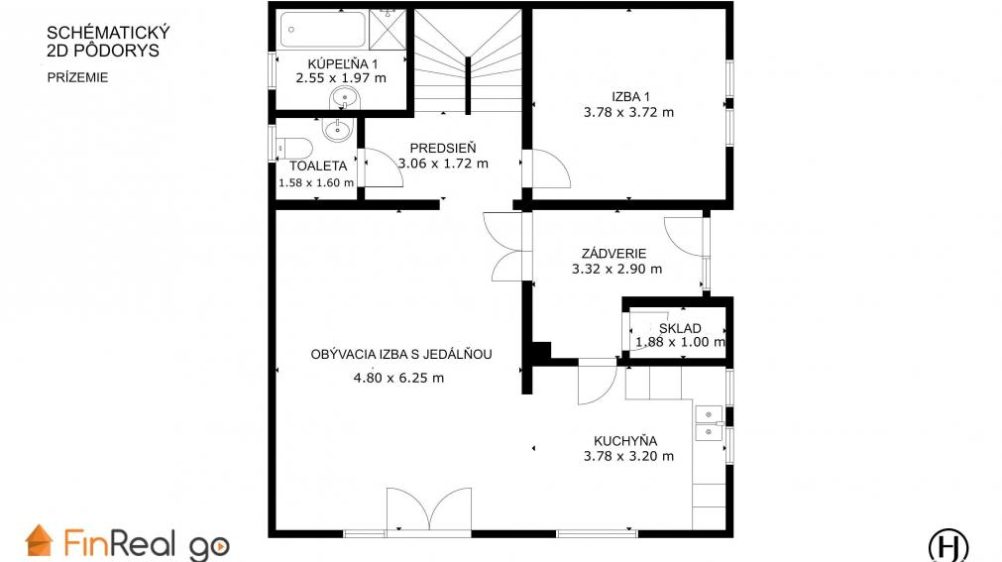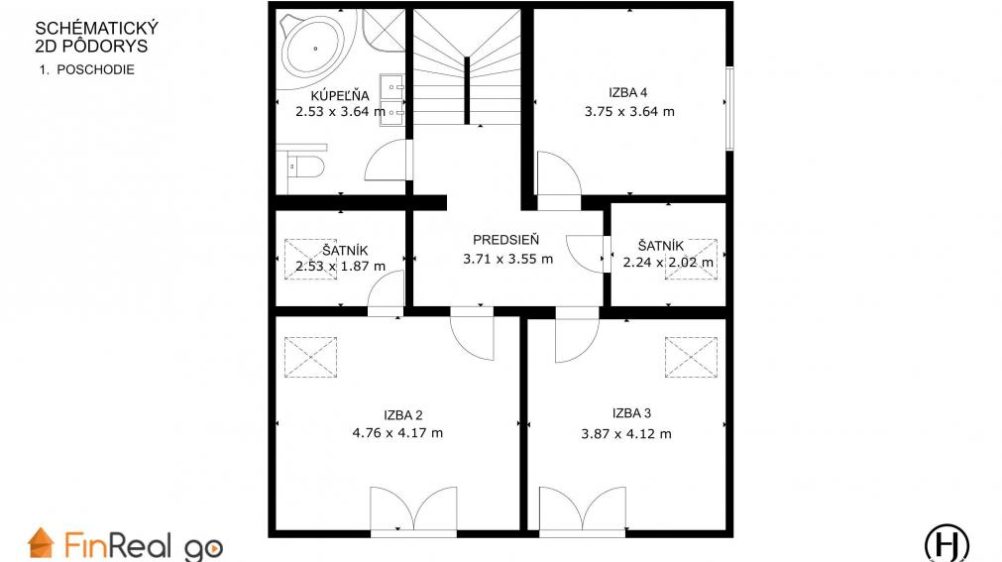Employee Information

We will provide you with the following services:



Description of the property
FinReal go exclusively offers for sale a 5-room detached two-story family house in the sought-after location of Slovenský Grob - Monari, Pezinok district. The family house with a generous usable area of 164.27m2 and a covered terrace of 40m2 with heating panels offers privacy for relaxation in a pleasantly maintained garden. An advantage is also the room on the ground floor currently used as an office with its own external entrance and also accessible from the interior. Parking is provided for 2 cars under a carport with cameras.
Total plot area: 408m2
Land area: 305m2
Built-up area under the house: 103m2
Usable area: 164.27m2
LAYOUT:
ground floor (86.67m2) - entrance hall, spacious kitchen with built-in appliances (Siemens - dishwasher, induction hob, hot-air oven, Hotpoint refrigerator) and a bar counter with a round dining table, living room with a fireplace, bathroom (corner bath, shower, Geberit toilet, washing machine), storage under the stairs, room/office - own external entrance, wooden staircase
first floor (77.60m2) - hallway, children's room with rolldoor, children's room with wardrobe, bedroom with infrared sauna and wardrobe, bathroom - corner bath, pre-installation for shower and washing machine, Geberit toilet, dryer
attic - walkable storage space
FURNISHINGS:
The property is sold fully furnished, or by agreement with the buyer.
DESCRIPTION OF THE FAMILY HOUSE:
- the family house was built by the owner for himself and his family, so it is thoughtfully designed and very well utilized in terms of layout
- occupancy permit: 2010
- construction: Ytong 380mm
- 2-story house - ground floor + 1st floor + walkable attic
- heating: underfloor, hot water, gas + wood-burning fireplace in the living room and 2 additional electric ladder radiators in the bathrooms
- cooling: central air conditioning unit on the staircase, which cools the entire house
- domestic hot water: Geminox gas instantaneous boiler
- plastic windows - triple glazing with nets, internal blinds, shading roller blinds on the first floor
- floors: ceramic tiles + parquet
- security: wireless alarm + cameras (recorder + application), smoke detector
- maintenance-free terrace 10m x 4m with heating panels, possibility of partial enclosure
- costs: approx. 200€ (gas, electricity, water+sewage)
- internet: optical fiber 4ka
- Hikvision CCTV system with DVR - mobile application
- structured cabling 6a - patch panel + 24-port switch
- 100% flood-free area
- infrared sauna (maintenance-free, electric, for 2 people, music, light, approx. 60°C)
- storage as part of the house - large space for everything you need to store near the house
- sold fully furnished
- the room on the ground floor can also serve as an office with its own external entrance, accessible from the interior, or as your study/home office, guest room, or any other accessible room
LOCATION:
- the village of Slovenský Grob is a sought-after location with good accessibility to BA (D1, D4/R7), PK, SC; complete civic amenities (primary school, kindergarten, medical center, ATM, restaurants, post office..) cycling routes
ADVANTAGES:
- detached 5-room family house
- well-maintained ornamental garden with a large terrace with the possibility of partial enclosure
- dug well with pump
- infrared sauna
- ground floor room used as an office with its own external entrance
Characteristics

Didn’t find a suitable option in our database? No problem!
Contact usWe cooperate with leading real estate agencies in Slovakia and can always find the perfect property for you. Don’t limit yourself only to what is presented on the website — we have much more!
