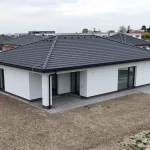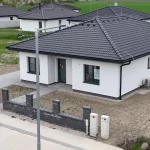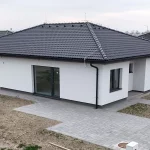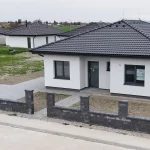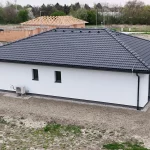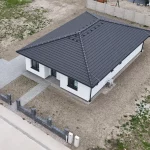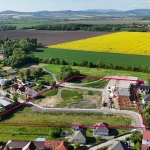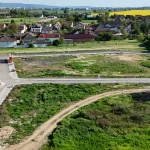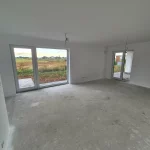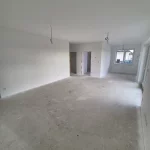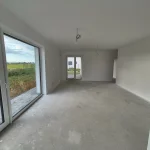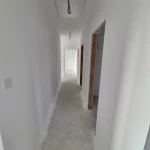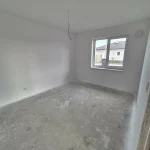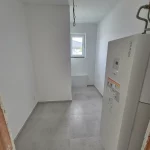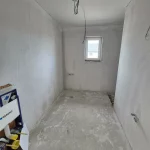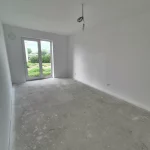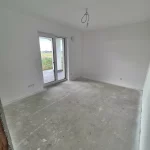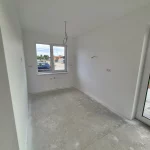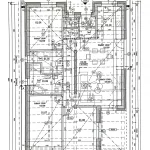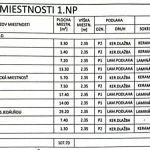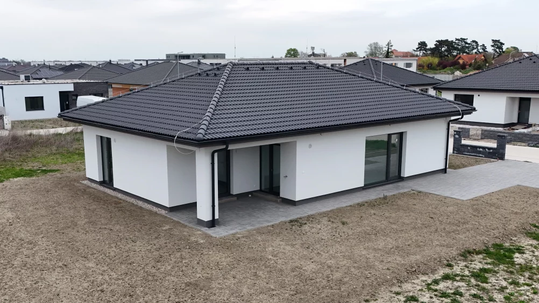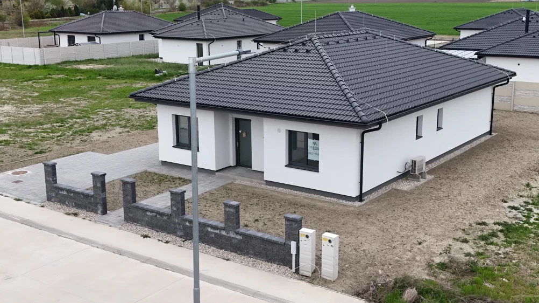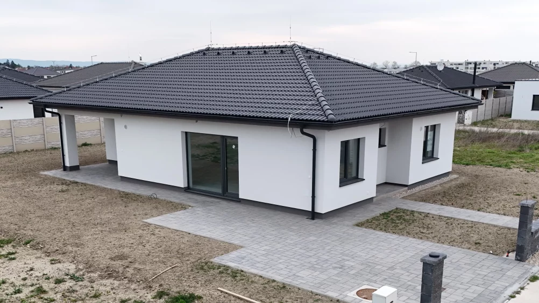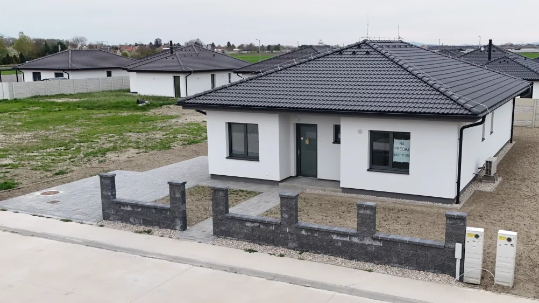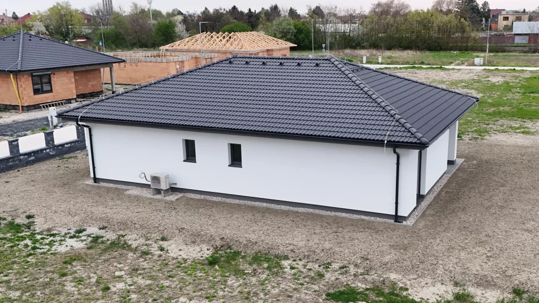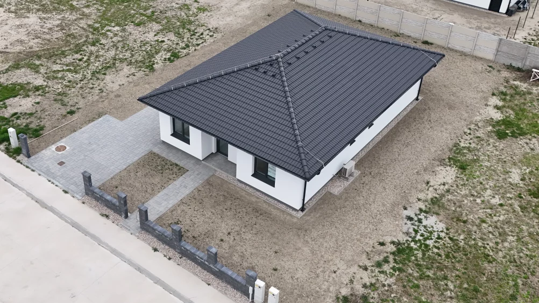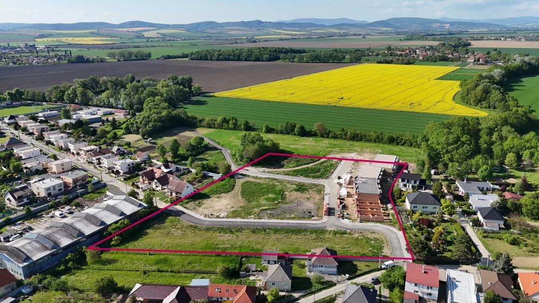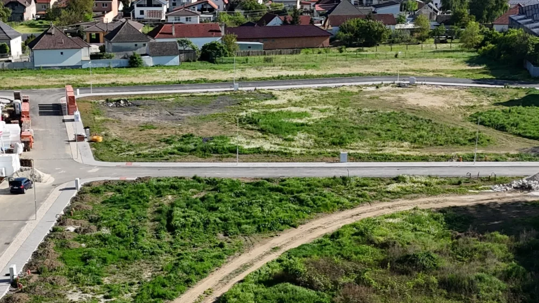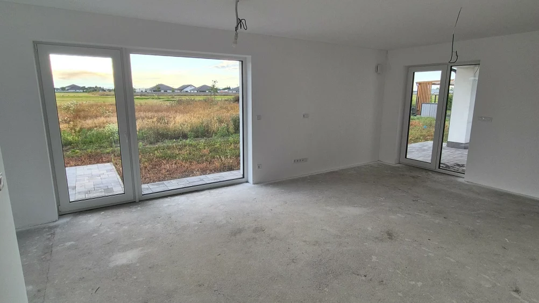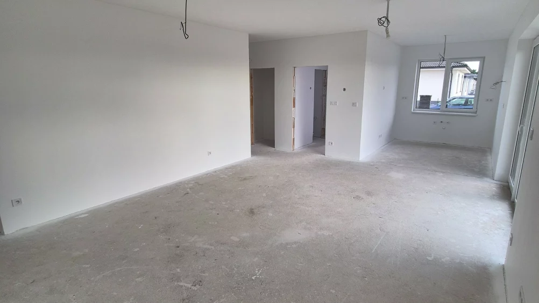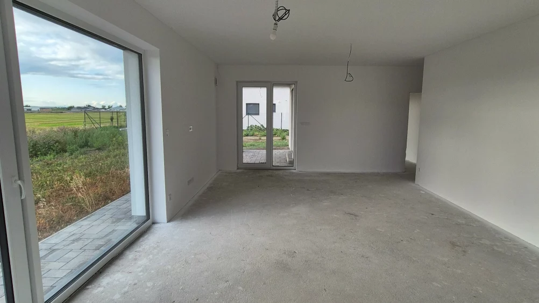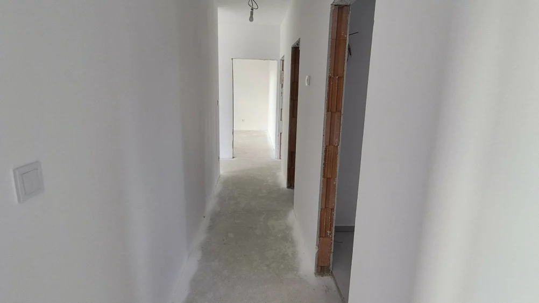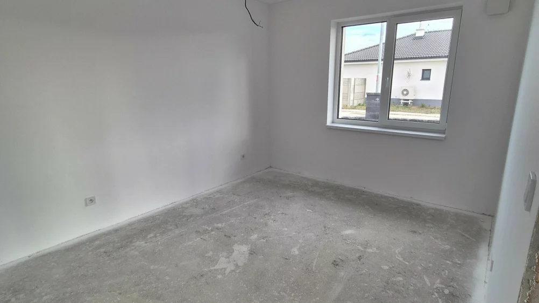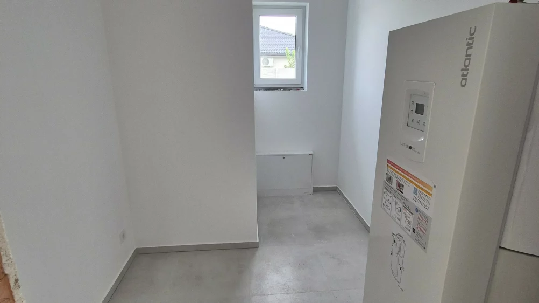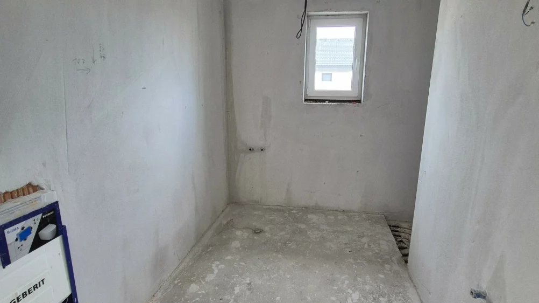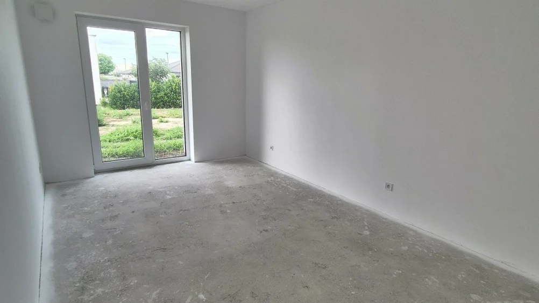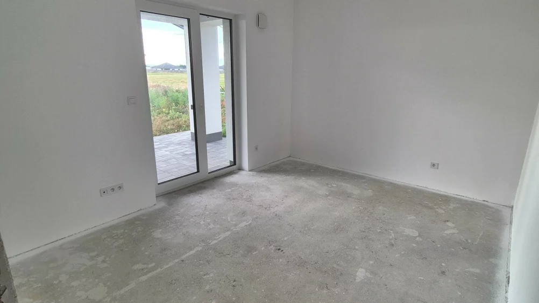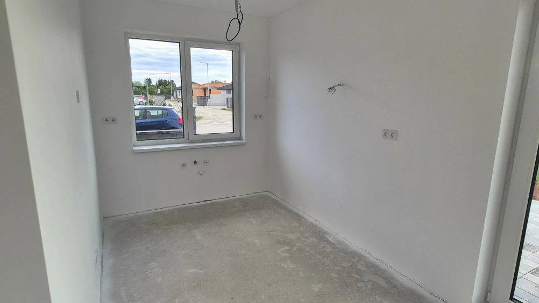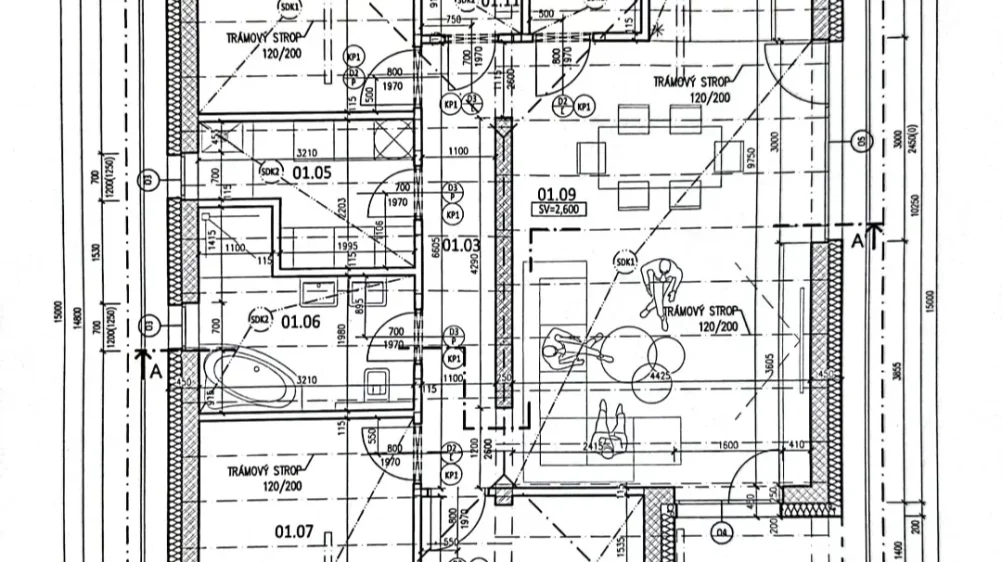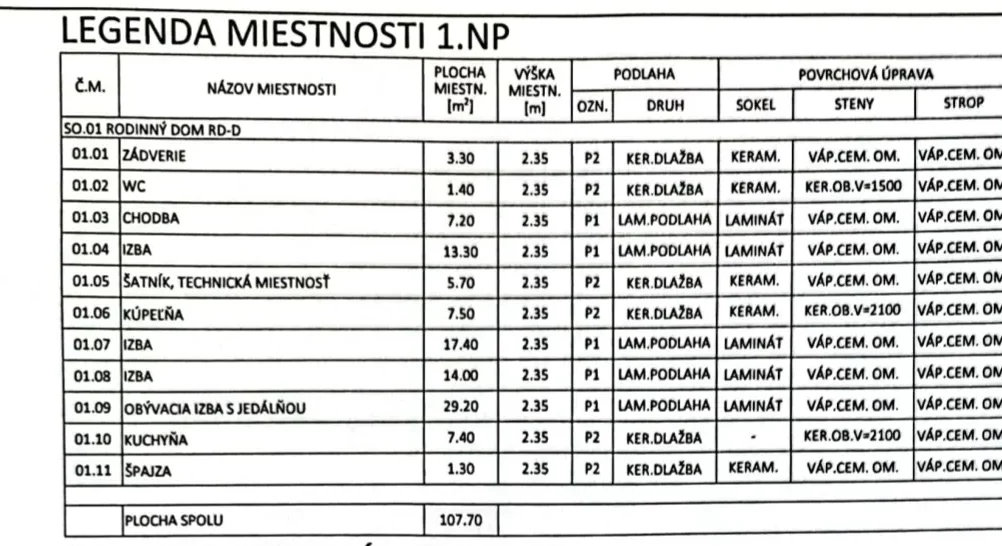€ 259,900
Employee Information

We will provide you with the following services:



Description of the property
| Property | Value |
|---|---|
| Usable area | 108 m² + 12m² terrace |
| Land | 500 m² |
| Parking | Space for 3 cars |
| Orientation | West |
| Perimeter walls | brick 250 mm |
| Windows | Plastic thermal insulation windows with triple glazing (anthracite color) |
| Insulation | Polystyrene (200 mm) and blown insulation in the ceiling |
| Roof | Truss roof with storage space (approx. 15 m²) |
| Heating | Underfloor, heat pump |
| Energy class | A0 |
| Recuperation | In the day zone and rooms |
We offer the construction of modern family houses in Veľké Orvište in the new location Pri mlyne – a new building with an ideal location and equipment.
Location: The village is located just a few minutes from the town of Piešťany, known for its spas and wide range of civic amenities.
Transport accessibility: The proximity of main roads allows easy access to surrounding towns.
Technical infrastructure: The location is designed with a wide two-lane road with an asphalt surface. Illuminated sidewalks separate the road from the green belt, which gives the entire location generous public spaces.
House parameters:
• Usable area: 108 m² + 12m² terrace
• Land: 500 m²
• Parking: Space for 3 cars
• Orientation: West
Layout solution:
• Spacious entrance hall with storage space
• Technical room
• Open day zone with kitchen and living room, with access to the terrace
• Bedroom with direct access to the terrace
• Two other rooms
• Bathroom with bathtub and shower corner
• Covered terrace
Engineering networks:
The house is connected to water, electricity, sewerage and fiber optics. Heating is provided by an underfloor system with a modern heat pump. Energy class A0 ensures low operating costs.
Technical parameters:
• Perimeter walls: brick 250 mm
• Plastic thermal insulation windows with triple glazing (anthracite color)
• Insulation with polystyrene (200 mm) and blown insulation in the ceiling
• Truss roof with storage space (approx. 15 m²)
• Air recuperation in the day zone and rooms
• Preparation for electric outdoor concealed blinds
• Preparation for alarm and cameras
Possibility to adapt the project and also choose from various land sizes.
This new building with modern technologies and an ideal location is ready to become your new home!
For more information, contact us at...or by email at...
Characteristics

Didn’t find a suitable option in our database? No problem!
Contact usWe cooperate with leading real estate agencies in Slovakia and can always find the perfect property for you. Don’t limit yourself only to what is presented on the website — we have much more!
