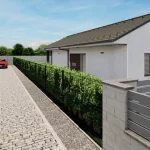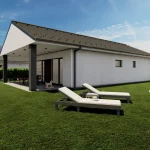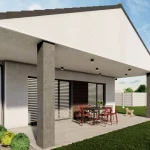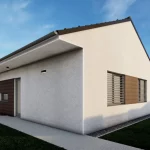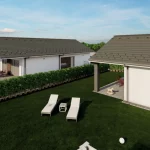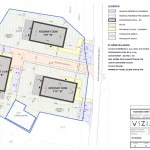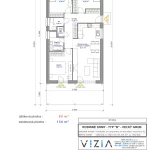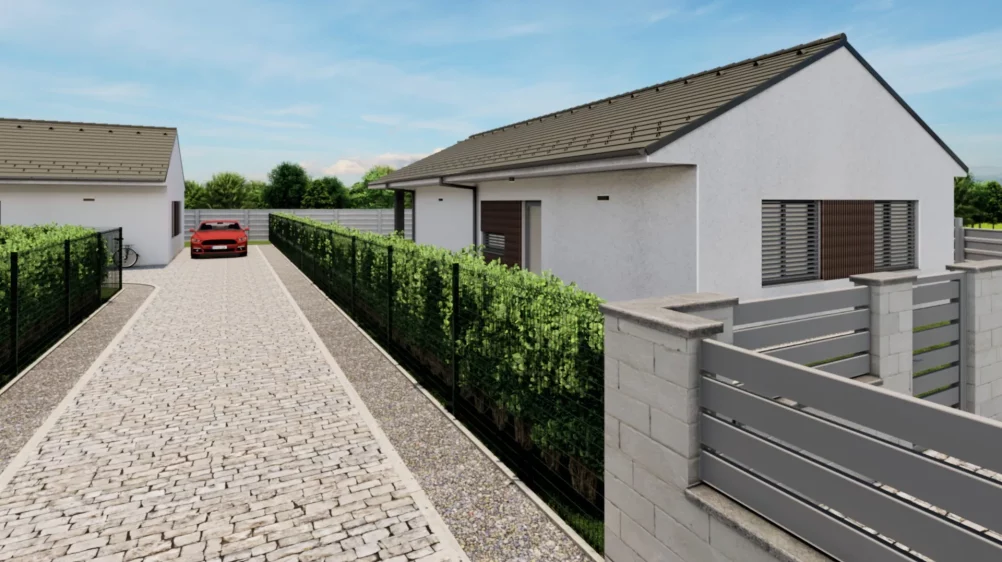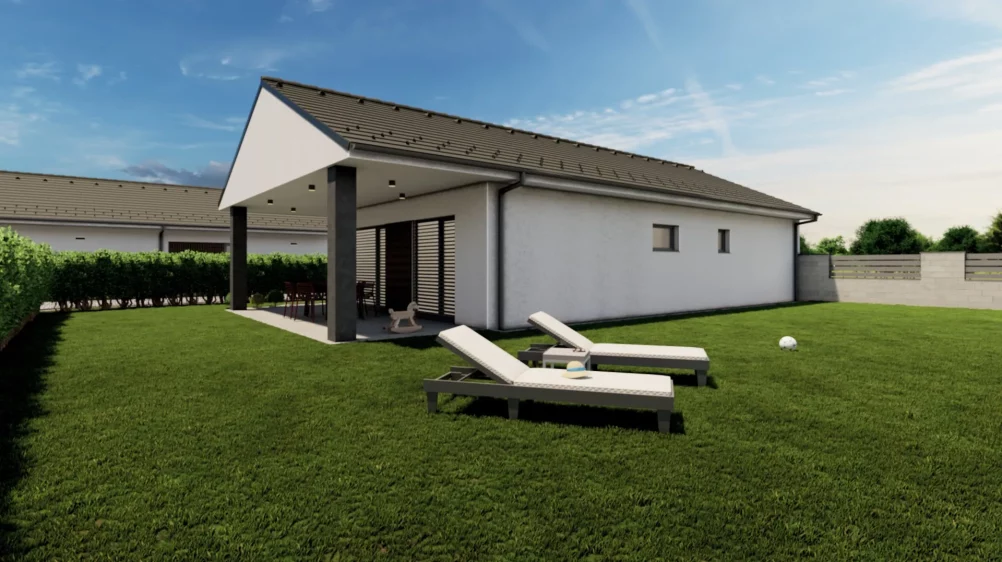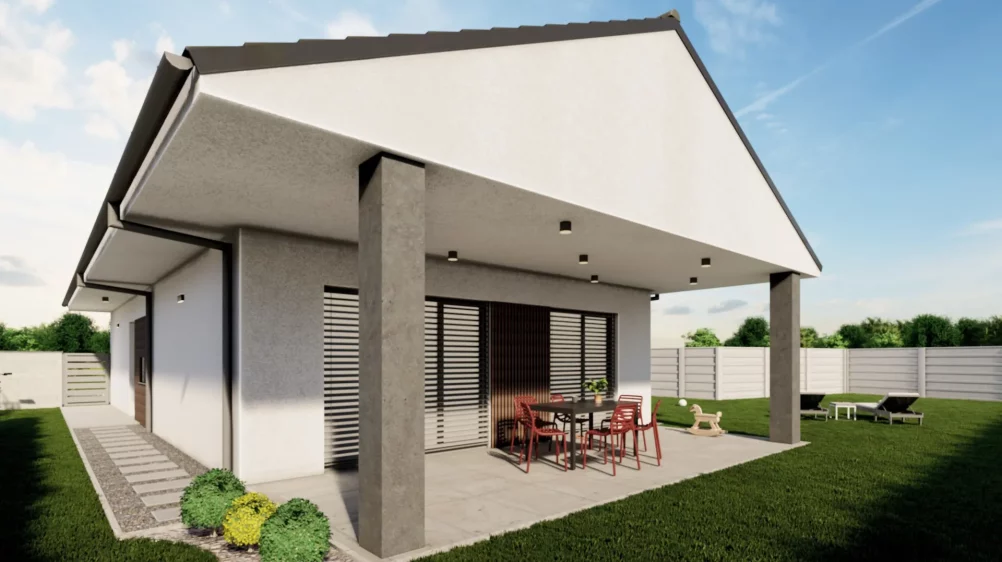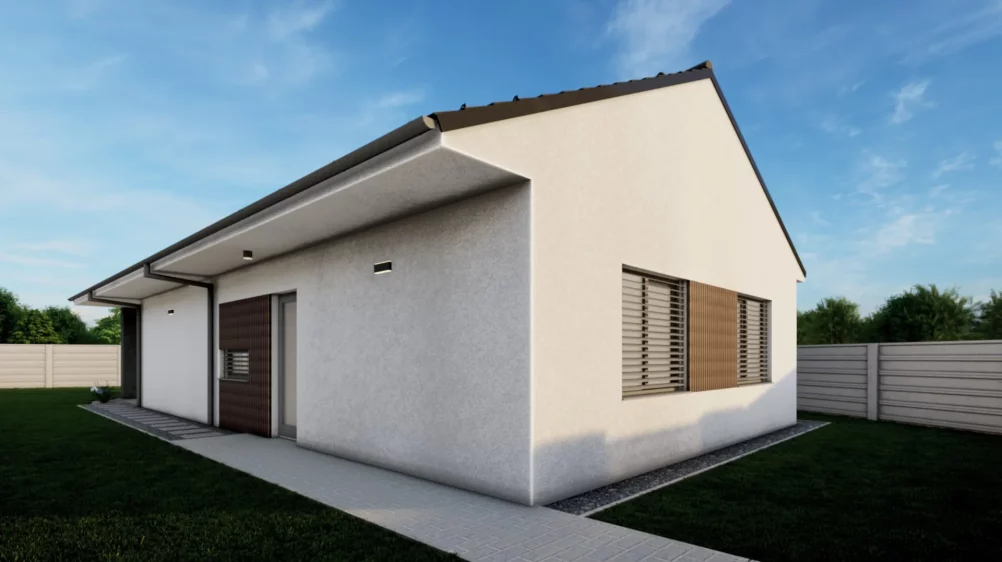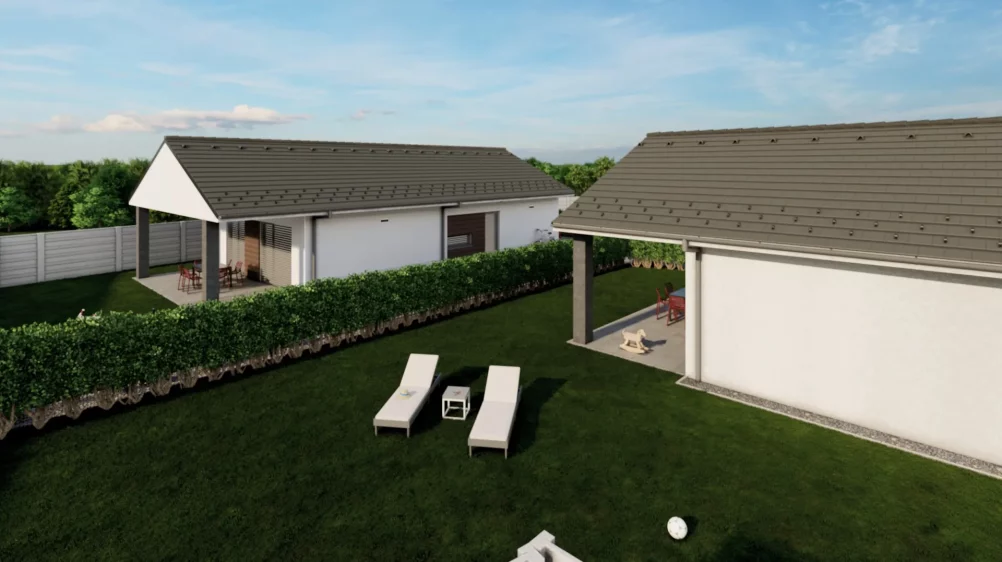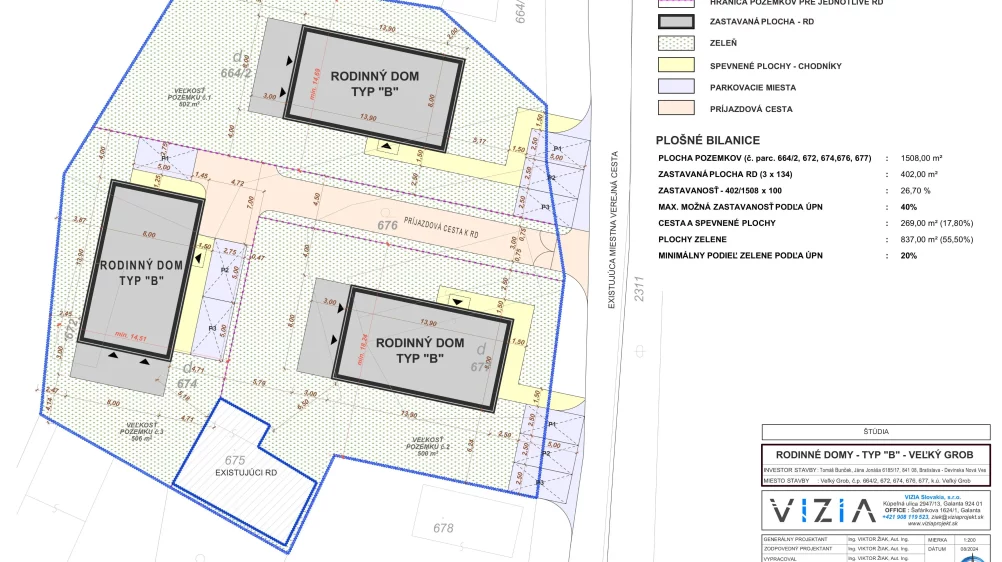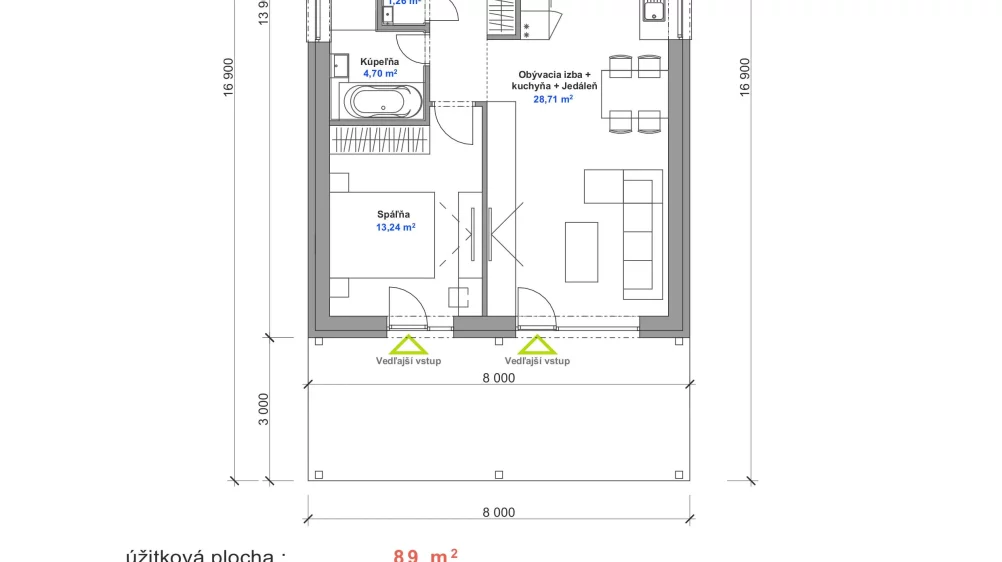# 39848
Family house, spacious, with a private garden, ideal for family, Galanta, Veľký Grob
Velky Grob, Galanta district, Bratislava Region, Slovakia
Sale
Payment methods
Area
89
Employee Information

Alex Maksimcuk
We will provide you with the following services:

Tour before buying real estate
You come to us for 2 days. We personally accompany you, show you properties that match your requirements, and advise you on all matters throughout the entire visit.

Individual design and property management
We can furnish your apartment according to your wishes and needs. If necessary, we will arrange rental management with 24/7 support in Slovak for your tenants.

Assistance with mortgage arrangement
If you meet the criteria as a resident of Slovakia, an EU citizen, or a citizen of an OECD country, we will help you arrange a mortgage in a Slovak bank on favorable terms.
Description of the property
| BASIC CHARACTERISTICS | |
|---|---|
| Plot area | 500m2 – 503m2 |
| Built-up area | 134m2 |
| Usable area | 89m2 |
| Terrace area | 24m2 |
| Number of rooms | 4 (living room with kitchen, 3x bedroom) |
| Bathroom | 1x |
| Separate toilet | 1x |
| Utility room | 1x |
| LAYOUT | |
| Type | Ground floor family house with gable roof |
| Usable area | 89m2 |
| Layout includes | Entrance hall with wardrobe, bathroom, utility room, separate toilet, two children's rooms, and a bedroom. |
| Heart of the house | Spacious living room connected to the kitchen and dining area with access to a covered terrace. |
| Room clear height | 2.6m |
| TECHNICAL STANDARD (SHELL HOUSE) | |
| Utilities | Low voltage electrical connection, water connection, septic tank + preparation for connection to municipal sewage system |
| Load-bearing masonry | Porotherm, 30cm thick |
| Internal masonry | Porotherm, 15cm thick |
| Roof construction | Gable roof with truss structure and concrete roof tiles |
| Roof insulation | Sprayed PUR foam NordSchild, 30cm thick |
| Facade insulation | EPS polystyrene, 15cm thick |
| Screed | Cement |
| Plasters | Lime-cement |
| Ceiling | Plasterboard ceiling throughout the house |
| Interior painting | White |
| Attic access | Yes |
| Windows and doors | Plastic throughout the house |
| Heat source | Heat pump (air-water), underfloor heating |
| Ventilation | Central recuperation |
| Exterior blinds | Aluminum, design-integrated into the facade insulation |
| Preparation for air conditioning | Yes |
| Preparation for EV charger | Yes |
| Preparation for video intercom | Yes |
| Preparation for camera system | Yes |
| Preparation for photovoltaics | Yes |
| Fencing | Mesh fence on three sides |
| Paving | Interlocking paving on the walkway around the house + 3 parking spaces |
Beautiful new-build detached family houses are offered for sale in the village of Veľký Grob. Construction will be completed by 31. 12. 2026.
The architecture of this property is characterized by simple lines, offering functional yet tasteful living, primarily appreciated by those with an eye for modern design. This property features high-standard technological equipment. The future owner will certainly value the solutions that minimize living costs.
In some cases, the information is collected from open sources. All rights to the photographs and materials belong to the developers and authors. We respect copyright. If you are a rights holder, we are ready to remove or amend the information at your request.

Didn’t find a suitable option in our database? No problem!
Contact usWe cooperate with leading real estate agencies in Slovakia and can always find the perfect property for you. Don’t limit yourself only to what is presented on the website — we have much more!
Key facts about real estate in Slovakia
EU Membership:
Slovakia is part of the European Union.
Rental Income:
Net annual yield 3-6.5%.
Price adjustment:
Average annual growth in asset value is 12%.
