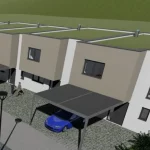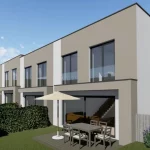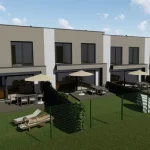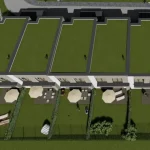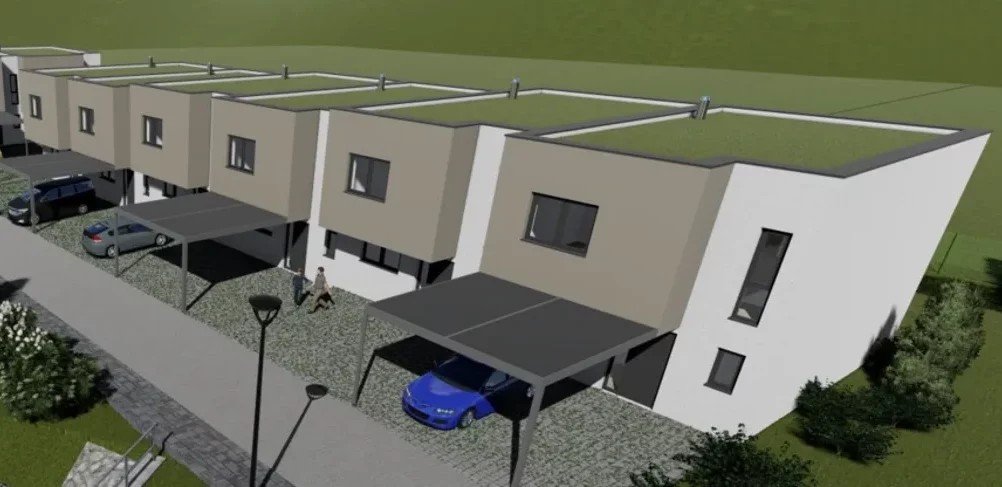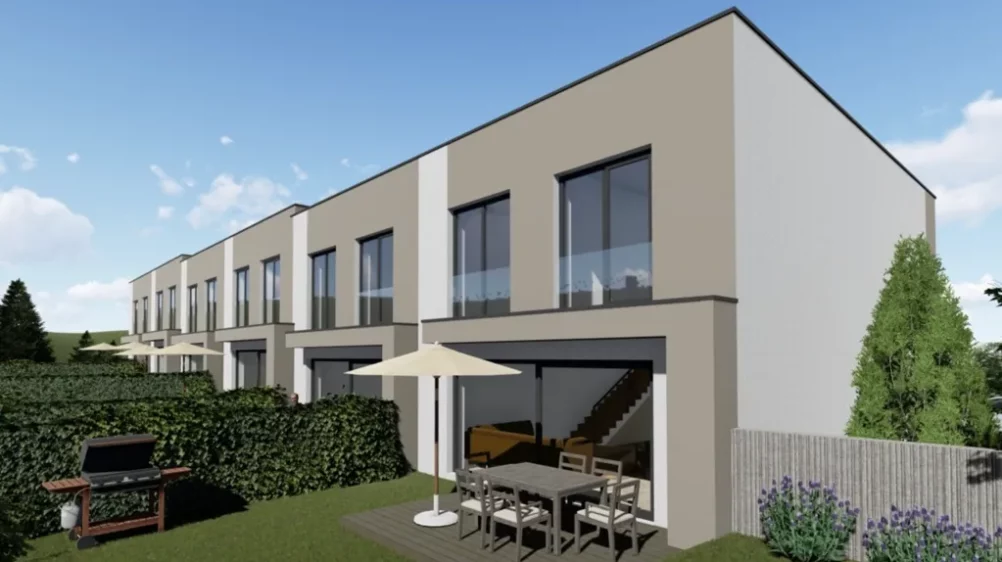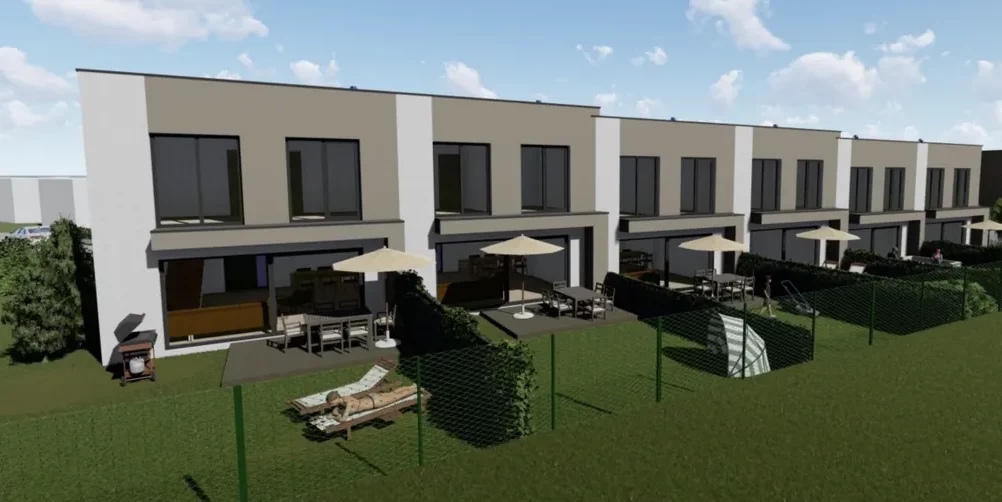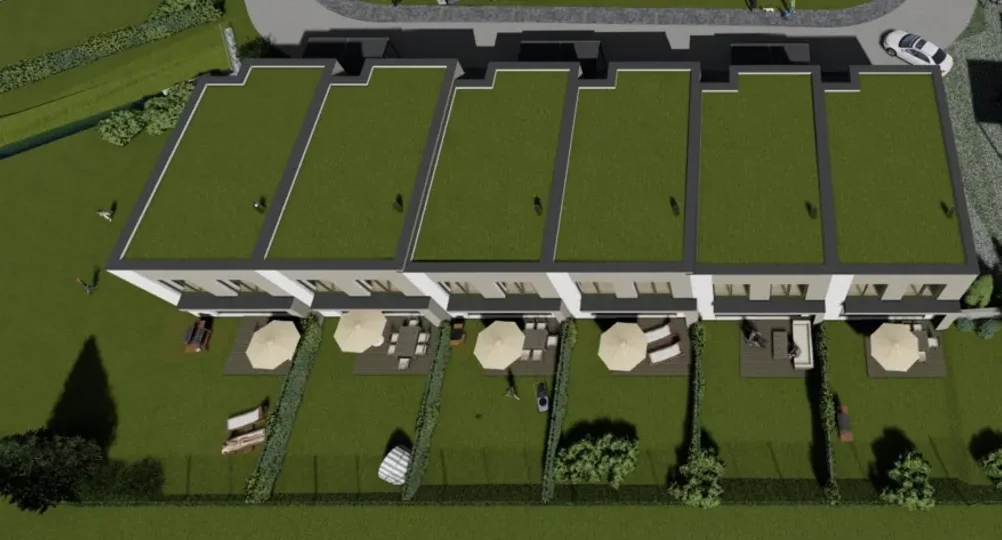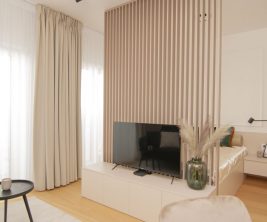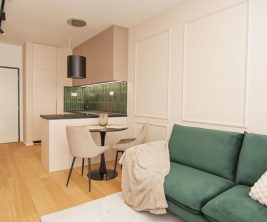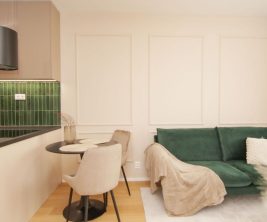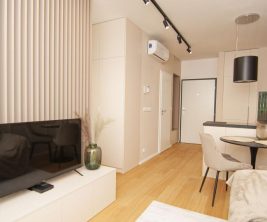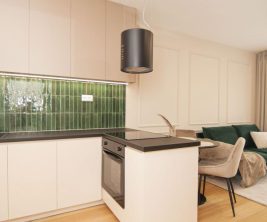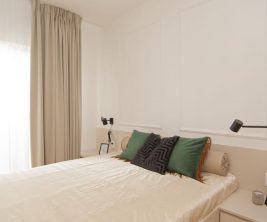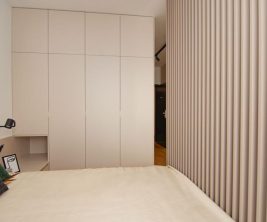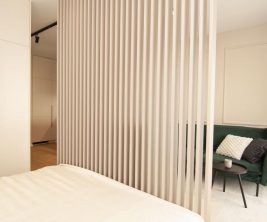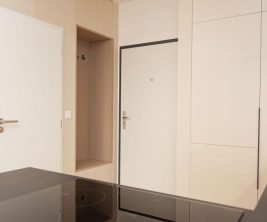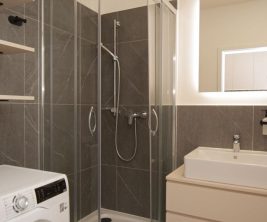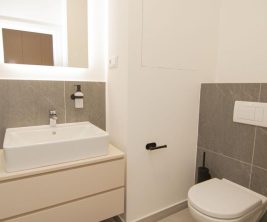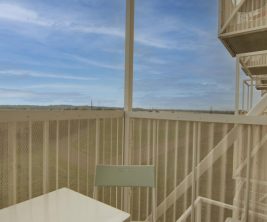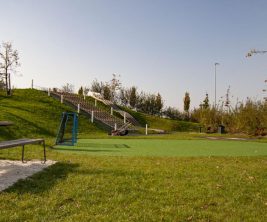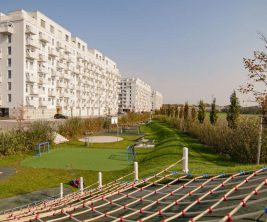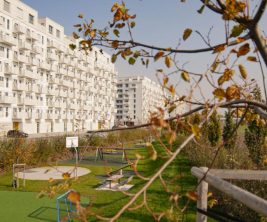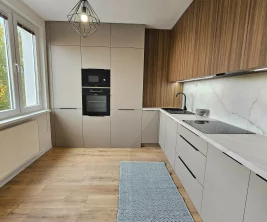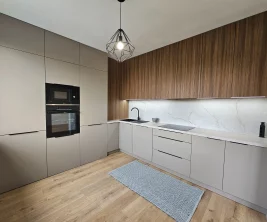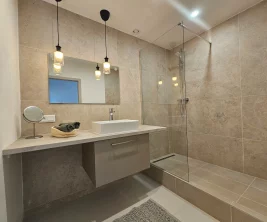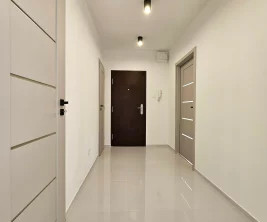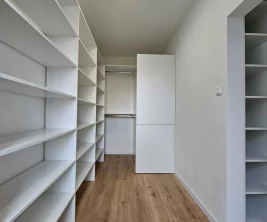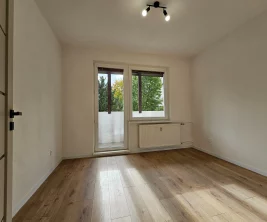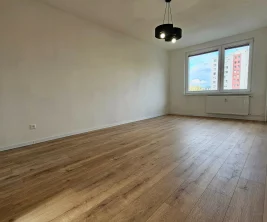€ 219,000
€ 1 825 / m²
Employee Information





We will provide you with the following services:



Description of the property
| Property | Description |
|---|---|
| Property type | Terraced house, two-story, independently insulated |
| Architecture | Uniform modern architecture, clean lines, minimalist facades |
| Location | Modrová, in close contact with nature, excellently accessible from the highway (5 minutes) and from Piešťany and Nové Mesto nad Váhom |
| House area | Almost 120 m² |
| Land area | More than 500 m² |
| Number of rooms | 3 bedrooms, living room with kitchen |
| Parking | 2 parking spaces at the front door |
| Exterior | Spacious gardens, covered terrace |
| Interior - Ground floor | Kitchen with living area (common space), large windows with access to the garden, toilet |
| Interior - Floor | 3 separate rooms, bathroom with toilet |
| Heating | Electric boiler, preparation for solar, heat pump, preparation for recuperation, preparation for fireplace |
| Engineering networks | Public water supply, electricity, optics, cesspool |
| Infrastructure in the area | Public water supply, road body, sidewalks, public lighting, internet, public greenery |
| Energy class | Low energy |
| Other | Leveling the land to point 0, parking arrangements from the road |
| Start of construction | 4/2026 |
In the area of the village of Modrová, infrastructure will be built (public water supply, road body, sidewalks, public lighting, internet and public greenery). The houses will be built in a uniform modern architecture. A huge benefit is the location - in close contact with nature and at the same time excellently accessible from the highway (5 minutes) and from the larger district towns of Piešťany and Nové Mesto nad Váhom.
The residence of terraced houses offers an exceptional standard of living in elegant two-story, independently insulated houses (terraced house). In a quiet part of the village, a timeless quarter of visually attractive and low-energy houses with spacious gardens and terraces is growing. The offer will certainly appeal to a wide spectrum of interested parties, everyone has the opportunity to choose exactly what suits them.
Cycling trails, skiing, hiking, spas = everything at your fingertips.
The uniform project, clean lines and minimalist facades enhance the idyllic atmosphere of the view of the Tematín hills. Thanks to the project, the new owner will get an ideal place to live.
Interior
Upon entering the house, you will be impressed by the pleasant daylight of the common area of the kitchen and living area. Large-area windows on the ground floor of the terraced house also serve as a transition to the garden with a covered terrace. A toilet in the daily part of the house is a matter of course. An elegant staircase leads to the night part of the house, which consists of three separate rooms, a bathroom with a toilet. Part of the two-story terraced house are also two parking spaces at the front door.
The terraced house consists of two floors, three bedrooms, living room with kitchen
The house has spacious almost 120 m² and more than 500 m² of land
Of course, there are also 2 parking spaces in front of the entrance and a covered terrace
Method of heating the terraced house:
Electric boiler preparation for solar, heat pump and preparation for recuperation
There is preparation for a fireplace in every house
Engineering networks
public water supply, electricity, optics, cesspool
The price also includes leveling the land to point 0, parking arrangements from the road,
start of construction 4/2026
Characteristics

Didn’t find a suitable option in our database? No problem!
Contact usWe cooperate with leading real estate agencies in Slovakia and can always find the perfect property for you. Don’t limit yourself only to what is presented on the website — we have much more!
Recently viewed
Similar listings





