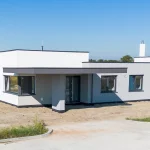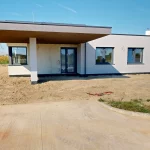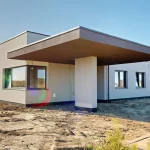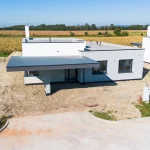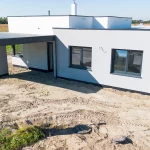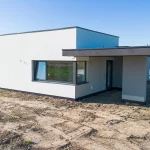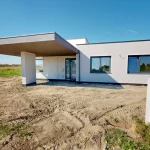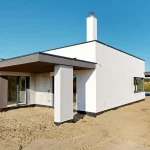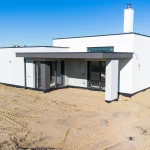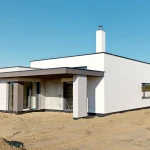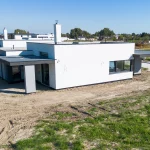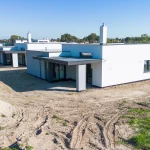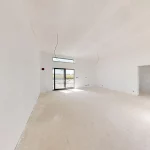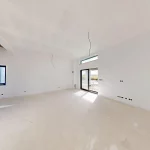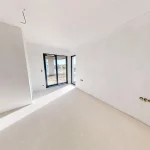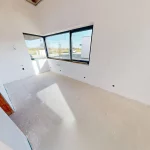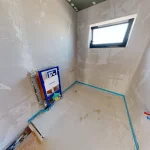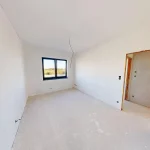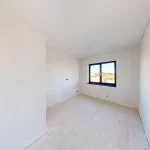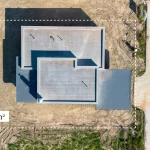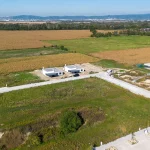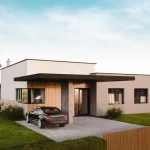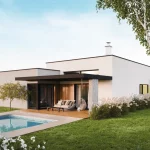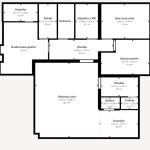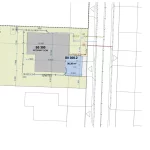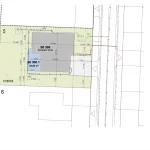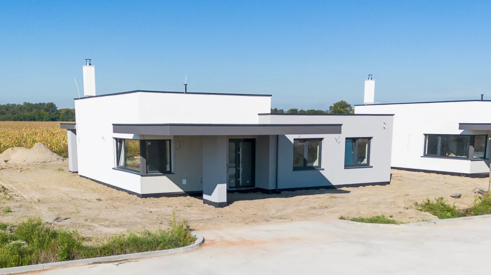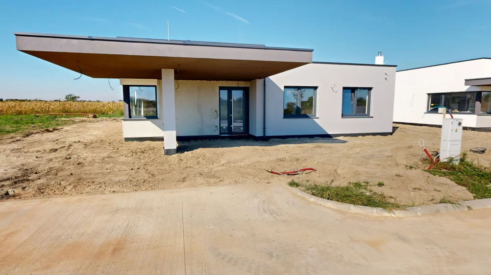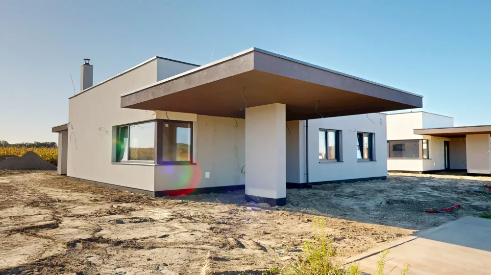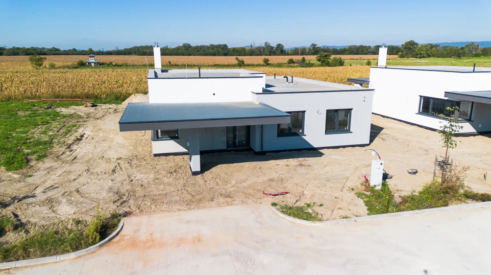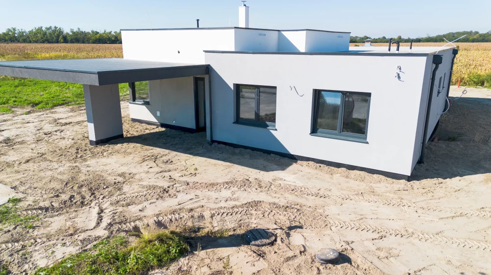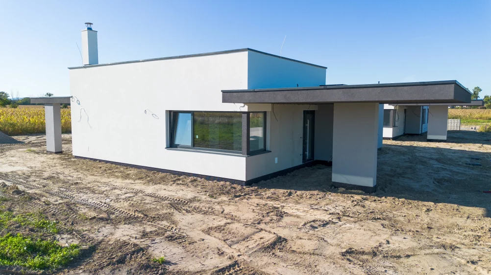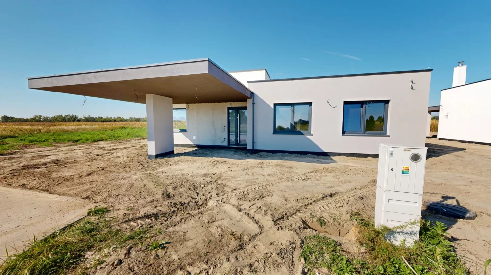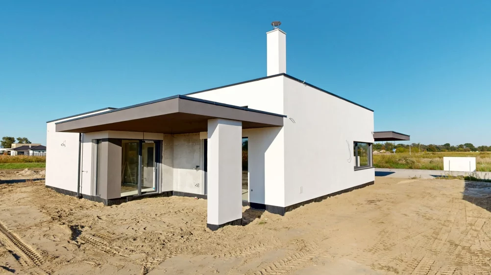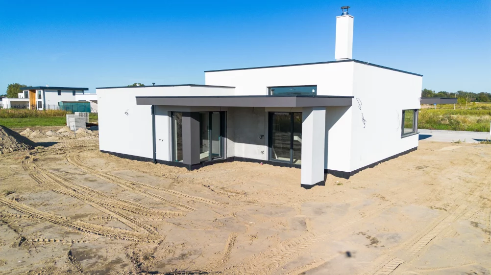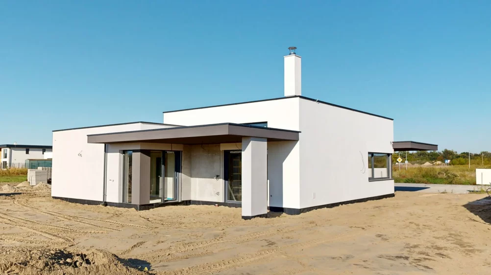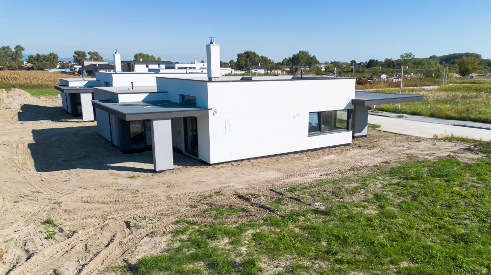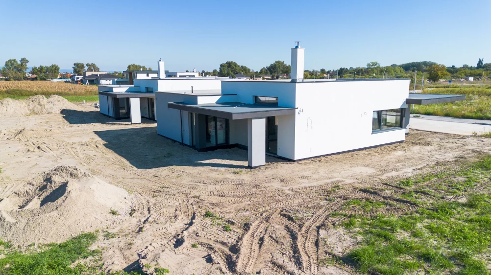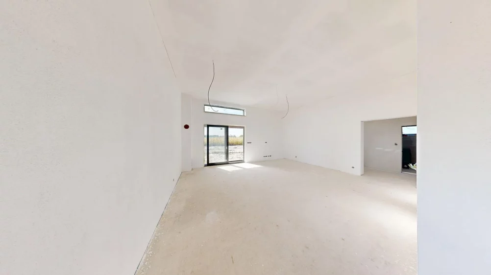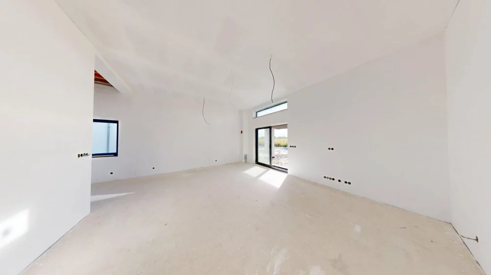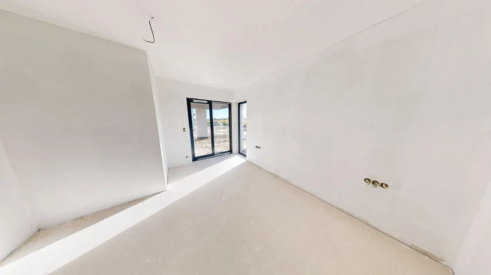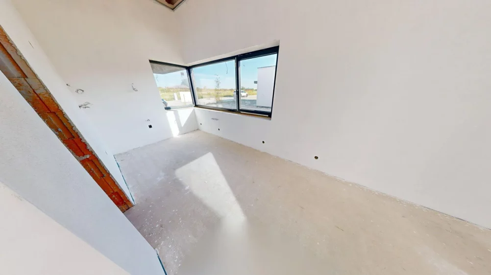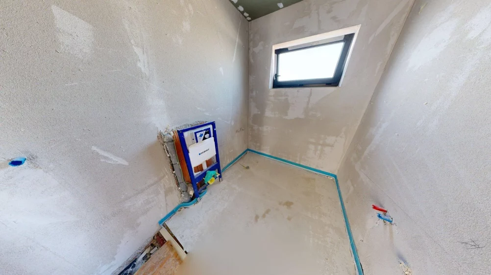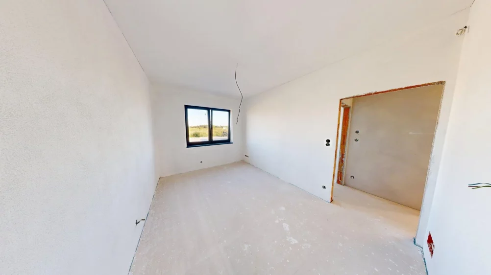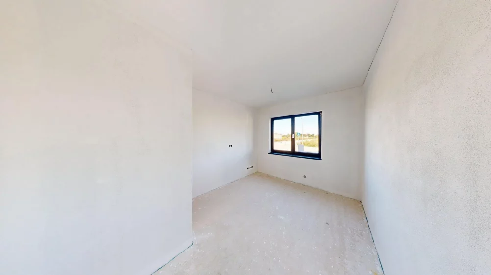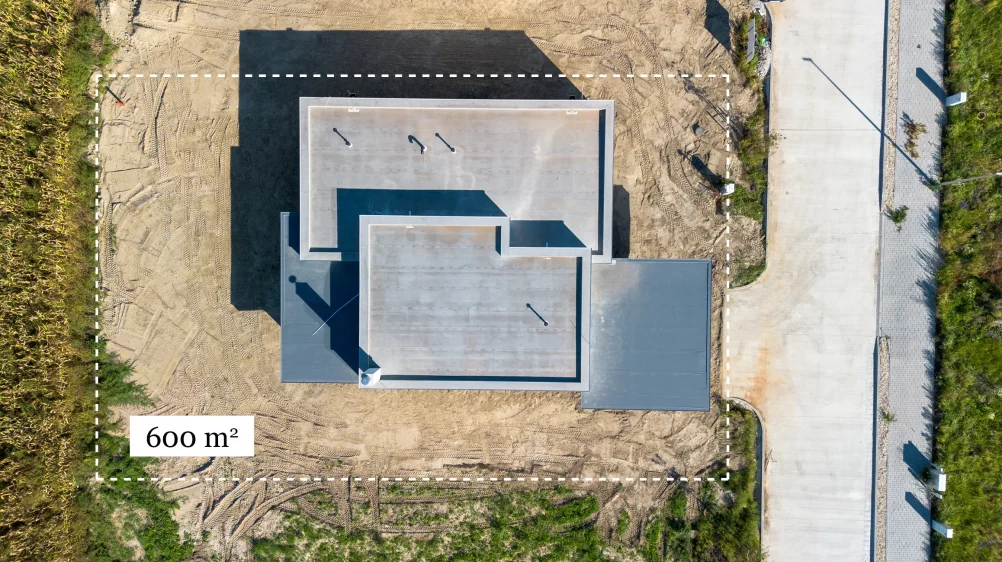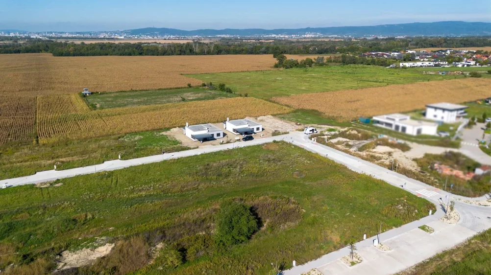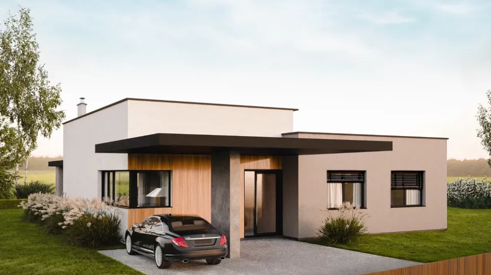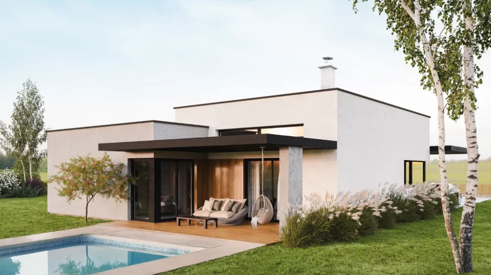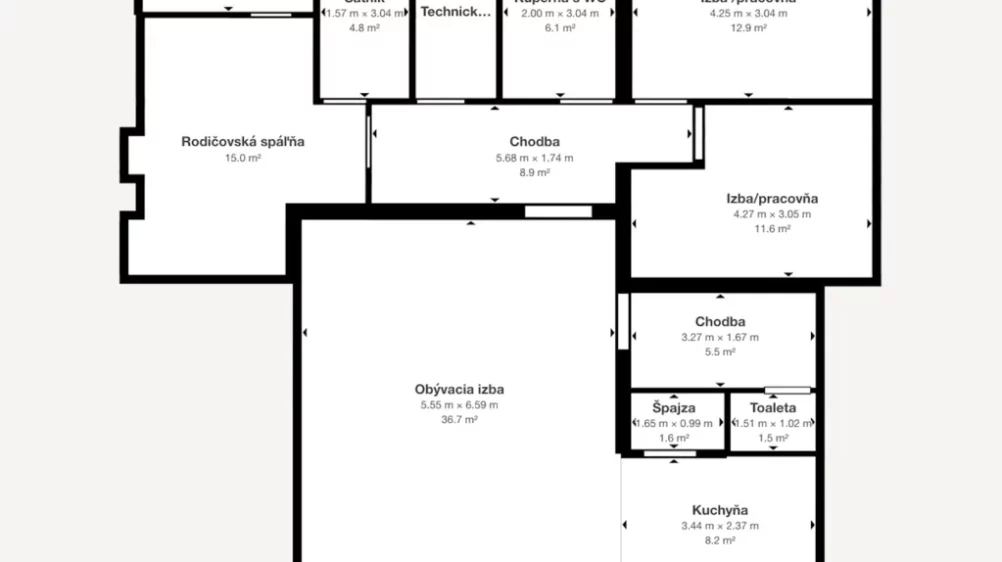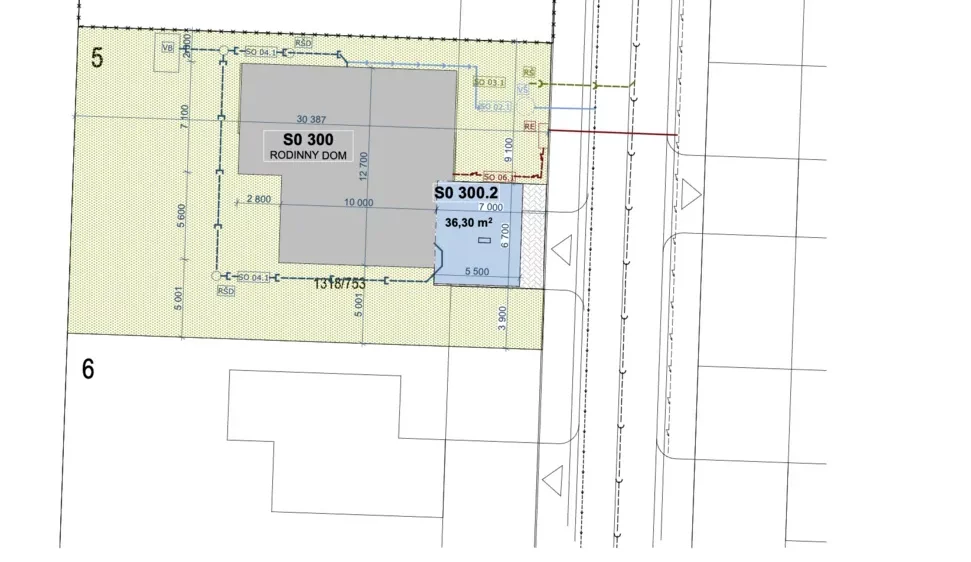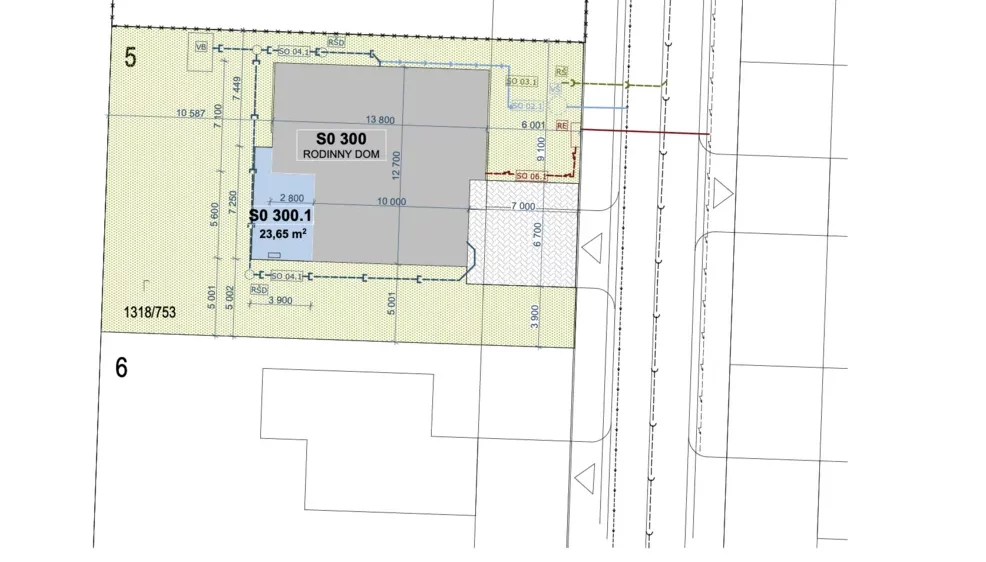€ 429,000
€ 2 786 / m²
Employee Information

We will provide you with the following services:



Description of the property
| Property | Value |
|---|---|
| Property Type | Family house (New building, shell and core) |
| Municipality | Zálesie |
| Accessibility to Bratislava | approx. 15 minutes by car |
| Disposition |
|
| Utilities | water, electricity, sewerage, optical internet |
| Heating | Underfloor heating, Vaillant heat pump (7 kW) |
| Windows | Oknoplast, 3-glass, 7-chamber |
| Roof | Flat roof |
| Pre-preparation |
|
| Built-up area of the house in total | 214 m² |
| Built-up area of the house | 154 m² |
| Built-up area carport + terrace | 60 m² |
| Land area | 601 m² (6 ares) |
| Construction | BRITTERM brick (30 cm) + 15 cm insulation |
| Internal plasters | Lime-cement |
| Floor | Anhydrite screed |
| Stage | Shell and core (windows, entrance door, heat pump, underfloor heating, external facade, carport 2x, lamellar cladding) |
| Planned completion | Autumn 2025 |
Modern family house in Zálesie – comfort, technology and accessibility to Bratislava, in a beautiful environment.
We offer for sale a spacious, new family house completed in the stage of shell and core, in the village of Zálesie with excellent access to Bratislava (approx. 15 minutes by car). This house combines modern technology, low operating costs and peaceful living in nature.
Extremely well-thought-out, bright project, suitable for demanding clients, with separate day and night areas, and plenty of storage space.
- excellent, modern layout solution
- living room connected to the kitchen (exceptional bright height of 3.5m in the entire day area)
- 3 separate bedrooms
- master bedroom with its own bathroom
- wardrobe
- bathroom with toilet
- separate toilet
- technical room
- wardrobe
Technical specifications and equipment:
- utilities: water, electricity, sewerage, optical internet
- high-quality Vaillant heat pump (7 kW)
- underfloor heating throughout the house – comfortable and economical
- Oknoplast windows, 3-glass, 7-chamber windows – excellent thermal and sound insulation
- flat roof from a reliable supplier – modern design and quality workmanship
- pre-preparation for electric blinds, air conditioning in the living room
- pre-preparation for camera and alarm system
- pre-preparation for photovoltaics and fast charging of electric vehicles
Land and construction status:
- built-up area of the house in total: 214 m²
- built-up area of the house: 154 m²
- built-up area carport + terrace: 60 m²
- land with an area of 601 m² (6 ares) – enough space for a garden, swimming pool or relaxation zone
Family house in the shell and core stage:
- windows
- entrance door
- heat pump
- underfloor heating
- external facade
- carport 2x
- trendy lamellar cladding
– possibility of completion to the standard according to agreement with the developer
– house made of BRITTERM brick (30 cm) + 15 cm insulation – excellent thermal insulation properties
– interior plaster: lime-cement – solid, high-quality and durable
- anhydrite floor screed
– completion planned for autumn 2025
As a bonus, complete photo documentation from the construction is available – transparency and credibility
This house is ideal for those who are looking for modern, energy-efficient living on a high level, but do not want to give up the proximity of the city. Zálesie is a popular location for its community, nature and excellent infrastructure. In close proximity, a newly built cycle path (also suitable for children), charming places near the Little Danube, or the popular Green Water lake and much more.
Do you have questions or are you interested in a viewing? Do not hesitate to contact us – we will be happy to present the property to you in person.
Characteristics

Didn’t find a suitable option in our database? No problem!
Contact usWe cooperate with leading real estate agencies in Slovakia and can always find the perfect property for you. Don’t limit yourself only to what is presented on the website — we have much more!
