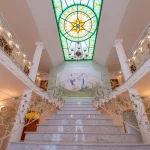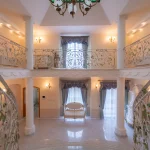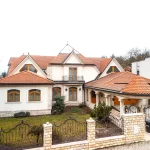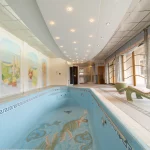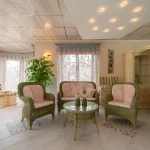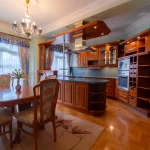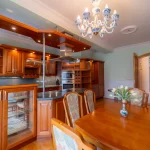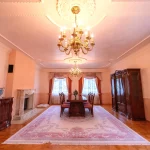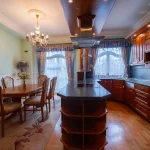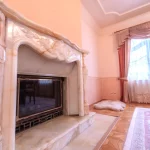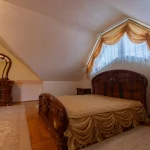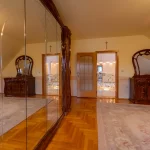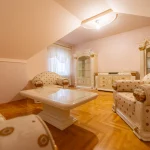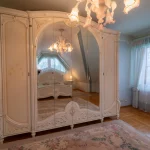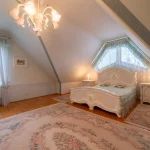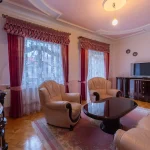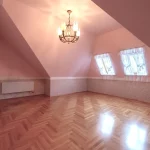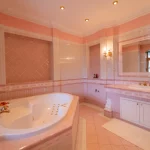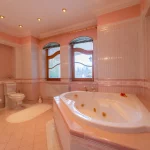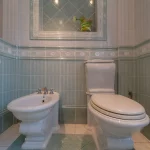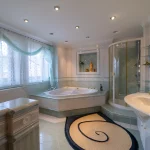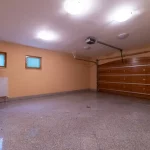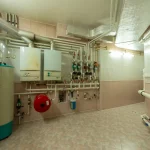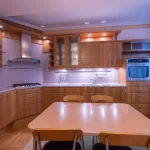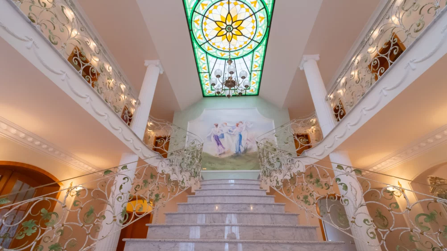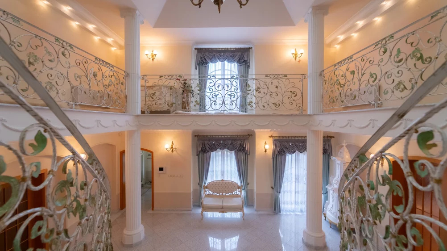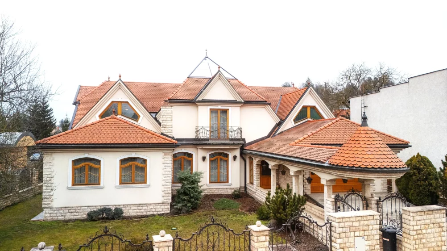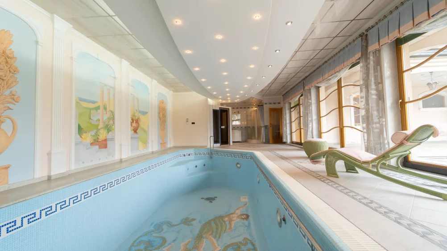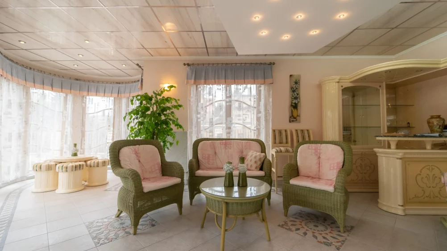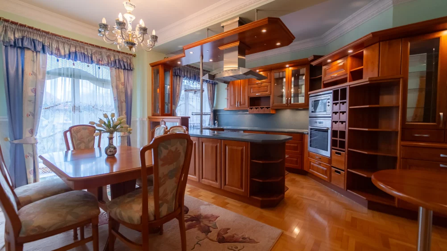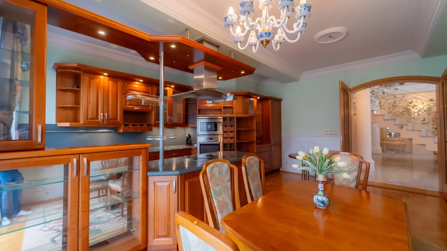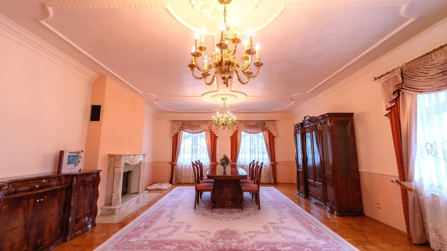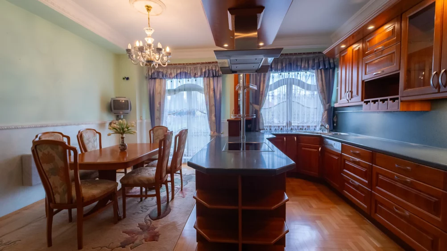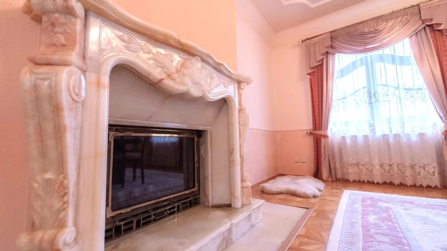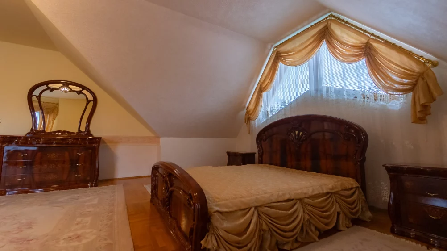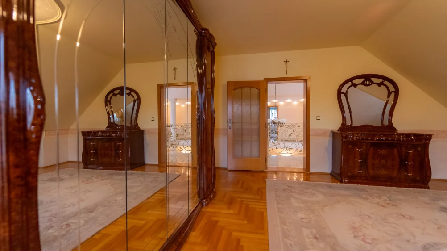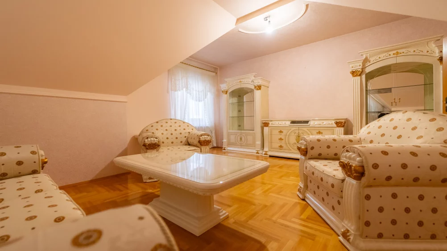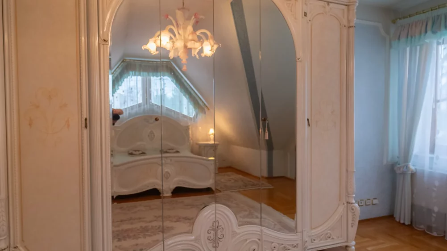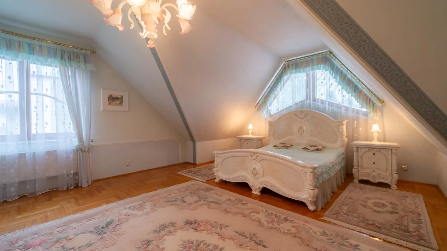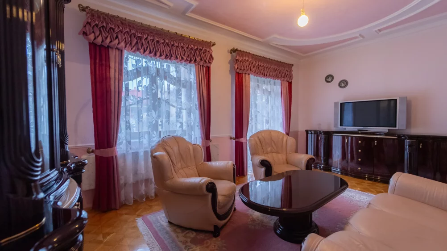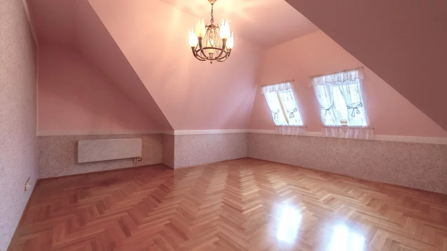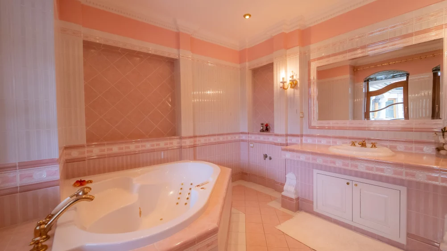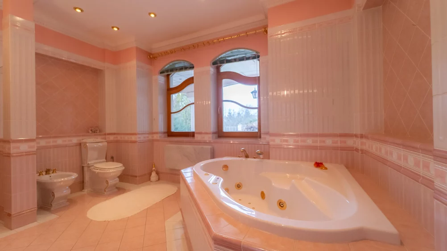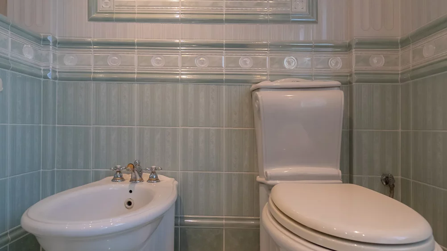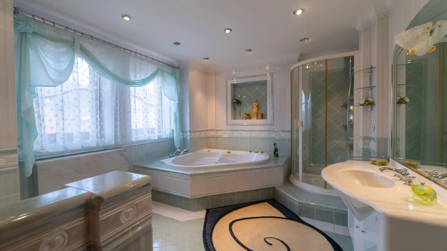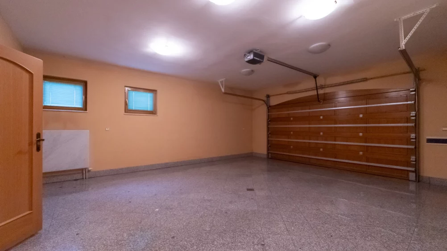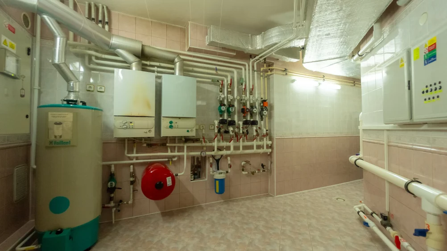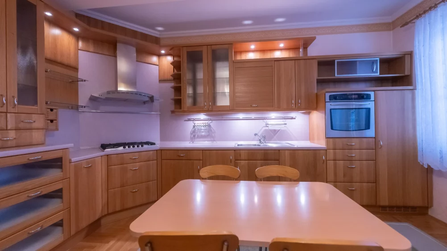Employee Information

We will provide you with the following services:



Description of the property
| Property | Value |
|---|---|
| Property Type | Family villa |
| Floors | Two-story |
| Basement | Partial |
| Attic | Accessible |
| Ground Floor | Hall with a two-flight staircase, living room with fireplace, study, 2 kitchens, VERSACE bathroom, double garage, laundry room, storage room, wardrobe, swimming pool, sauna, bar, shower, WC |
| Garage | Heated double garage with automatic sectional door |
| Pool | With counter current and ozone cleaning |
| Floor | Gallery, 3 bedrooms, balcony, VERSACE bathroom |
| Basement | Technical room (engine room of air conditioning, pool water treatment technology, gas boiler room) |
| Foundations | Concrete |
| Masonry | POROTHERM |
| Roof Truss | All-wood |
| Roofing | BOBROVKA ceramic supplemented with stained glass - vacuum glazing |
| Windows and doors | All-wood - oak |
| Floors | Combination of marble tiles and wood |
| Sheet metal products | All-copper |
| Fencing | Granite walls with metal - wrought iron fillings |
| Land size | 1105 m2 |
| Usable area of the house | 620 m2 |
| Equipment | Italian furniture, curtains, drapes, carpets, lamps |
An unmissable property in the absolute center of Humenné is definitely this family villa, which, with its size, style and the use of the most luxurious materials, is rightly one of the most exclusive and extraordinary offers.
If you are a demanding client looking for something exceptional, magnificent and at the same time absolutely comfortable, be sure to pay attention to this property.
The two-story building with partial basement and accessible attic hides from the eyes of neighbors a living worthy even for "kings".
GROUND FLOOR: beautiful hall with a two-flight staircase, living room with fireplace, study, 2 kitchens, VERSACE bathroom, heated double garage with automatic sectional door, laundry room, storage room, wardrobe, swimming pool with counter current and ozone cleaning, sauna, bar, shower and toilet
FLOOR: gallery, 3 bedrooms, balcony, VERSACE bathroom
BASEMENT: technical room - engine room of air conditioning, pool water treatment technology, gas boiler room
CONSTRUCTION SOLUTION OF THE BUILDING: concrete foundations, POROTHERM masonry, all-wood roof truss, BOBROVKA ceramic roofing supplemented with stained glass - vacuum glazing, all-wood windows and doors - oak, floors - combination of marble tiles and wood, all-copper sheet metal products.
LAND FENCING: granite walls with metal - wrought iron fillings
LAND SIZE: 1105 m2
USABLE AREA OF THE HOUSE: 620 m2
The offered property is sold furnished with Italian furniture, including curtains, drapes, carpets and lamps.
Possibility to buy on mortgage.
THE PRICE IS A MATTER OF FAIR AGREEMENT
We will carry out an inspection for esteemed, serious clients.
For more information, please contact me by phone..., or by e-mail...on working days from 9.00 to 18.00.
My name is Alena Holotová and I am ready to guide you through the purchase process absolutely safely, without stress and with legal certainty.
You can watch the video presentation at:
https://youtu.be/H2ZKkviWfrQ?si
Characteristics

Didn’t find a suitable option in our database? No problem!
Contact usWe cooperate with leading real estate agencies in Slovakia and can always find the perfect property for you. Don’t limit yourself only to what is presented on the website — we have much more!
