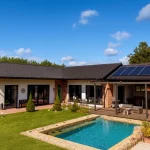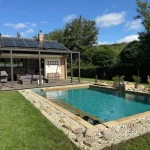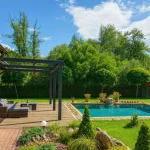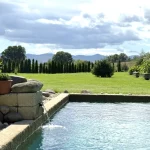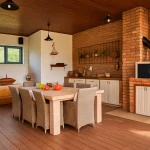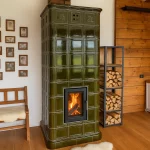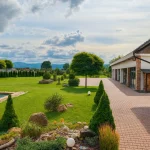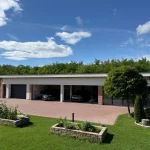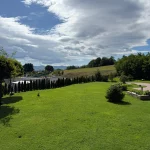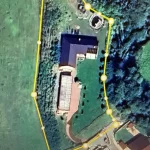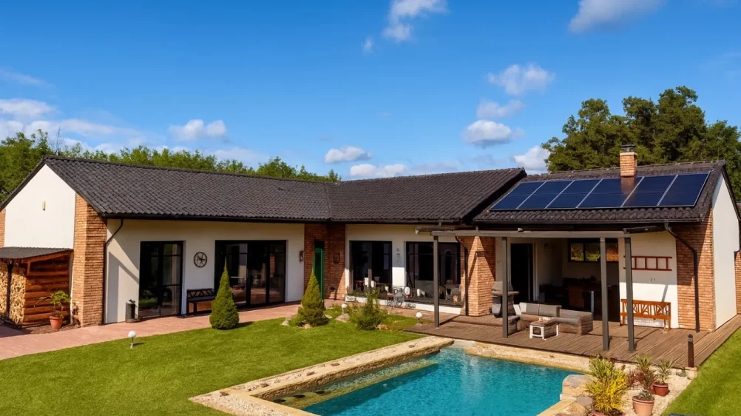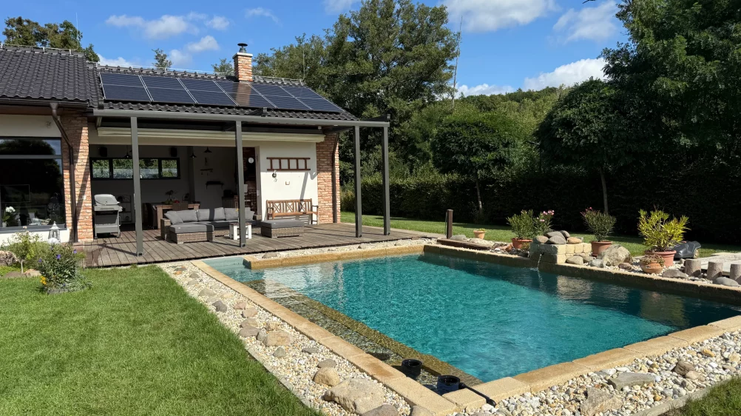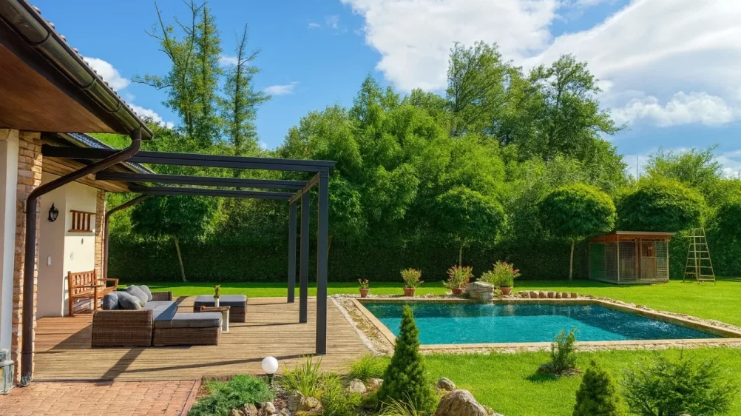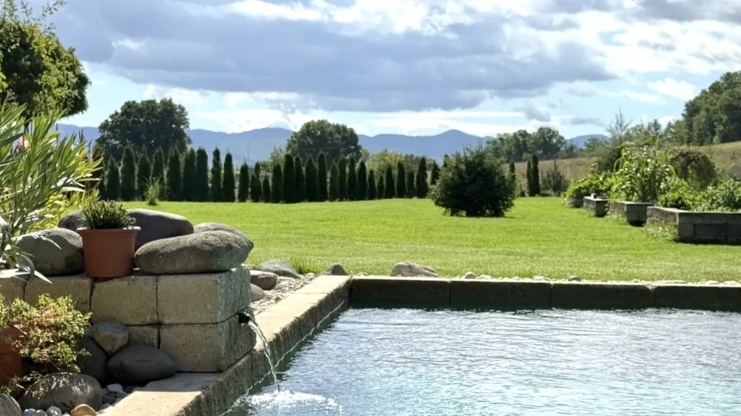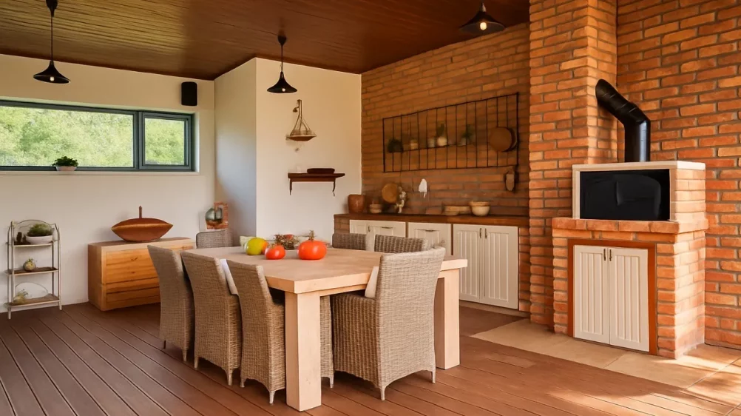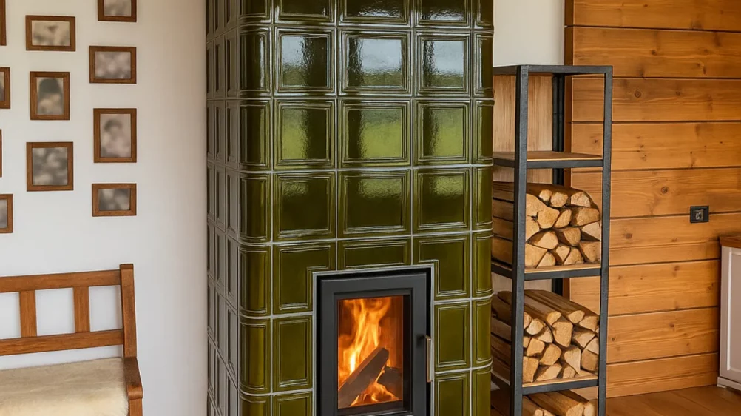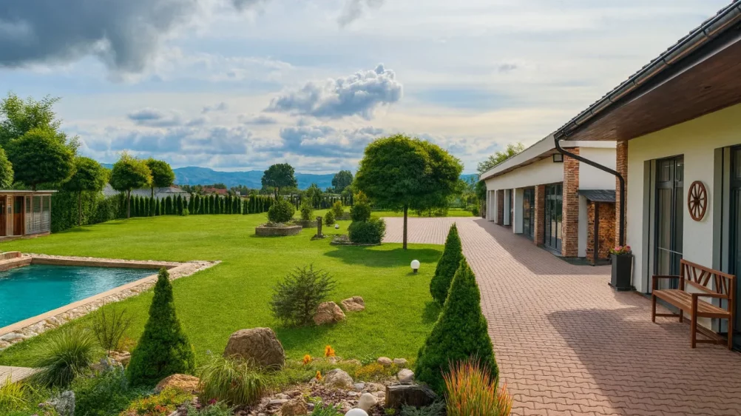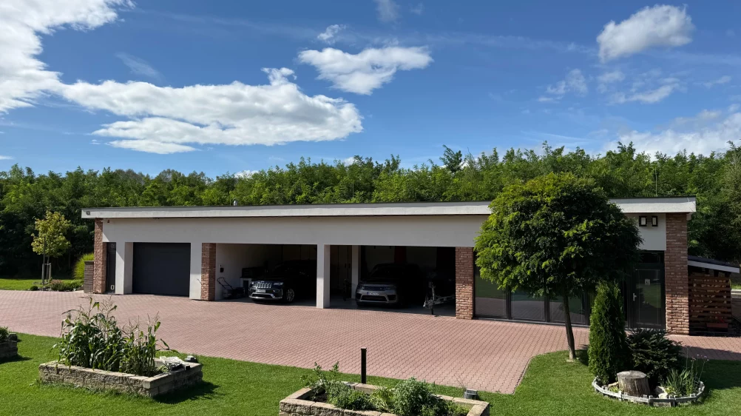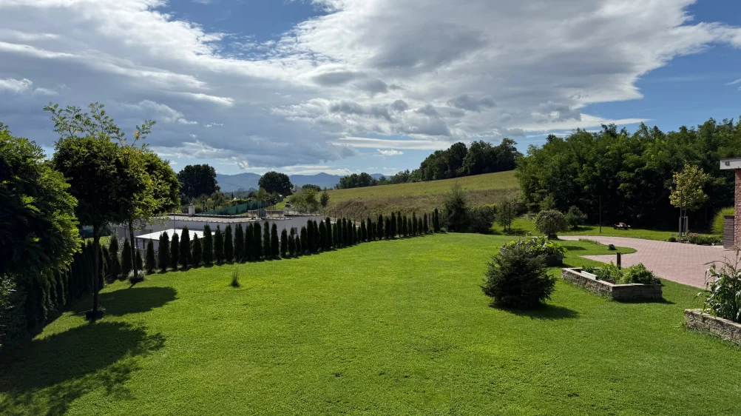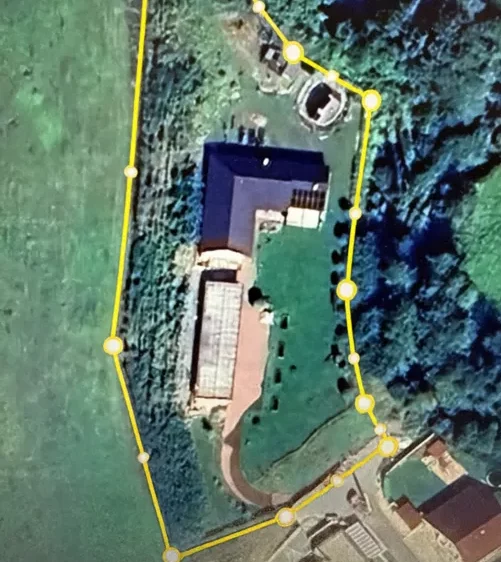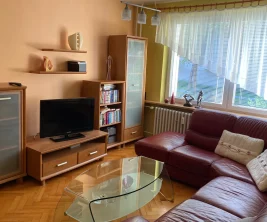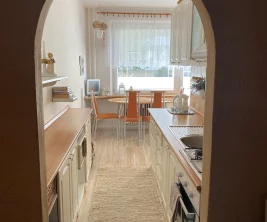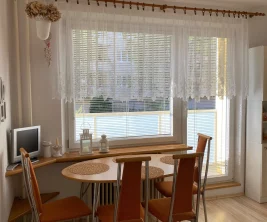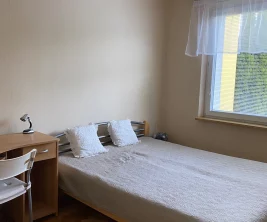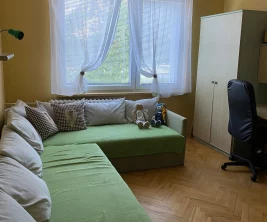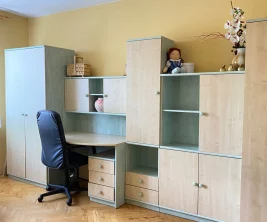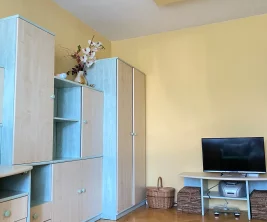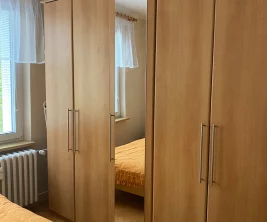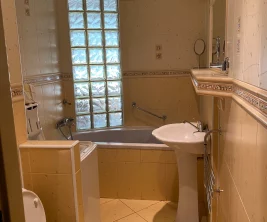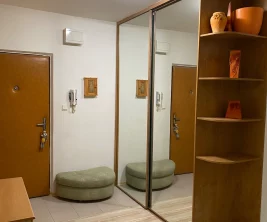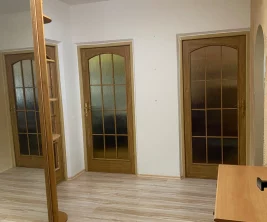€ 1,200,000
Employee Information





We will provide you with the following services:



Description of the property
| Property | Value |
|---|---|
| Location | Lutila (Nová Lutila) |
| Year of approval | 2019 |
| Monthly energy costs | approx. €130 |
| Land area | 5 234 m² |
| Built-up area of the house (1st floor) | approx. 297.8 m² |
| Basement | 56.7 m² |
| Terrace | 95 m² |
| Parking areas | 200 m² |
| Paving and courtyards | 495 m² |
| Pool | Natural, with salt water, fully automatic filtration |
| Energy class | A0 |
| Ceiling height | 2.7 m (up to 3.4 m in the living room) |
| Built-up area of the adjacent building | 181 m² |
| Parking lot in front of the adjacent building | 200 m² |
| Forest | approx. 1 300 m² |
Luxury Residence – Family House Lutila
an exceptional luxury residence that combines modern comfort, elegance and absolute privacy
The family house in the village of Lutila (Nová Lutila) was approved in 2019. Quality materials were used during construction, which is reflected in the low monthly energy costs – approximately €130. The house was originally built for own use, not purposefully for sale.
Extremely large plot
Area of up to 5,234 m², without neighbors, surrounded only by meadow, forest and stream – guarantee of perfect peace.
Main parameters and benefits of the house
IS: municipal water supply, public sewerage, gas, electricity (photovoltaics + municipal network), optical high-speed internet
Comfort: own photovoltaic power plant, combined heating (stove + gas boiler), underfloor hot water heating with the possibility of setting an individual temperature in each room, air recuperation, luxury accumulation stove, blinds, skylights bringing daylight into the interior
Security: camera system and security throughout the building and adjacent building
Terrace: spacious terrace with fixed and automatic roof, wonderful view of the surrounding mountains and direct access to the natural pool. Part of it is also an outdoor kitchen with a brick oven for bread or pizza.
House parameters:
Built-up area of the house: approx. 297.8 m² (1st floor) + 56.7 m² (basement) + 95 m² terrace
Land area: 5,234 m²
Basement: 56.7 m²
House terrace: 95 m²
Additional parking areas: 200 m² parking lot
Paving and courtyards: 495 m²
Pool: natural, with salt water, fully automatic filtration
Energy class: A0
Monthly costs: approx. €130 (electricity, gas, water)
House rooms:
Entrance hall – spacious, also suitable for a larger number of people, comfortable storage of things for visitors (approx. 5 people at once)
Living room with kitchen – generous, with 2.5 m high stoves that can heat the whole house; large glass areas with a view of the surrounding nature and mountains
Pantry – enough space for storing food
Technical room – drinking water filtration, two sinks, washing machine, dryer, Buderus gas boiler
Guest toilet with sink
Storage room – space for freezer or winter shoe storage
Large cellar – ideal for a wine cellar, maintains a constant temperature all year round
Side technical room – for storing garden tools
Office
Bathroom – spacious, with bathtub, double sink, French window, toilet and separate bidet
Two children's rooms – with French windows and a view directly onto the natural pool and surrounding nature
Bedroom – with French windows and a view of the surrounding nature, own wardrobe and access to the bathroom. The bathroom has a sink, a spacious shower and a toilet
Parameters of the adjacent building:
The building has 181m² of built-up area. IS: water, electricity. In the adjacent building there is its own fitness center and solarium, 4 covered parking spaces and a separate heated garage. In front of the building there is an extra parking lot with an area of another 200 m².
Property description
This luxury residence offers everything a demanding client could wish for. For those looking for peace, privacy and generous space without neighbors, this property is ideal.
The house is designed in a rustic style, which combines luxury with wood, natural materials and warm details. Higher ceilings (2.7 m, up to 3.4 m in the living room) add a feeling of spaciousness, freedom and light. The dominant feature of the living area is a large antique wood stove, which acts as a jewel of the interior. The room is illuminated by French windows and offers a magnificent view of the surrounding nature.
The outdoor terrace of the house consists of two parts: the first part is an outdoor kitchen with a brick pizza oven and is a fixed part of the house with a fixed roof, the second has an automatic roof that you can easily close or open depending on the weather. The terrace offers an unforgettable view of the mountains and the surrounding nature and is ideal for relaxing, family gatherings or an evening with a glass of wine. The plot with a total area of up to 5,234 m² includes a maintained lawn with automatic irrigation and a robotic lawnmower, a natural pool with salt water and fully automatic filtration.
Part of the complex is also a fenced forest (approx. 1,300 m²), which provides pleasant shade and privacy on hot days.
Location
Lutila is an exceptional location – only 1 hour 40 minutes from Bratislava on the R1 highway. Zvolen is 25 minutes away, Banská Bystrica 30 minutes, Nitra 50 minutes and Žiar nad Hronom only 7 minutes. The house is suitable for year-round living and as a weekend residence. It is located on an elevated plot without direct neighbors, from which no other houses can be seen from the view. Nevertheless, Žiar nad Hronom is only a few minutes away, which combines the peace of the countryside with the comfort of city services. Civic amenities of the village of Lutila: elementary and kindergarten, grocery store, municipal office, post office, library, sports fields, public transport.
Conclusion
The house is certified in energy class A0, which guarantees comfort and low operating costs. The combination of luxury, nature and modern technology creates a harmonious place. The rustic style with elements of wood and cozy details gives it character, thanks to which it does not feel cold, but like a real home.
Similar properties rarely appear on the market. This one is ready just for you.
“Photographs and text of this offer are protected by copyright. Any use or publication by other persons or real estate agencies without the written consent of the owner is prohibited.”

Didn’t find a suitable option in our database? No problem!
Contact usWe cooperate with leading real estate agencies in Slovakia and can always find the perfect property for you. Don’t limit yourself only to what is presented on the website — we have much more!



