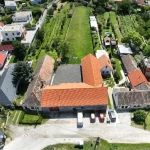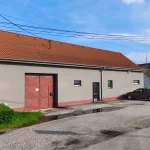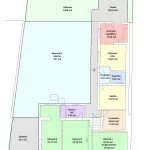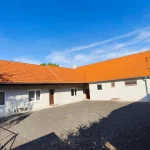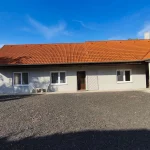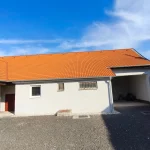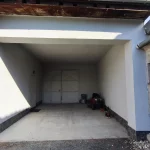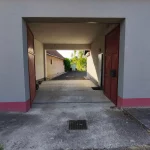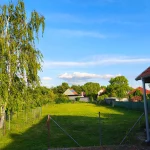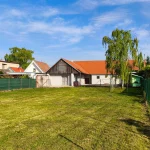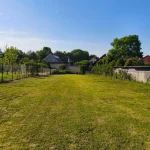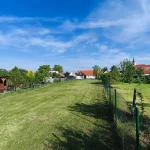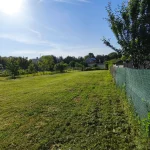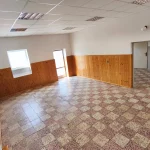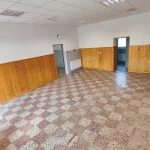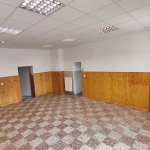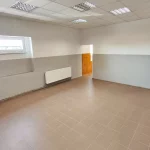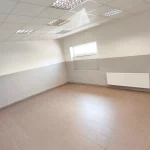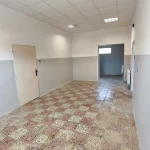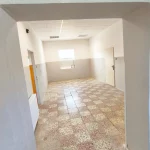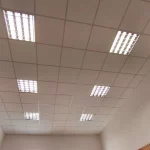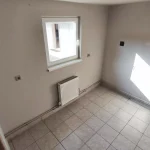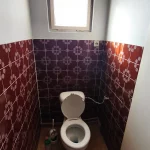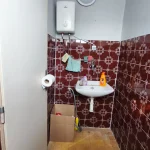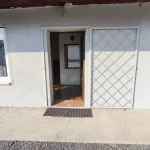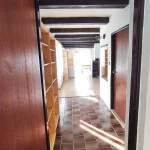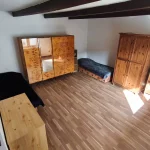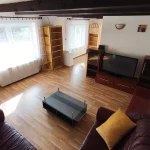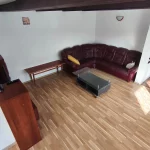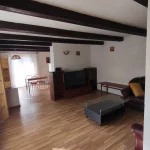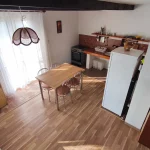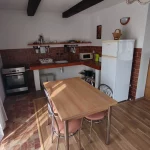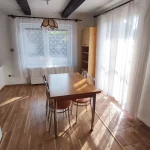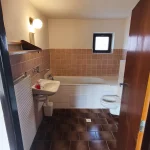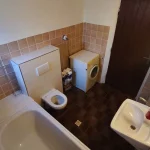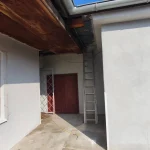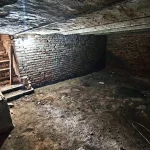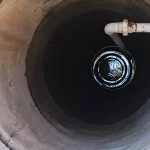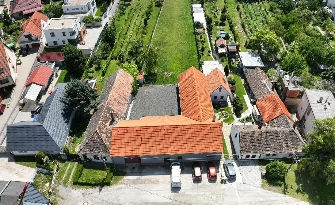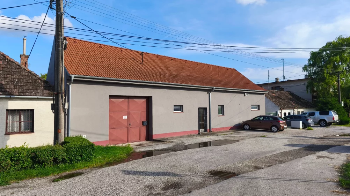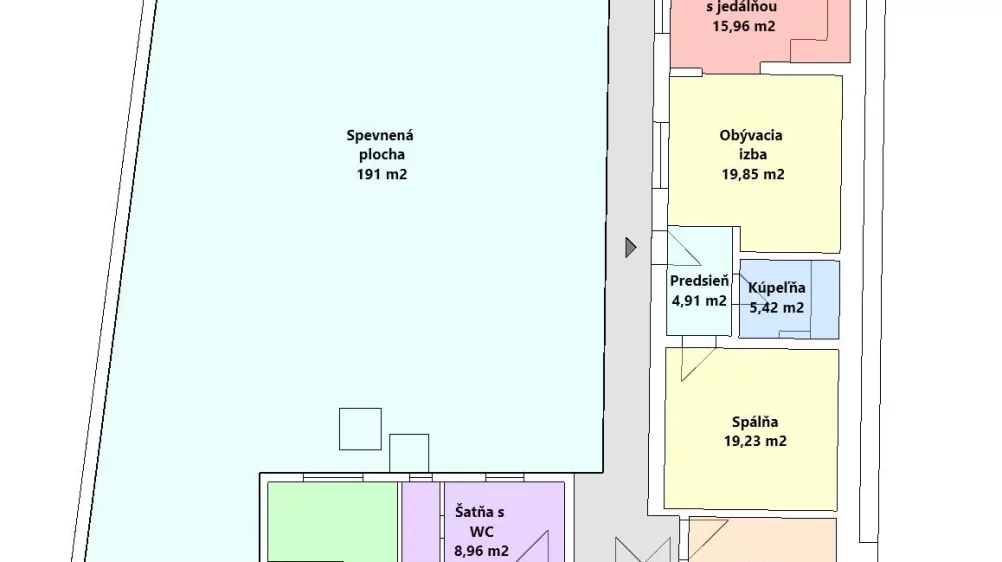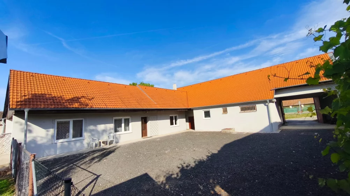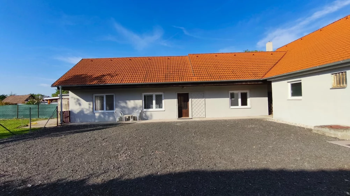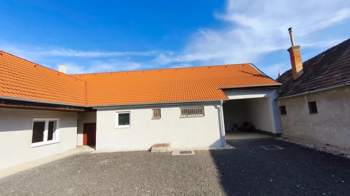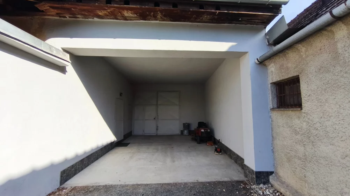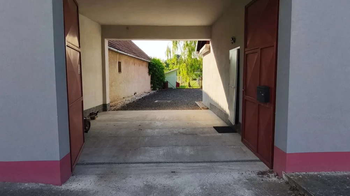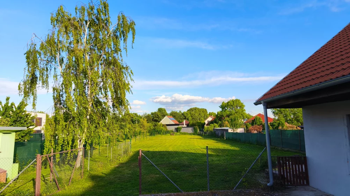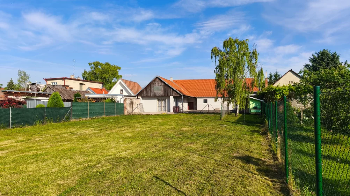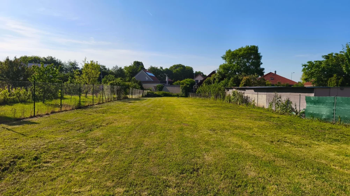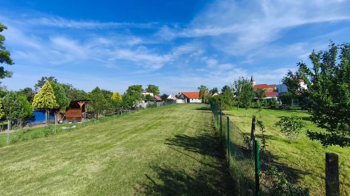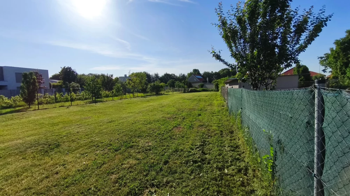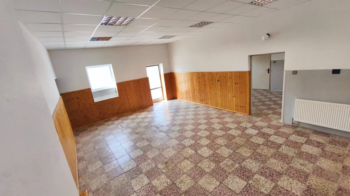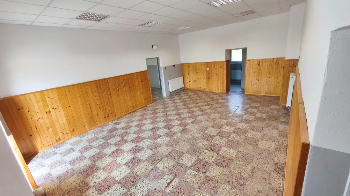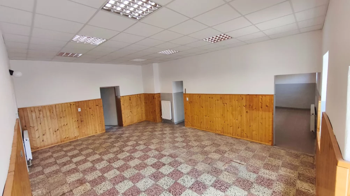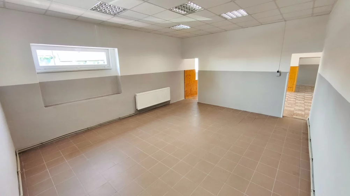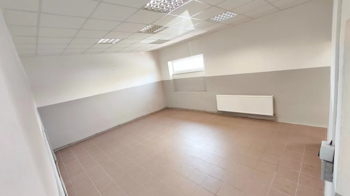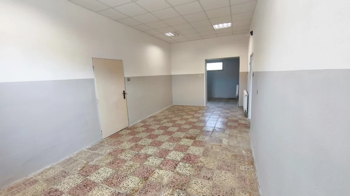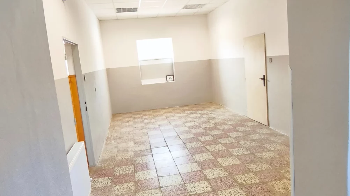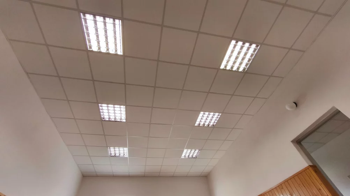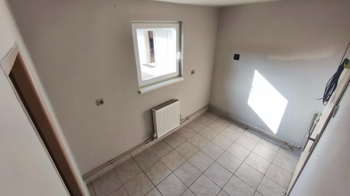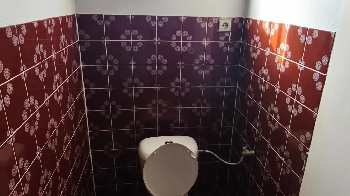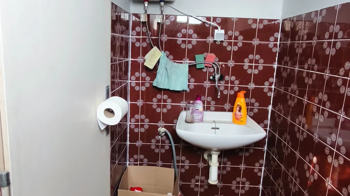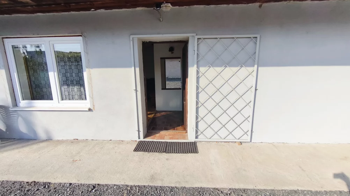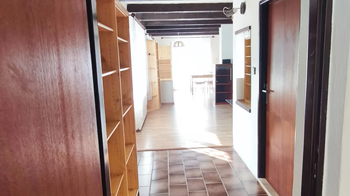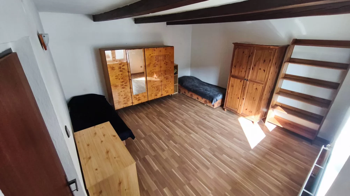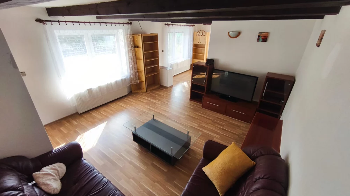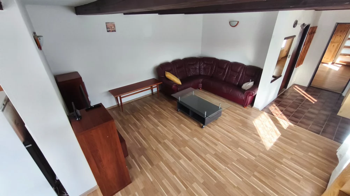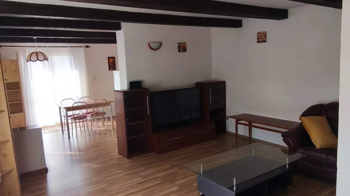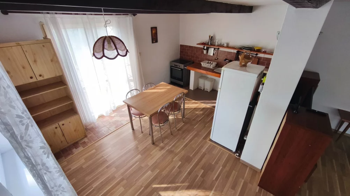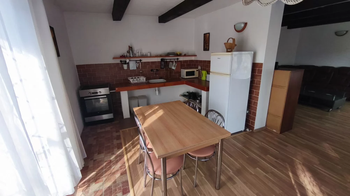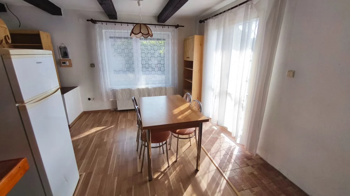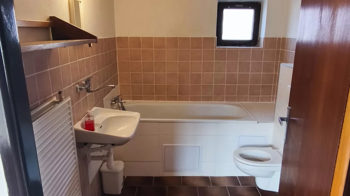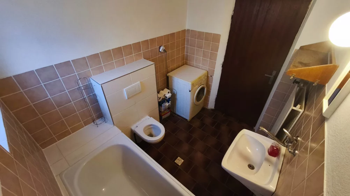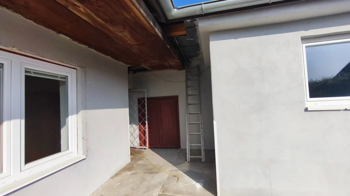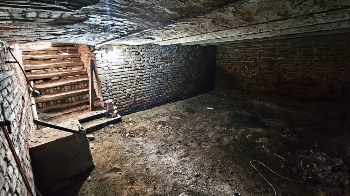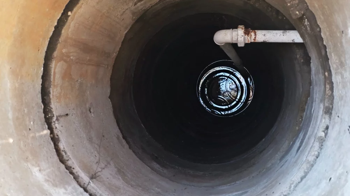Description of the property
| Family House |
| Usable area |
approx. 97 m² |
| Type |
Single-story, 2-room |
| Layout |
Living room, bedroom, kitchen, bathroom with WC, entrance hall, terrace |
| Entrance |
From the yard |
| Additional spaces |
Utility room, cellar |
| Occupancy permit |
Before 1976 |
| Renovations |
Windows (2023), roof (2016), plasterwork and rendering (2016) |
| Heating |
Gas boiler, radiators |
| Utilities |
Electricity, water, gas, septic tank + sewerage, well |
| Commercial-Storage Space |
| Usable area |
approx. 150 m² |
| Origin |
Originally a family house, legally converted to retail/services |
| Layout |
3 commercial areas, WC, changing room, cellar |
| Entrance |
Separate from the street |
| Suitable for |
Business, showroom, storage |
| Renovations |
Painting (2025) |
| Plot |
| Total area |
1,831 m² |
| Built-up area and courtyard |
565 m² |
| Garden |
1,266 m² |
| Characteristics |
Flat, fenced, paved areas |
| Connections |
Water, electricity, gas, sewerage + septic tank, optical internet, private dug well |
| Advantages |
|
Combination of living and doing business |
|
Nice private yard |
|
Parking possibility on the plot (4 cars) |
|
Free of encumbrances, available immediately |
|
Quiet environment and excellent accessibility |
A family house with commercial premises and an extensive plot of land is offered for sale in the village of Blatné, Senec district. The property is located just 6 km from Senec and approximately 30 minutes from Bratislava, with quick access to the D1 highway. The street boasts complete civic amenities (grocery store 200m, bus stop 100m).
The family house is single-story, 2-room, with a usable area of approximately 97 m². It consists of a living room, a bedroom, a kitchen, a bathroom with a toilet, an entrance hall, and a terrace. The entrance is from the yard, and there is also a utility room and a cellar. The house has undergone renovations of windows (2023) and the roof (2016), while plasterwork and rendering were renewed in 2016. Heating is provided by a gas boiler with radiators. All utilities are available: electricity, water, gas, septic tank with sewerage, and a private well.
The commercial-storage space, with a usable area of approximately 150 m², was originally a family house and was later legally converted into a space for retail/services. It includes 3 commercial areas, a toilet, a changing room, and a cellar. It has a separate entrance from the street, which is ideal for business, a showroom, or storage. Painting in the commercial space was renewed in 2025.
The total plot area is 1,831 m², of which the built-up area and courtyard account for 565 m², and the garden for 1,266 m². The plot is flat, fenced, and has paved areas. There are connections to water, electricity, gas, sewerage (including a septic tank), and optical internet, as well as a private dug well.
The advantages of the property include a combination of living and doing business, a nice private yard, the possibility of parking for 4 cars directly on the plot, the property is free of encumbrances and available immediately upon purchase. It is located in a quiet environment with excellent accessibility.
⚠️
In some cases, the information is collected from open sources. All rights to the photographs and materials belong to the developers and authors. We respect copyright. If you are a rights holder, we are ready to remove or amend the information at your request.












