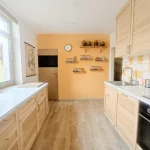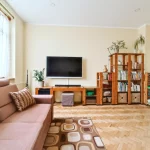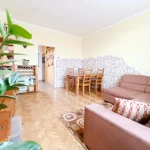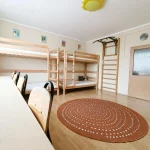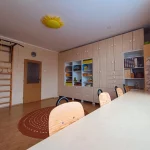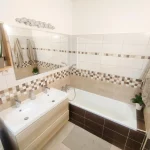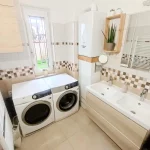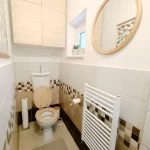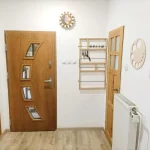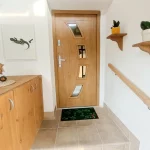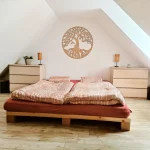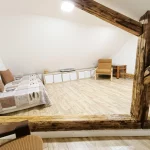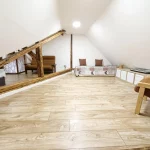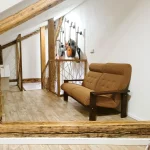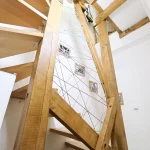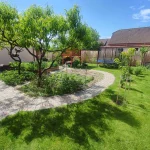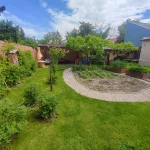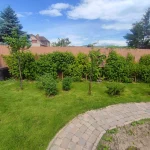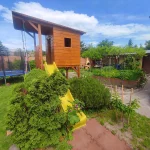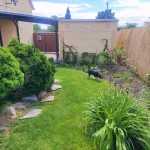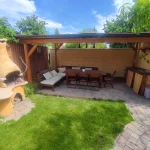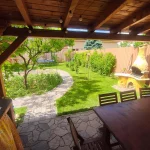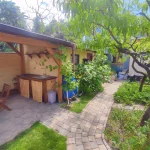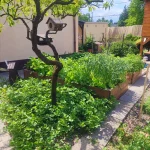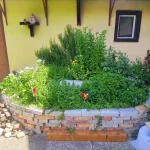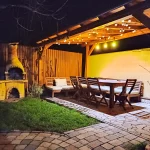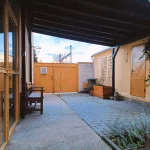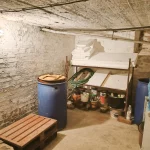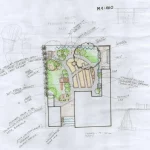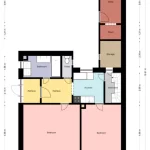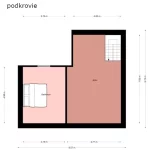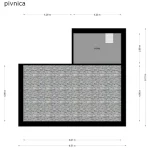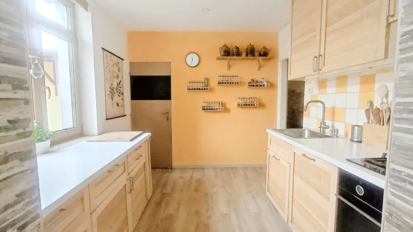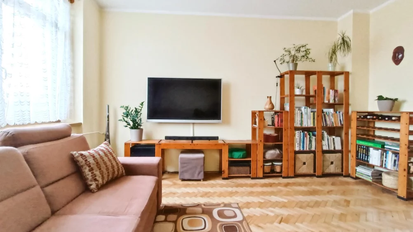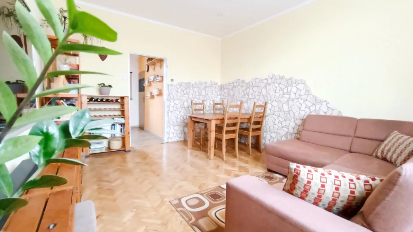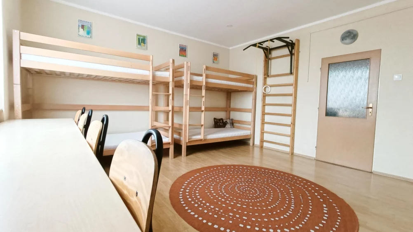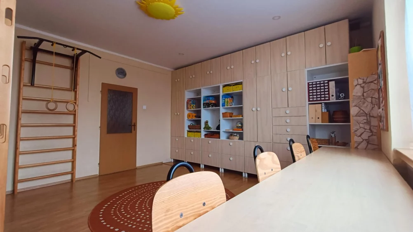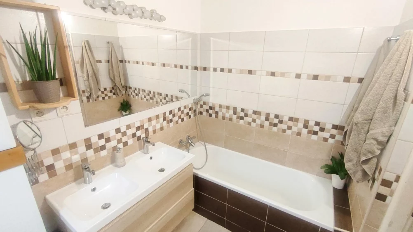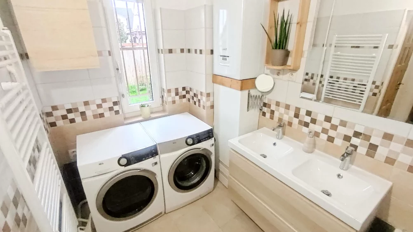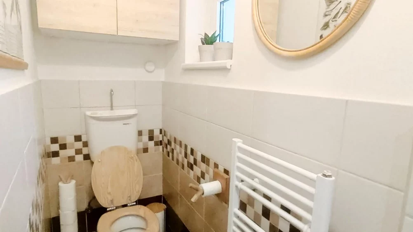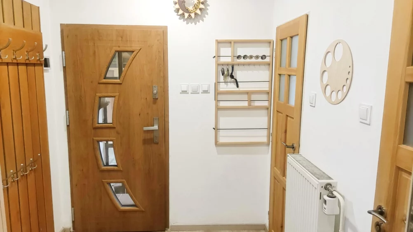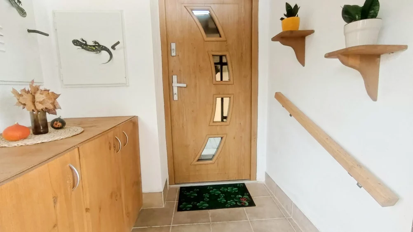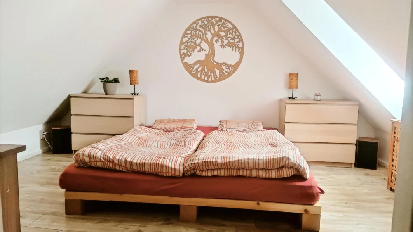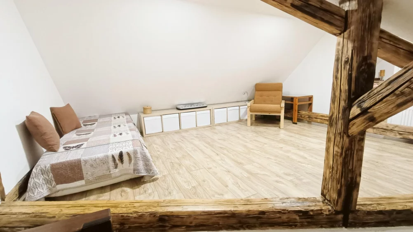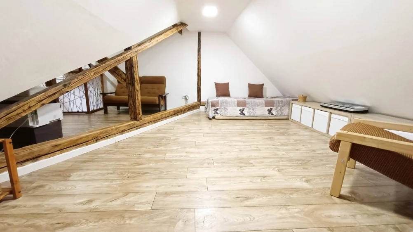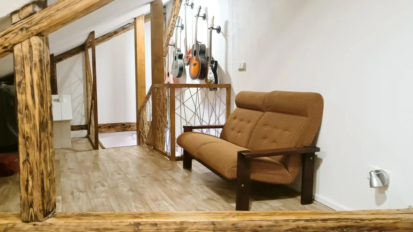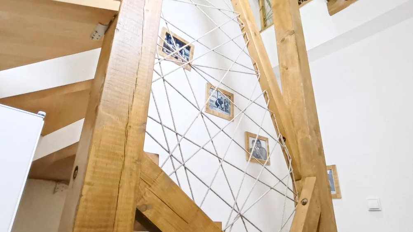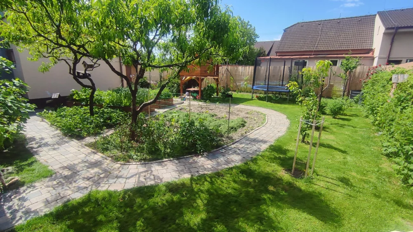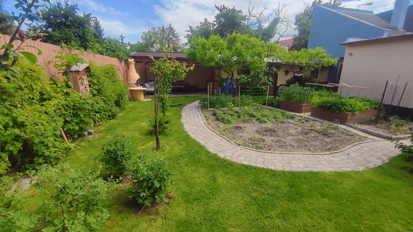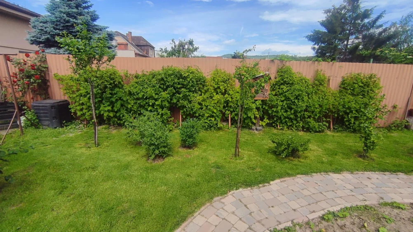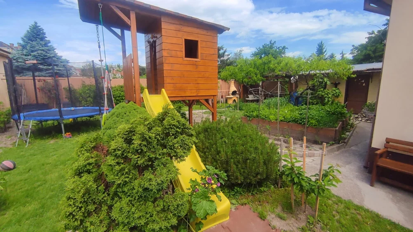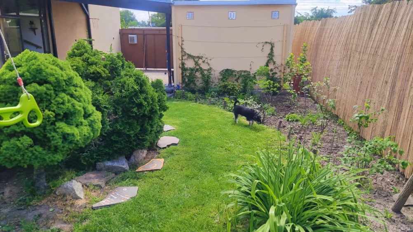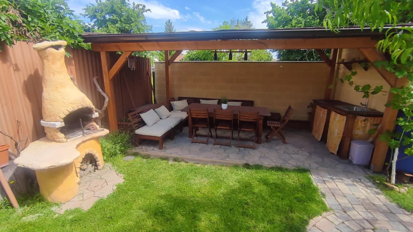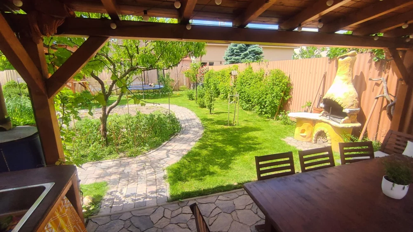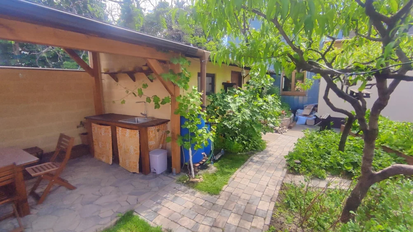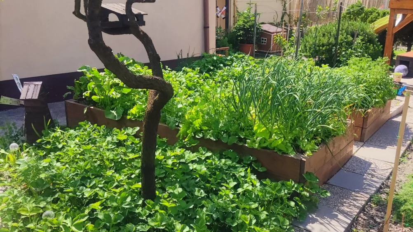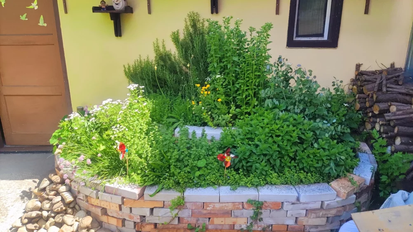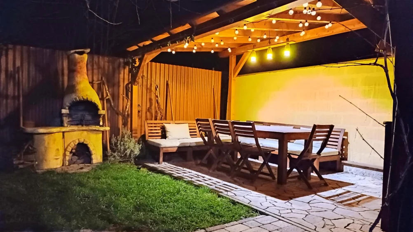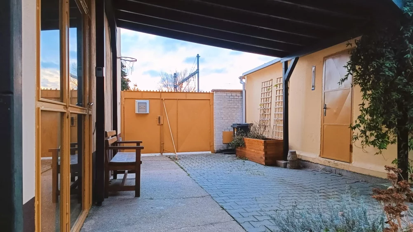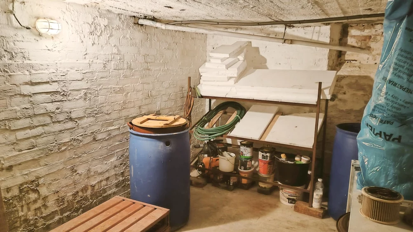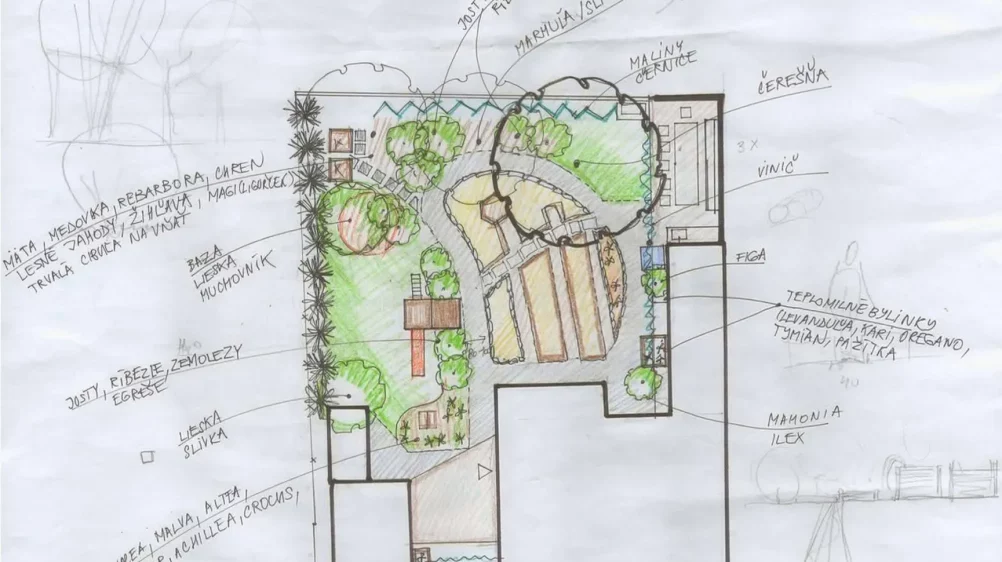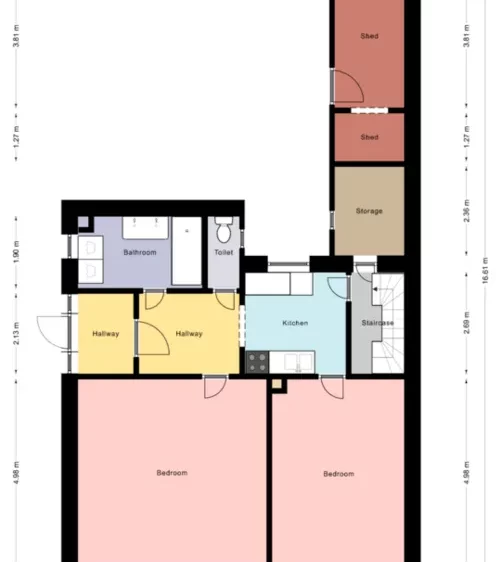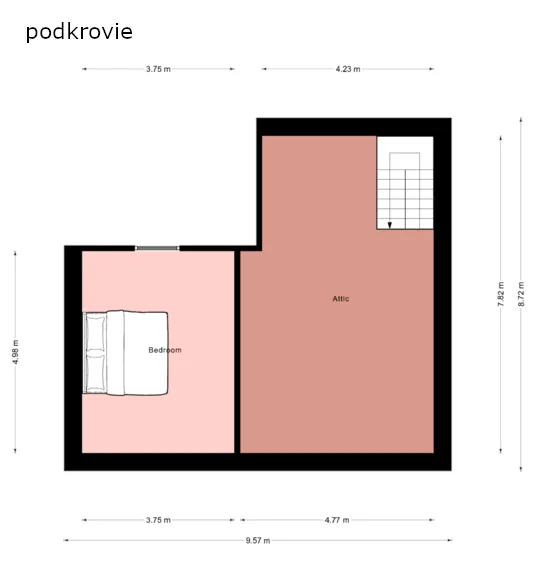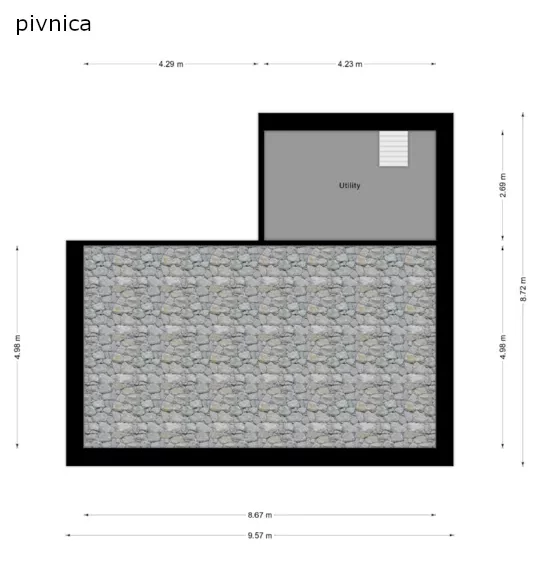€ 360,000
€ 2 769 / m²
Employee Information

We will provide you with the following services:



Description of the property
| Property | Value |
|---|---|
| Location | Bratislava – Rača (Koľajná st.) |
| Type of property | Detached house with garden |
| Construction | Brick |
| Floors | Two-story |
| Basement | Partially basement |
| Land area | 389 m2 |
| Built-up area of the house | 103 m2 |
| Floor area of the house | 130 m2 |
| Attic floor area | 48,7 m2 |
| Usable attic area | 23,6 m2 |
| Wall material | 45 cm brick |
| Heating | Condensing gas boiler (2020) and radiators |
| Windows | Insulating triple glazing (replaced in 2019 on the ground floor) |
| Garage | 5,2 x 3,4 m, with its own registration number |
| Well | Drilled well with pump |
We offer for sale a detached house with a garden in Bratislava - Rača (Koľajná street).
A two-story, partially basement brick family house is located on a plot of 389 m2; of which the built-up area of the house is 103 m2. The house with a floor area of 130 m2 is situated in the corner of the plot, forming its boundary. The rest of the land offers a continuously usable area for use (garage, parking area, garden, yard, workshop, paved shelter with garden seating and fireplace, wooden house with climbing frames). The garden, designed in permaculture style, offers future owners plenty of privacy. There are fruit trees (peaches, cherries, apricots and plums), edible shrubs (figs, hazelnuts, currants, shadberries, honeysuckle, gooseberry, jostaberry, kiwi, vines), ornamental plantings as well as beds prepared for growing vegetables. There is a drilled well with a pump on the property, which can be used for irrigation.
The house is connected to all utilities. In 2017, the attic was renovated and insulated, in 2018 the ground floor was partially renovated (kitchen and extension with bathroom and toilet). The entrance to the house is a glass vestibule. This is followed by a corridor from which you enter a separate spacious bathroom and a separate toilet. From the corridor you pass into the largest room (22.5 m2) and into the kitchen with two kitchen units and a view of the garden. From the kitchen you enter the living room with a dining area (17 m2) and to the staircase leading to the attic. Behind the kitchen is a pantry. In the attic under the sloping roof there are two rooms - a connecting room usable as a guest room, study or storage space; and a bedroom overlooking the Little Carpathians. The floor area of the attic is 48.7 m2, of which the usable area is 23.6 m2 (taking into account the sloping ceilings).
The house is built of 45 cm brick. Heating is provided by a condensing gas boiler (from 2020) and radiators. In two rooms there is the possibility of connecting a stove to the chimney. In 2019, the windows were replaced on the ground floor (insulating triple glazing). The basement is located under the kitchen. The garage, measuring 5.2 x 3.4 m, has its own registration number. Behind the entrance gate there is a second parking space covered by a shelter. The workshop is located in the extension.
The location is characterized by complete civic amenities (schools, kindergartens, grocery stores, restaurants, cafes, pubs, pharmacy, indoor swimming pool, swimming pools, playgrounds, sports grounds and others). Just a few steps from the house is a public transport stop with the possibility of using local bus connections and a school bus. The tram is a 7-minute walk away. There is a train station nearby. An indispensable advantage is the proximity of the Little Carpathians with the possibility of hiking and sports.
Characteristics

Didn’t find a suitable option in our database? No problem!
Contact usWe cooperate with leading real estate agencies in Slovakia and can always find the perfect property for you. Don’t limit yourself only to what is presented on the website — we have much more!
