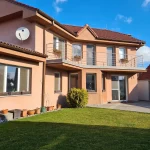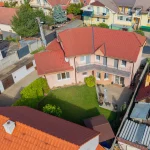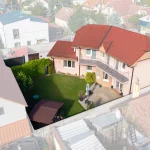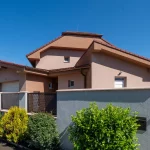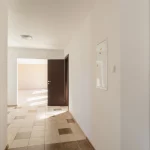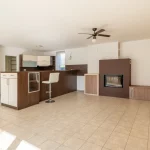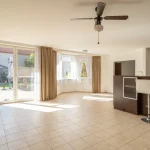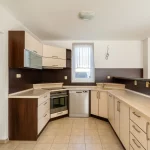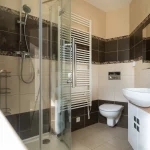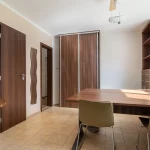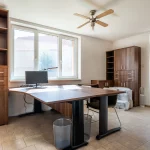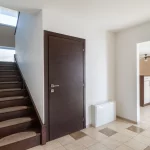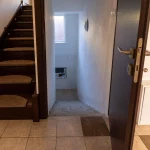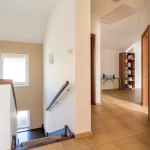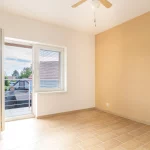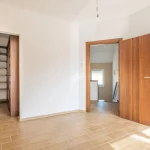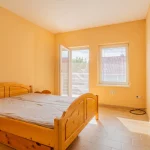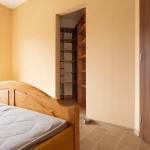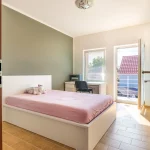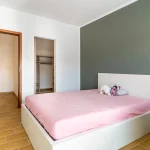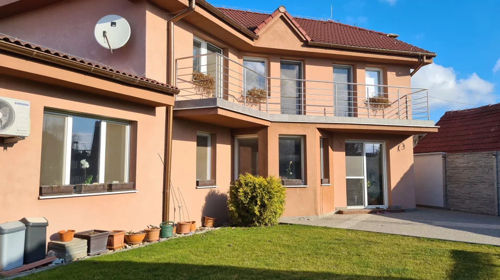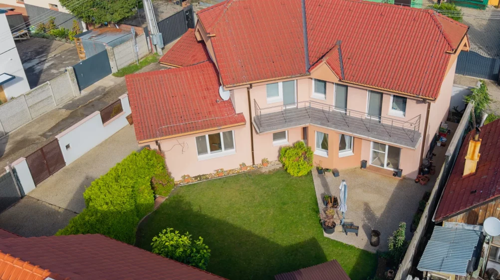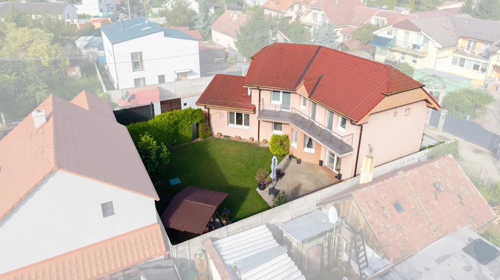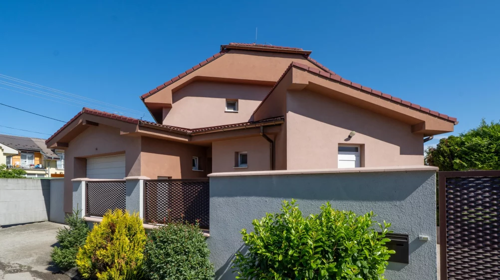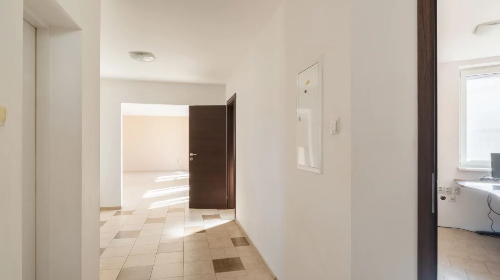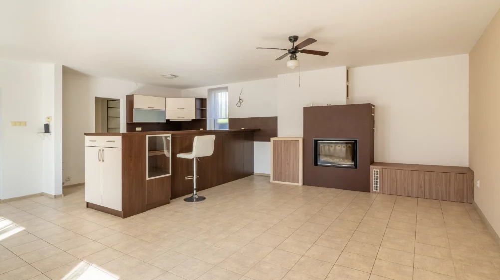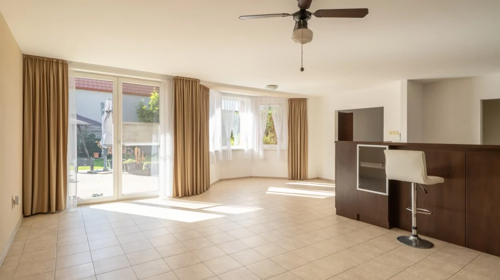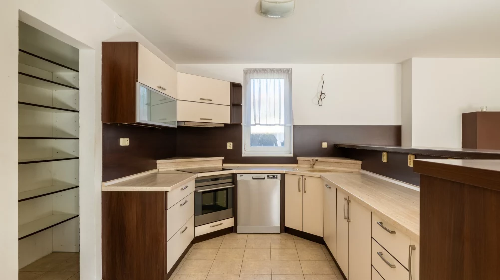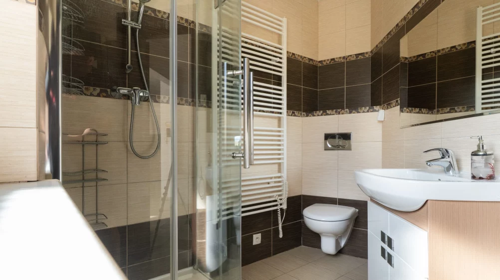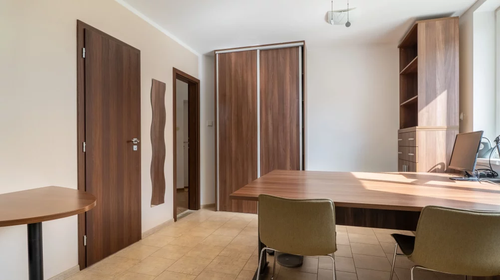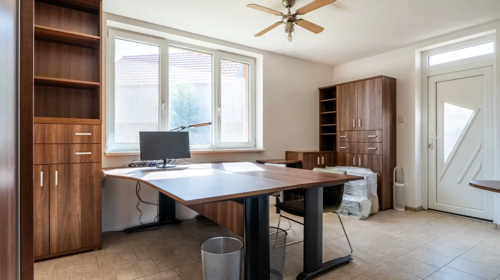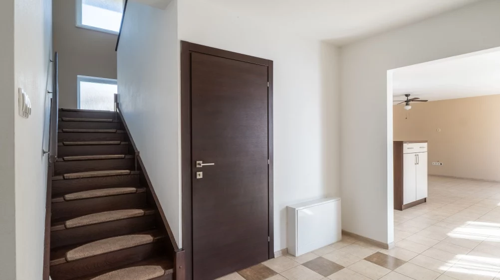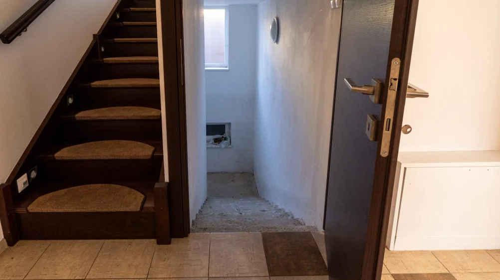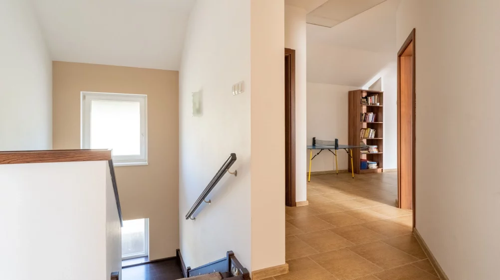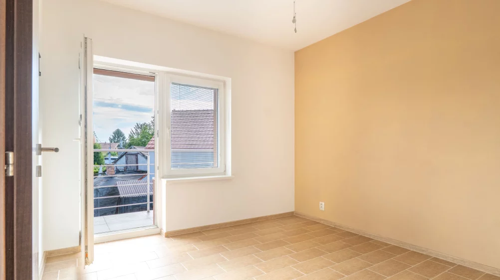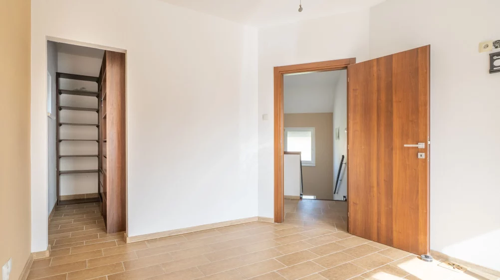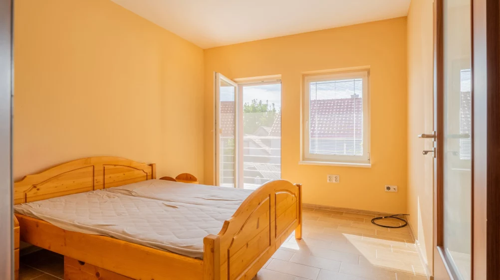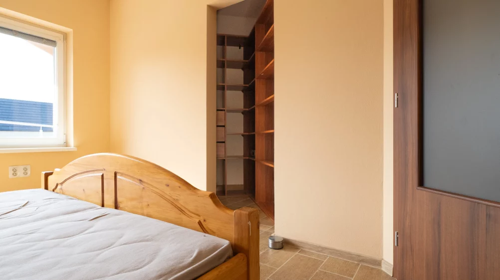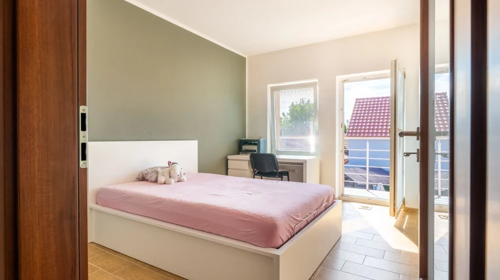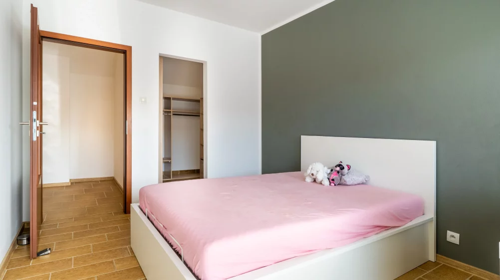€ 595,000
€ 2 610 / m²
Employee Information

We will provide you with the following services:



Description of the property
| Property | Value |
|---|---|
| Property type | 5-room family house |
| Location | Quiet location in Bratislava, Nový Ružinov |
| Year of approval | 2010 |
| Number of floors | 2 above-ground floors + basement + walk-in attic |
| Garage | Double garage, directly accessible from the street |
| Office space | Separate office space with separate toilet and entrance from the yard, air conditioning |
| Garden | Sunny garden |
| Heating | Hot water underfloor heating, Buderus electric boiler with 220l DHW tank, tubular ladder radiators in bathrooms, fireplace with heat distribution to the floor |
| Windows | Plastic windows with insulating double glazing and mosquito nets, external blinds on the ground floor, internal blinds on the 1st floor |
| Roof | Gable roof with tile covering |
| Walls | Porotherm bricks (38 cm), insulation |
| Floors | Ceramic tiles with underfloor heating, stairs with wooden treads |
| Water | Public water supply |
| Sewerage | House WWTP with the possibility of connection to the city sewage system |
| Kitchen | U-shaped kitchen unit, Electrolux appliances (oven, hob, extractor hood), Beko dishwasher, Blanco sink |
| Bathrooms | Ground floor fully equipped (shower, toilet, sink), upstairs toilet fully equipped, bathroom before completion |
| Office equipment | 2x office table, built-in wardrobe, office cabinets - 4x, air conditioning, fully equipped toilet |
| Room equipment | Built-in furniture in wardrobes (2nd floor) |
| Security features | Entrance security door, garage door with remote control |
A well-built 5-room family house with a garden, double garage and office space in a quiet location in Bratislava
We offer for sale a detached 5-room family house in a quiet but built-up part of Bratislava. The house was approved in 2010 and is built of high-quality materials, with insulation, underfloor heating, double garage, office and sunny garden. It has 2 above-ground floors, office space with separate social facilities, a walk-in attic and a basement.
House layout:
Ground floor:
Double garage: directly accessible from the street, internally connected by a door to the vestibule of the house
Office: has a separate entrance from the yard via stairs, separate toilet, air conditioning and is operationally connected to the house
Family house: vestibule, entrance vestibule, hall with staircase, bathroom with shower and toilet, dining room, kitchen connected to the living room, which has a fireplace and direct access to the terrace
2 above-ground floors:
Staircase with hallway, 3 rooms with wardrobes and custom-made built-in furniture, bathroom/laundry room, separate toilet, spacious balcony accessible from each room
Basement:
Technical room, storage areas connected by a corridor
Technical solution:
Perimeter walls made of Porotherm bricks (38 cm), ceilings made of girders and Premac inserts
Gable roof with tile covering.
Plastic windows with insulating double glazing and mosquito nets, external blinds on the ground floor and internal blinds on the first floor.
Entrance security door.
Garage door with remote control.
Floors: ceramic tiles with underfloor heating throughout the house, stairs with wooden treads
Heating: hot water underfloor heating, source: Buderus electric boiler in combination with a 220l DHW tank, tubular ladder radiators in the bathrooms
Hot water: tank water heater
Fireplace with heat distribution to the floor
The house is supplied with drinking water from the public water supply, drained into the house WWTP with the possibility of connection to the city sewage system.
Equipment:
Kitchen: U-shaped kitchen unit, appliances: Electrolux (oven, hob, extractor hood), Beko dishwasher, Blanco sink
Bathrooms: ground floor fully equipped (shower, toilet, sink), upstairs toilet fully equipped, bathroom before completion
Office: 2x office table, built-in wardrobe, office cabinets - 4x, air conditioning, fully equipped toilet
Rooms 2nd floor: built-in furniture in wardrobes
Condition: very good, immediately habitable with the possibility of fine-tuning details
If you are interested, we will be happy to send you project documentation.
Link to the virtual tour of the property: https://www.keypano.com/v/3d9cjn8jud35la-....html, or QR code at the end of the photo documentation.
Location and surroundings:
A quiet street in the Nový Ružinov area with excellent access to the city center. The property offers privacy and accessibility, while the office with a separate entrance is ideal for doing business from home.
Please contact us for more information or to arrange a viewing. This house will pleasantly surprise you with its technical processing and space.
Please contact us on telephone numbers:...,....
Characteristics

Didn’t find a suitable option in our database? No problem!
Contact usWe cooperate with leading real estate agencies in Slovakia and can always find the perfect property for you. Don’t limit yourself only to what is presented on the website — we have much more!
