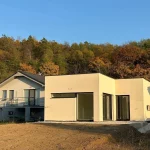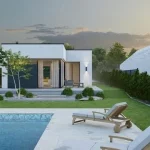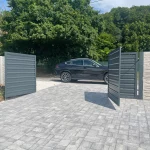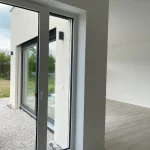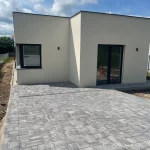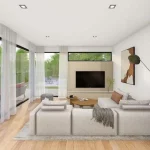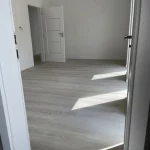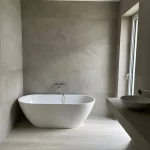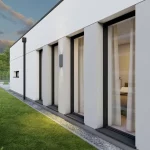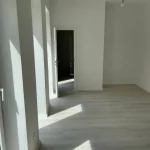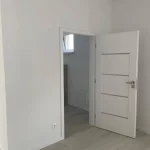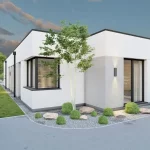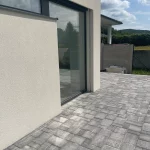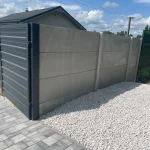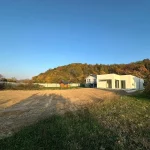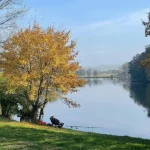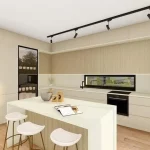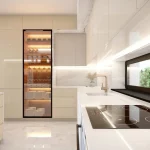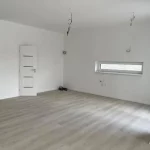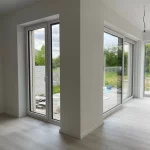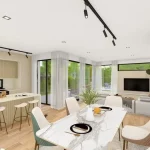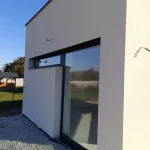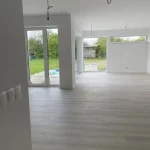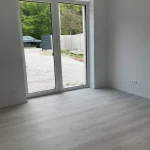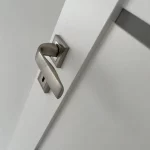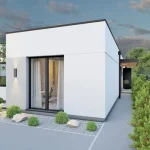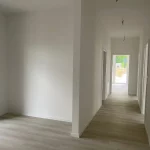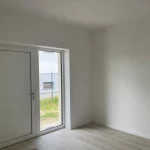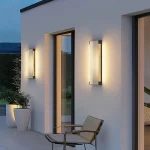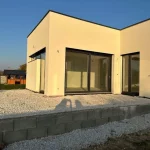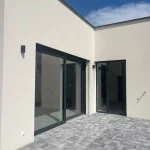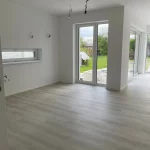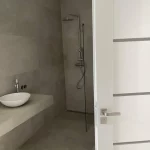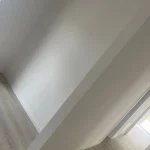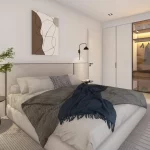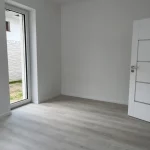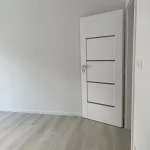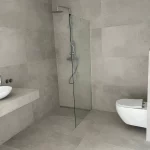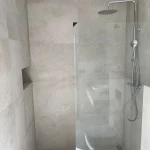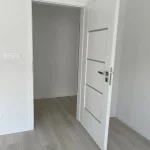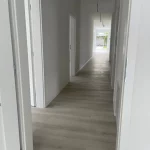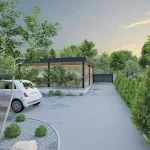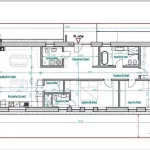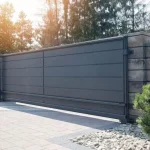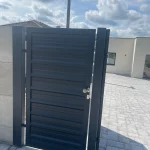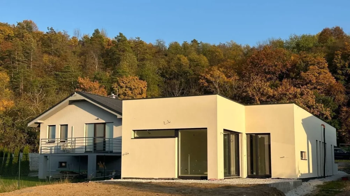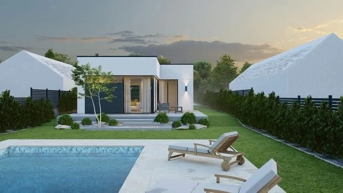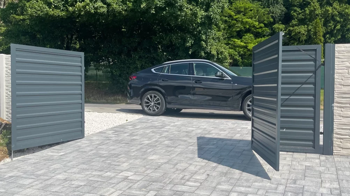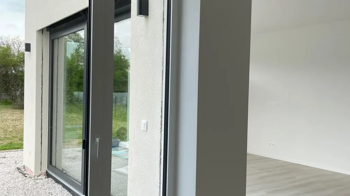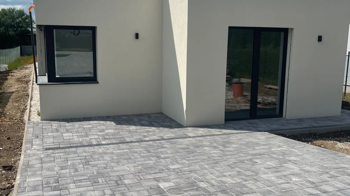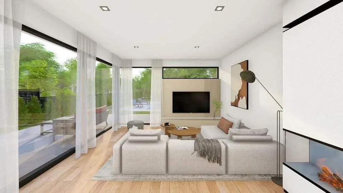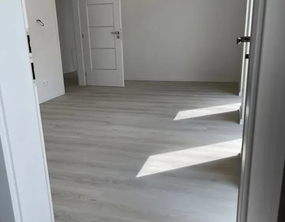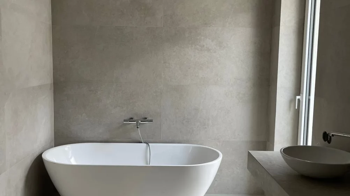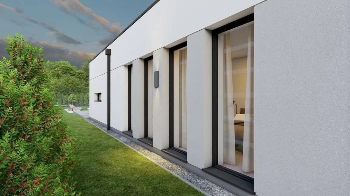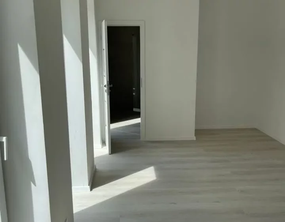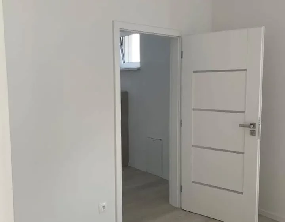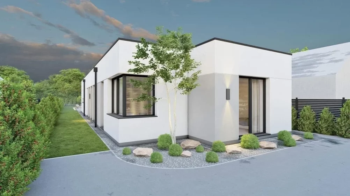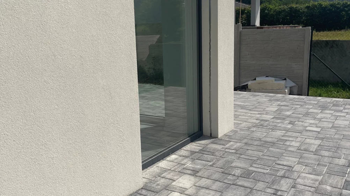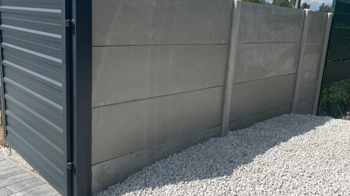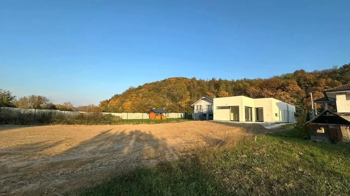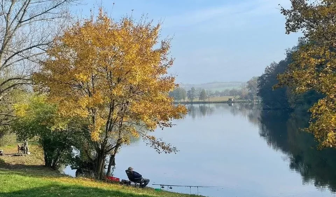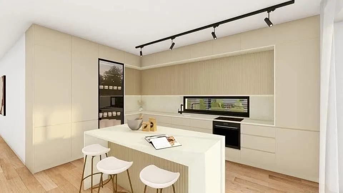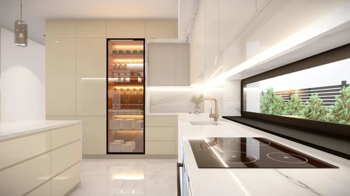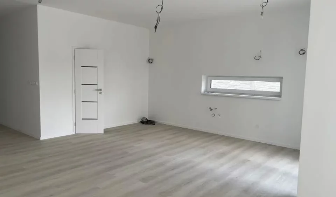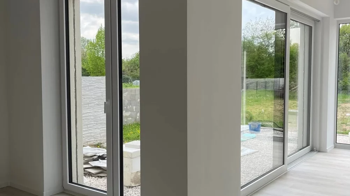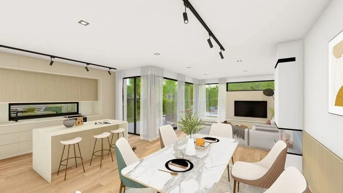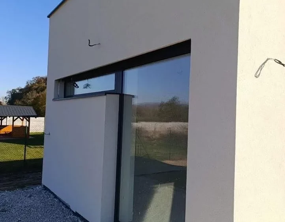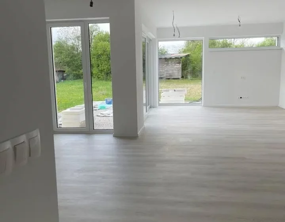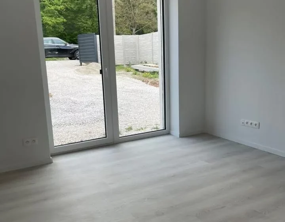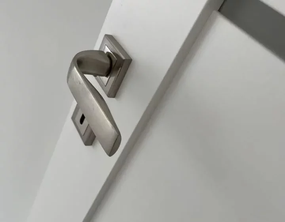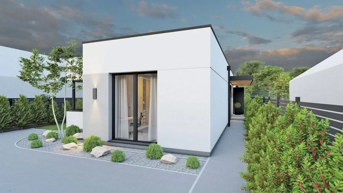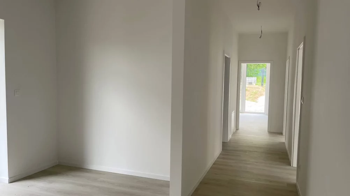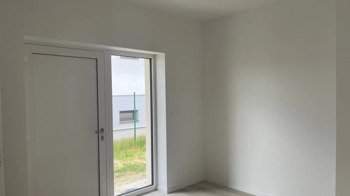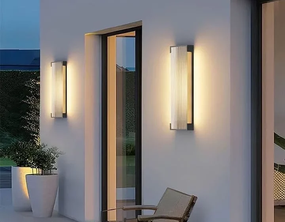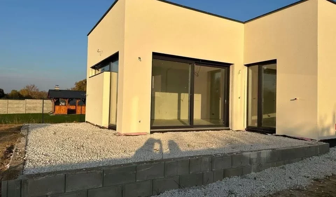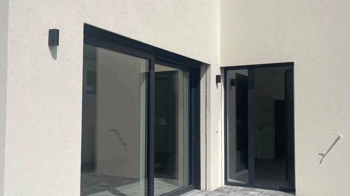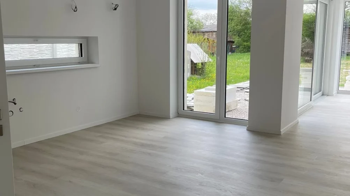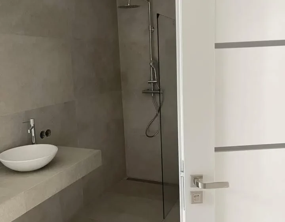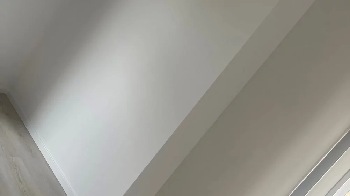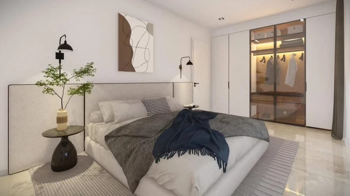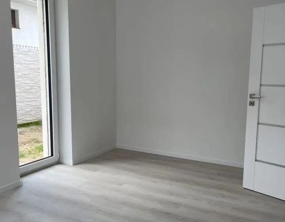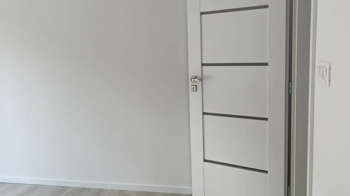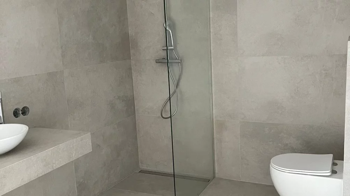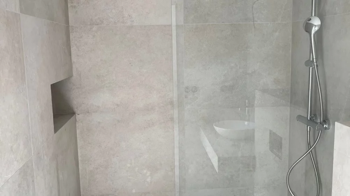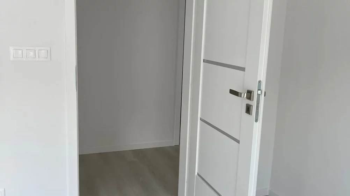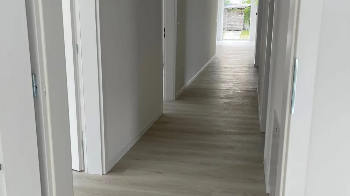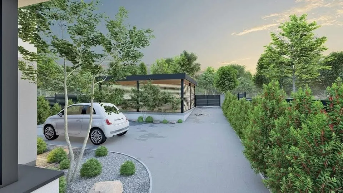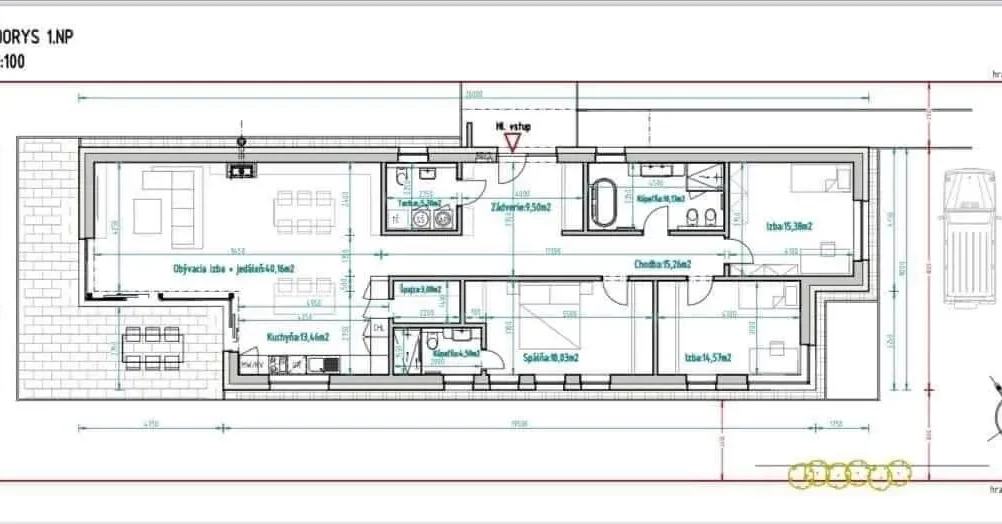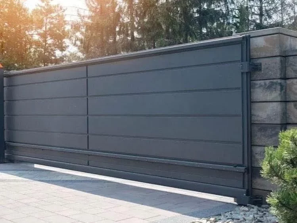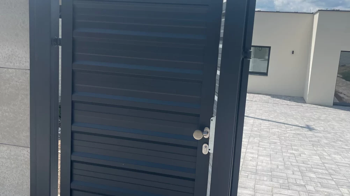Employee Information

We will provide you with the following services:



Description of the property
DELUXE Equipment
| Feature |
|---|
| Bathroom cladding - large-format tiles and sanitary ware RAVAK/ HANSA GRÖHE/ LOTUS (bathtub, sinks, shower cubicle, faucets) |
| Top-level Egger vinyl floating floor |
| Ariston heat pump - the most powerful series |
| Local recuperation units |
| Interior plastering |
| Fireplace preparation |
| INCON 5-chamber windows, HS portal balcony doors |
| Reinforced surfaces for terraces |
| Installation of exterior blinds |
| Complete laying of exterior paving |
| Exterior house lighting DELUXE ambiente |
| Exterior garden lighting |
| Fencing of the house from neighboring houses |
| Aluminum entrance swing gate and video intercom |
Project Benefits
| Benefit |
|---|
| Residential bungalow with a 1000 m² plot |
| Living by the forest, only 1 minute walk from the lake |
| Only 5 minutes from OC Laugaricio, Trenčín |
| Access to the plot directly from the main road, new pavement and lighting built by the municipality in 2024/2025 |
| Above-standard equipment |
| Two bathrooms, walk-in closet, pantry, separate utility room |
| Energy category A0 – passive house |
| Living costs up to 60€ |
| Modern and timeless architecture |
| Complete legal service |
Room Legend
| Room | Area |
|---|---|
| Vestibule - entrance hall | 10 m² |
| Utility room + WC | 6 m² |
| Corridor | 15.26 m² |
| Common bathroom | 10.13 m² |
| Parents' bathroom | 4.06 m² |
| Kitchen | 13.46 m² |
| Living room + dining room | 40.16 m² |
| Parents' bedroom | 17.78 m² |
| Children's room 1 | 15.38 m² |
| Children's room 2 | 14.10 m² |
| Pantry/walk-in closet | 4.0 m² |
Your new home: A spacious bungalow 5 minutes from Trenčína.
Location: Krivosúd-Bodovka.
Your new home and a lucrative investment in one!
Why? Purchase a family home and secure this investment by ensuring that the entire 1000 m² plot is a building plot, which you can sell or build a second family home on if needed.
With us, it's possible; we are commissioning it already in May 2025!
We present another stylish residential project from the developer of the Biskupická 7 IBV project, which combines quality architecture with a high standard of suburban living directly in a green area near the lake, right by the dam.
Plot: 1000 m²
Total built-up area: 187.72 m²
Living area: 150 m² plus.
The project is sold with DELUXE equipment.
For an additional charge: custom-made pool (excavation, basin installation, pool technology), custom-designed kitchen unit, custom landscaping services. Through our company, we can provide these additional versions with 40% discounts compared to budgets for an individual client.

Didn’t find a suitable option in our database? No problem!
Contact usWe cooperate with leading real estate agencies in Slovakia and can always find the perfect property for you. Don’t limit yourself only to what is presented on the website — we have much more!
