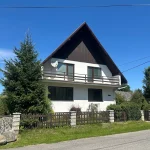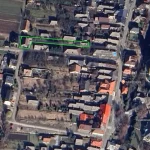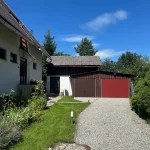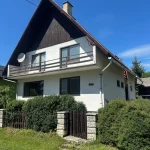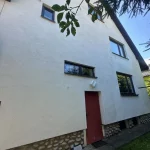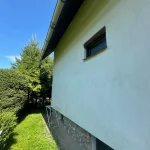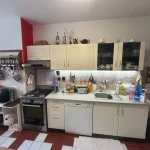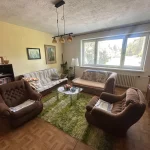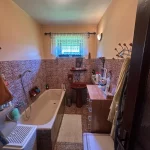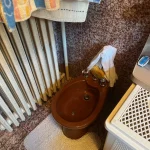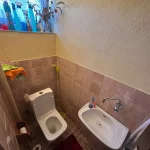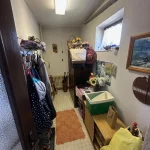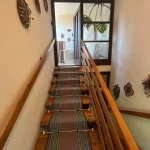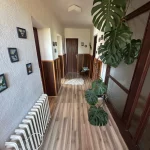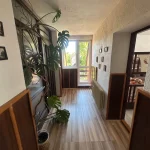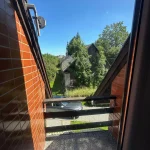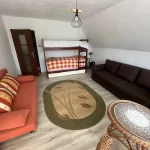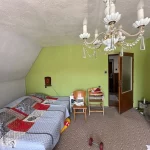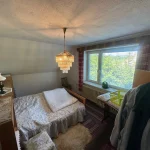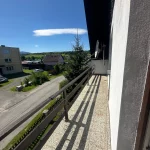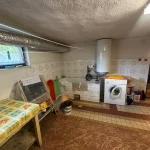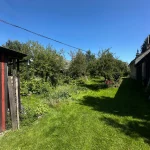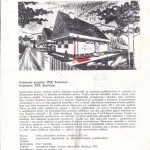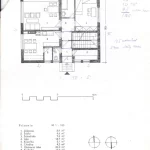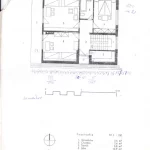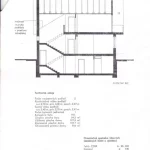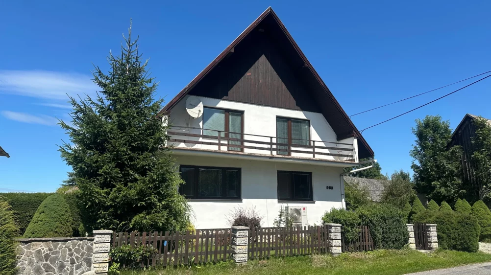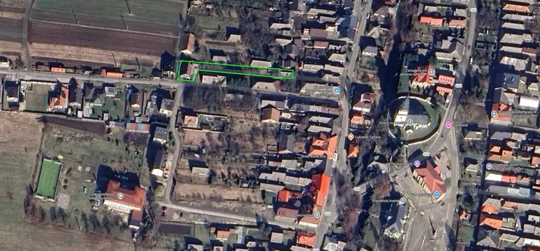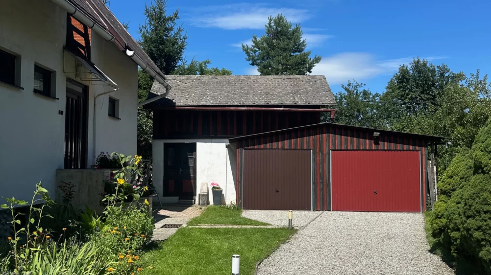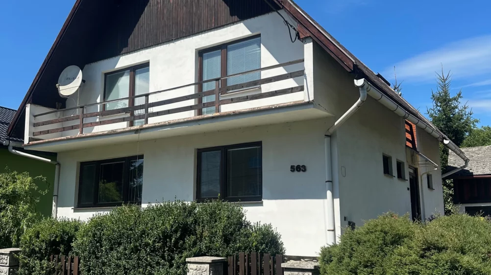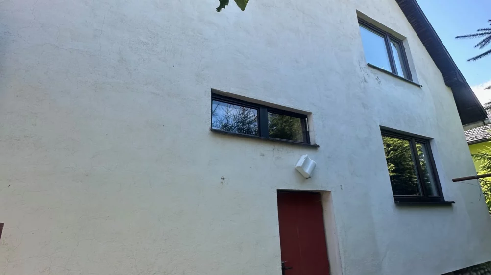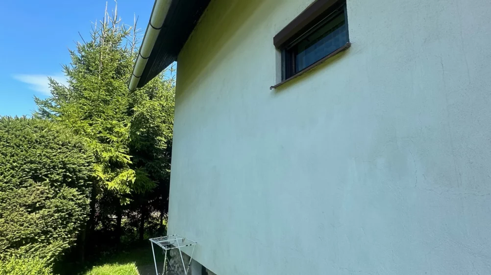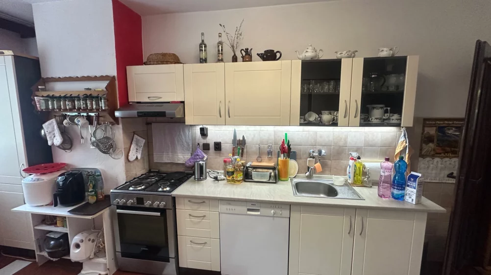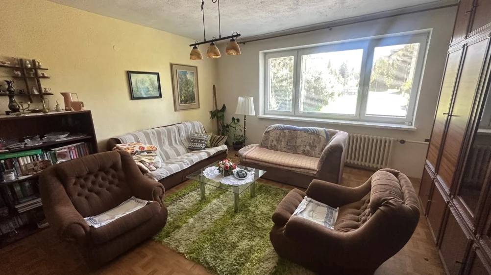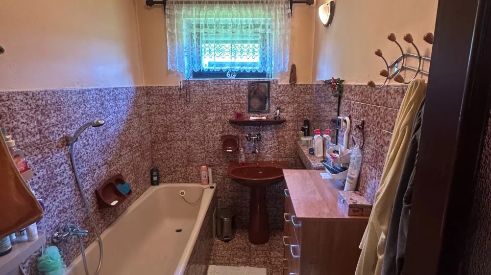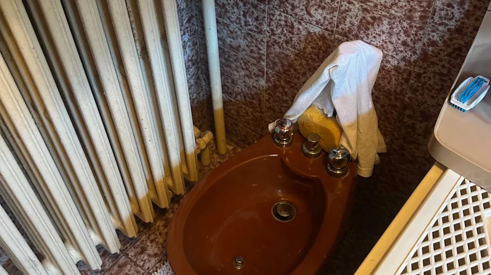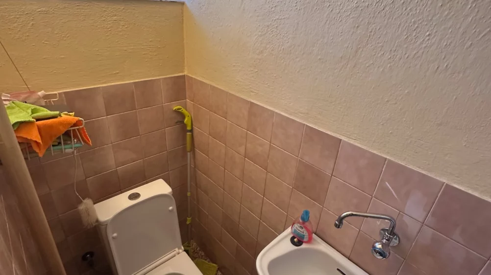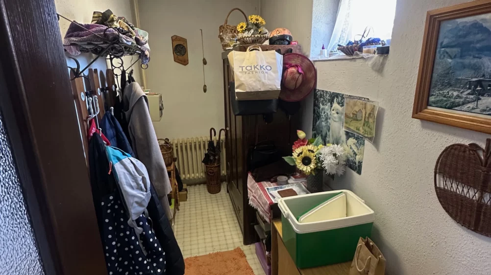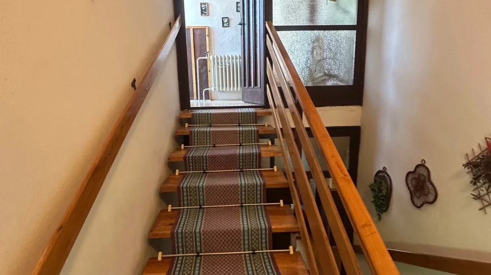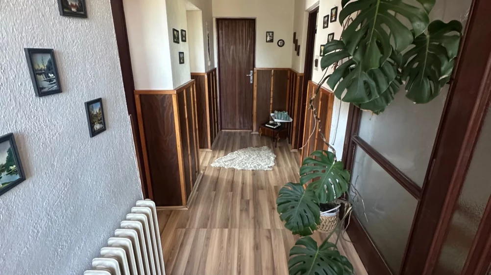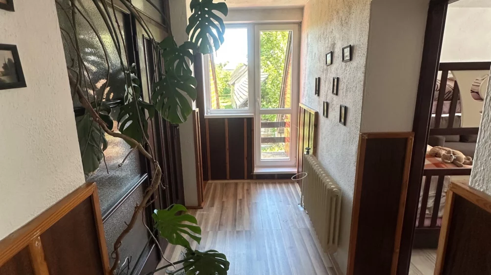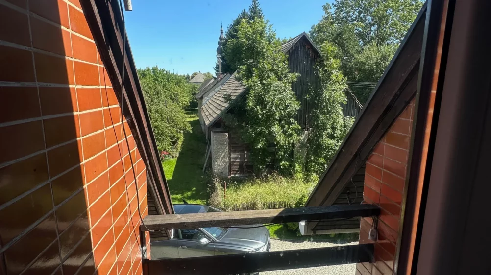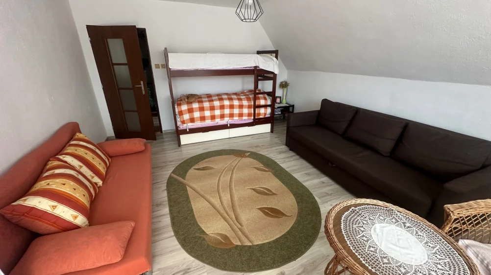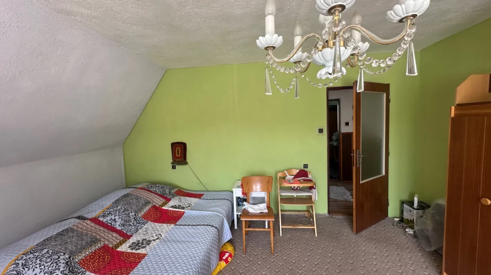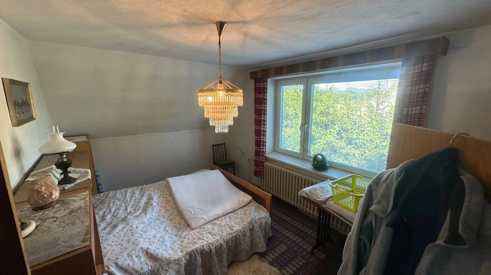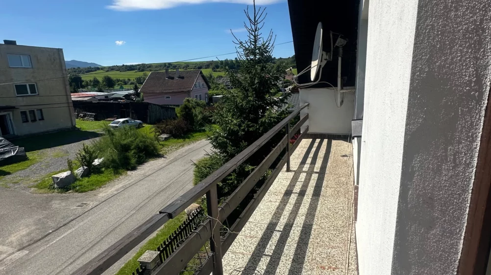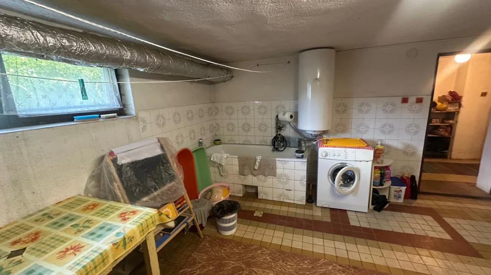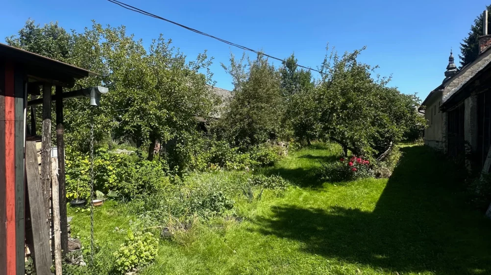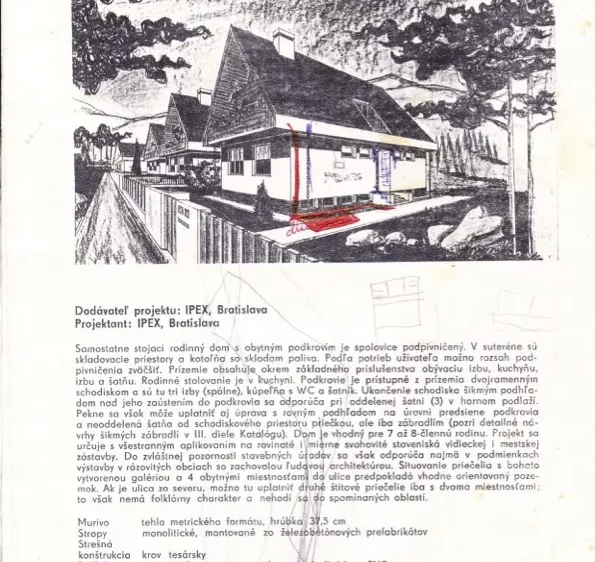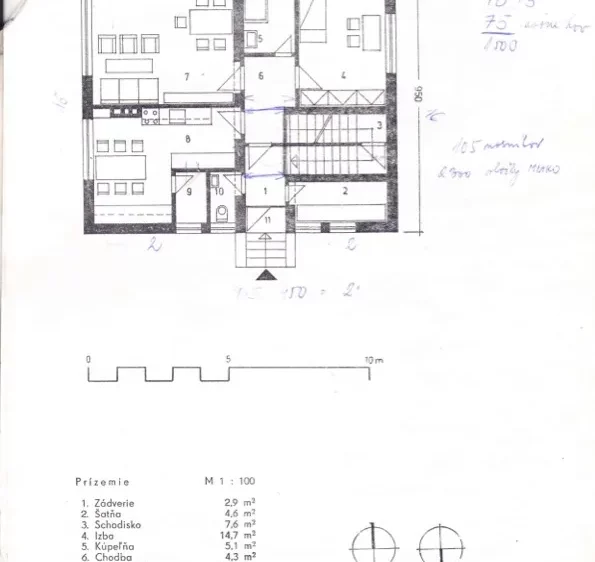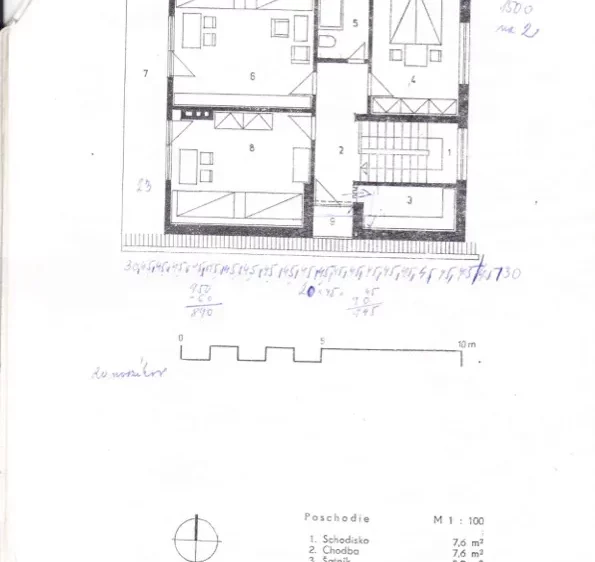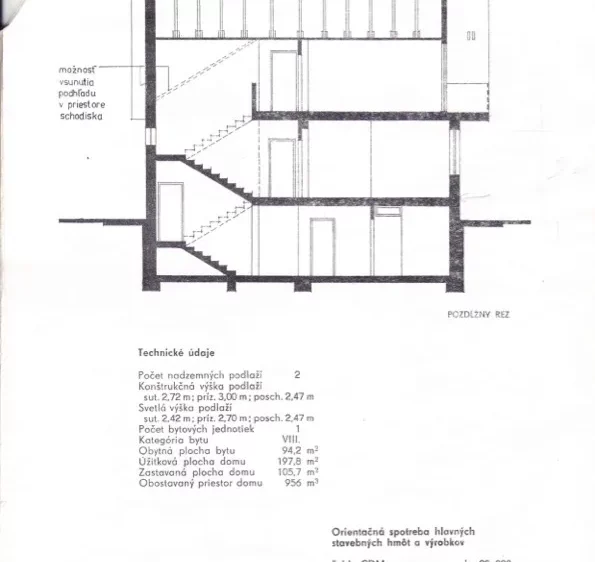€ 210,000
Employee Information

We will provide you with the following services:



Description of the property
| Property | Value |
|---|---|
| Property Type | Family House |
| Construction | Brick |
| Number of Floors | 2 |
| Basement | Yes |
| Year of Completion | 1990 |
| Condition | Original, Well-Maintained |
| Necessary Reconstruction | No |
| Windows | Plastic |
| Facade | Original, Uninsulated |
| Heating | Central Radiator, Heat Pump 14 kW, Solid Fuel Boiler |
| Electrical Wiring | Copper |
| Water Heating | Electric Boiler (Possible to Connect to Heat Pump) |
| Sewerage | Cesspool (Municipality Plans Treatment Plant) |
| Roofing | Without Asbestos |
| Gutters | Plastic |
| Garage | 2 |
| Garden | Yes |
| Garden House | Yes |
| Barn | Yes |
| House Area | 398 m2 |
| Garden Area | 884 m2 |
| Share in Common Yard | 165.3 m2 |
| Basement | Laundry Room, Boiler Room, 2x Pantry, Workshop, Photo Lab/Room with Sink |
| 1st Floor | Living Room, Kitchen + Pantry, Children's Room, Bathroom with Bidet, Separate Toilet, Dressing Room |
| 2nd Floor | 3x Bedroom, Bathroom with Toilet, Room with Access to Attic |
| 3rd Floor | Attic - Possibility of Conversion for Living |
| Location | Partizánska Ľupča, Liptov |
| D1 Access | 4 km |
We offer for sale a 2-story brick family house with a cellar (approved in 1990) in the village of Partizánska Ľupča with two garages, a garden with a garden house and a barn at the end of the garden. The house is in original condition, well-maintained, no reconstruction is necessary, the windows have been replaced with plastic ones, the facade is original - not insulated. Heating is central radiator with a 14 kW heat pump and a solid fuel boiler is also available. The electrical wiring is copper, hot water is provided by an electric boiler (it is also possible to connect to the heat pump). The sewage system is solved by a cesspool, the municipality plans to build a treatment plant. The roofing is not asbestos, the gutters are plastic.
The house is well located, close to the school, grocery store, village center. The village of Partizánska Ľupča is located in the Liptov area on the I/18 road between the cities of Ružomberok and Liptovský Mikuláš, D1 - 4 km.
Layout:
Basement: laundry room, boiler room, 2x pantry, workshop, photo lab/room with sink.
First floor: Living room, kitchen + pantry, children's room, bathroom with bidet, separate toilet, dressing room.
Second floor: 3x bedroom, bathroom with toilet, room with access to the attic.
Third floor: attic - possibility of conversion for living.
Land: house 398 m2, garden 884 m2, share in the common yard next to the garden 165.3 m2. Complete building documentation including wiring photos is preserved for the house.
Please do not contact real estate agencies, thank you.
Characteristics

Didn’t find a suitable option in our database? No problem!
Contact usWe cooperate with leading real estate agencies in Slovakia and can always find the perfect property for you. Don’t limit yourself only to what is presented on the website — we have much more!
