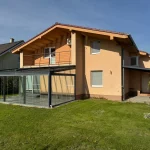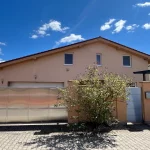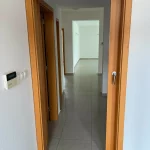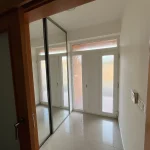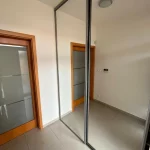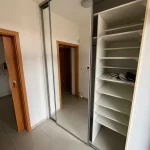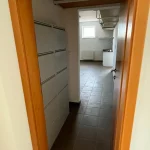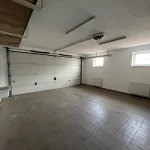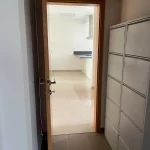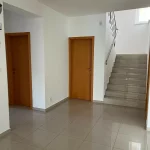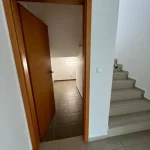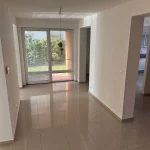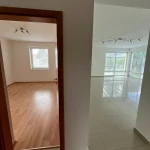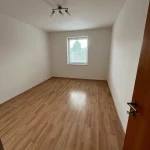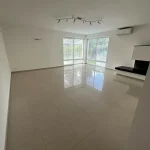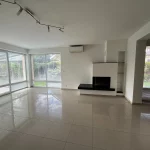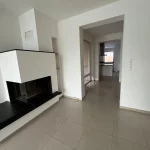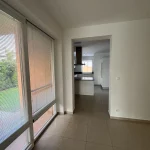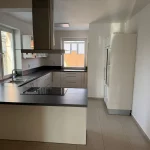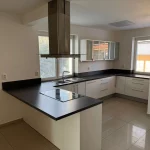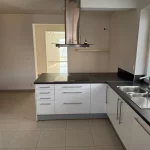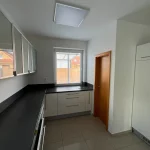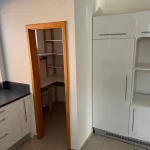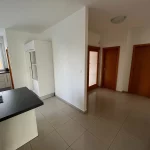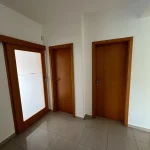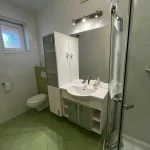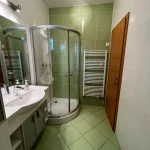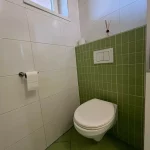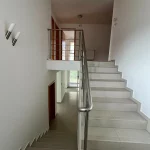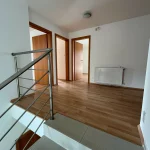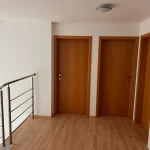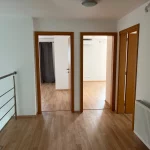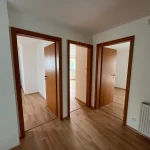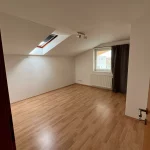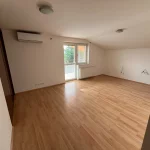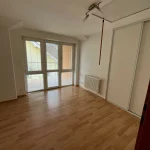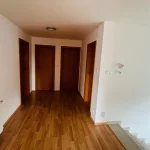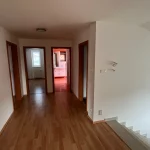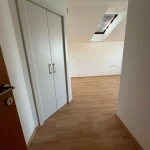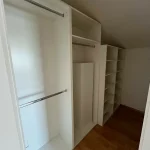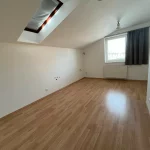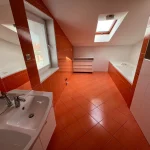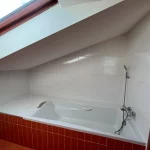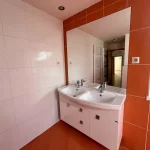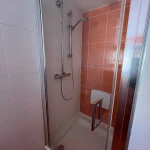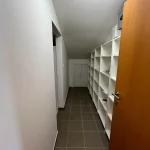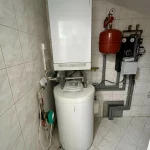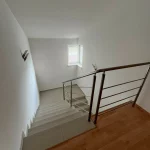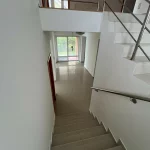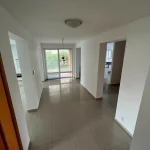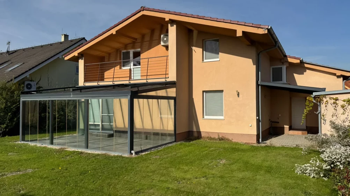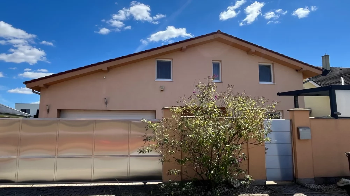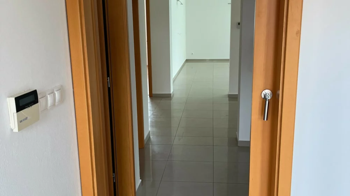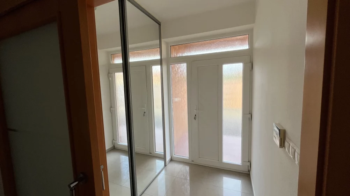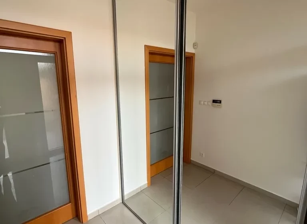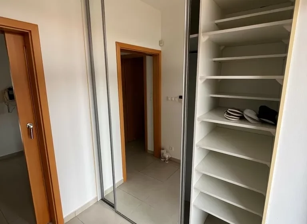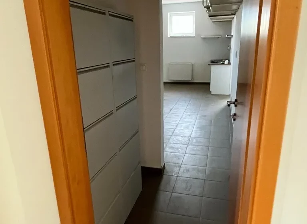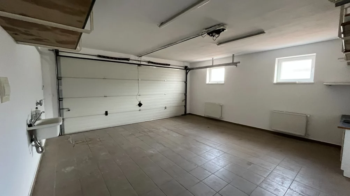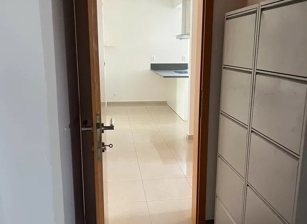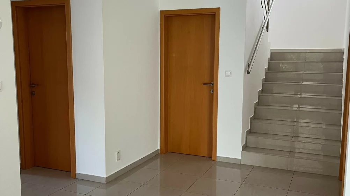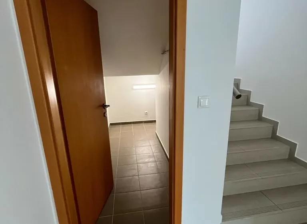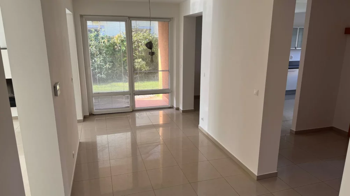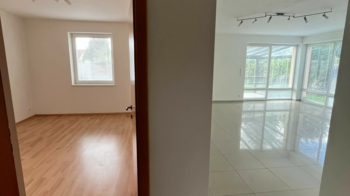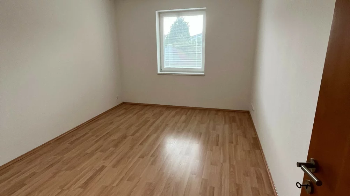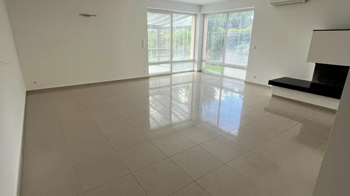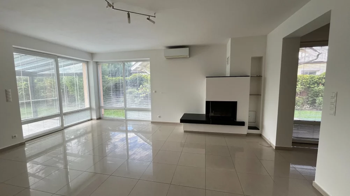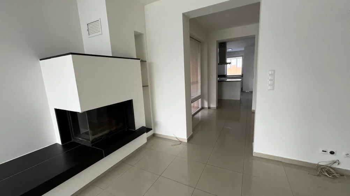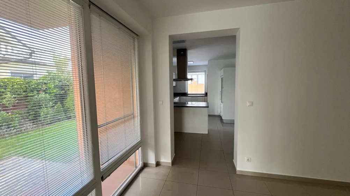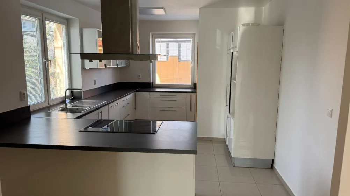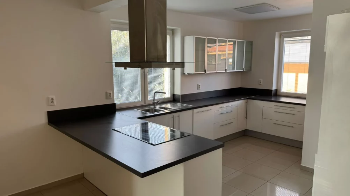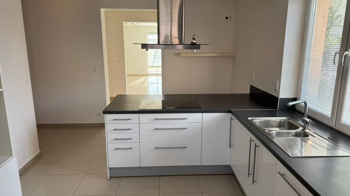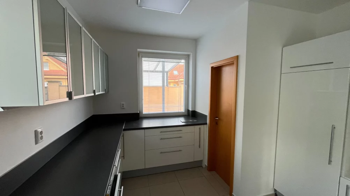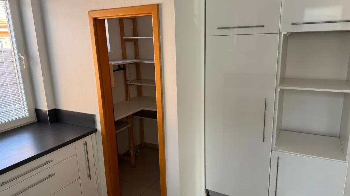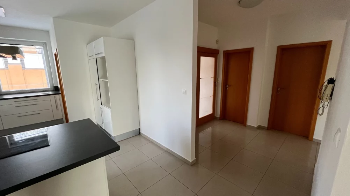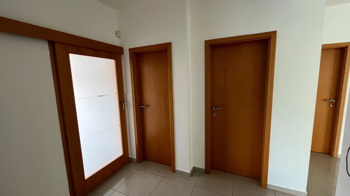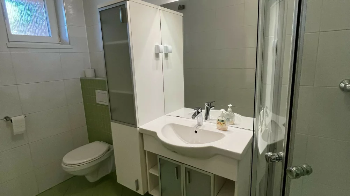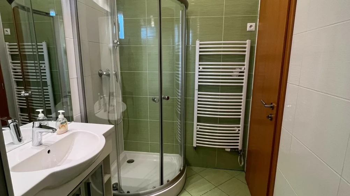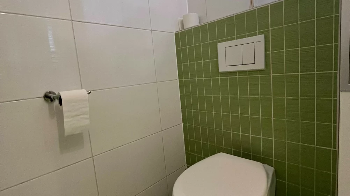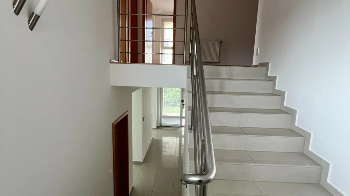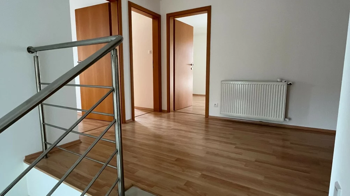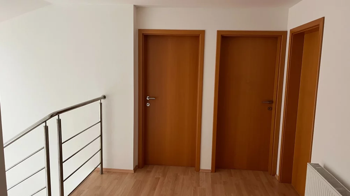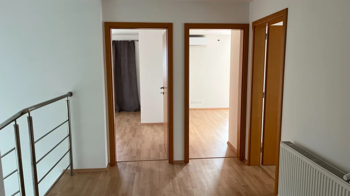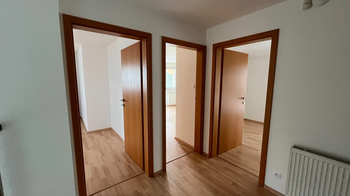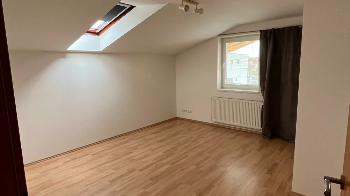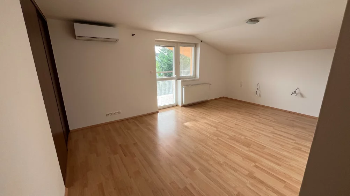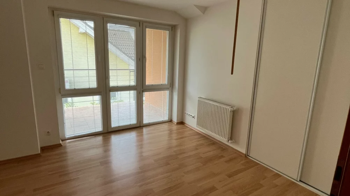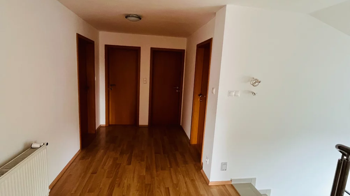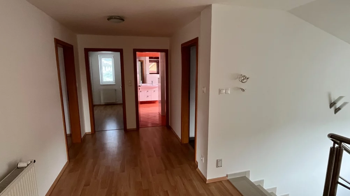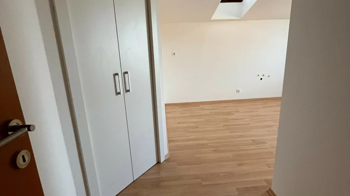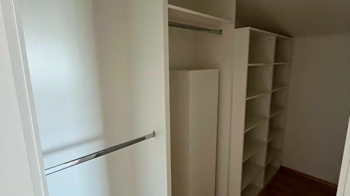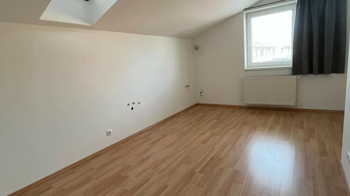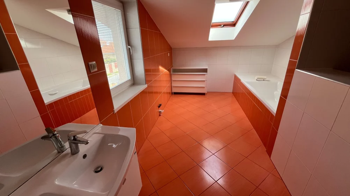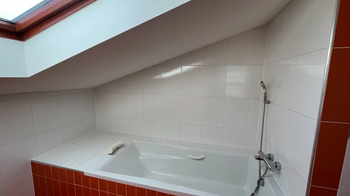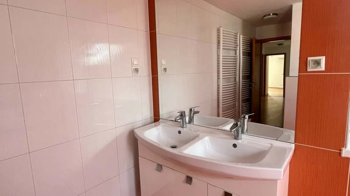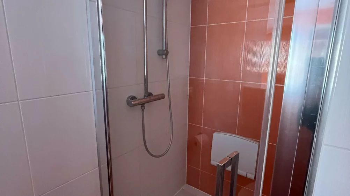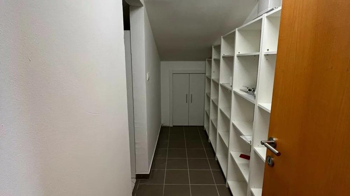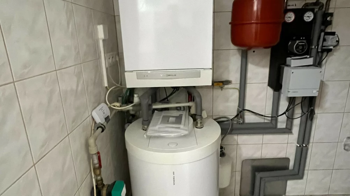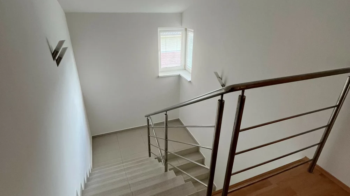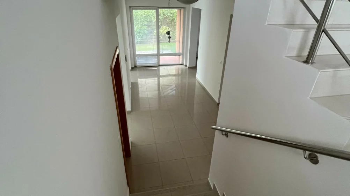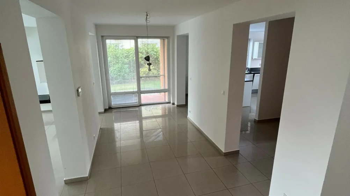€ 569,000
€ 1 897 / m²
Employee Information

We will provide you with the following services:



Description of the property
| Property | Value |
|---|---|
| Property Type | Family house |
| Number of rooms | 6,5 |
| House area | 300 m² |
| Land area | 750 m² |
| Year of completion | 2007 |
| Orientation | South, West |
| Ownership | Personal |
| Number of rooms / spaces | 6 |
| Number of WC | 2 |
| Number of bedrooms | 5 |
| Number of bathrooms | 2 |
| Balcony | No |
| Loggia area | 5,4 m² (office), 8,92 m² (bedroom), 2,81 m² (dining room) |
| Terrace area | 24,5 m² |
| Garage area | 36 m² |
| Garage parking | Yes |
| Water | Na pozemku - Studňa, Pri pozemku - Verejný vodovod |
| Electricity | On the plot - 230 V |
| Gas | On the plot |
| Wastewater | On the plot - Sewerage |
| Heating | Underfloor heating and fireplace on the ground floor, radiators on the first floor |
| Telecommunications | Internet, Optical network |
| Equipment | Kitchen unit, built-in wardrobes, Integrated vacuum cleaner |
| Access road | Asphalt |
This spacious 6.5-room two-story family house offers a perfect combination of modern design, quality and comfort. With a total area of 300m² and a large plot of 750 m², it provides enough space for the whole family and visits. The house was originally prepared for a young family to live with grandparents. So it can also be used as a two-generation house.
In the house on the ground floor you will find a bright south-facing living room with a large modern fireplace, air conditioning and access to a glazed terrace, a spacious modern kitchen with an emphasis on comfort with an island with a hob, a pleasant dining room where a large dining table can fit. These three rooms form a spacious, bright core of the house with a view of the greenery. On the ground floor there is also a guest room facing the garden. The bathroom with shower is also part of the ground floor.
The first floor offers perfect privacy from the day part of the house on the ground floor. There are four spacious bedrooms, a separate wardrobe, a large bathroom, a separate laundry room with a large storage space. In the air-conditioned bedroom with a loggia into the quiet garden, you will be awakened by the rising sun. The student rooms have built-in wardrobes, one student room has a loggia overlooking the garden. From one room, in case of interest in two-generation living, another kitchen can be made.
The house provides enough storage space - built-in wardrobes, a separate large wardrobe, separate rooms for storing things (under the stairs, above the garage). Integrated interior vacuum cleaner, internal blinds or mosquito nets on the windows are also equipment of the house. The house is well insulated, it has built-in photovoltaics with the possibility of expanding the capacity (pre-prepared).
Parking for two cars is provided in the garage, 2 spaces in front of the garage behind the electric gate and in the covered garage space inside the yard. The garage is connected to the apartment and also to the garden.
The exterior will delight lovers of greenery - a garden with mature shrubs, a large lawn with automatic irrigation and cables installed for an automatic lawnmower, a generous space for a utility garden, its own well, a practical brick garden house and a glazed storage space between the garage and the garden house. The entire plot is surrounded by a high wall, which ensures perfect privacy. All this will be appreciated by people who like to relax either on the quiet terrace or by working in the garden.
The property is located in the center in the lucrative part of Čierna Voda (Chorvátsky Grob), where you have everything at your fingertips. Within walking distance you will find a kindergarten, school, children's playgrounds, sports fields, general practitioner, pediatrician, grocery stores, restaurants and a bus stop (integrated transport system in the Bratislava region). For lovers of horses and golf, the Agátka area is within walking distance. Everything is close to the Šur nature reserve, which is a peaceful place for walks or cycling. The village is known for its network of cycle paths that safely connect you with the surroundings and with Austria - suitable for family trips or sports adventures. This house is ideal for those who are looking for a combination of modern living, a large plot of land and an excellent location. The house is ready for immediate living, just move in and enjoy the comfort and peace of home.
Property features:
Year of completion: 2007
Orientation: South, West
Ownership: Personal
Number of rooms / spaces: 6
Number of toilets: 2
Number of bedrooms: 5
Number of bathrooms: 2
Balcony: No
Loggia area: 5.4 m² (office), 8.92 m² (bedroom), 2.81 m² (dining room)
Terrace area: 24.5 m²
Garage area: 36 m²
Garage parking: yes
Water: On the plot - Well, Near the plot - Public water supply
Electricity: On the plot - 230 V
Gas: On the plot
Wastewater: On the plot - Sewerage
Heating: Underfloor heating and fireplace on the ground floor, radiators on the first floor
Telecommunications: Internet, Optical network
Equipment: kitchen unit, built-in wardrobes, Integrated vacuum cleaner
Access road: Asphalt
Characteristics

Didn’t find a suitable option in our database? No problem!
Contact usWe cooperate with leading real estate agencies in Slovakia and can always find the perfect property for you. Don’t limit yourself only to what is presented on the website — we have much more!
