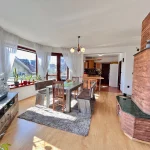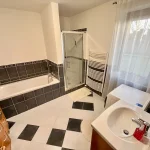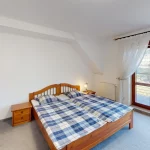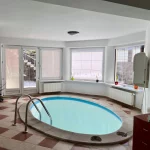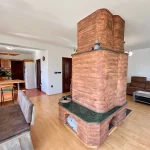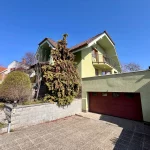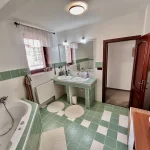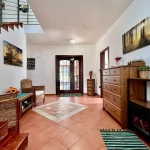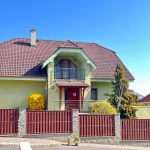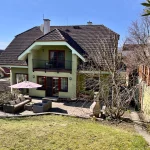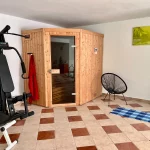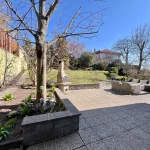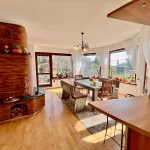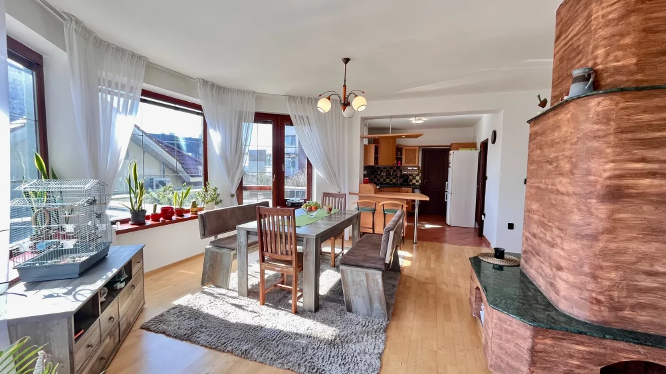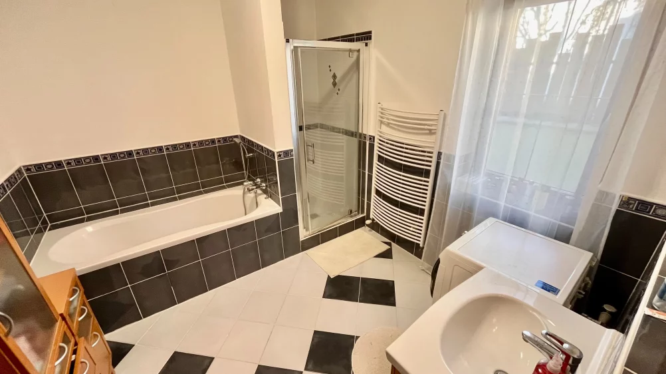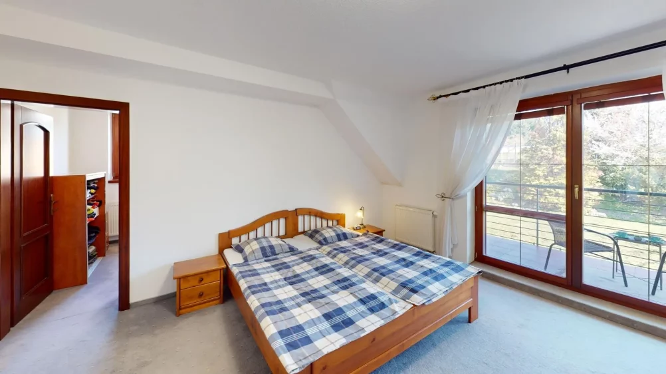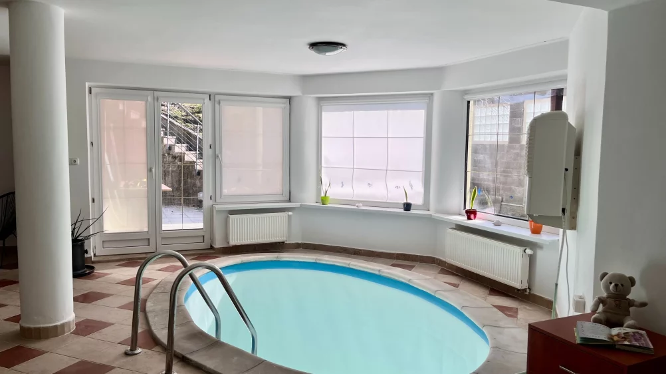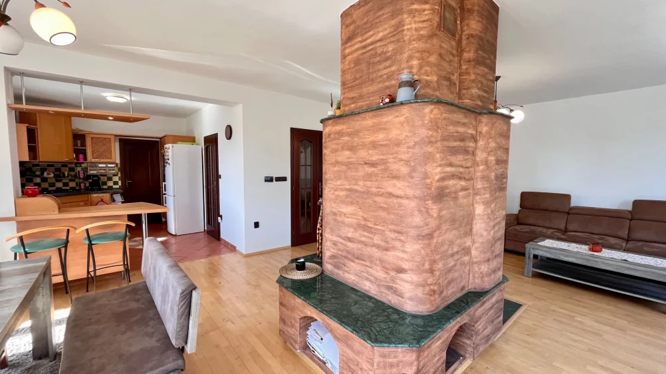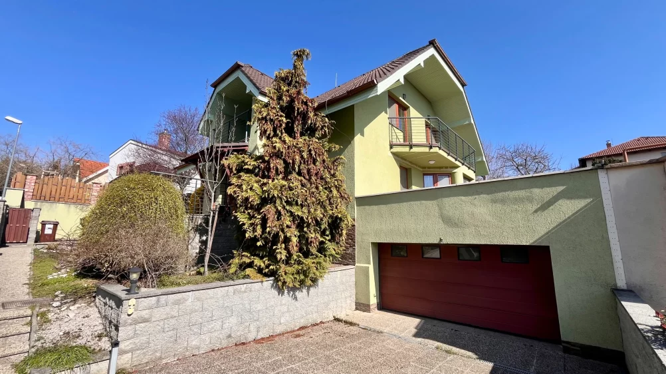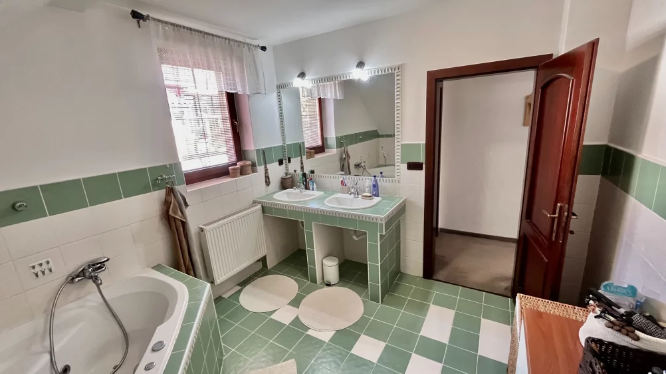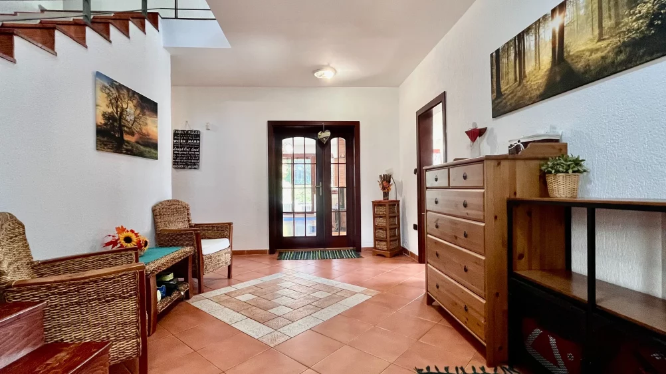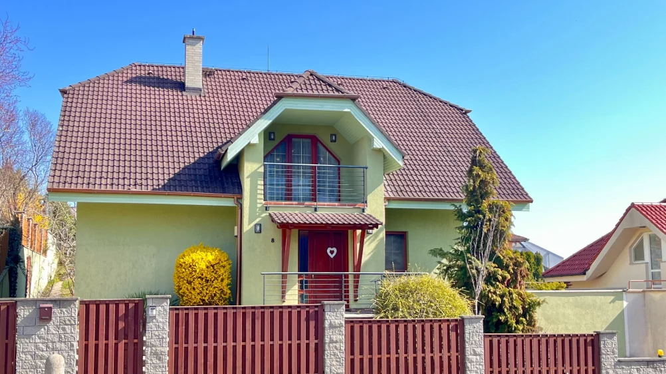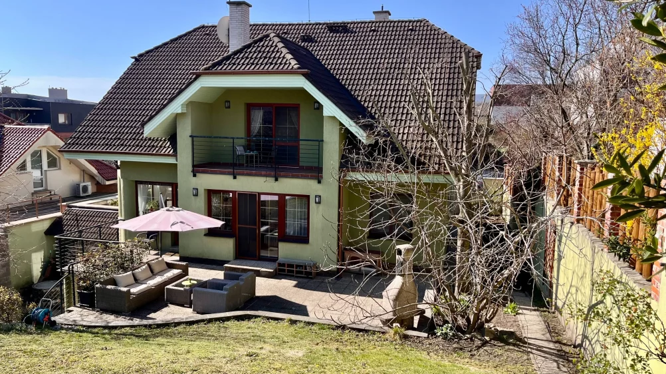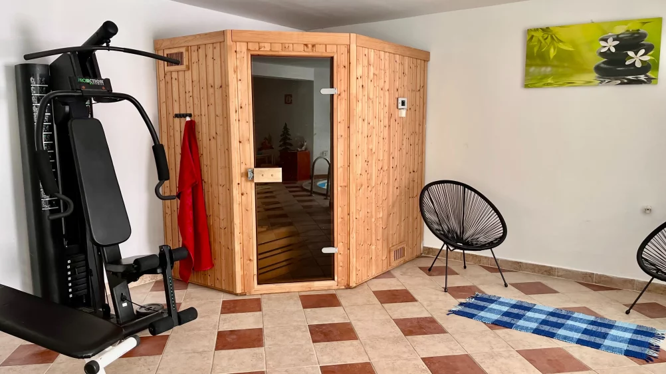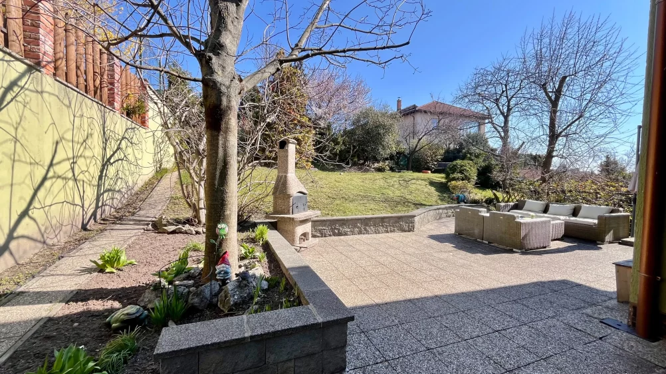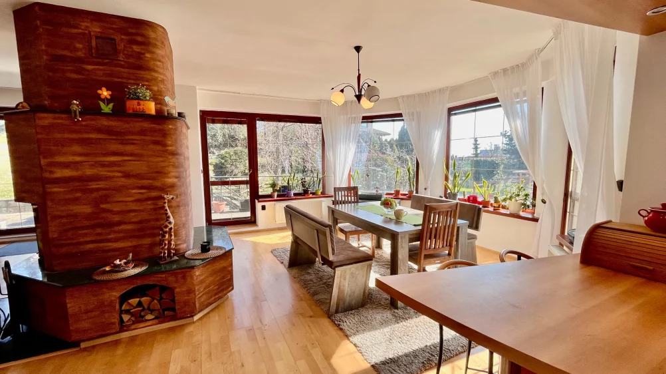€ 2,450
Employee Information

We will provide you with the following services:



Description of the property
| Property | Value |
|---|---|
| Property Type | Family house (RD) |
| Number of Rooms | 5 |
| Area | 370 m2 |
| Parking | Yes |
| Garden | Generous garden |
| Location | Under the Carpathians, Sunny |
| Floors | 3 (basement, ground floor, attic) |
| Basement | Corridor, wellness hall (Finnish sauna, WC, swimming pool), garage for two cars, laundry room, storage room, boiler room, access to the garden |
| Ground Floor | Entrance vestibule, hall with staircase and corridor, room (isolated), bathroom, office, WC, kitchen with pantry, dining room, living hall with fireplace, terrace |
| Attic | 3 bedrooms, bathroom, WC, wardrobe, gallery (reading room), corridor |
| Equipment | Furnished, electrical appliances (refrigerator with freezer, electric oven, microwave oven, gas hob, dishwasher, washing machine), alarm, irrigation system in the garden, regular garden maintenance |
| Garage | For two cars |
| Location - Accessibility | Quiet location, good access to the city center, civic amenities, sports activities in nature/forest, 2 min walk to the Carpathians, Červený and Biely kríž, cycle paths, groceries, 15 min by car to the city center, day and night public transport (5 min walk) |
| Utilities | + €350 |
| Internet | Included in the price |
| Availability | Immediately |
Sunny 5-room family house 370 m2 with parking and a generous garden under the Carpathians
Disposition:
The family house is a three-story building with a semi-recessed basement into the sloping terrain, with a ground floor and an attic. It is a brick house covered with a gable roof with hips and dormers. It contains one apartment unit.
The basement consists of: a corridor, a wellness hall, which includes a Finnish sauna, a separate toilet with a sink, an oval recessed pool with heating and complete technology, a garage for two cars, a laundry room, a storage room, and a boiler room. From the hall with the pool, there is access to the garden.
1st floor - ground floor: entrance vestibule, hall with staircase and corridor, from which there is access via the staircase to the basement and an isolated room that insulates every sound and provides absolute privacy for growing family members, further to the bathroom, office and separate toilet under the staircase. From the hall, there is access to the kitchen with a pantry visually connected to the dining room and the living hall - in the middle of which there is a fireplace with a closed hearth. This large living space is connected to the exterior via a terrace on the roof of the garage and above the basement facing the garden.
Attic: the night part of the house, there are three bedrooms, a bathroom, a toilet, a wardrobe, a gallery as a reading room, and a corridor.
Equipment:
The family house is rented furnished, equipped with electrical appliances (refrigerator with freezer, electric oven, microwave oven, gas hob, dishwasher, washing machine); fully equipped kitchen, furnished with furniture, offering everything necessary for comfortable living. The family house has an alarm and a garage for two cars. The price also includes regular garden maintenance; an irrigation system is installed in the garden.
Location description:
Located in a quiet location with good access to the city center; the surrounding area has good civic amenities, within walking distance there is the possibility of sports activities in nature/forest, 2 min walk to the Carpathians, further Červený and Biely kríž, cycle paths, groceries. 15 min by car to the city center; day and night public transport within 5 min walk.
The price does not include utilities €350
The price includes internet connection.
Available immediately, viewings possible immediately.
Characteristics

Didn’t find a suitable option in our database? No problem!
Contact usWe cooperate with leading real estate agencies in Slovakia and can always find the perfect property for you. Don’t limit yourself only to what is presented on the website — we have much more!
