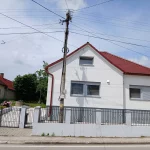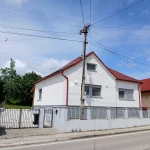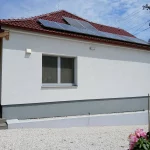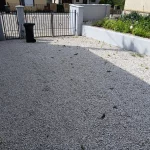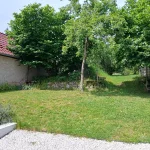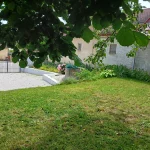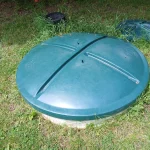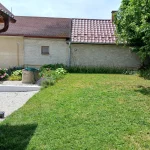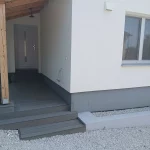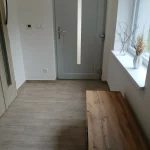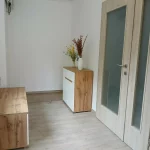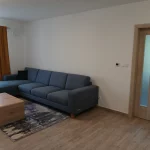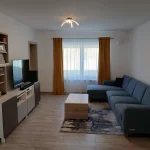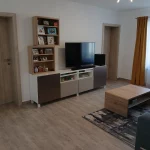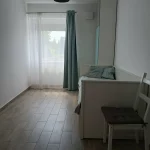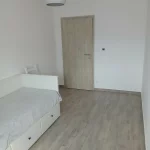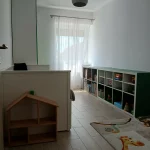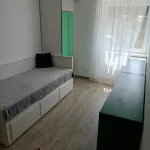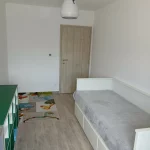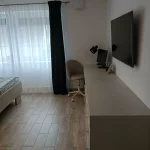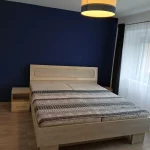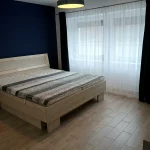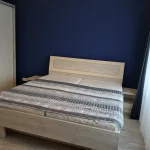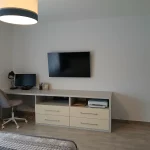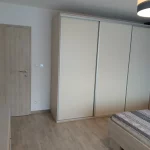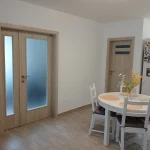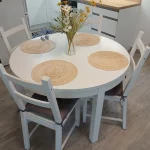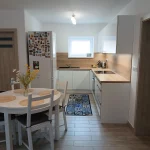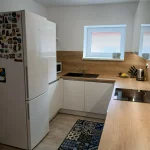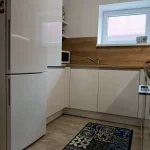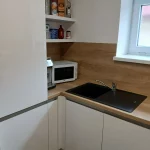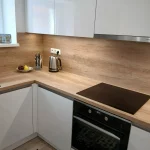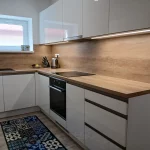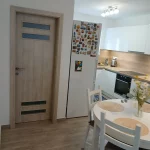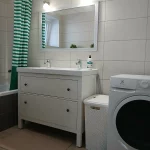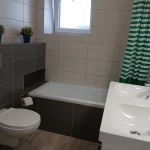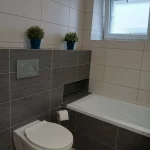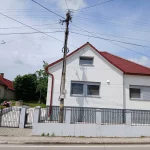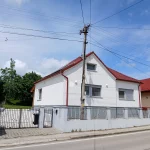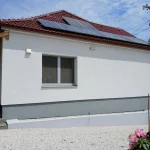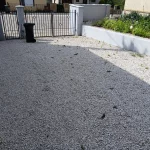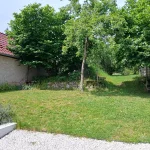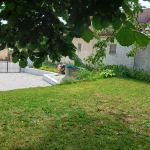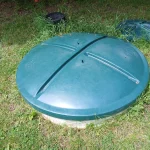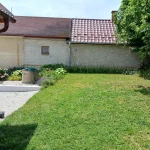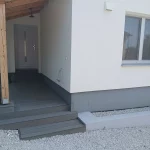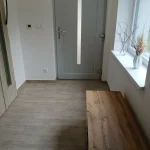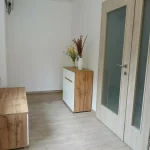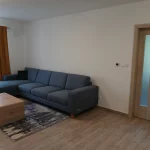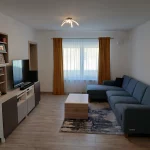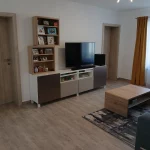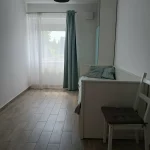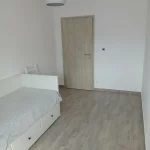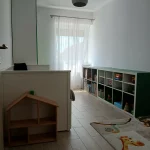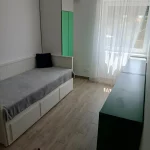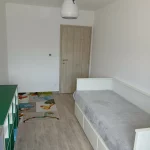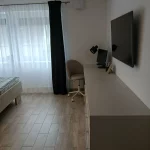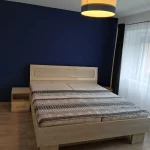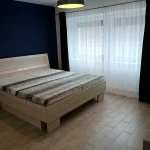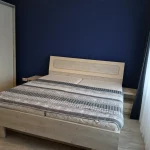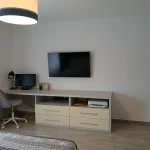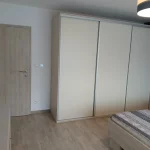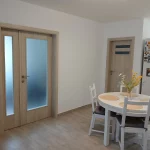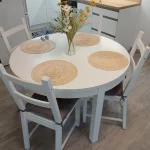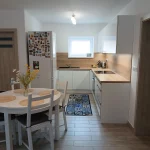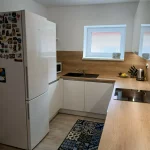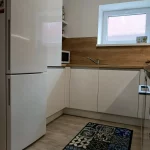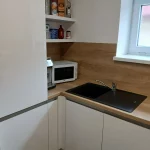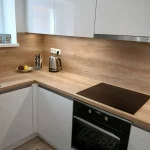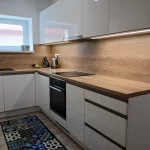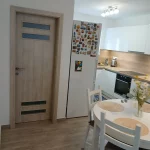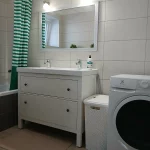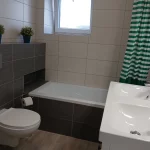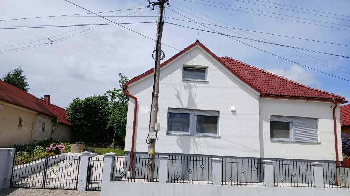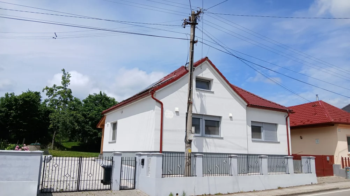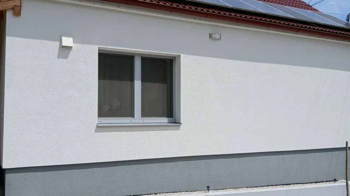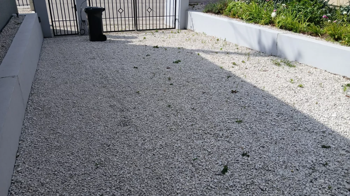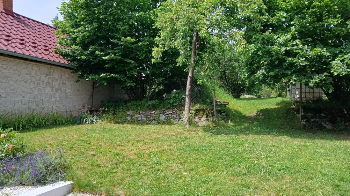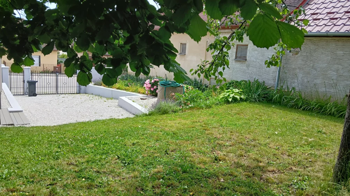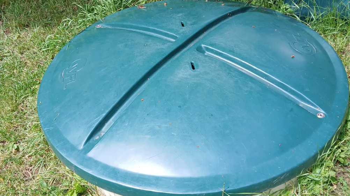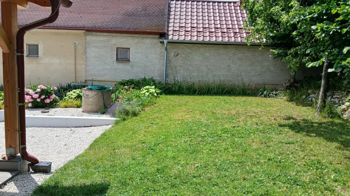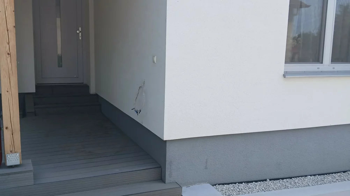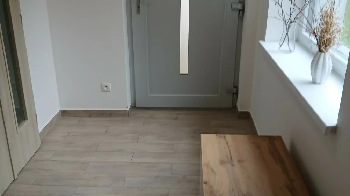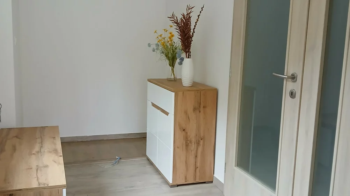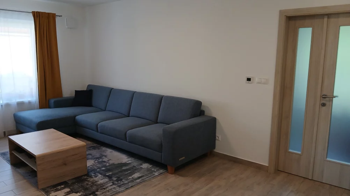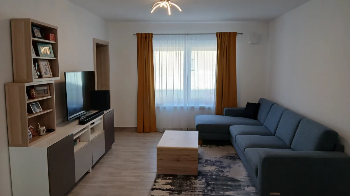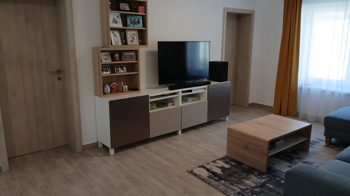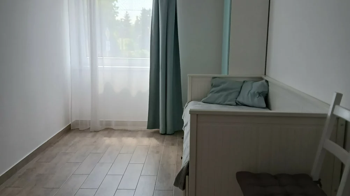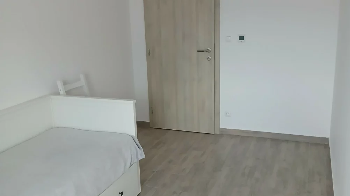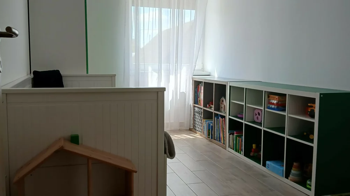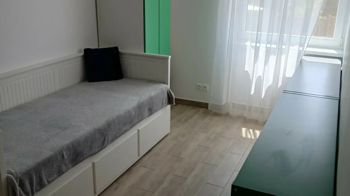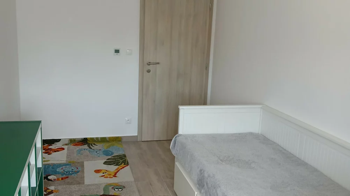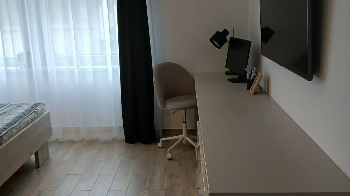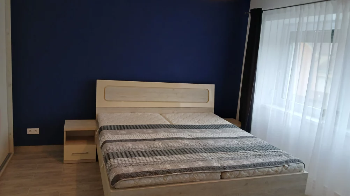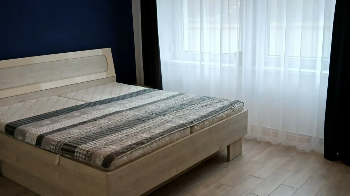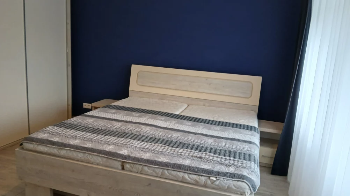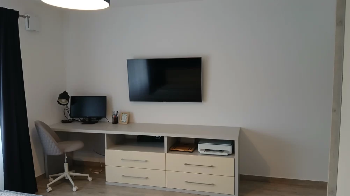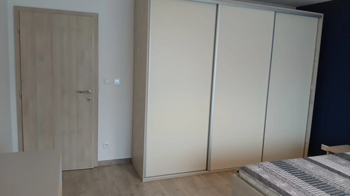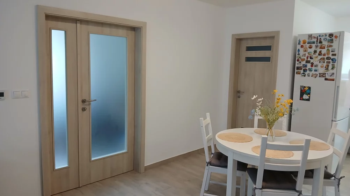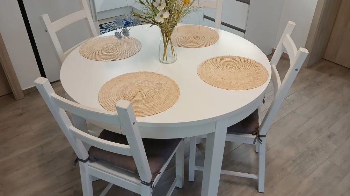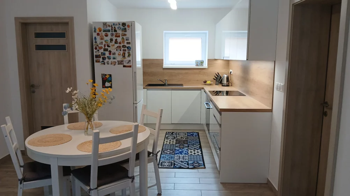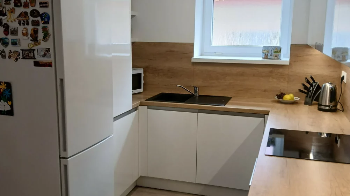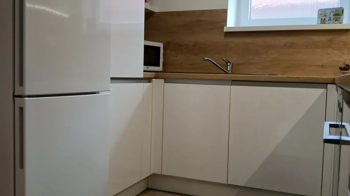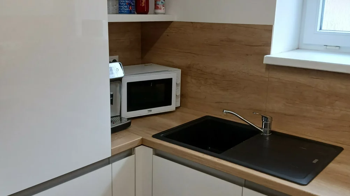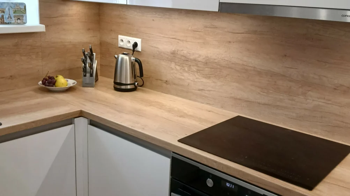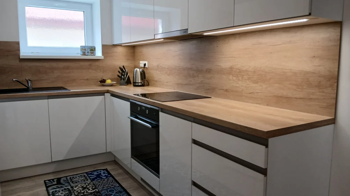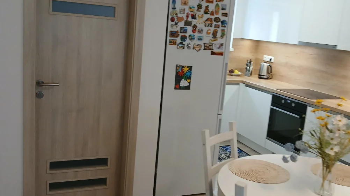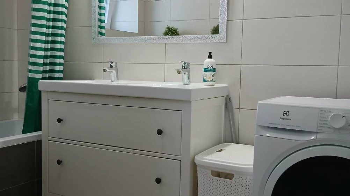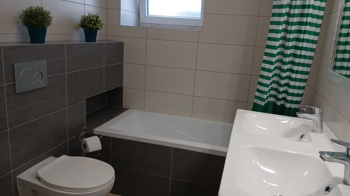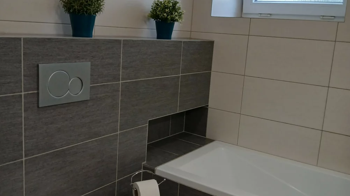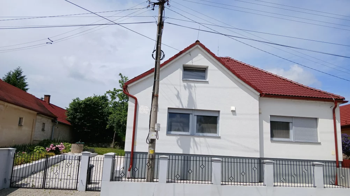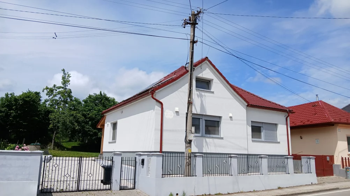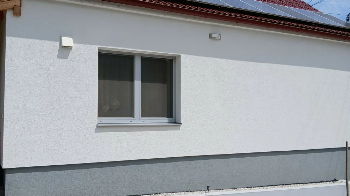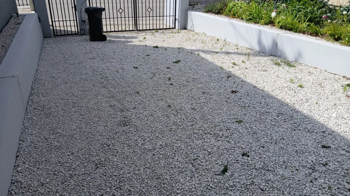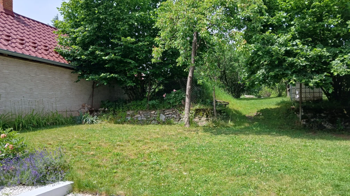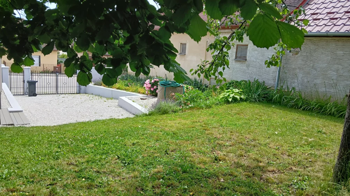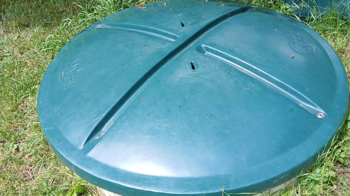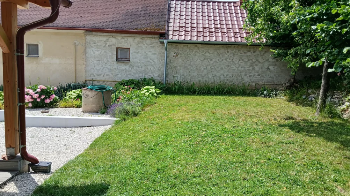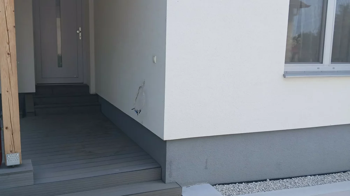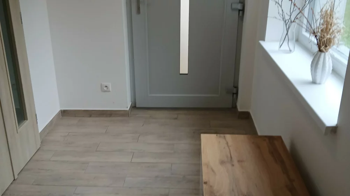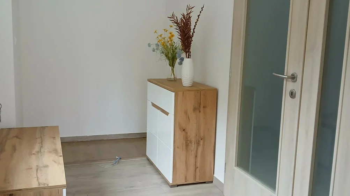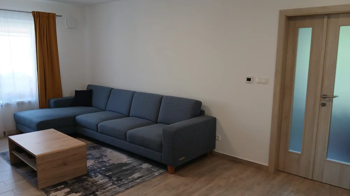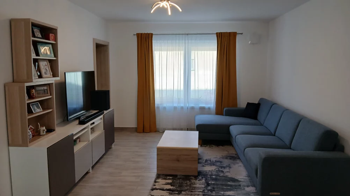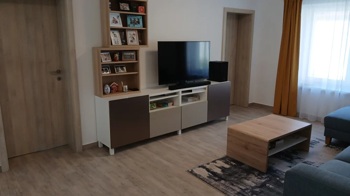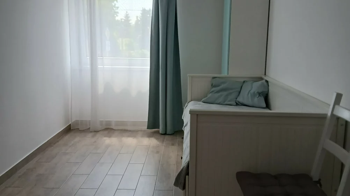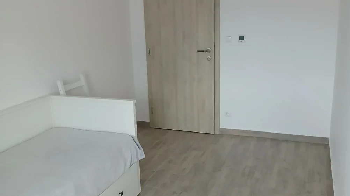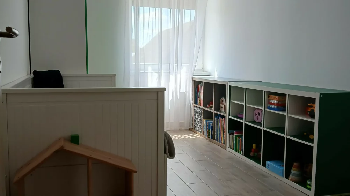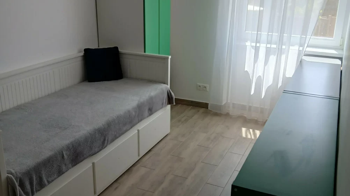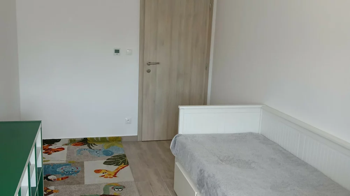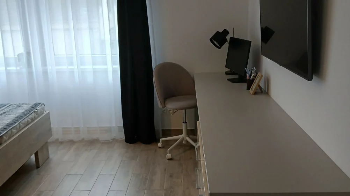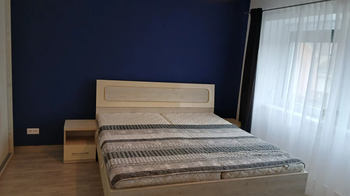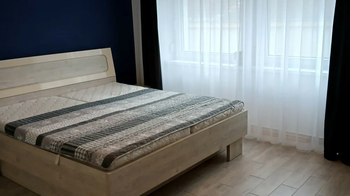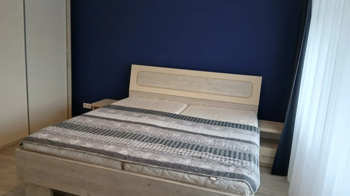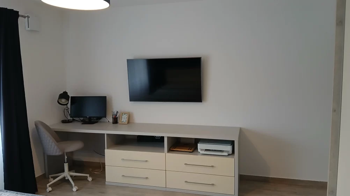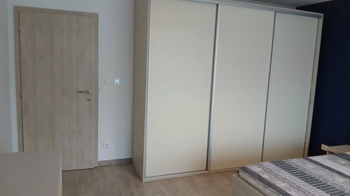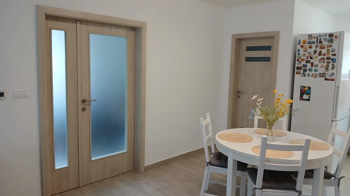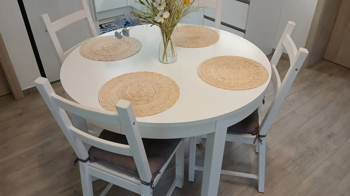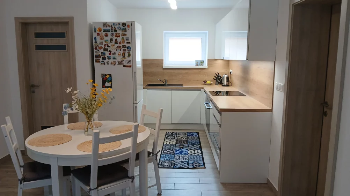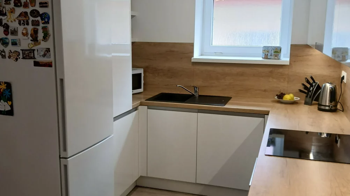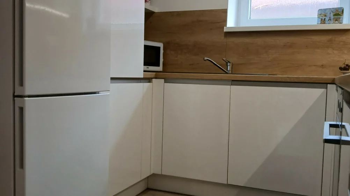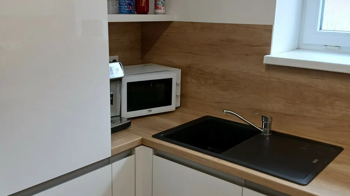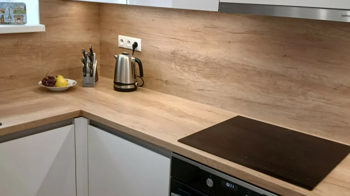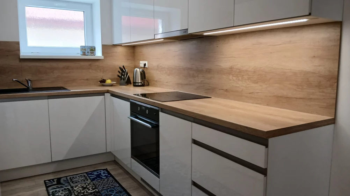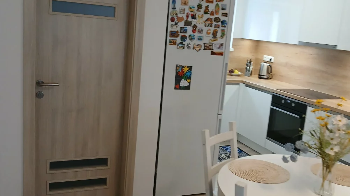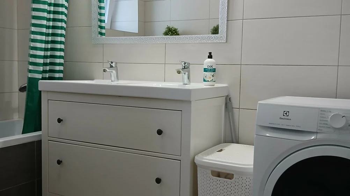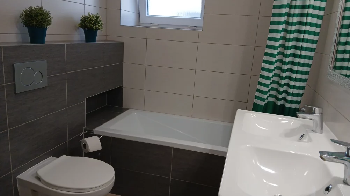€ 225,000
Employee Information

We will provide you with the following services:



Description of the property
| Property | Value |
|---|---|
| Property Type | 4-room house |
| Village | Nitrianska Blatnica |
| Distance from Piešťany | 15 minutes |
| Built-up area | 123 m2 |
| Plot size | 531 m2 (with the possibility of purchase) |
| Basement | Partially basemented |
| Attic | Walk-in attic |
| Number of rooms | 4 |
| Reconstruction | Complete reconstruction (2019-2020) |
| Windows | 7-chamber plastic windows with triple glazing Salamander |
| Insulation | Mineral wool NOBASIL 20cm |
| Floor | Ceramic tiles, underfloor heating (electric heating foil Heatflow) |
| Heating | Electric heating foil Heatflow, local recuperation Vaillant |
| Roof | New tile, lightning rods, solar panels |
| Waste | Home wastewater treatment plant (preparation for municipal sewerage) |
| Parking | Possibility to park 2 cars behind the gate |
| Well | On the plot |
| Price | 225 000 EUR |
We offer for sale a completely renovated and furnished 4-room house in the village of Nitrianska Blatnica, 15 minutes from Piešťany. The built-up area is 123 m2 and together with the house, a plot of 531m2 is also sold, with the possibility of buying additional land (or part of it) on which there are many fruit-bearing trees and small fruits.
LAYOUT
Entrance hall, from which you enter the kitchen connected to the living room, from where there is access to 3 separate rooms and a bathroom with a toilet. The house is partially basemented, from the hallway there is access to the basement, where there is an electric water heater, and to the accessible attic, which guarantees enough space to store seasonal items.
FURNISHINGS
The house is sold completely furnished, as you can see in the photos (except for personal belongings and electronics). In the hallway there is a cabinet and a shoe rack area. The custom-made kitchen is equipped with an electric oven, induction hob, hood, built-in dishwasher and a separate Bosch refrigerator with freezer, in the dining area there is a large extendable table and wooden chairs. In the master bedroom there is a "king size" bed 180x200 with storage space, a large sliding wardrobe and a desk with a chest of drawers, all made to measure by a carpenter. In the two children's rooms there is a pull-out bed with storage space and a cabinet. The living room is dominated by a large custom-made seating area, a living room wall with cabinets and a coffee table. The bathroom has a double sink, bathtub with thermostatic faucet, Geberit suspended toilet and a washing machine with a dryer. All rooms have curtains and blackout curtains and external aluminum blinds, which will ensure complete darkness and prevent the house from overheating in the summer.
RECONSTRUCTION
The brick house from the 60s underwent extensive and complete reconstruction in 2019 and 2020. The water and electricity distribution systems were completely replaced, new 7-chamber Salamander plastic windows with triple glazing and an entrance door were installed. New fine plaster plasters have been applied throughout the house and lowered plasterboard ceilings, all interior doors and door frames have been replaced, made to measure by a carpenter. The house was undercut and new floors were concreted in all rooms, waterproofing and insulation of 20 cm with Neofllor 200 floor polystyrene were done, the roof is insulated with a 20 cm layer of blown cellulose and the outer shell of the house was insulated with NOBASIL mineral wool with a thickness of 20 cm, so the house is insulated on all sides and is basically low-energy with low operating costs. Heating in the whole house is provided by Heatflow electric heating foils, which are embedded in anhydrite screed and on this is laid threshold-free ceramic tiles over the entire area. Each room has Vaillant local recuperation and a thermostat for regulating heating. There is a new tiled roof, lightning rods and solar panels installed on the roof. On the facade there is a preparation for the installation of an "ewallbox" for convenient charging of an electric car. The waste is led to a certified and approved domestic wastewater treatment plant with preparation for connection to the municipal sewage system, which is in the project phase.
ADVANTAGES
- Complete reconstruction and fully furnished house, possibility to park 2 cars behind the gate
- The house is free of encumbrances and is free to buy
- Finished landscaping, separate "shed", replaced fence with preparation for an electric gate
- Well on the plot and the possibility to buy additional land / part of it
- In the village there is a kindergarten, school, post office, grocery store, building materials store, large park with playground, day care center
- In the neighboring village there is a pharmacy and a health center
- Opportunities for mushrooming, hiking and cycling in the surrounding area
- The village of Nitrianska Blatnica is 15 minutes from Piešťany, 20 minutes from Topoľčany, 35 minutes from Nitra, 40 minutes from Trnava, 45 minutes from Trenčín and approximately 60 minutes from Bratislava
Price 225 000 EUR
We are not interested in the services of real estate agencies and ask real estate agencies not to contact us.
Characteristics

Didn’t find a suitable option in our database? No problem!
Contact usWe cooperate with leading real estate agencies in Slovakia and can always find the perfect property for you. Don’t limit yourself only to what is presented on the website — we have much more!
