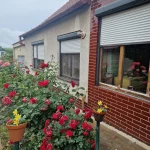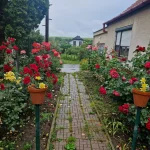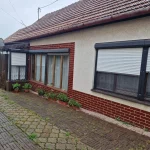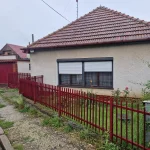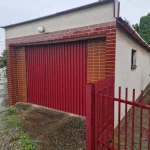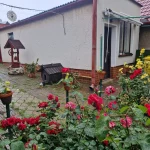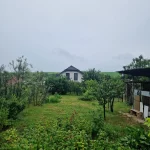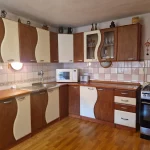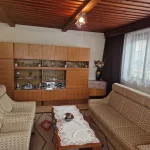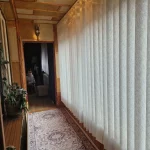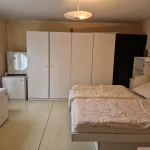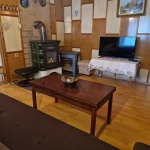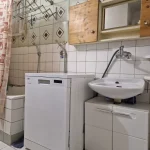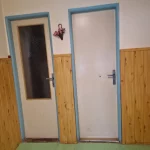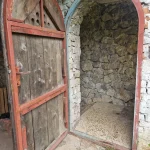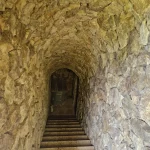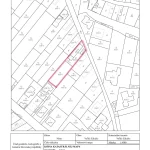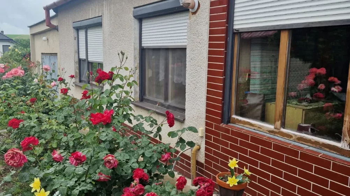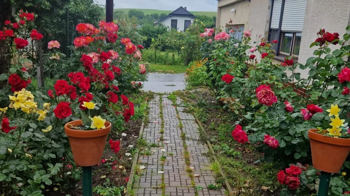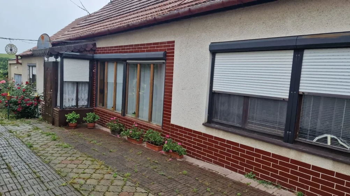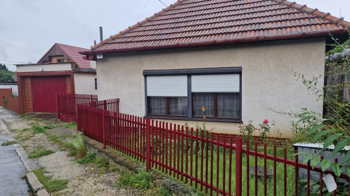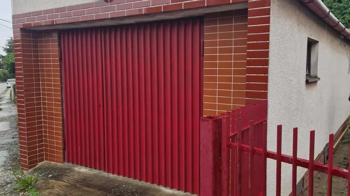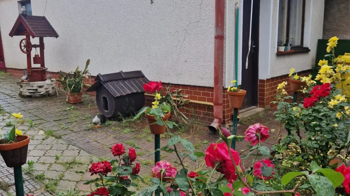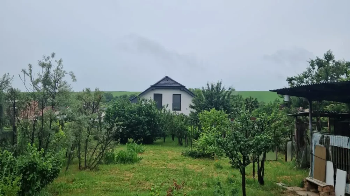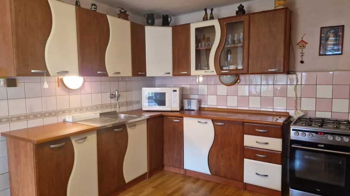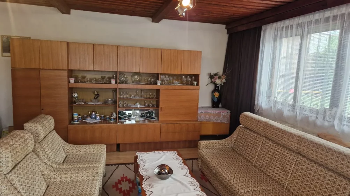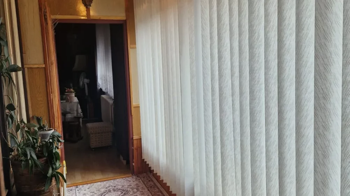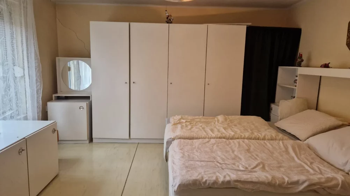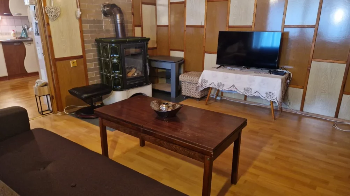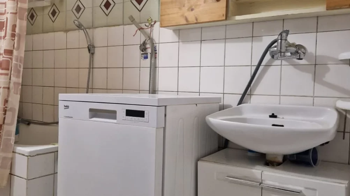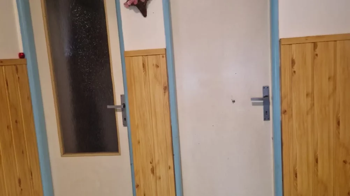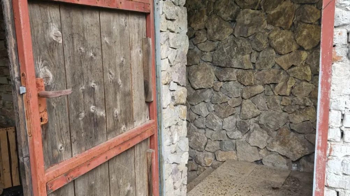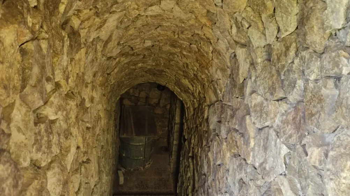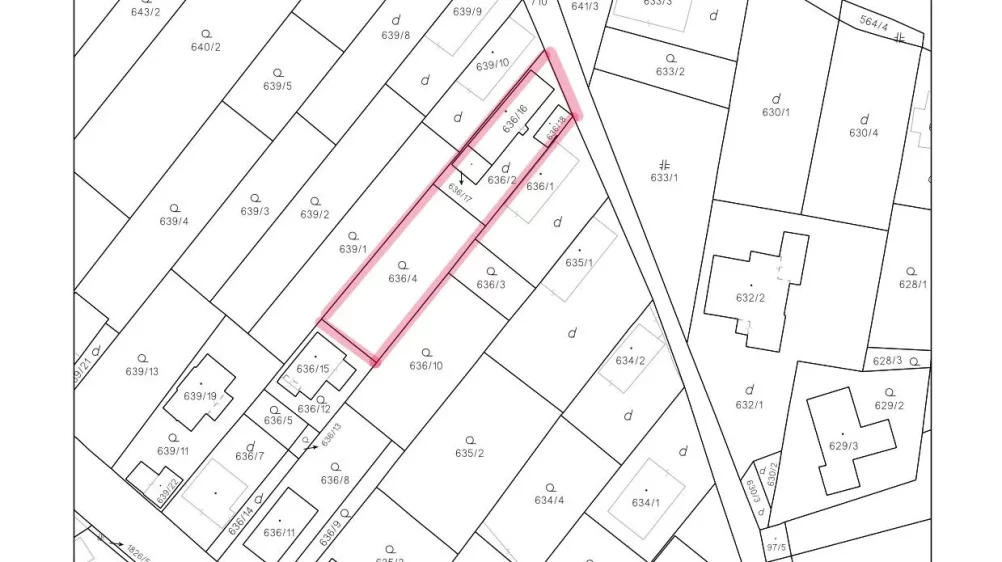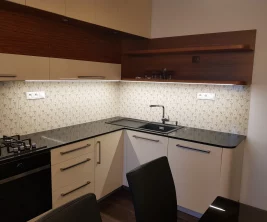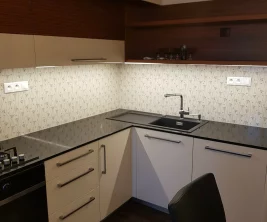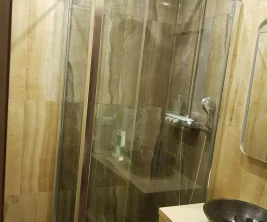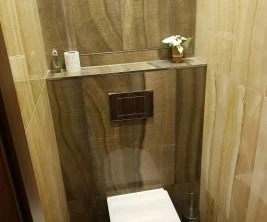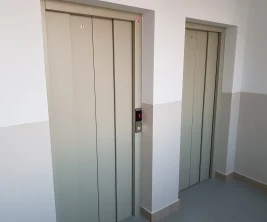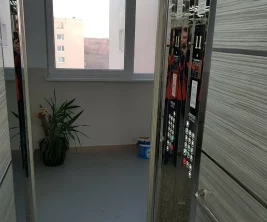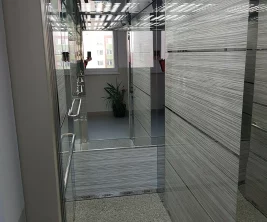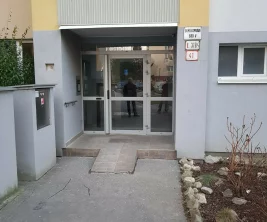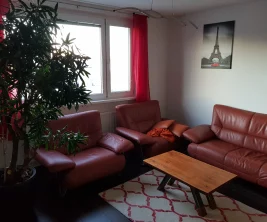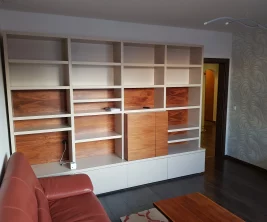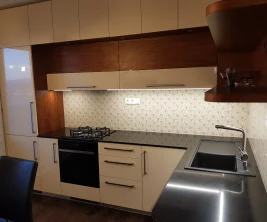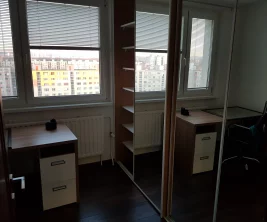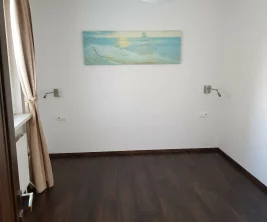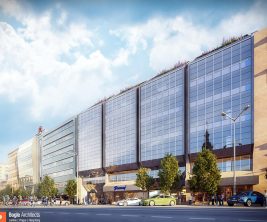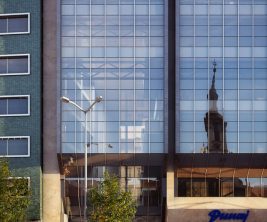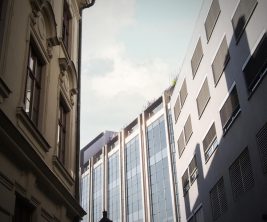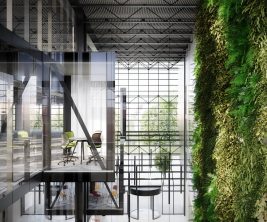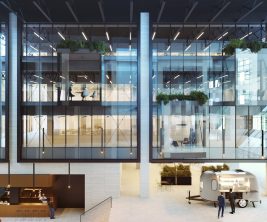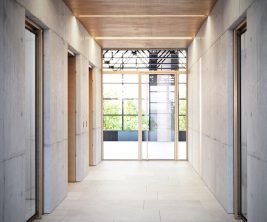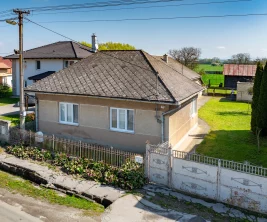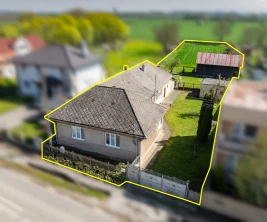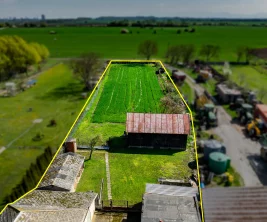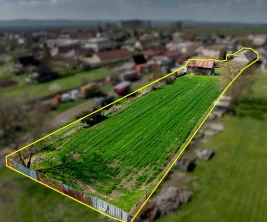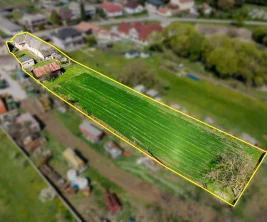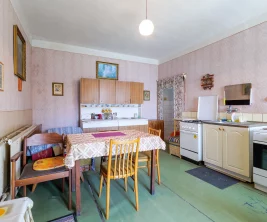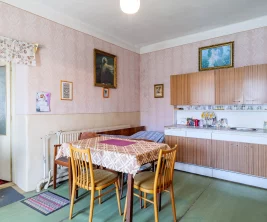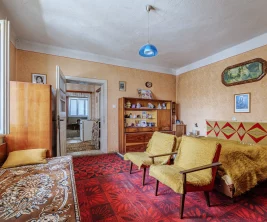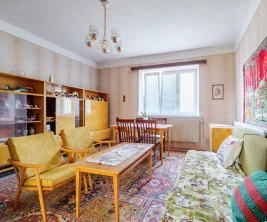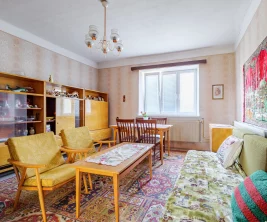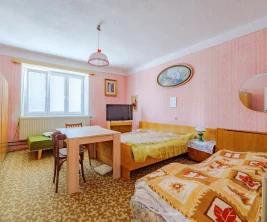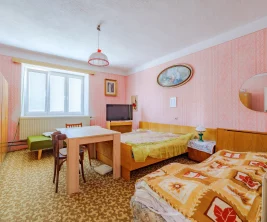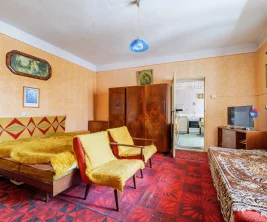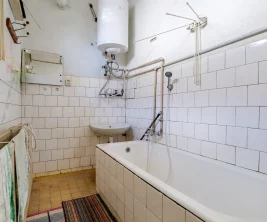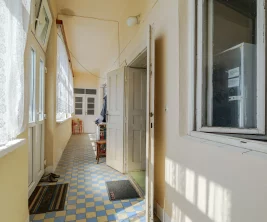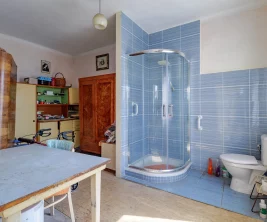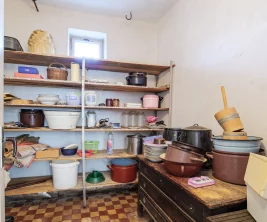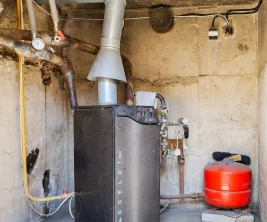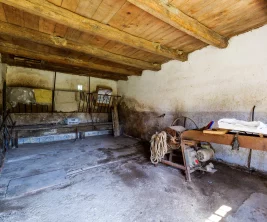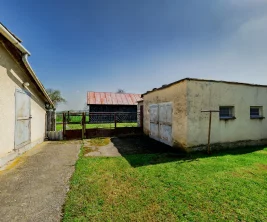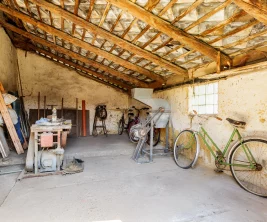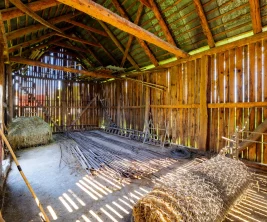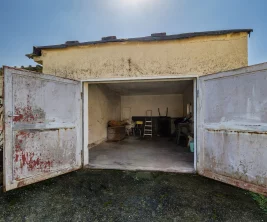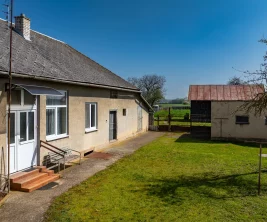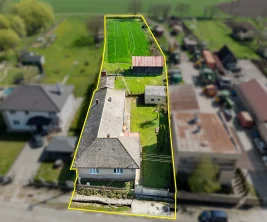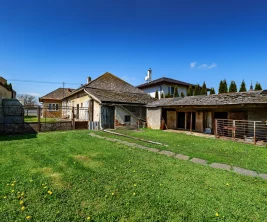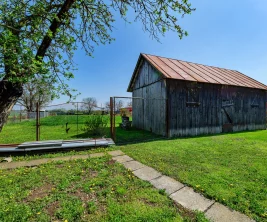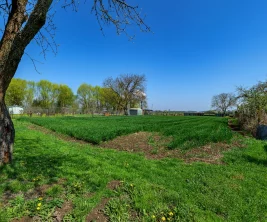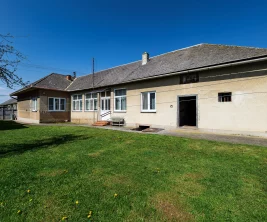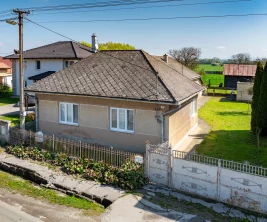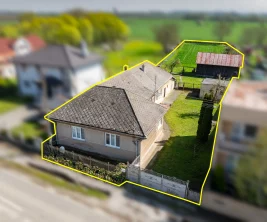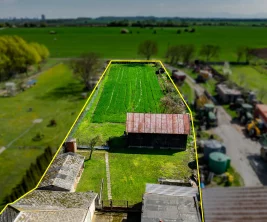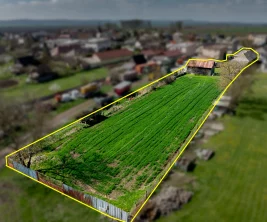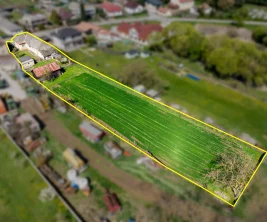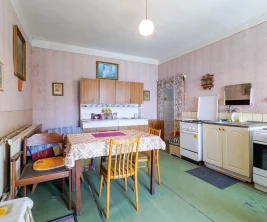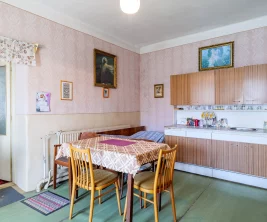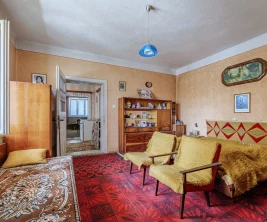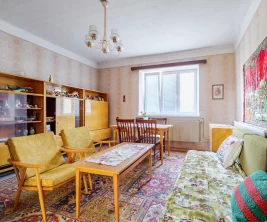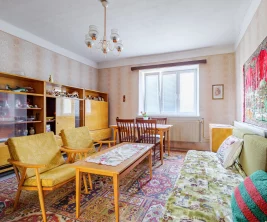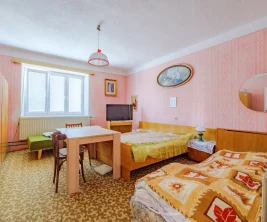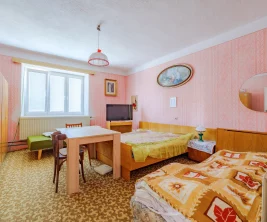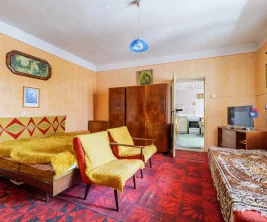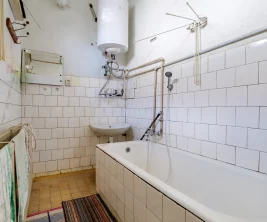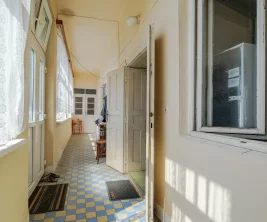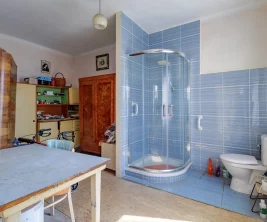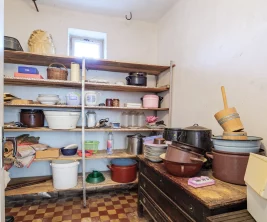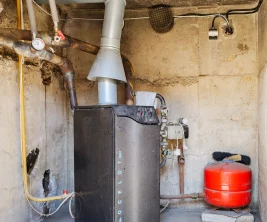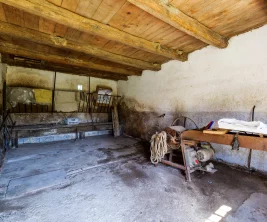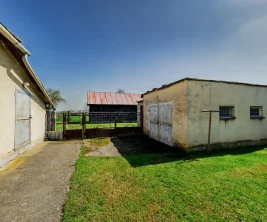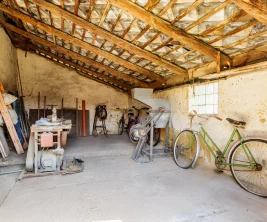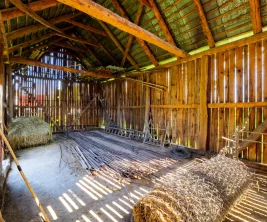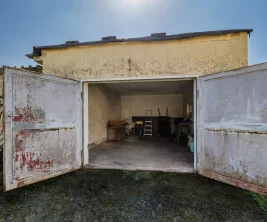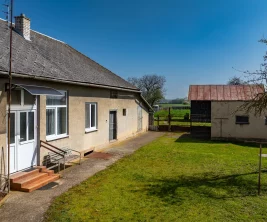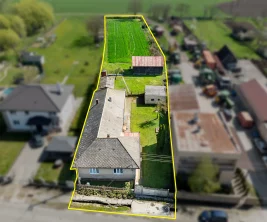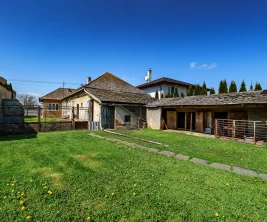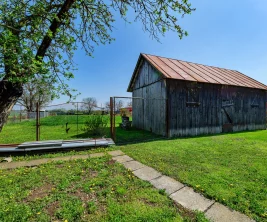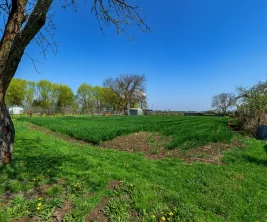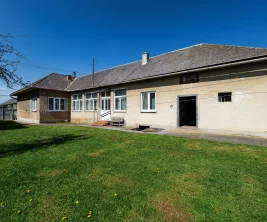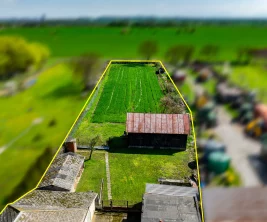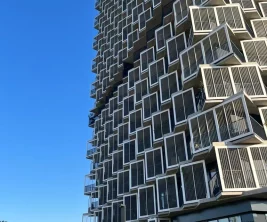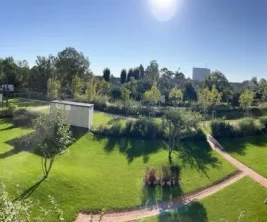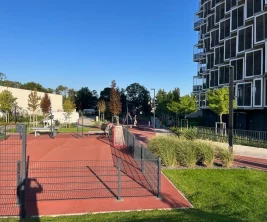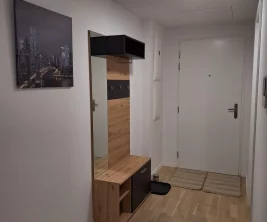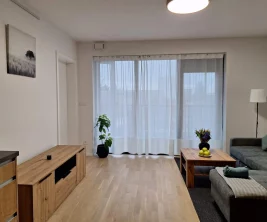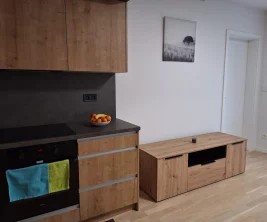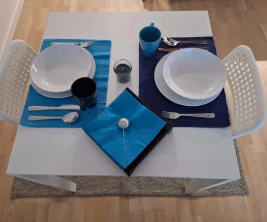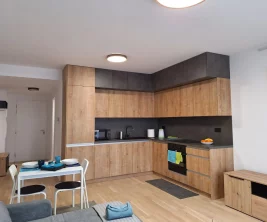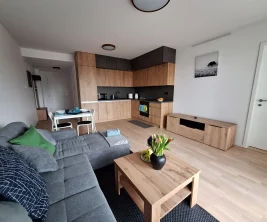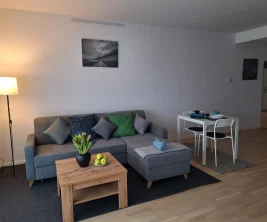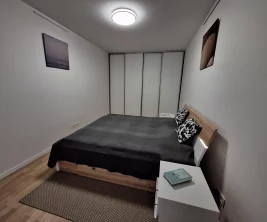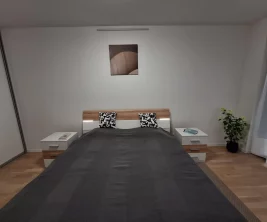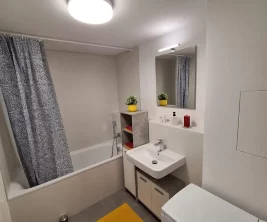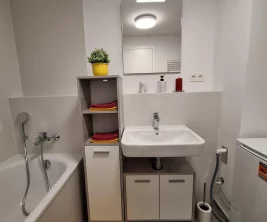€ 165,000
Employee Information





We will provide you with the following services:



Description of the property
| Property | Value |
|---|---|
| Property Type | 4-room family house |
| Municipality | Veľké Zálužie |
| Built-up area of the house | 137 m2 |
| Total land area (including built-up area) | 1.037 m2 |
| Courtyard area | 267 m2 |
| Built-up area of the car garage | 32 m2 |
| Built-up area of the garage - extension | 36 m2 |
| Garden area | 565 m2 |
| Garage | Detached garage with cellar, garage as an extension with access to the attic |
| Cellar | Stone vaulted cellar under the garage - extension |
| Engineering networks | Shaft for municipal water, waste to the municipal sewer, electricity connection, gas connection, dug well |
| Heating | Gas, fireplace insert in the room next to the kitchen |
| Layout | 4 rooms, kitchen, bathroom with bathtub, separate toilet, hallway, pantry |
| Floor | Partially laid floating floor |
| Condition | Mostly in original condition, renovated roof |
| Equipment | Sold fully furnished |
| Village amenities | Kindergarten, primary school, shops, doctor, pharmacy, post office, etc. |
| Distance from Nitra | 8 km |
PLM Service Real Estate Agency offers for sale a 4-room family house in the village of Veľké Zálužie, the built-up area under the family house is 137 m2. The total area of land belonging to the family house, including the built-up area, is 1,037 m2. The house includes a separate garage for a car with access to the street, which is fully basement. In the basement part of the garage there is a technical room with a gas boiler from which heating is led to the family house. The house also includes a second garage, which forms an extension to the family house, from which it is possible to enter the attic of the family house. Under the garage there is a beautiful stone vaulted cellar, which you should definitely see. The yard and garden of the family house offer a rich layout of an area of 832 m2.
---------------------------------
Built-up area under the family house: 137 m2
Courtyard area: 267 m2
Built-up area under the car garage: 32 m2
Built-up area under the garage - extension: 36 m2
Garden area: 565 m2
The total area of land belonging to the house, including the built-up area: 1,037 m2.
---------------------------------
The plot, which is mostly flat, has a shaft for municipal water, waste to the municipal sewer, electricity connection, gas connection and a separate dug well, which is reinforced with concrete rings. Heating is gas. In the room next to the kitchen there is a fireplace insert, which can be used for heating in the central part of the house.
---------------------------------
Layout of the property: The family house consists of four rooms, kitchen, bathroom with bathtub, separate toilet, hallway and pantry. The spacious bright living room of the family house is decorated with a beautiful wooden ceiling. Partially laid floating floor. The house is mostly in its original condition after a careful owner. The roof has been renovated on the house. With its layout and location, the family house represents an ideal country house in a quiet location. The house is sold fully furnished.
---------------------------------
Location: The family house is located in a quiet part of the village, off the main road. The village has complete civic amenities, kindergarten, primary school, shops, doctor, pharmacy, post office, etc. Distance to the city of Nitra - 8 km.
---------------------------------
Energy certificate is not available. Further information or the possibility of viewing.
Thank you for your time and we look forward to meeting you in person.
Characteristics

Didn’t find a suitable option in our database? No problem!
Contact usWe cooperate with leading real estate agencies in Slovakia and can always find the perfect property for you. Don’t limit yourself only to what is presented on the website — we have much more!
Recently viewed
Similar listings







