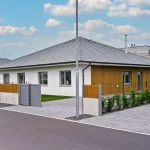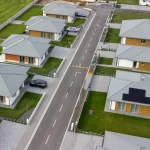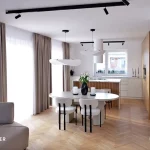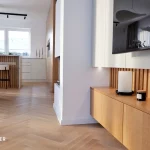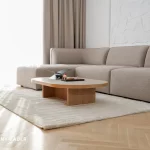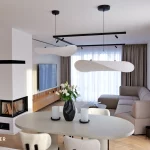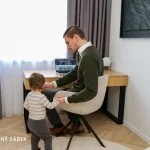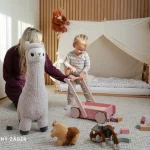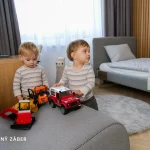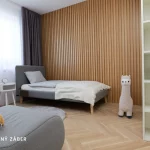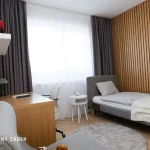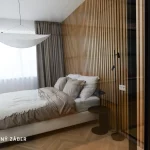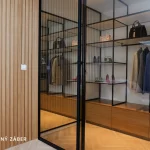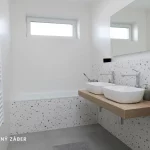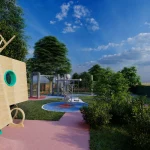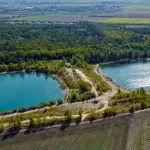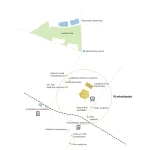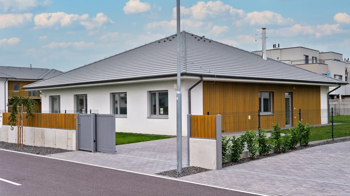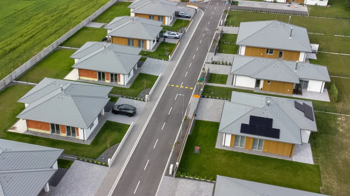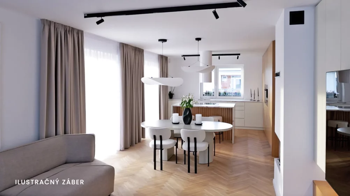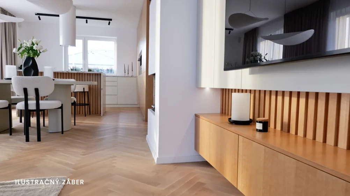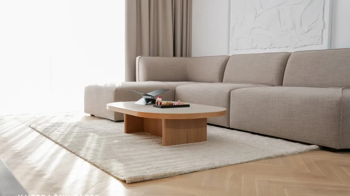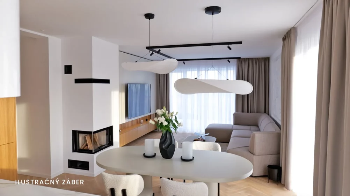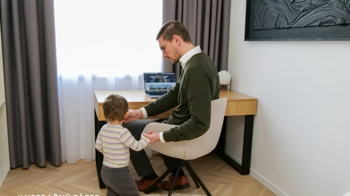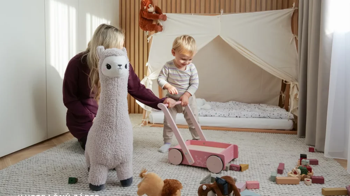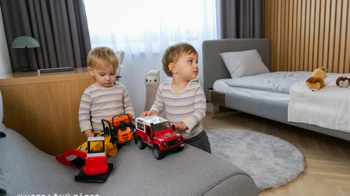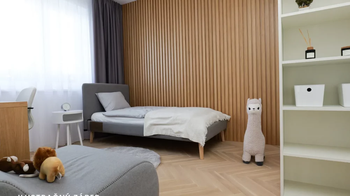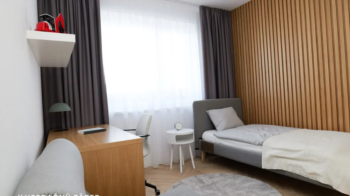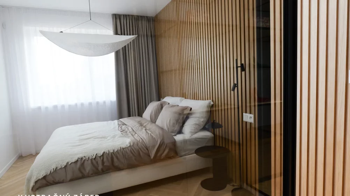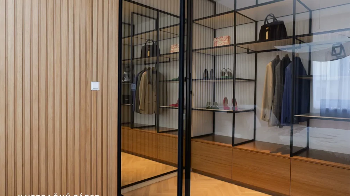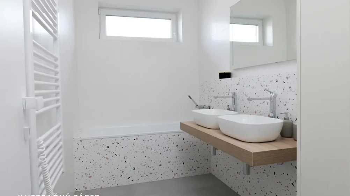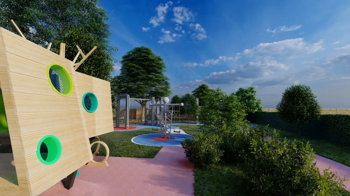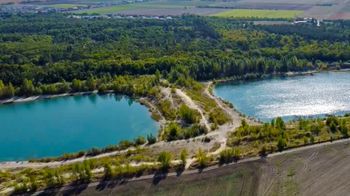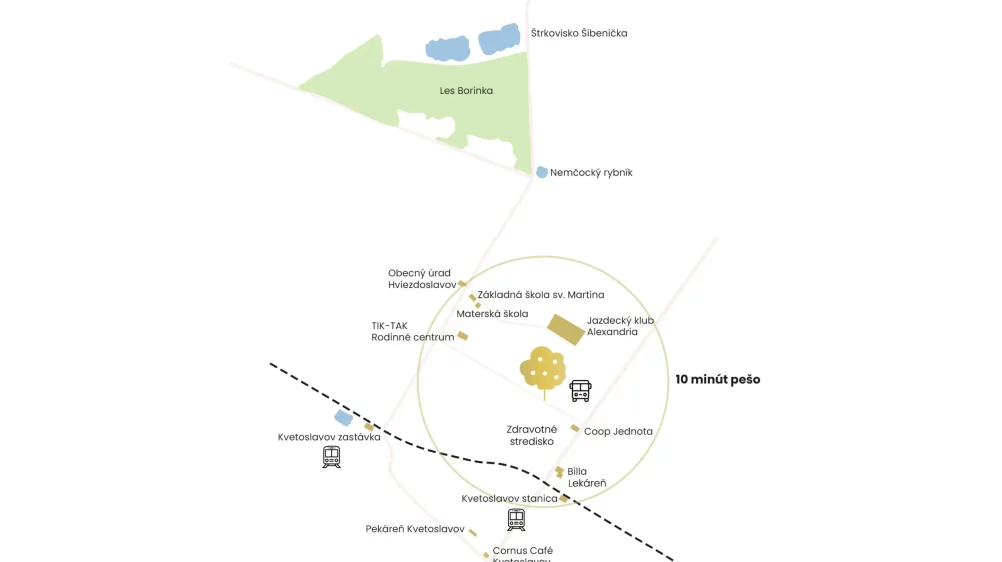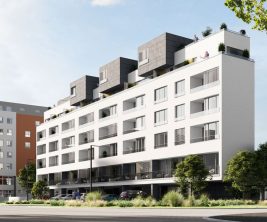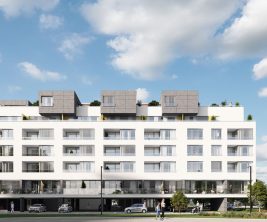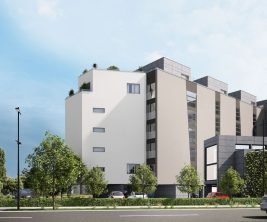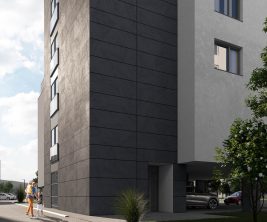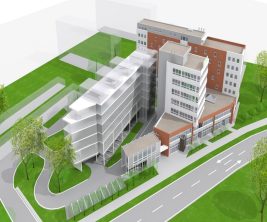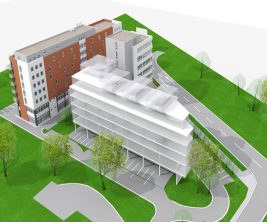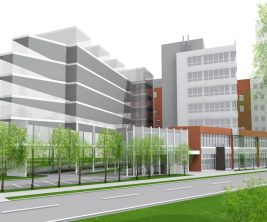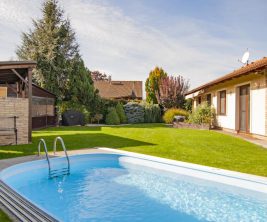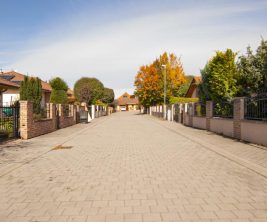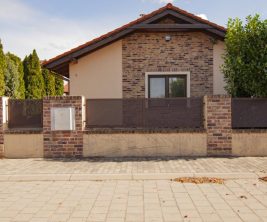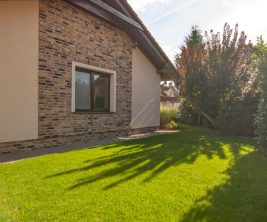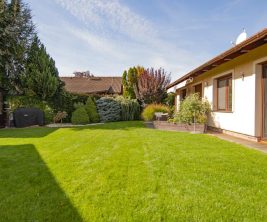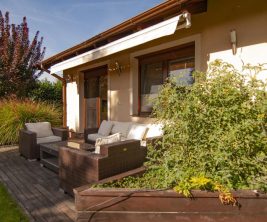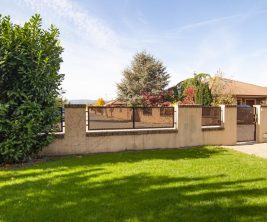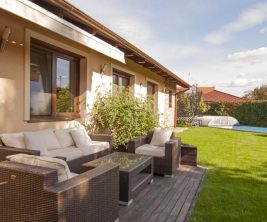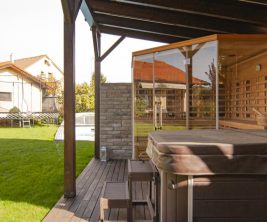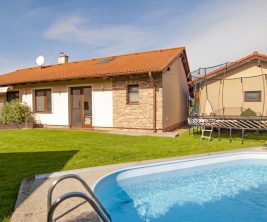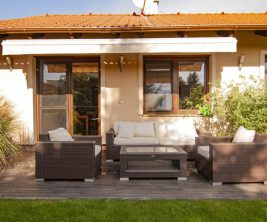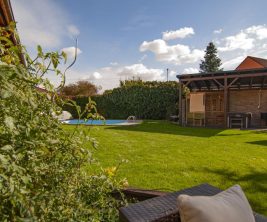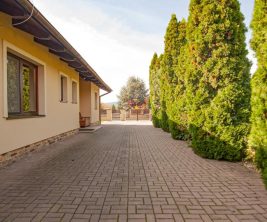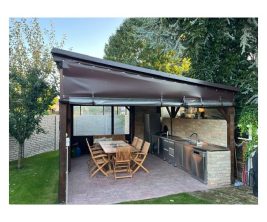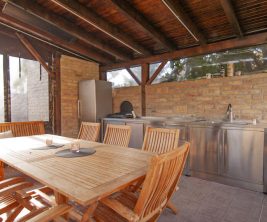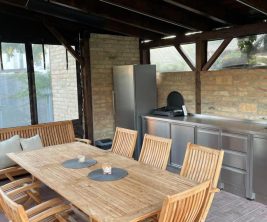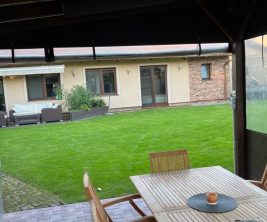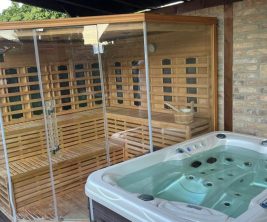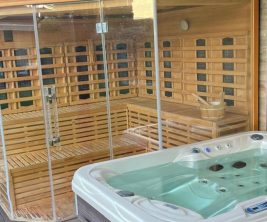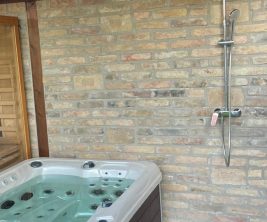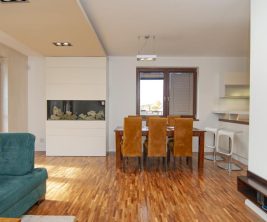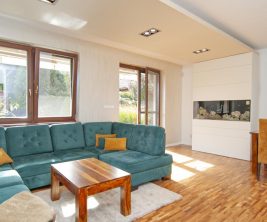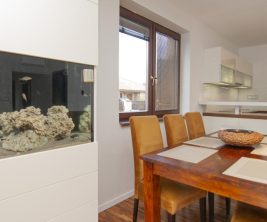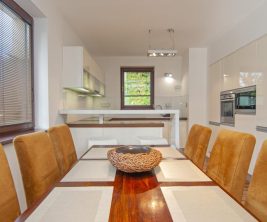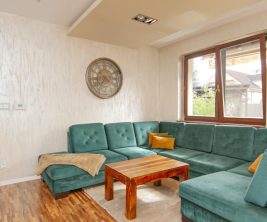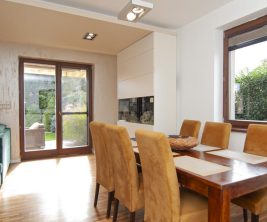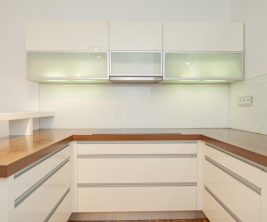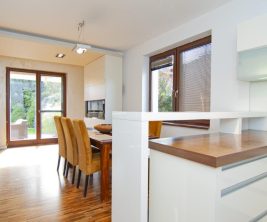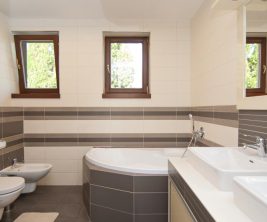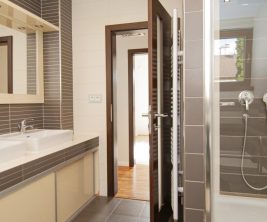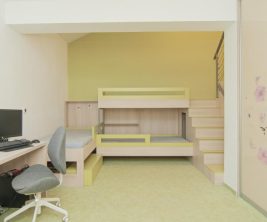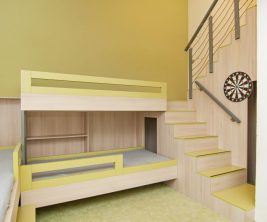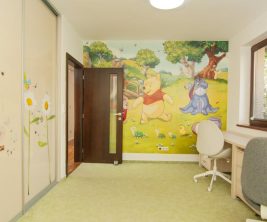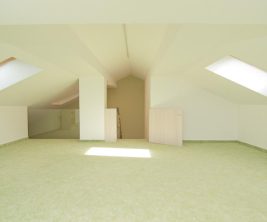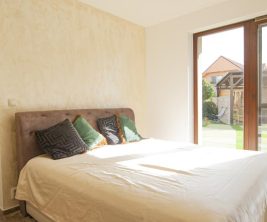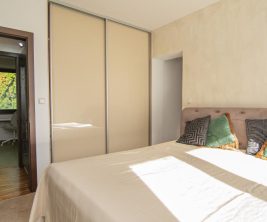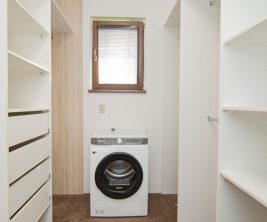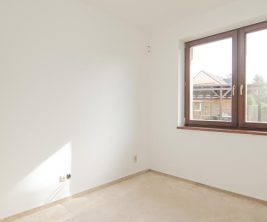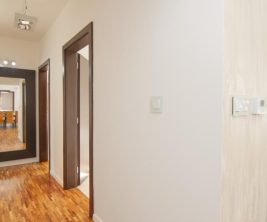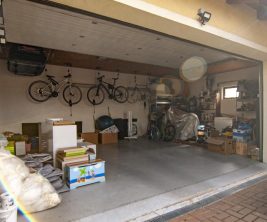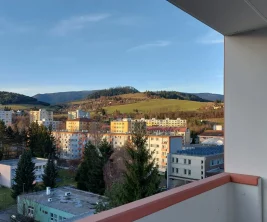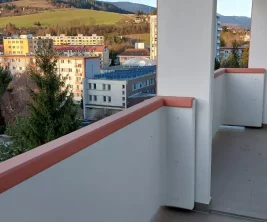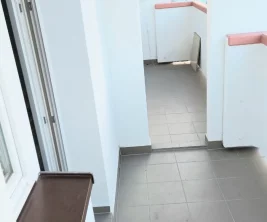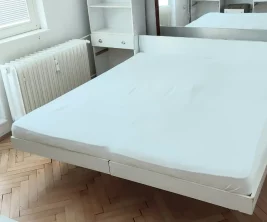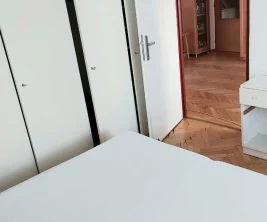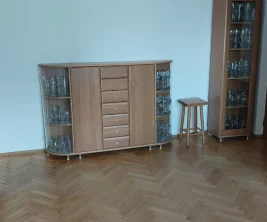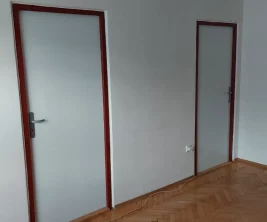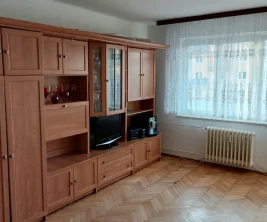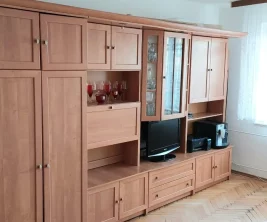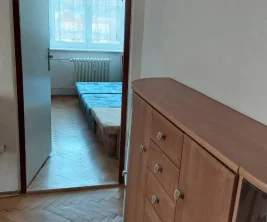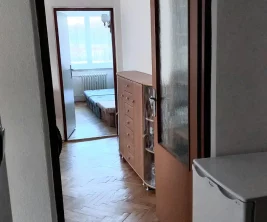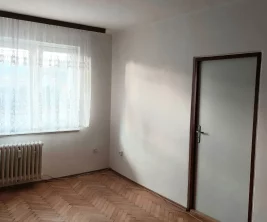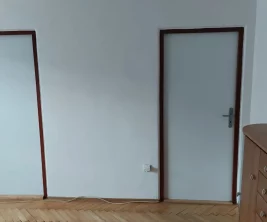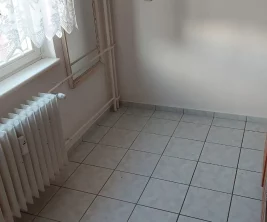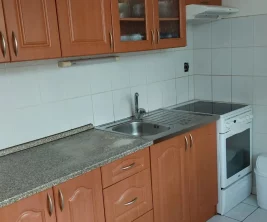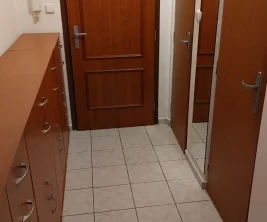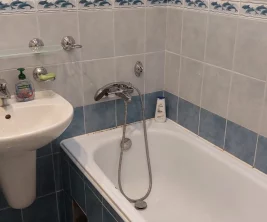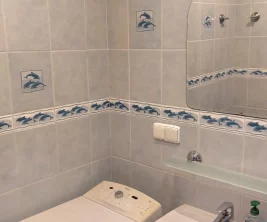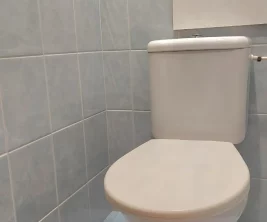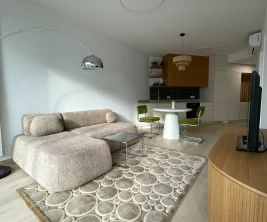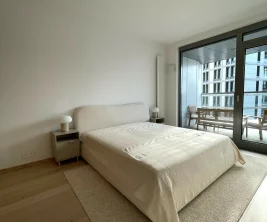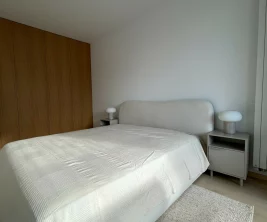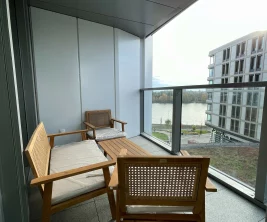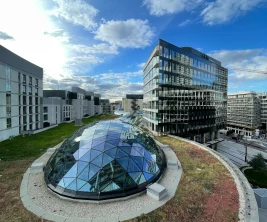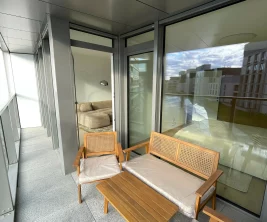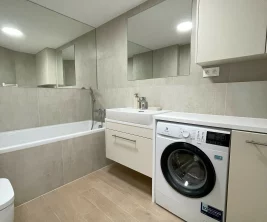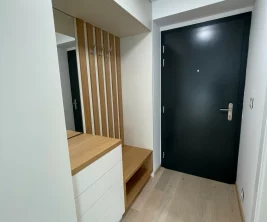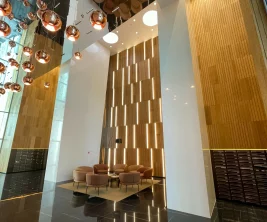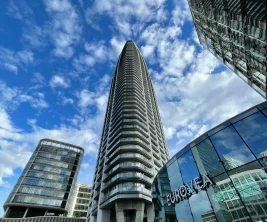Employee Information





We will provide you with the following services:



Description of the property
| Property Type | Detached 4-room bungalow |
|---|---|
| Project | Čerešňárka |
| Location | Čerešňovej aleji, Hviezdoslavov |
| Usable Area | 96.6 m² |
| Plot Size | 561 m² |
| Connection | Public sewage system |
| Layout | Entrance hall, 2 children's rooms, separate WC, bathroom, utility room, pantry, spacious living room connected to kitchen (with terrace access and fireplace preparation), master bedroom |
| Exterior | Designer concrete fence with composite slats, aluminum sliding gate, pedestrian gate |
| Parking | 3 parking spaces on the property |
| Standard Features | Electric heating, preparation for fireplace, air conditioning, photovoltaic panels, electric blinds, electric car charger, alarm |
| Premium Options | Daikin heat pump, ceiling cooling, photovoltaics |
| Other Options | Shell and core (holodom) option |
| Accessibility (Train station) | 5 min |
| Accessibility (Private bilingual kindergarten) | 1 min |
| Accessibility (Supermarket, pharmacy, Alza Box, Packeta Box) | 3 min |
| Accessibility (New primary school and kindergarten) | 5 min |
| Accessibility (Jazerá Šibenička) | 5 min |
Imagine a street where every house complements the next. Modern lines, a unified style, and a closed complex where you feel safe. Welcome to Čerešňárka Hviezdoslavov – a place where the benefits of modern living combine with the tranquility of family life, just 15 minutes from the center of Bratislava. This is not just a house – it's a home thoughtfully designed down to the last detail. A closed private street, harmonious architecture, and easy everyday living. Children can play safely directly on the street and also use the private playground, which will be part of the complex. This is the daily comfort you'll quickly come to love. We offer for sale a detached 4-room bungalow in the Čerešňárka project on Čerešňovej aleji in the village of Hviezdoslavov. A usable area of 96.6 m² and a plot of 561 m² create an ideal base for a family seeking privacy, style, and peace. A layout that makes sense: From the entrance hall, there is access to two children's rooms, a separate toilet, and a spacious bathroom. There is also a large utility room and a practical pantry. The heart of the house is a spacious living room connected to the kitchen with access to the terrace – with a prepared spot for a fireplace – ideal for long Sunday lunches and summer evenings. The main bedroom forms another room. Exterior and privacy: The front part of the plot is lined with a designer concrete fence with composite slats, an aluminum sliding gate, and a pedestrian gate for convenient entry. Three parking spaces directly on the property. Everything thought out, everything in its place. Our standard is above standard: The house features electric heating, preparation for a fireplace, air conditioning, and photovoltaic panels, and pre-installation for electric blinds, an electric car charger, and an alarm. In the STANDARD finish, we offer solutions such as a Daikin heat pump, ceiling cooling, and photovoltaics. If you prefer your own customization, a shell and core (holodom) option is also available.

Didn’t find a suitable option in our database? No problem!
Contact usWe cooperate with leading real estate agencies in Slovakia and can always find the perfect property for you. Don’t limit yourself only to what is presented on the website — we have much more!



