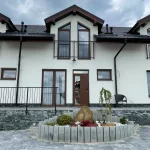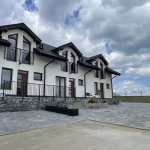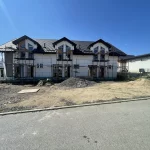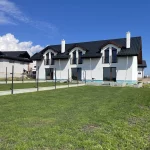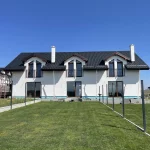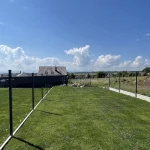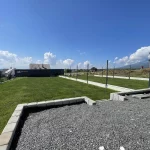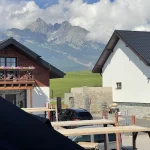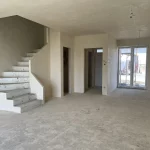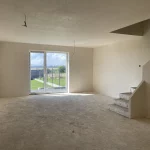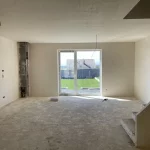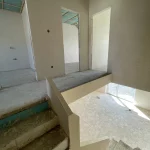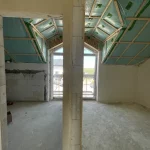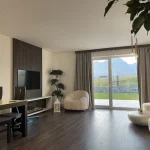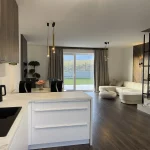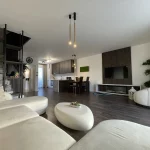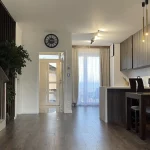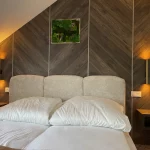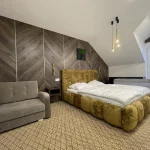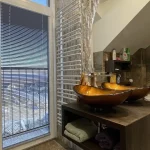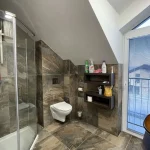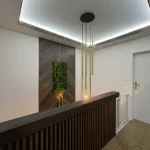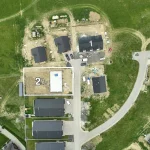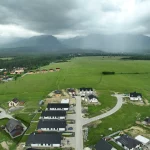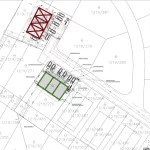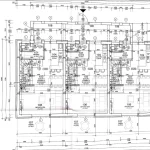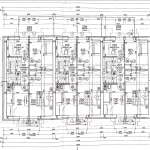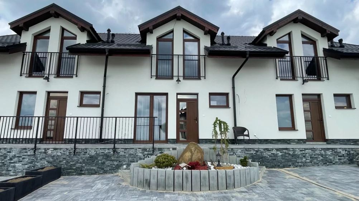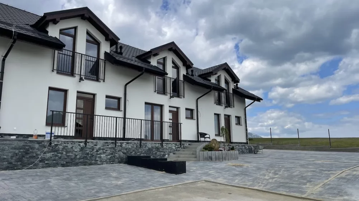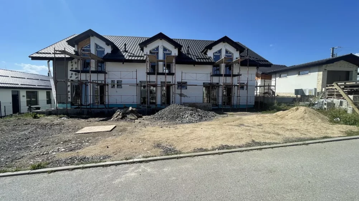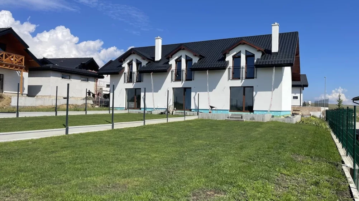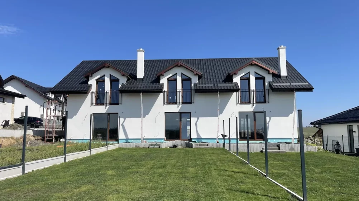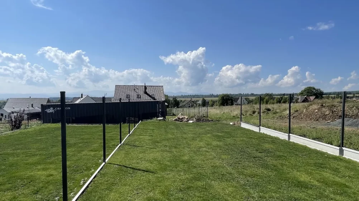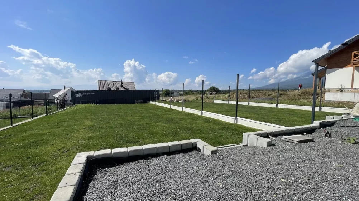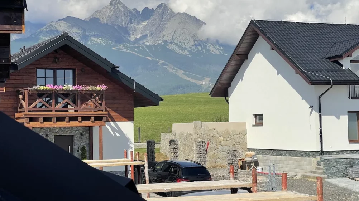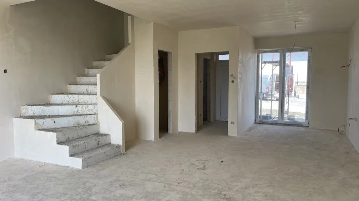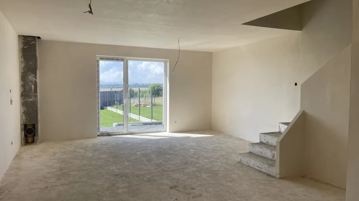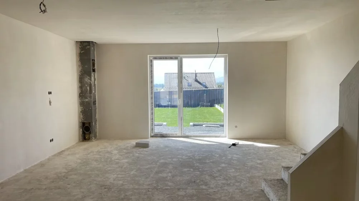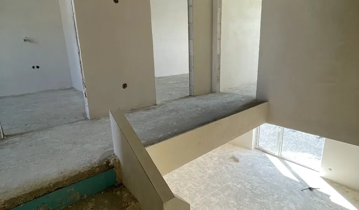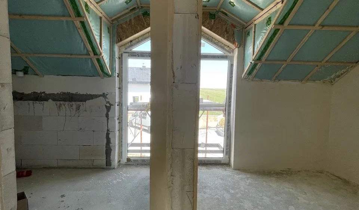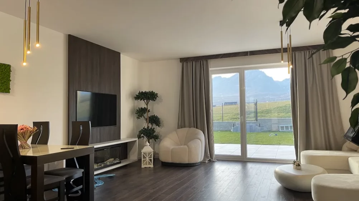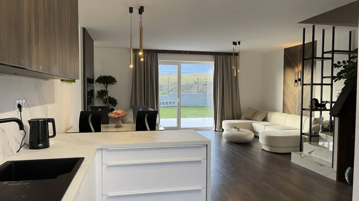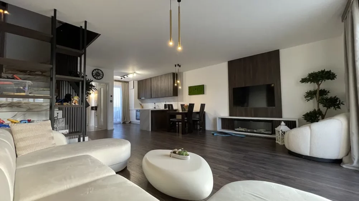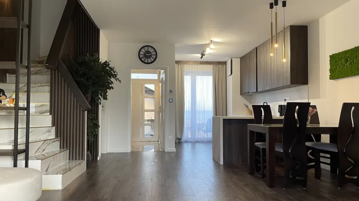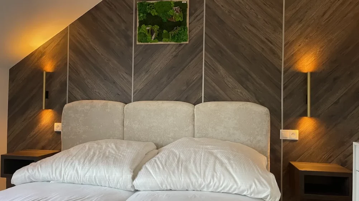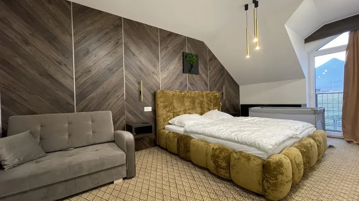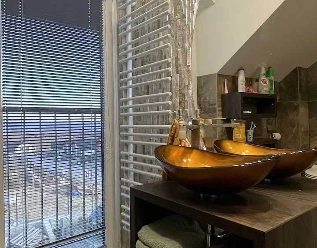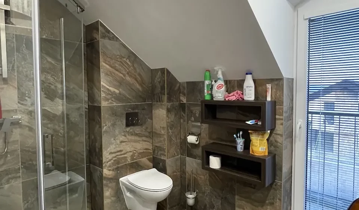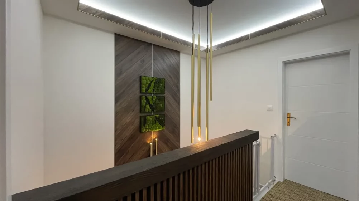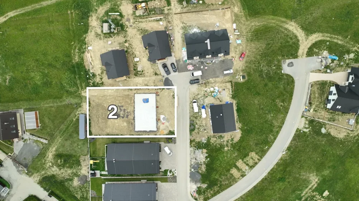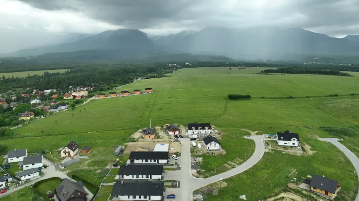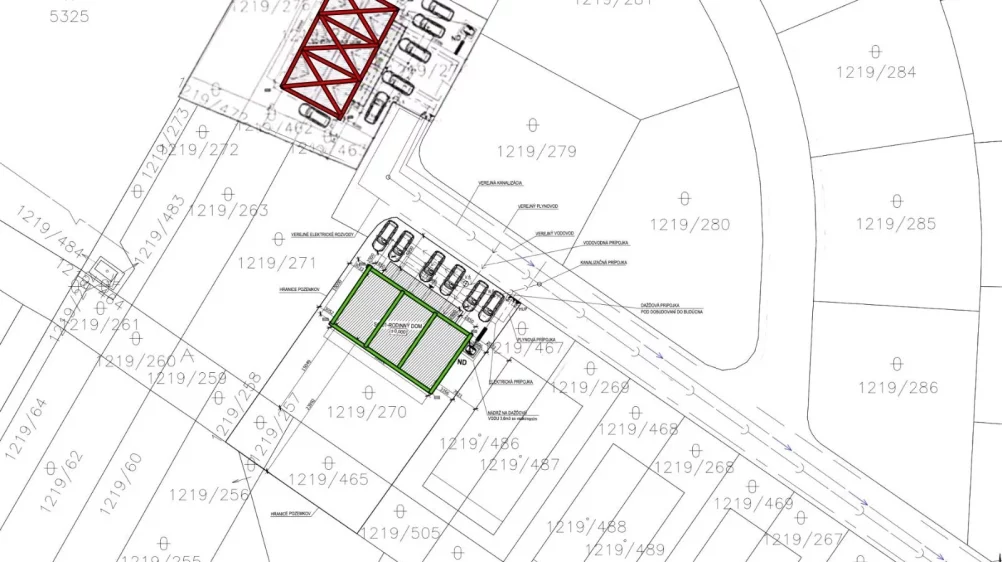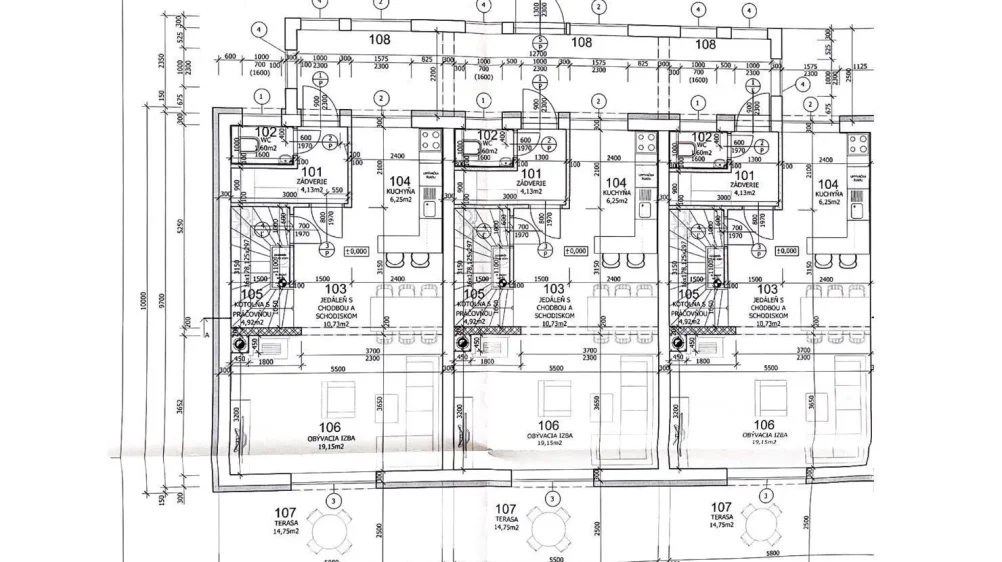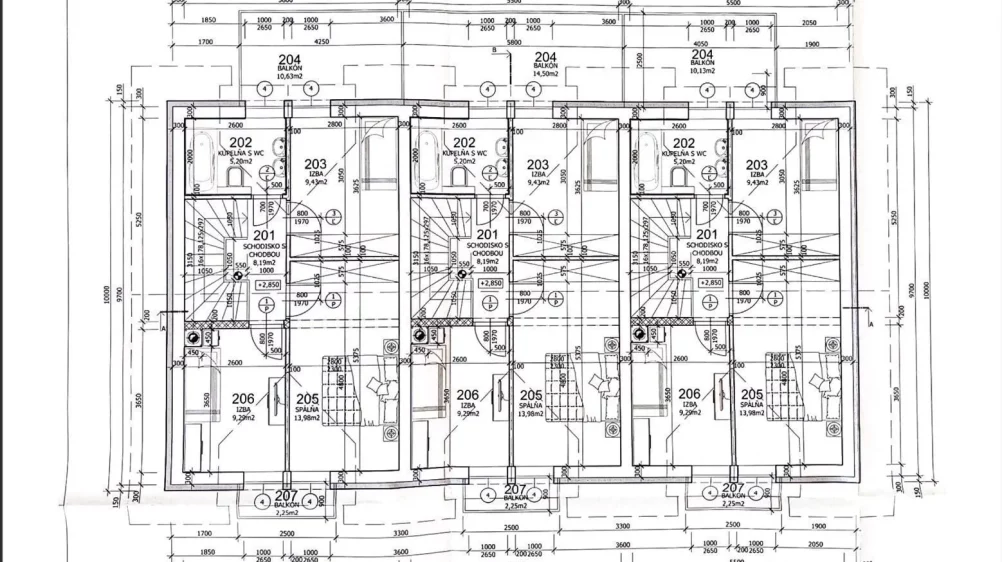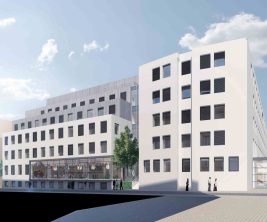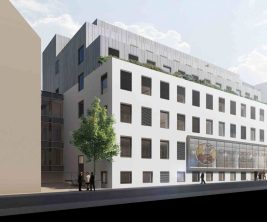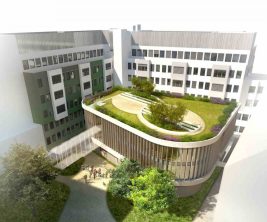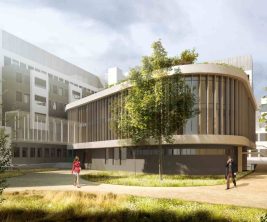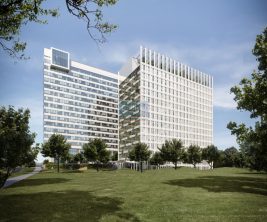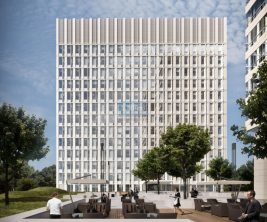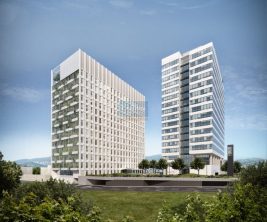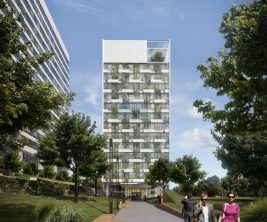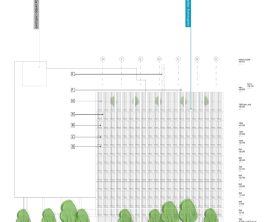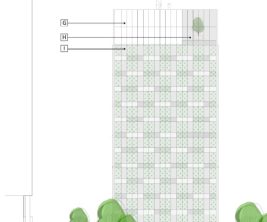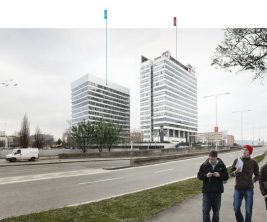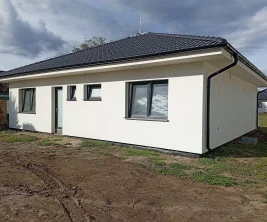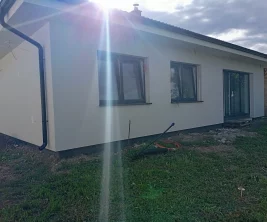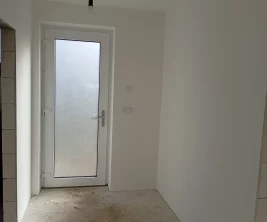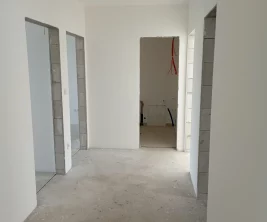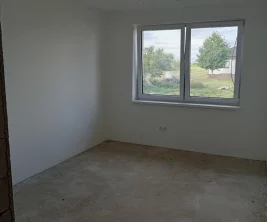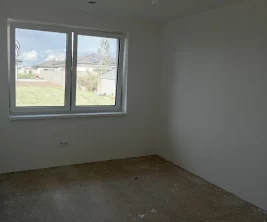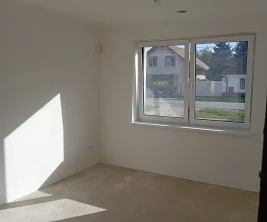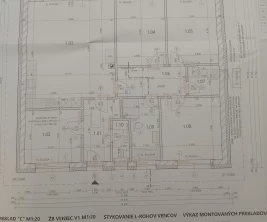€ 240,000
€ 2 400 / m²
Employee Information





We will provide you with the following services:



Description of the property
Elysium Arc - Real Estate Agency
| Property | Value |
|---|---|
| Property type | Family house with three separate apartment units |
| Location | Stará Lesná, Vysoké Tatry |
| Condition | Finishing works to the HOLODOM state |
| Available apartments | 1 and 3 (Stage No.3) |
| Total area | 100m2 (shell) |
| Built-up area | 60m2 |
| Number of rooms | 4 |
| WC | 2 |
| Bathroom | 2 |
| Terrace | Yes, in the front part (1st floor Loggia) |
| Land | Own land |
| Parking | 2 places |
| Heating | Underfloor, gas-boiler |
| Ownership | Listed as an apartment on the title deed |
| Sale condition | Holodom |
| Completion | 2025 |
| Perimeter wall | Ytong 30cm |
| Wall between apartments | Ytong 30cm |
| Plaster | interior +- 2cm |
| Insulation | cardboard + 10cm polystyrene + 3cm floor polystyrene + underfloor heating system (water) + screed |
| Windows | 3 glass |
| Roof | sheet metal + blown insulation Isocel 30cm - 40cm |
| Boiler | BOSCH GC 5300 (49L tank) |
Elysium Arc - Real Estate Agency:
For sale apartment with house properties in Stará Lesná. The property is listed as a Family House with three separate apartment units and own land in the High Tatras, combining the advantages of apartment living with the comfort of a family house. Each unit offers privacy, own entrance and the possibility of individual use. An ideal choice for permanent living, recreation or investment rental.
Current status: Finishing works to the HOLODOM state.
The keys can be handed over immediately after signing the contract.
Stage no.1 - Sold out
Stage no.2 - Sold out
Stage no.3 - Available Apartments: 1 and 3
DESCRIPTION:
- Total area: 100m2 (shell)
- Built-up area: 60m2
- Number of rooms: 4
- WC: 2 + 2 x bathroom
- 1 – Terrace in the front part – Loggia in the front part on the 1st floor
- Own land
- Parking: 2
- Underfloor heating: gas-boiler
- Listed as an apartment on the title deed
- Sale condition: Shell
- Currently under construction (Completion 2025)
- Location: prestigious and quiet part of the village Stará Lesná
TECH. DESCRIPTION HOLODOM:
- Foundation slab
- Perimeter wall: Ytong 30cm
- Wall between apartments: Ytong 30cm
- Plaster interior +- 2cm
- Insulation: cardboard + 10cm polystyrene + 3cm floor polystyrene + underfloor heating system (water) + screed
- Windows: 3 glass
- Entrance door
- Sheet metal roof + blown insulation Isocel 30cm - 40cm
- Gypsum board ceiling on the floor
- Electricity
- Switches classic + smart, ceiling preparation for lights (emptied wiring), sockets
- Water: kitchen, tech. room, 2x WC with bathroom
- Waste pipes: Kitchen, tech. room, 2x WC with bathroom
- Gas water heating and heating: Boiler with 49L tank tip: BOSCH GC 5300
- Hardened polystyrene core thickness 10cm, mesh + glue, decorative cladding
- Insulation polystyrene thickness 15cm, mesh + glue, scratched plaster white
- Balcony from the entrance side of the house
- Safety railing from the back of the house
- Gutters on the roof
- Entrance terrace with paving
- Fencing of the land from the back of the house
- Parking lots are reinforced with macadam
PRESENTATION:
We partially used photos from already completed stages for the presentation. We have also supplemented the gallery with current photos from the construction of Stage No.3.
Characteristics

Didn’t find a suitable option in our database? No problem!
Contact usWe cooperate with leading real estate agencies in Slovakia and can always find the perfect property for you. Don’t limit yourself only to what is presented on the website — we have much more!



