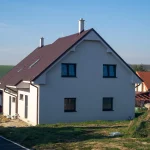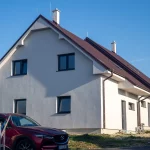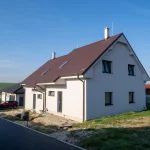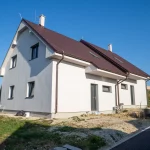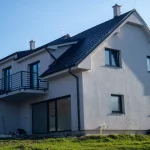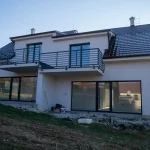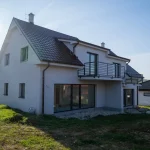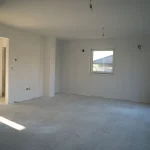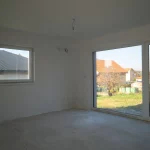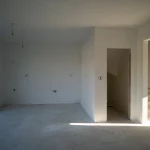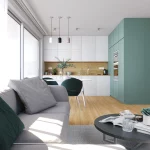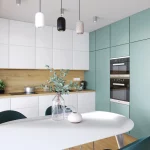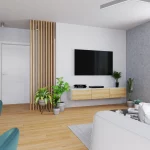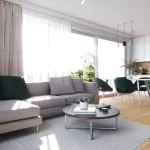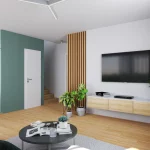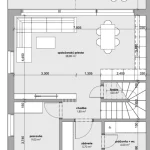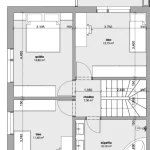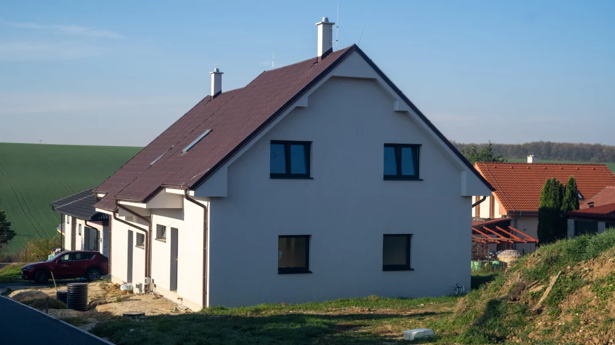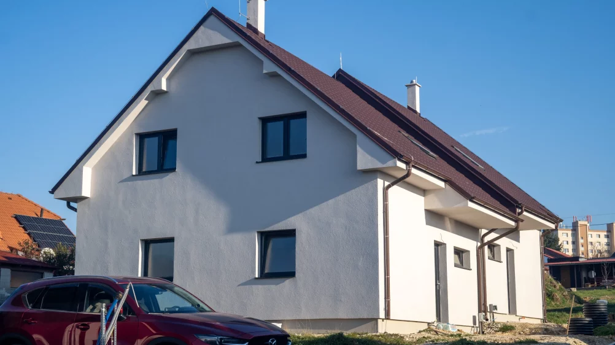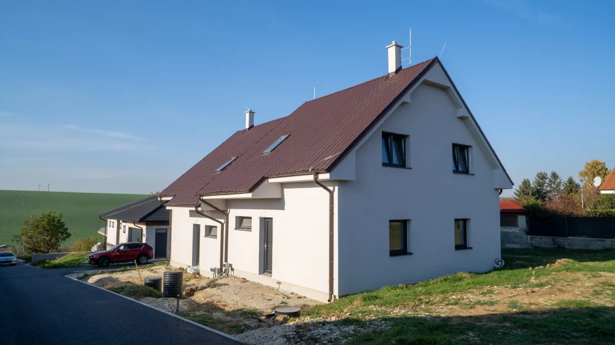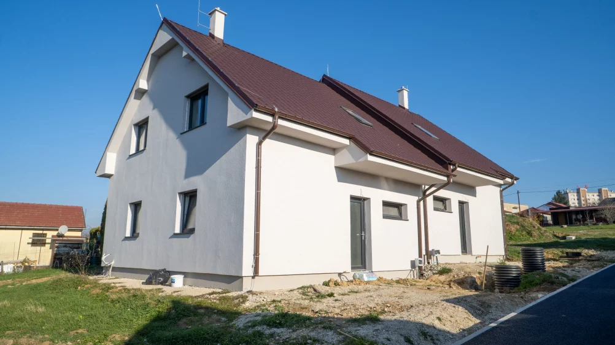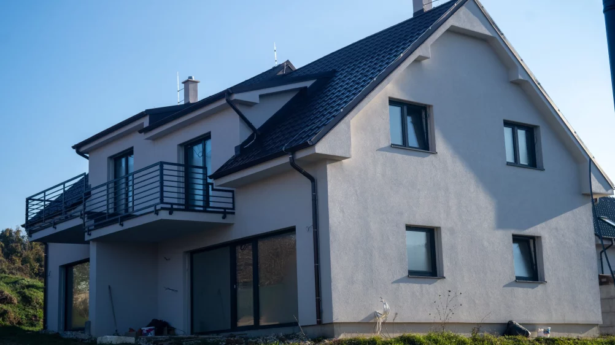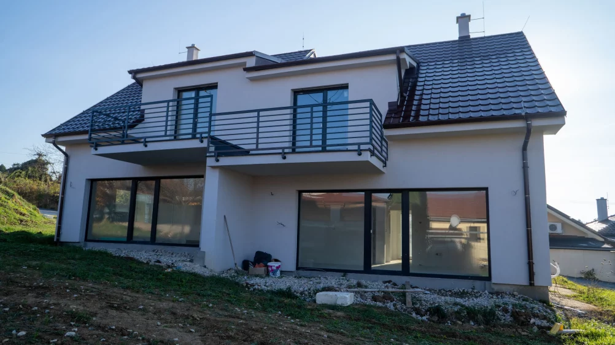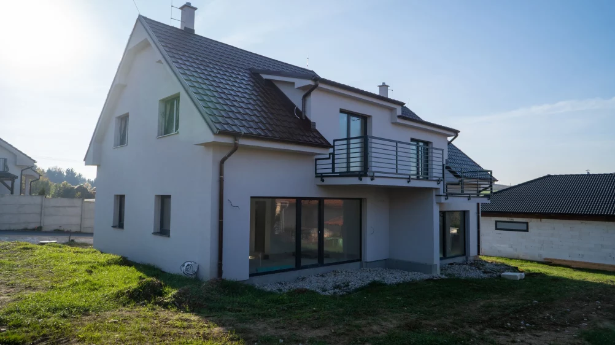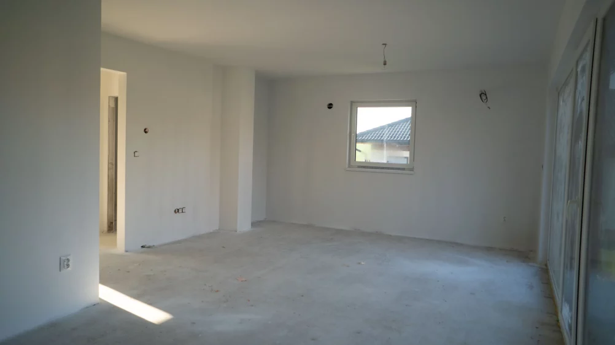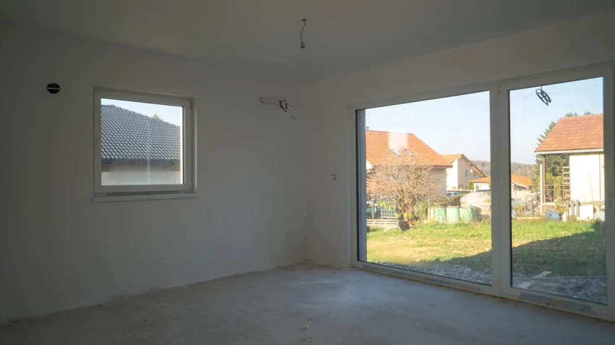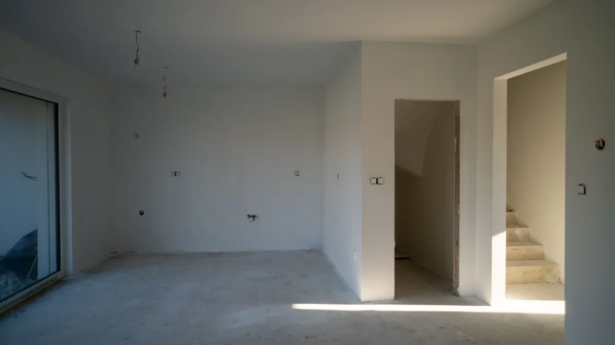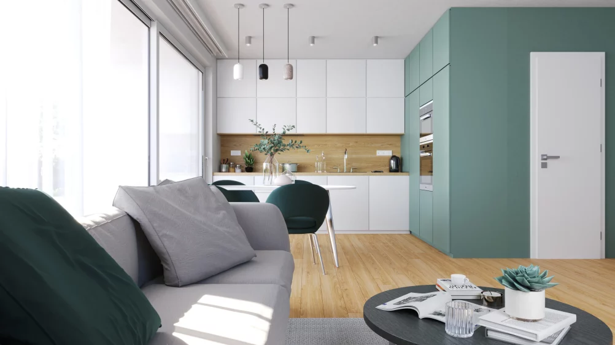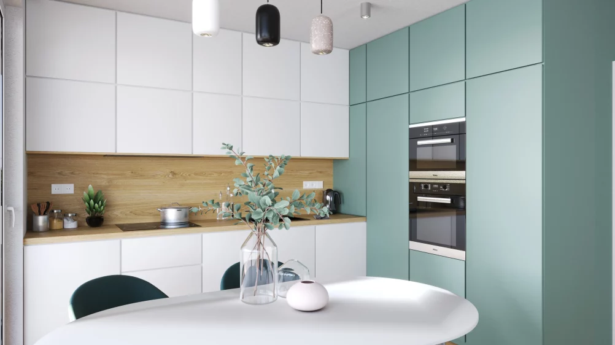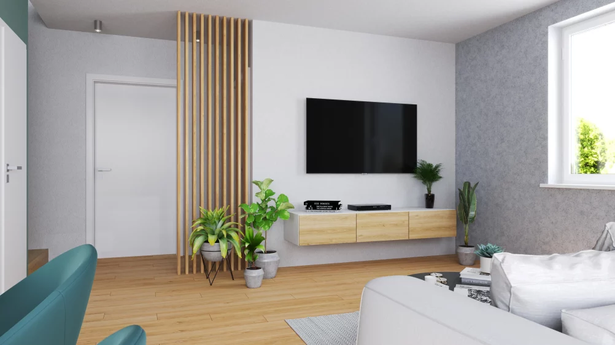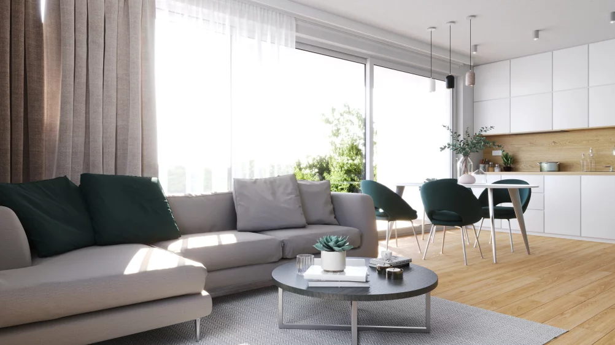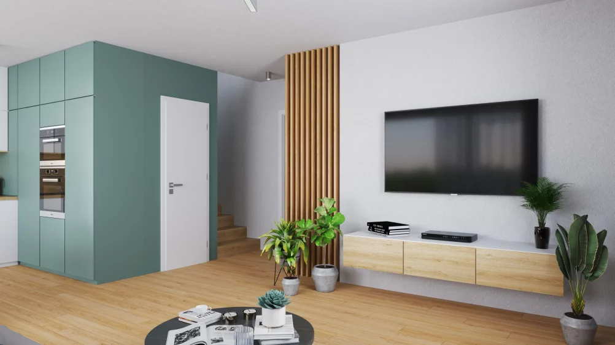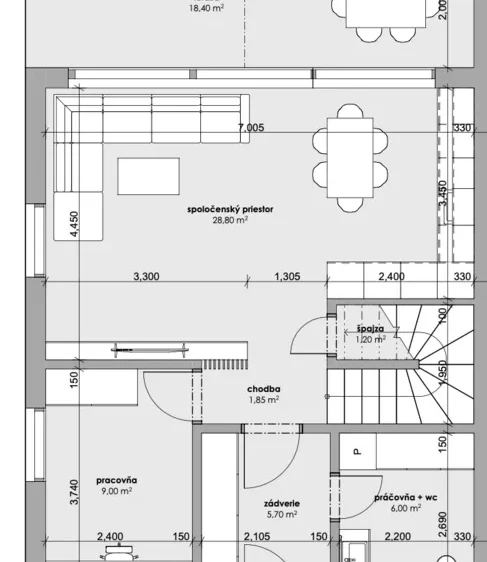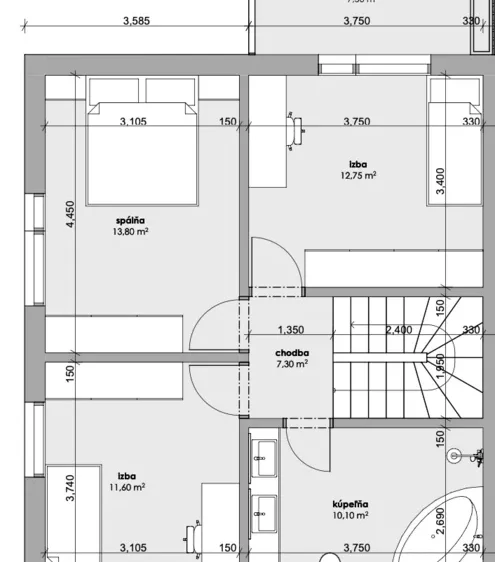€ 239,900
Employee Information

We will provide you with the following services:



Description of the property
| Property | Value |
|---|---|
| Location | Nitra - Šúdol, Šúdolská 7 |
| Type of property | Semi-detached house (unit) |
| Land area | 325 m2 |
| Usable interior area | 108 m2 |
| Balcony | 7,5 m2 |
| Outdoor terrace | 18,4 m2 |
| Total area (interior + balcony + terrace) | 134 m2 |
| Number of floors | Two-story with attic |
| Layout 1st floor | Day area, study, technical room, living area, kitchen with access to the terrace |
| Layout 2nd floor | 2 children's rooms, bathroom, bedroom with balcony |
| Attic | Storage space |
| Condition | Shell and core (possibility of completion to standard or turnkey) |
| Price | 239 900 € |
| Included in the price | Installations (water, electricity, waste, heating), completed exterior, parking in front of the house, preparation for exterior blinds, preparation for air conditioning in each room, underfloor heating, boiler, electric water heater, thermostats in each room, painting work (walls and ceilings) |
We offer lucrative housing in a quiet and safe location in Nitra - Šúdol. The entrance to the land is directly on Šúdolská 7 street. An ideal home for people who long for peace and greenery, while being a stone's throw from the hustle and bustle of city life.
The Nitra - Šúdol location is characterized by excellent civic amenities due to the availability of a public transport stop, a school and kindergarten for children, several grocery stores and the close proximity of the local famous restaurant Šúdolská viecha. The family house has its own private street with a newly built asphalt access road. Suitable especially for families with children, for whom safety is paramount.
The exterior of the residential unit in the semi-detached house consists of a plot of land of 325 m2, which the future owner can adjust according to his own ideas. The usable area of the interior is 108 m2, the balcony is 7.5 m2 and the outdoor terrace is 18.4 m2. A total of 134 m2. The semi-detached family house has two residential units that are mirrored and form a two-story building with an attic. The first above-ground floor consists of a day area with a study, a technical room and a living area and a kitchen with access to the outdoor terrace. The second above-ground floor has two children's rooms, a bathroom and a bedroom with a balcony. The attic can serve as storage space.
The price for a unit in a semi-detached house in the stage of a shell and core is €239,900 and includes:
installations (water, electrical installation, waste, heating...), completed exterior of the house, parking in front of the house, preparation for exterior blinds, preparation for air conditioning in each room, underfloor heating, boiler, electric water heater, thermostat in each room, painting work - finished walls and ceilings in the interior. If interested, the possibility of completion to the standard phase or turnkey according to the requirements of the future owner.
More information is available by phone or at a personal inspection. We are not a real estate agency, the building is directly from us.
Characteristics

Didn’t find a suitable option in our database? No problem!
Contact usWe cooperate with leading real estate agencies in Slovakia and can always find the perfect property for you. Don’t limit yourself only to what is presented on the website — we have much more!
