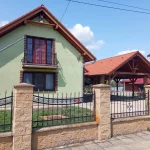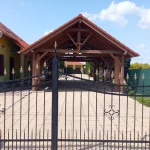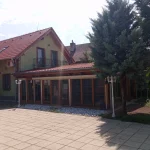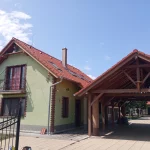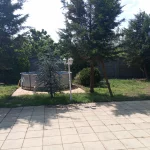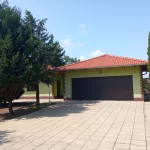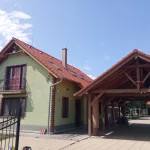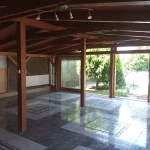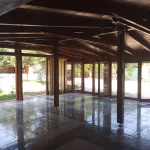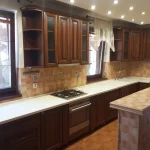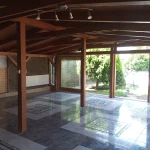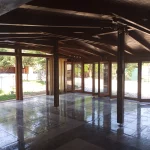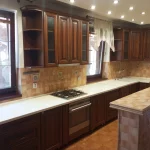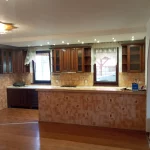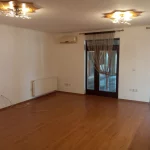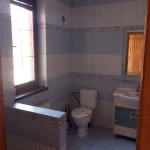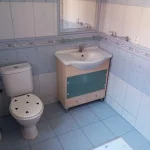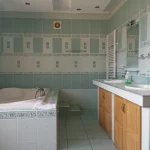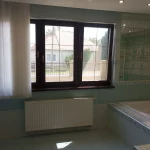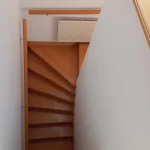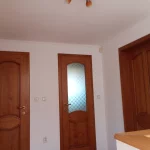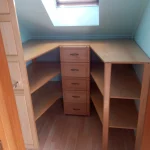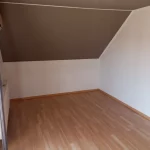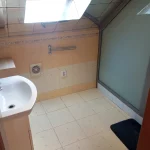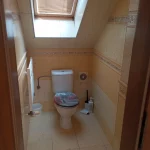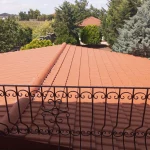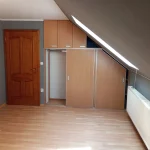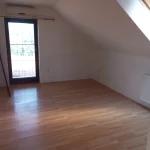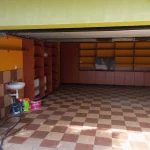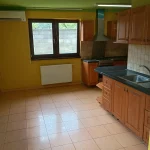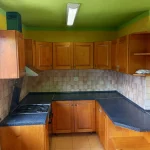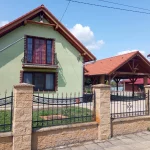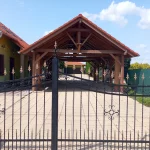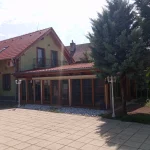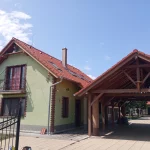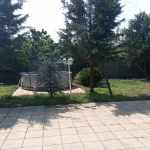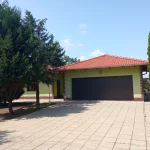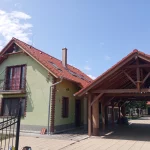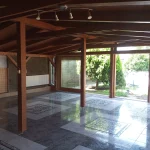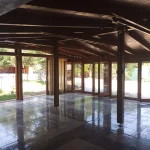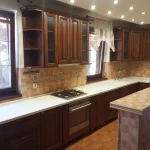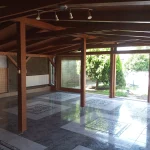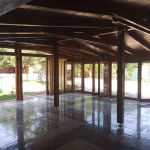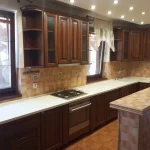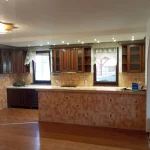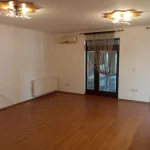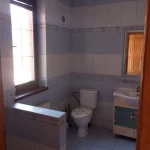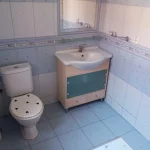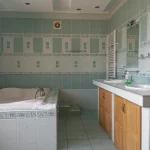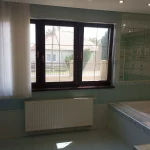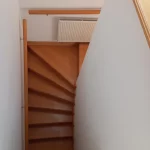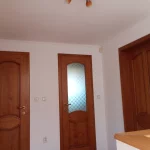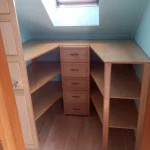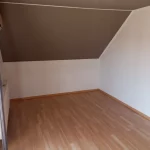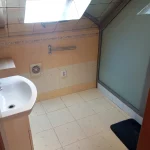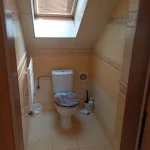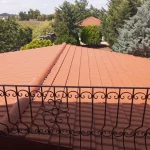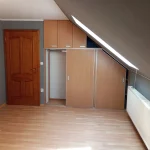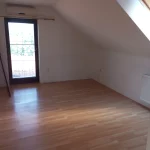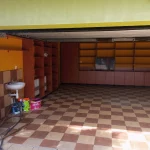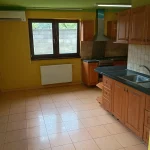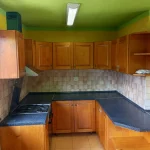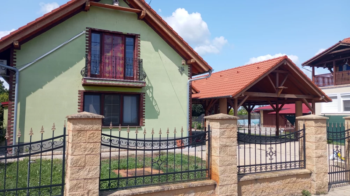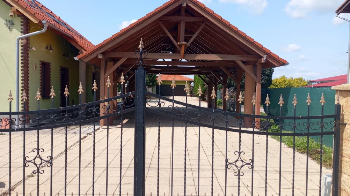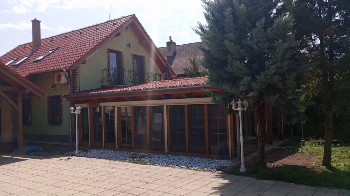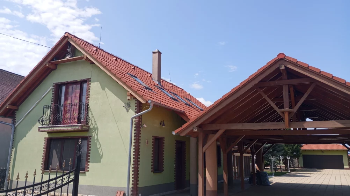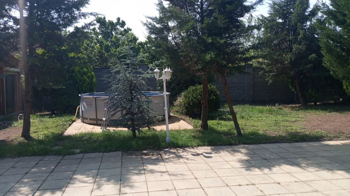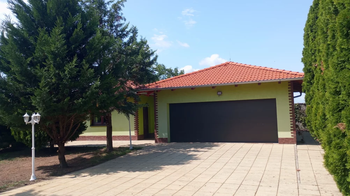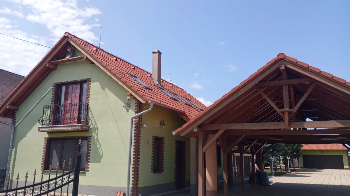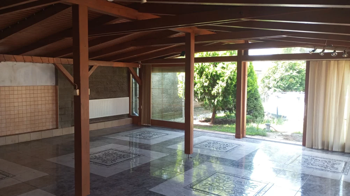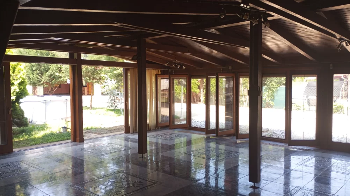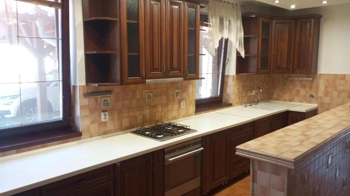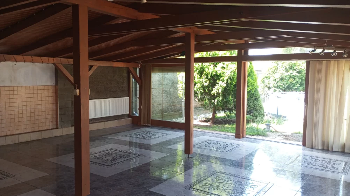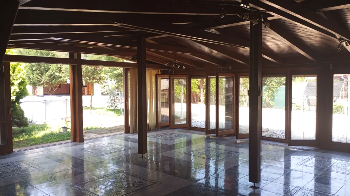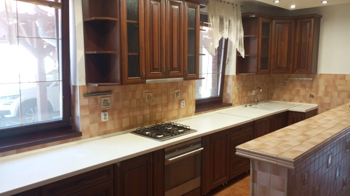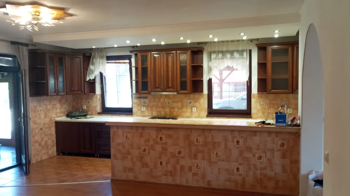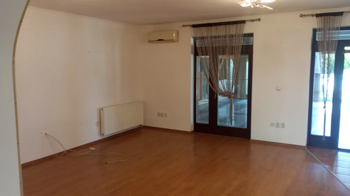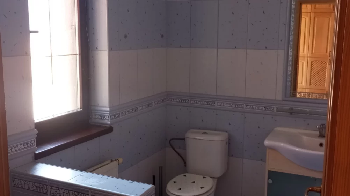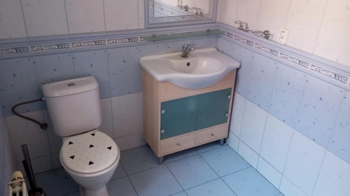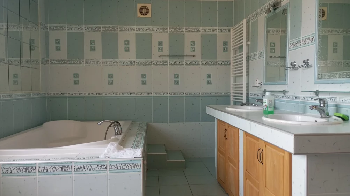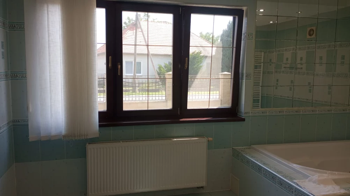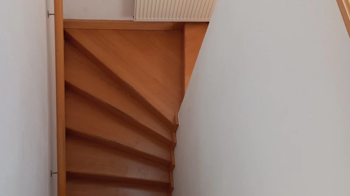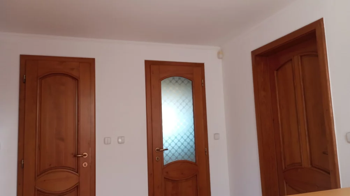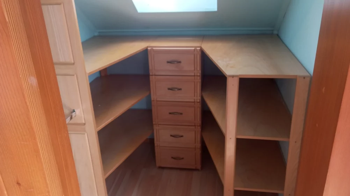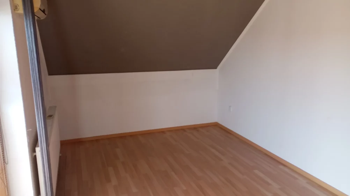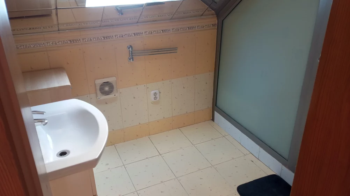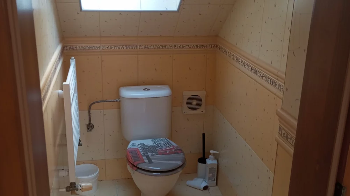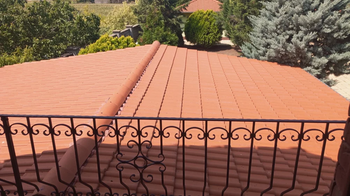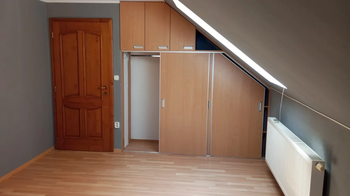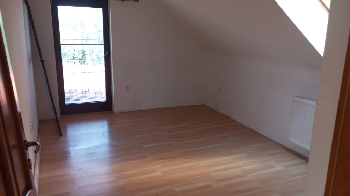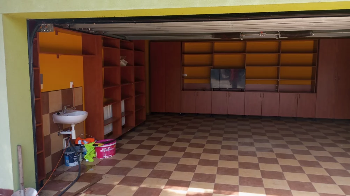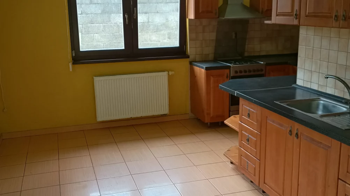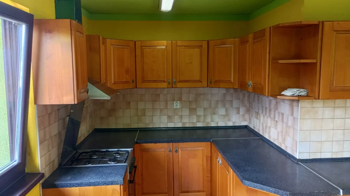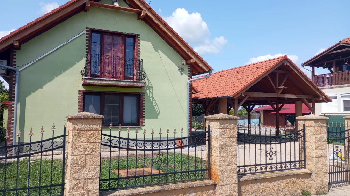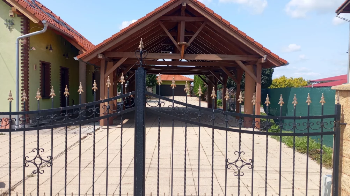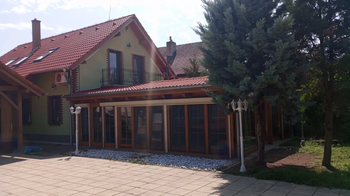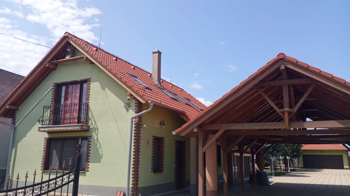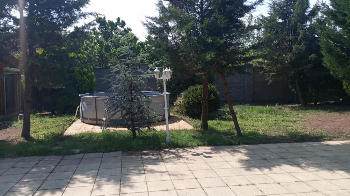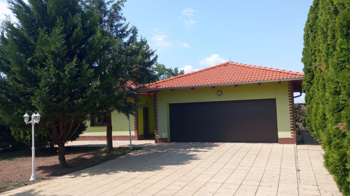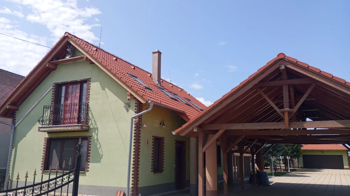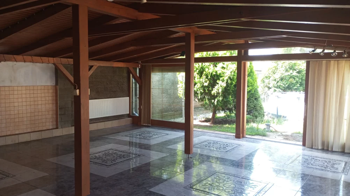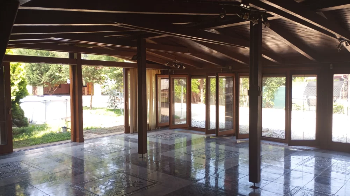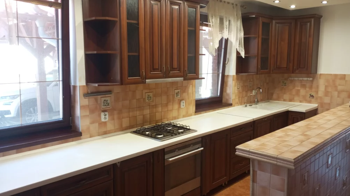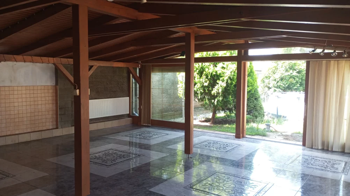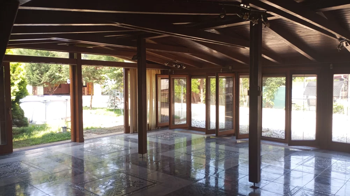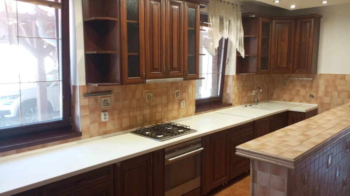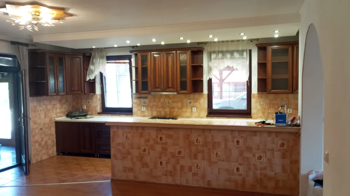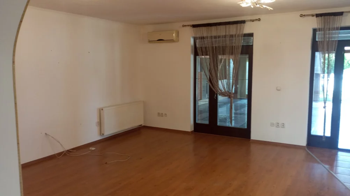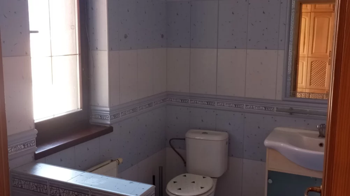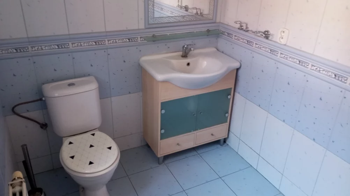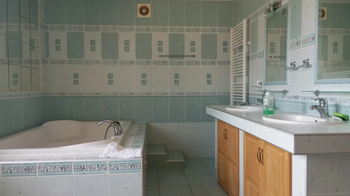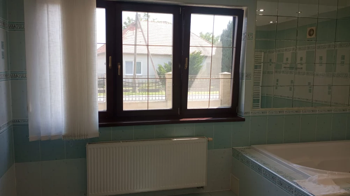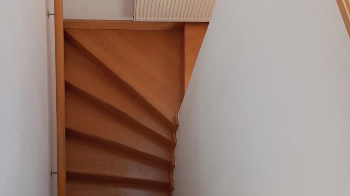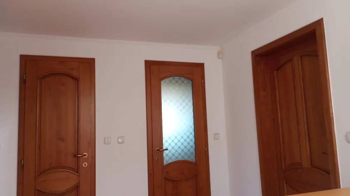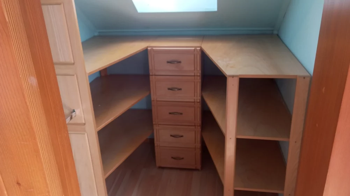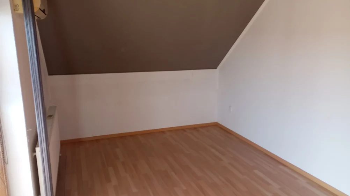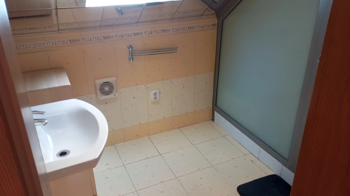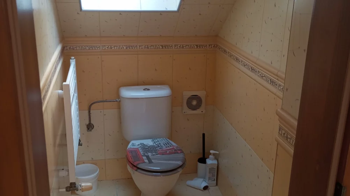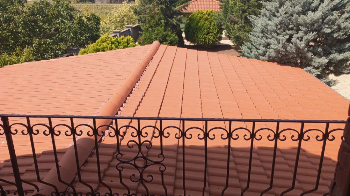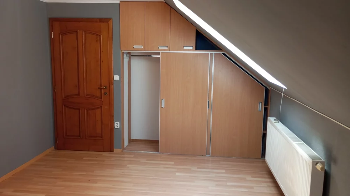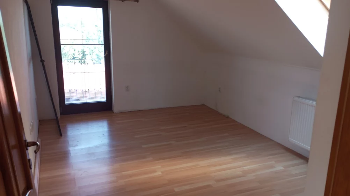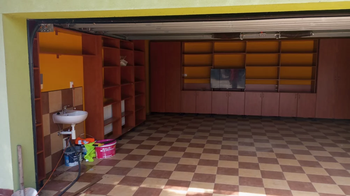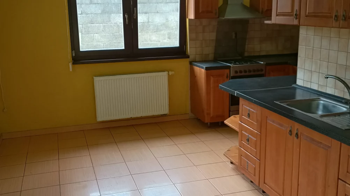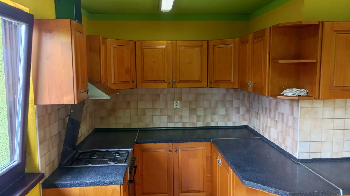€ 199,000
€ 1 021 / m²
Employee Information

We will provide you with the following services:



Description of the property
| Property | Value |
|---|---|
| Property Type | 4-room two-story family house |
| Municipality | Okoličná na Ostrove |
| Year of house approval | 2010 |
| Land area | 985 m2 |
| Living area (ground floor) | 70 m2 |
| Living area (floor) | 64 m2 |
| Total living area | 195 m2 |
| Balcony area | 5,5 m2 |
| Winter garden area | 56 m2 |
| Year of house construction | 2009 |
| Year of approval of double garage, summer kitchen and gazebo | 2011 |
| Roof type | Pitched |
| Roofing | Tile Bramac |
| Air conditioning | Fully air-conditioned (all living rooms, winter garden, summer kitchen) |
| Floors | Floating floor (living rooms), Tiles (kitchenette, toilet, bathrooms, pantry), Beech massif (staircase) |
| Garage door | Large 6m gate with remote control |
| Entrance gate | With remote control |
| Lights | Spot LED lights (entire house, kitchenette, garage) |
| Built-in wardrobes | In three bedrooms |
| Windows | Plastic windows with blinds and internal vertical blinds (house, summer kitchen) |
| Blinds | Plastic roller shutters with remote control (winter garden) |
| Camera system | On the house from both sides |
| Heating | Protherm 25kW gas flow boiler, separate boiler in the summer kitchen (garage and summer kitchen), heating elements in the floor (winter garden) |
| Engineering networks | Municipal water supply, gas, electricity, cesspool, well |
| Distance from train station | 1,5 km |
| Distance from KN | 18 km |
| Distance from Veľký Meder | 15 km |
I offer for sale a 4-room two-story family house in the village of Okoličná na Ostrove, approved in 2010. This spacious house is located on a sunny plot of 985 m2 * ideal choice for families or an active retired couple.
LAYOUT: The ground floor consists of an entrance hall, separate toilet, spacious bathroom with window, pantry, living room connected to the kitchenette and winter garden accessible from three sides. The floor consists of a hall, separate toilet with window, bathroom with window and three non-connecting rooms. One room has its own wardrobe and a smaller balcony, two bedrooms share one common balcony.
ORIENTATION OF WORLD SIDES: The bathroom and bedroom on the floor are oriented to the east, the toilet and living room on the ground floor to the north, the winter garden to the north and west, and two bedrooms on the floor to the west.
PROPERTY CONDITION: Family house with a living area of 70 m2 on the ground floor and 64m2 on the floor, the area of the balconies on the floor is 5.5m and the area of the winter garden is 56m2. In total it is 195m2. The house was built in 2009, approved in 2010, the double garage, summer kitchen and gazebo were approved in 2011. The house has a pitched roof covered with Bramac tiles. The roofs of all 4 buildings were cleaned and impregnated in July 2025. The house is fully air-conditioned - all living rooms, as well as the winter garden and the summer kitchen. The living rooms have floating floors, the kitchenette, toilet, bathrooms and pantry have tiles, the staircase is made of beech massif. The garage has a large 6m gate with remote control, the entrance gate to the property is also with remote control. Spot LED lights are installed in the entire house, kitchenette and garage. There are built-in wardrobes in three bedrooms. Plastic windows with blinds and internal vertical blinds in the house as well as in the summer kitchen. The winter garden has plastic roller shutters with remote control. Camera system on the house from both sides.
HEATING: heating is provided by a Protherm 25kW gas flow boiler, the garage and summer kitchen are heated by a separate boiler located in the summer kitchen. The winter garden is heated by heating elements embedded in the floor.
ENGINEERING NETWORKS: The house is connected to the municipal water supply, gas, and electricity. Wastewater is discharged into a cesspool at the boundary of the property from the street side in front of the house. There is also a dug well in the back of the property.
LOCATION: The property is located in a quiet street with excellent neighbors. The village has grocery stores, a post office, a municipal office, a library, a gym, an elementary and kindergarten, and separate general practitioner's offices. The train station is 1.5 km from the house, on the edge of the village. The distance from the district town of KN is 18 km, from Veľký Meder is 15 km.
Contact:...
Characteristics

Didn’t find a suitable option in our database? No problem!
Contact usWe cooperate with leading real estate agencies in Slovakia and can always find the perfect property for you. Don’t limit yourself only to what is presented on the website — we have much more!
