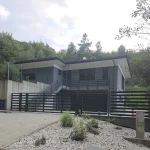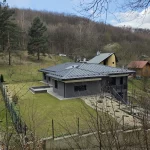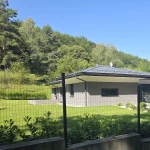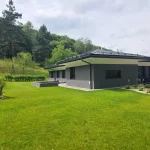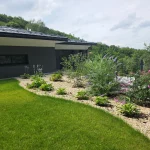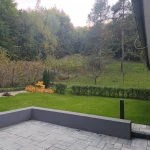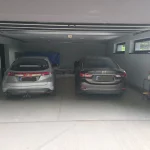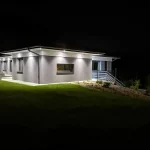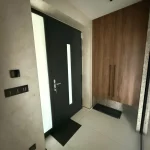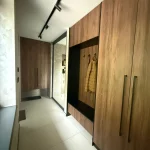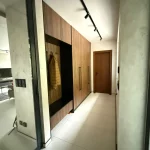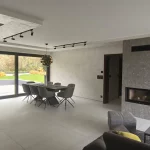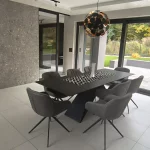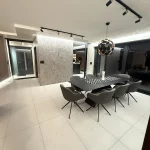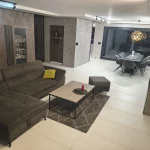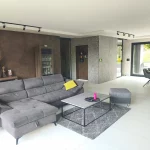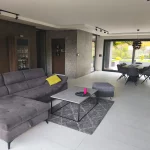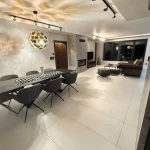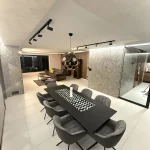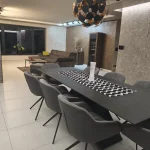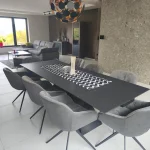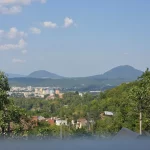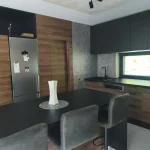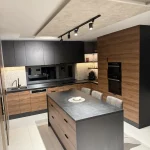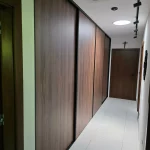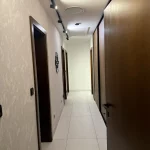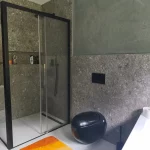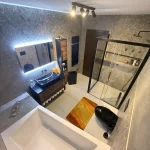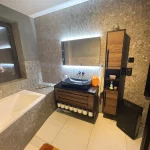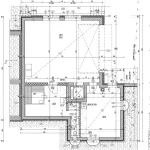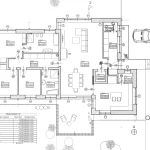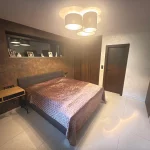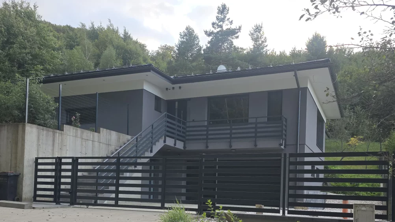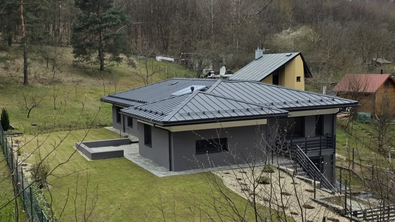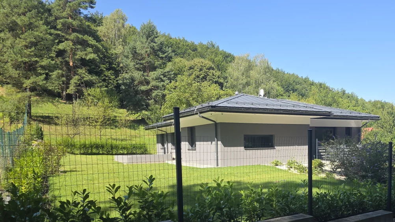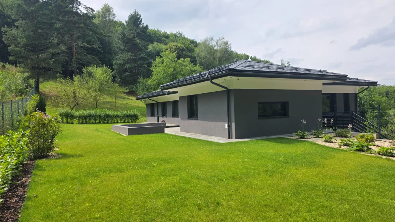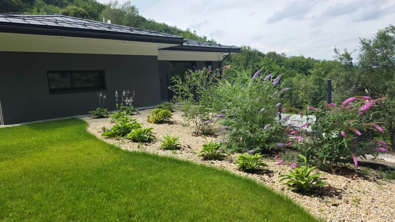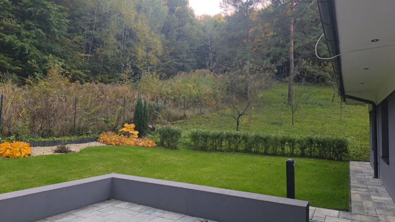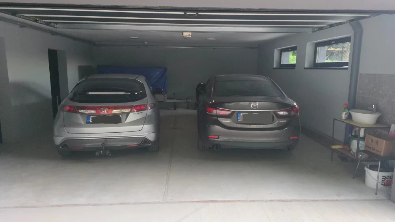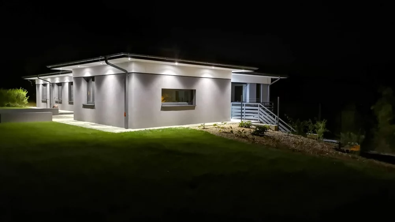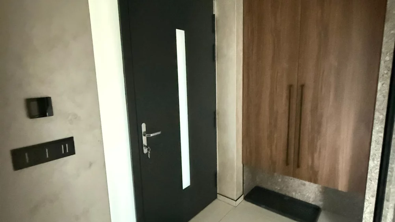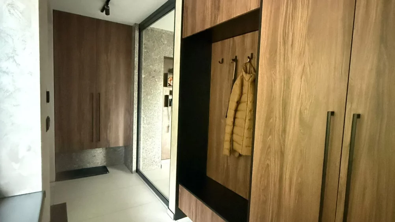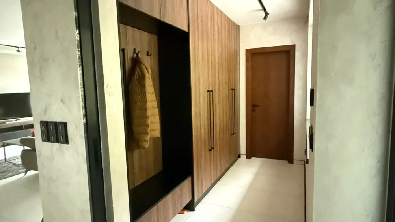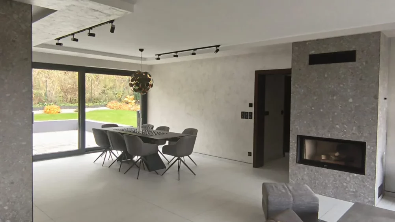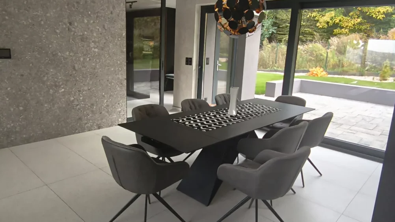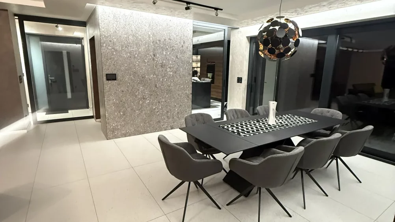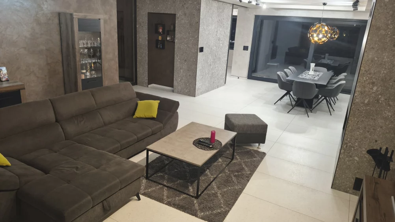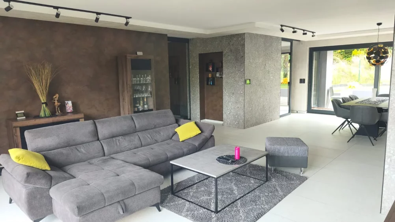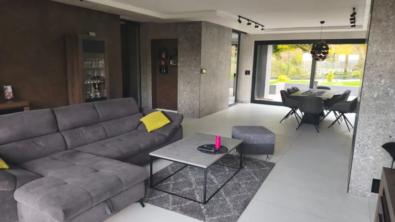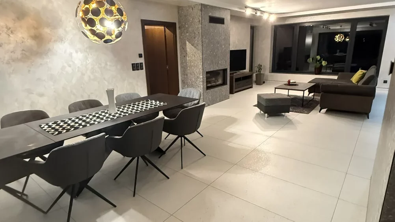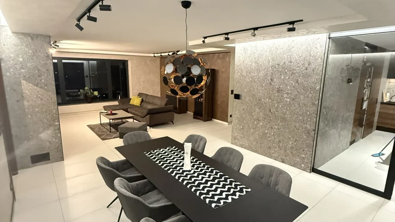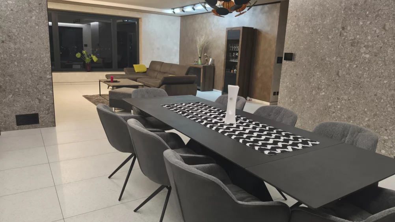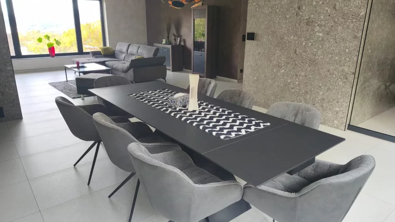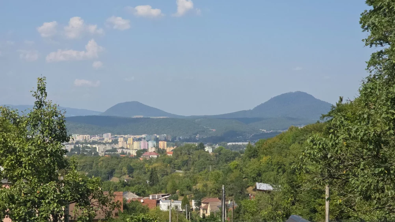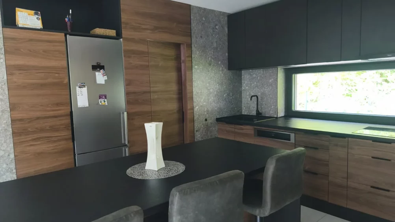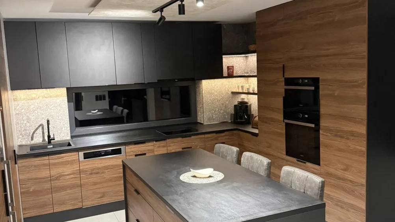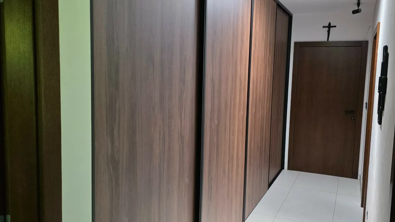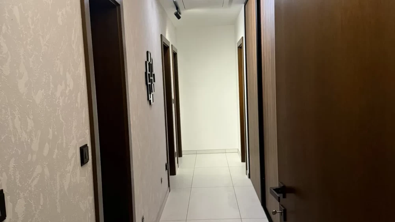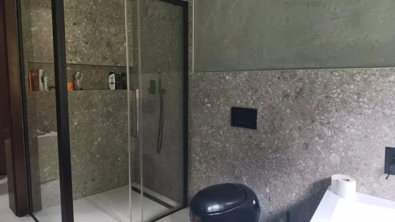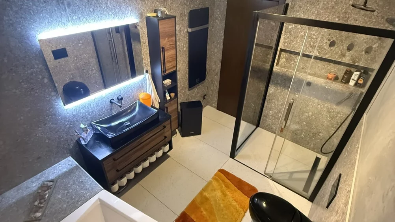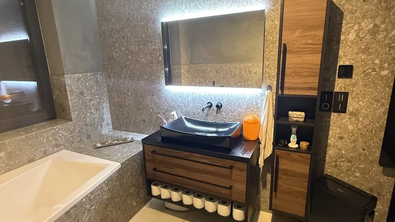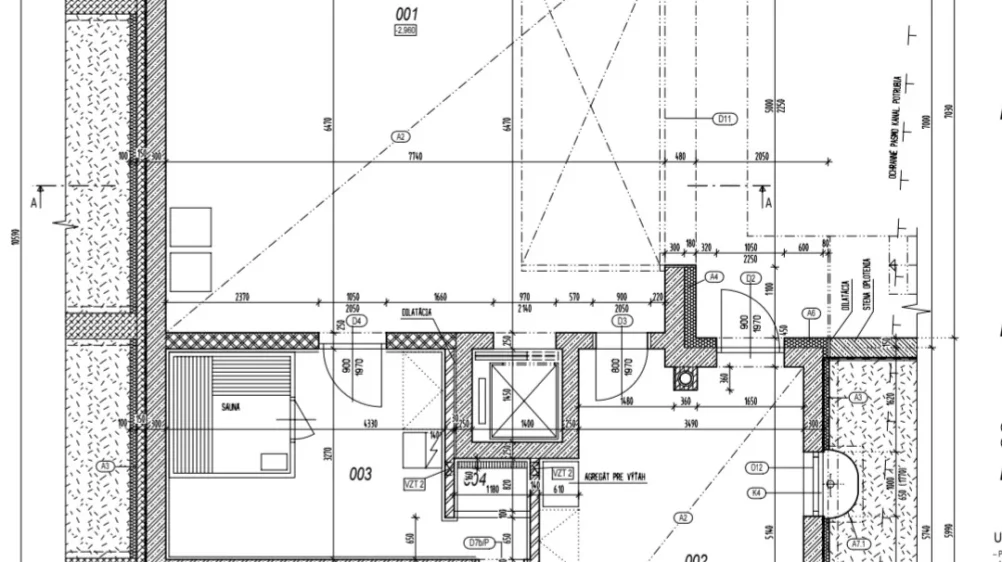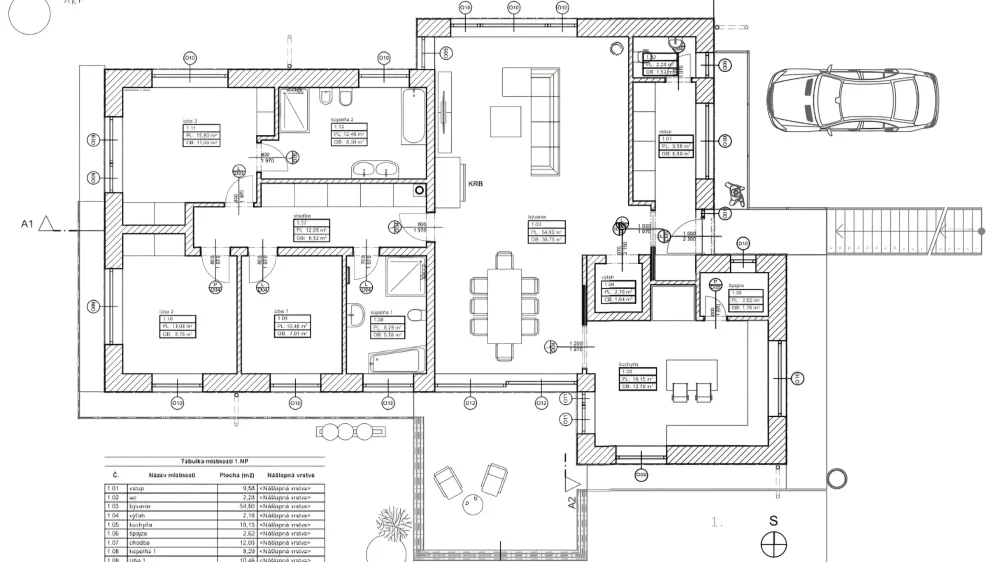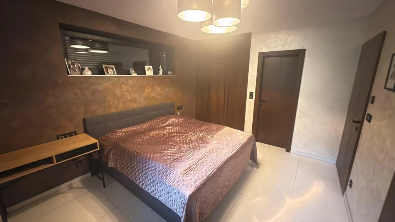Employee Information

We will provide you with the following services:



Description of the property
| Property | Value |
|---|---|
| Location | Last house in a dead-end street on a plot surrounded by forest on three sides, completely fenced, access to the plot 3x gate and 1x entrance, electric gate |
| Layout 1st basement floor | 92 m2 double garage, technical room and room with complete wiring for a sauna with shower and toilet |
| Layout 1st floor | 162 m2 entrance hall, toilet, kitchen with pantry, hall with dining room, hallway to rooms, 2x children's room, family bathroom with toilet, bedroom, master bathroom with toilet (not realized, can be converted into another room) |
| Floor connection | By elevator shaft |
| Terrace | 25 m2 |
| Balcony | 5 m2 |
| Land size | 1878 m2 |
| Condition | New building before approval |
| Water source | Drilled well on the plot |
| Walls 1st basement floor | Reinforced concrete waterproof monolith |
| Walls 1st floor | Porotherm 38 T Profi Dryfix and Porotherm 38 KOMBI Profi brick, external insulation 15-18 cm Polyform EPS Neo, Baumit Silikon Top 1.5 mm waterproof plaster |
| Roof | Gable Ruukki Classic 50+, superdiffusion membrane DuPont Tyvek Supro plus, vapor barrier film DuPont Airguard |
| Windows | Anthracite plastic Salamander BluEvolution 92 and aluminum Aluprof MB 86, triple glazing, Velux skylight in the hallway |
| Entrance door | Aluminum – Wisniowski Creo |
| Garage door | Aluminum –Wisnovski Prime |
| External blinds | Electric, aluminum |
| Access road, sidewalk and terrace | Premac Accordo concrete |
| Floors 1st basement floor | Armored concrete |
| Floors 1st floor | Gres Novabell Imperial Venice bianco 120x60 |
| Tiles | Large-format Mirage Norr tiles |
| Sanitary ware | Alpi blue |
| Heating | Electric underfloor, each room with intelligent zonal regulation and thermal sensor in the floor + Schmidt lina 10045 h fireplace in the hall |
| DHW heating | Combination solar panels and electric boiler |
| Room doors | Veneered, rebated, oak and aluminum with safety glass |
| Other | Camera system, electronic doorman, wiring for satellite and internet signal in each room, pre-preparation for central vacuum cleaner and alarm |
| Price | Negotiable |
We offer for sale a two-storey family house with a beautiful view of the Levoča hills and Čergov
Basic data:
Location: Last house in a dead-end street on a plot surrounded by forest on three sides, completely fenced, access to the plot 3x gate and 1x entrance, electric gate
Layout: 1st basement floor 92 m2 double garage, technical room and room with complete wiring for a sauna with shower and toilet
1st floor 162 m2 entrance hall, toilet, kitchen with pantry, hall with dining room, hallway to rooms, 2x children's room, family bathroom with toilet, bedroom, master bathroom with toilet /not realized, can be converted into another room/
Floor connection is by elevator shaft
Terrace: 25 m2
Balcony: 5m2
Land size: 1878 m2
Condition: new building before approval
Water source: drilled well on the plot
House construction:
Walls: 1st basement floor reinforced concrete waterproof monolith
1st floor Porotherm 38 T Profi Dryfix and Porotherm 38 KOMBI Profi brick, external insulation 15-18 cm Polyform EPS Neo, Baumit Silikon Top 1.5 mm waterproof plaster
Roof: gable Ruukki Classic 50+, superdiffusion membrane DuPont Tyvek Supro plus, vapor barrier film DuPont Airguard
Windows: anthracite plastic Salamander BluEvolution 92 and aluminum Aluprof MB 86,
triple glazing, Velux skylight in the hallway
Entrance door: aluminum – Wisniowski Creo
Garage door: aluminum –Wisnovski Prime
External blinds: electric, aluminum
Access concrete road, sidewalk and terrace Premac Accordo
House description:
- floors 1st basement floor armored concrete
1st floor gres Novabell Imperial Venice bianco 120x60
- large-format Mirage Norr tiles
-Alpi blue sanitary ware
- electric underfloor heating, each room with intelligent zonal regulation and thermal sensor in the floor + Schmidt lina 10045 h fireplace in the hall
-DHW heating combination solar panels and electric boiler
- room doors – veneered, rebated, oak and aluminum with safety glass
- camera system, electronic doorman, wiring for satellite and internet signal in each room
-pre-preparation for central vacuum cleaner and alarm
Price negotiable
Call...after 3:00 p.m.
Characteristics

Didn’t find a suitable option in our database? No problem!
Contact usWe cooperate with leading real estate agencies in Slovakia and can always find the perfect property for you. Don’t limit yourself only to what is presented on the website — we have much more!
