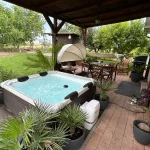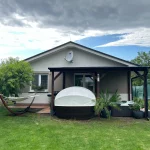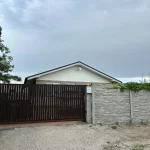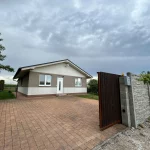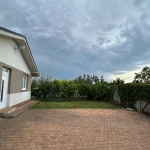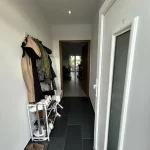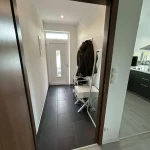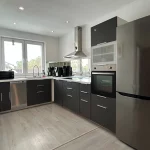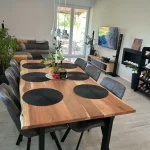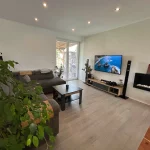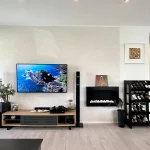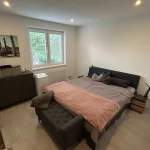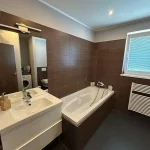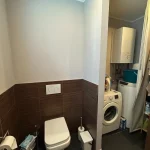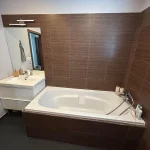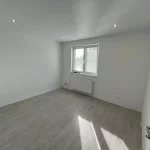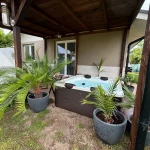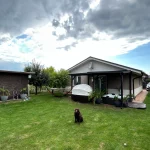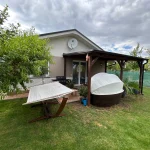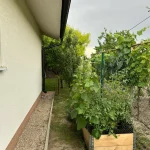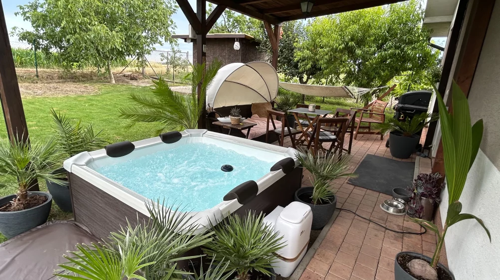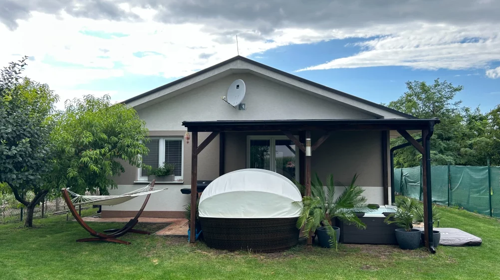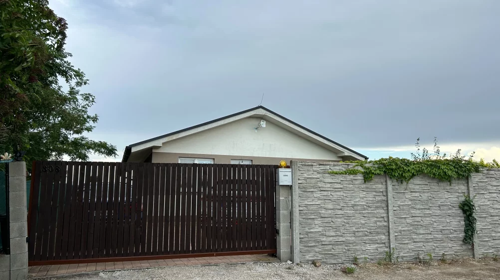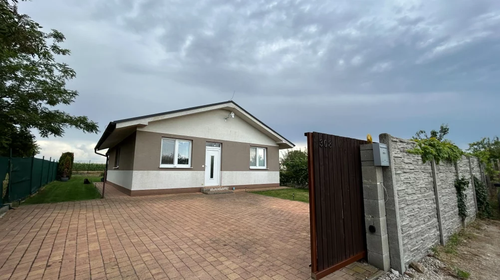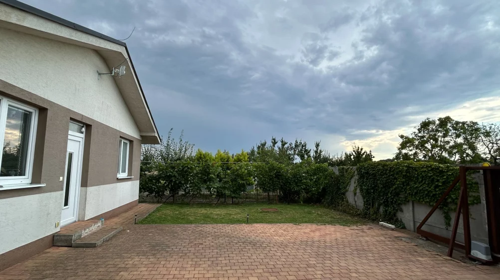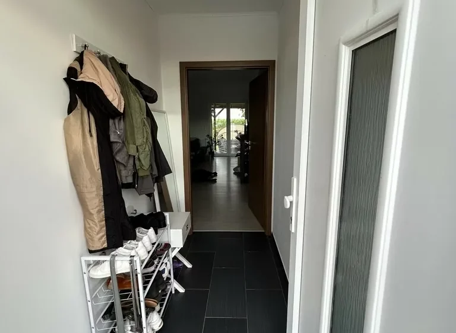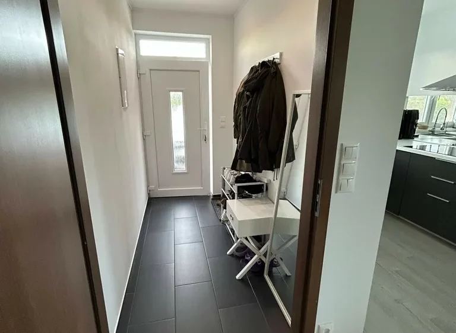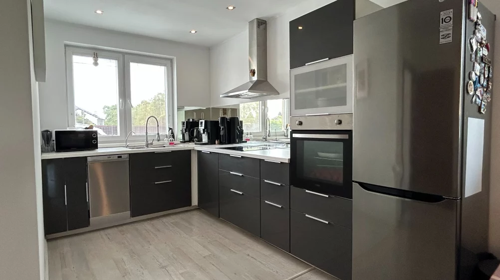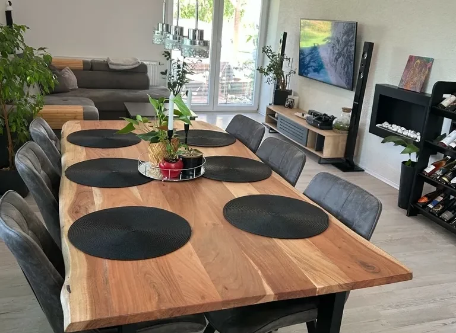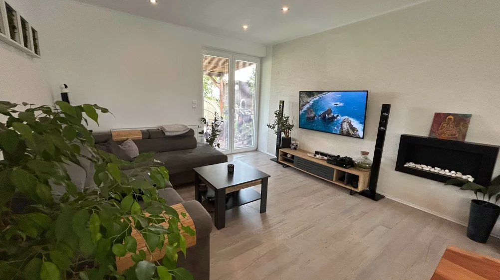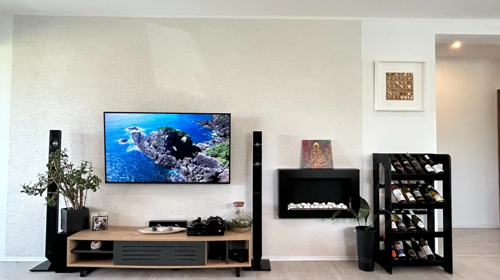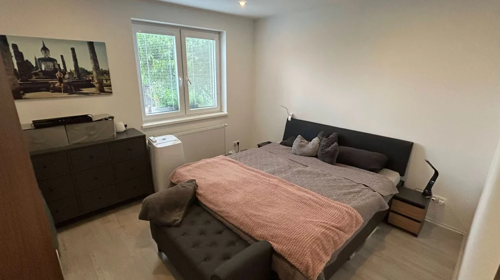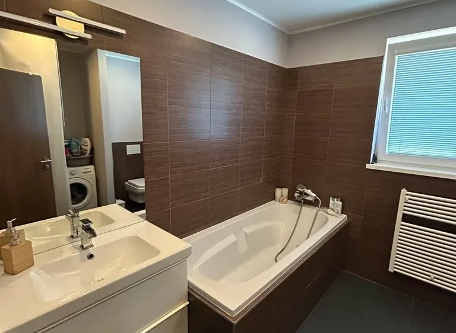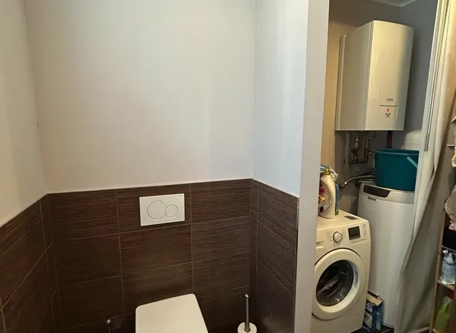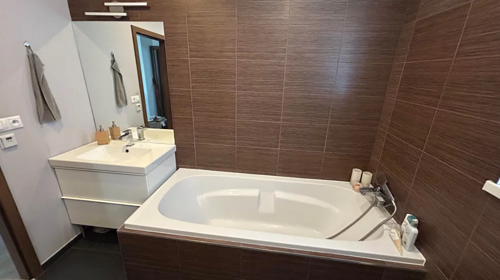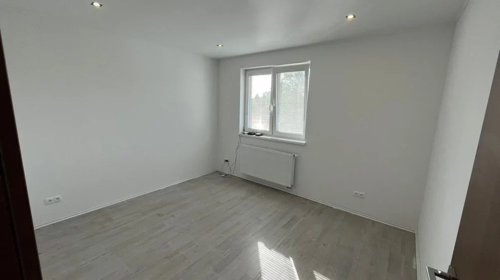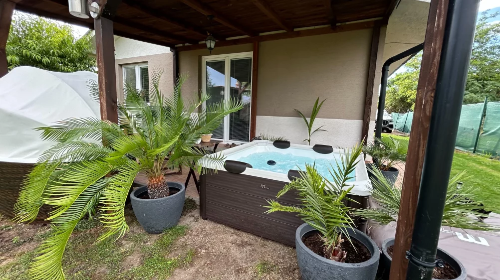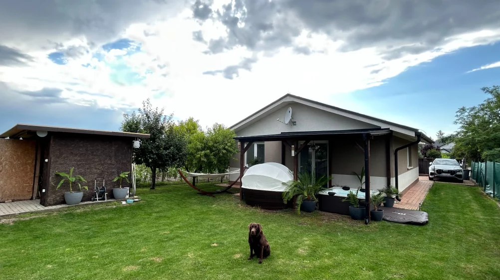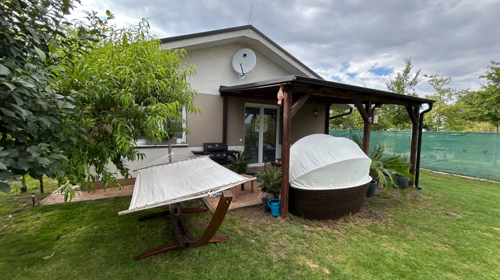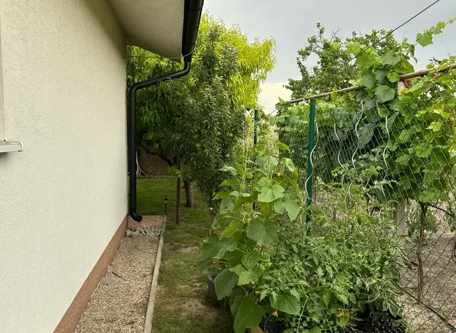€ 269,900
Employee Information

We will provide you with the following services:



Description of the property
| Property | Value |
|---|---|
| Property type | 3-room bungalow |
| Village | Čakany |
| Year of construction | 2014 |
| Total land area | 503 m² |
| Living area | 89 m² |
| Garden area | 414 m² + 1/5 of a private access road |
| Number of parking spaces | 3 in front of the house |
| Construction material | Ytong |
| Windows | Plastic with blinds |
| Heating | Radiators + underfloor heating in the bathroom and entrance hall |
| Water source | Own well (with a water filter in the kitchen) |
| Sewerage | Septic tank (connection to the municipal sewerage system at the beginning of the private road) |
| Kitchen equipment | Built-in appliances (electric hob, dishwasher, oven) |
| Other | Bio fireplace, jacuzzi, garden house, fruit trees, small flowerbed, electric gate |
We are selling a cozy, bright and well-maintained house that offers more than just living. This 3-room bungalow in the village of Čakany will charm you not only with its location, but also with the comfort and privacy it provides.
The village of Čakany is located between Tomášov and Štvrtok na Ostrove, with excellent access to Bratislava - only 12 min / 15 km to its edge, the center is about 20 min via the D4/R7 bypass.
The house was built in 2014, the total land area is 503m2, the living area is 89 m², the garden is 414 m² + 1/5 of a private access road. It directly borders a children's playground, which is a small paradise for children, on the other side there are only gardens and fields.
The house is located away from the main road, so despite its great location in the center of the village, you have complete peace and privacy. It was built from Ytong and the interior has been freshly painted.
Layout:
Upon entering the house, there is an entrance hall, separated by a door from a spacious combined living room and kitchen, which can easily accommodate a large dining table. The kitchen is sold with built-in appliances - electric hob, dishwasher and oven.
In the living room there is a bio fireplace, which creates a very pleasant atmosphere. From the living room there is access to the terrace.
A smaller corridor separates the day and night parts - 2 bedrooms and a bathroom with a toilet. In the bathroom there is a boiler, water heater and space for a washing machine.
The whole house has plastic windows with blinds.
Exterior:
The outdoor relaxation area offers a jacuzzi (included in the price of the house) and a terrace, which provides pleasant shade and is perfect for sitting with family and friends. Thanks to its excellent location, noise does not bother the neighbors.
On the plot there is a garden house, where there is a well and practical storage space (not only) for garden tools. The garden offers fruit trees and a small flowerbed where you can grow your own vegetables or herbs.
In front of the house there is a paved area for 3 cars, and visitors can easily park on the private road. Access to the property is secured by an electric gate.
Technical information:
The house is connected to electricity
Heating: radiators + underfloor heating in the bathroom and entrance hall
Water from its own well (a water filter is installed in the kitchen)
A connection to the municipal water and sewage system is at the beginning of the private road
The sewage system has been built in the village and is waiting to be connected to the wastewater treatment plant
Currently a septic tank is used
A price agreement is possible with quick and serious negotiations.
For more info and viewings call...(we are not a real estate agency - real estate agents please do not call)
Characteristics

Didn’t find a suitable option in our database? No problem!
Contact usWe cooperate with leading real estate agencies in Slovakia and can always find the perfect property for you. Don’t limit yourself only to what is presented on the website — we have much more!
