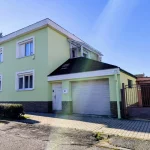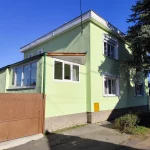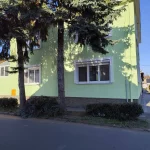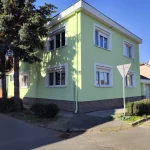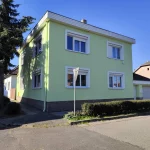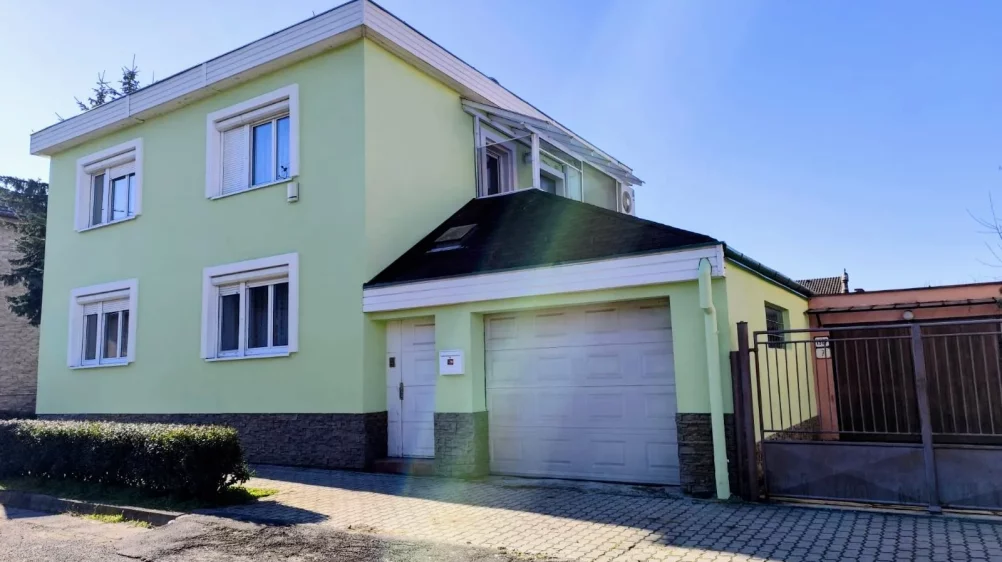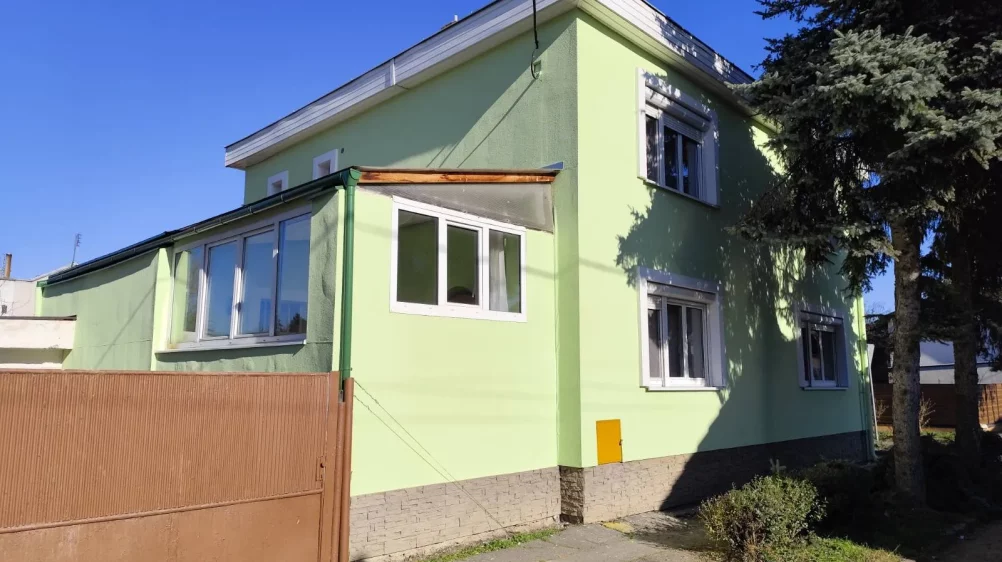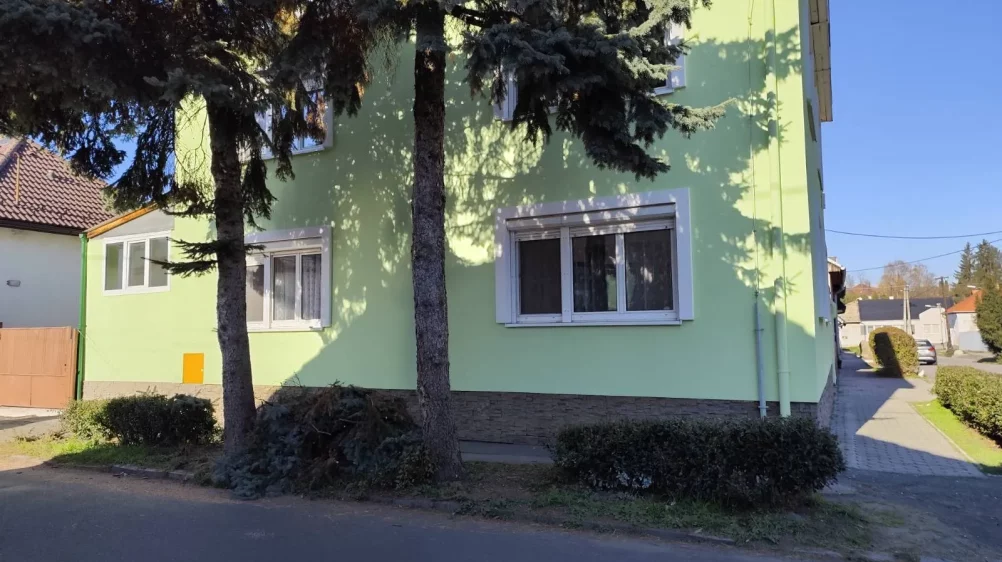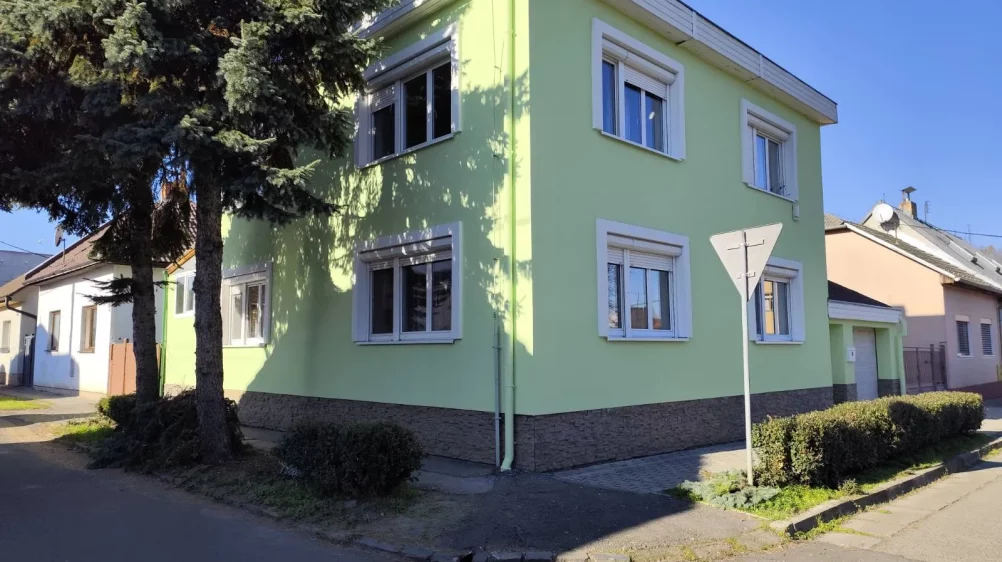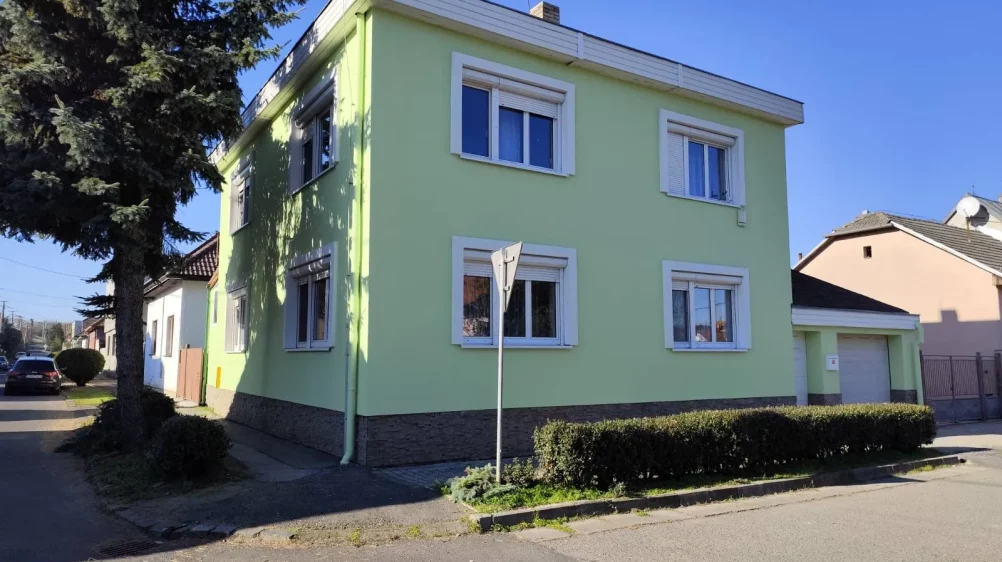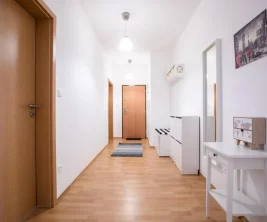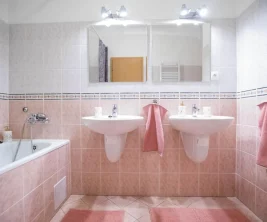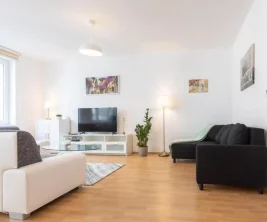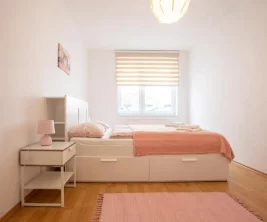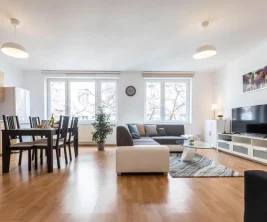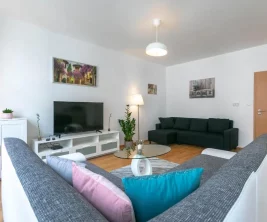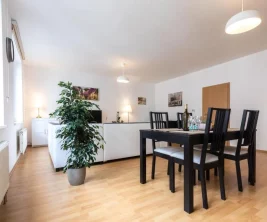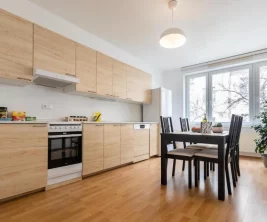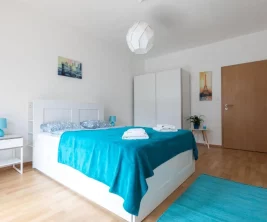€ 360,000
€ 1 224 / m²
Employee Information





We will provide you with the following services:



Description of the property
| Property | Description |
|---|---|
| Property Type | Family house |
| Location | Lučenec, southern Slovakia, quiet neighborhood |
| Condition | Perfect, freshly painted, ready to move in |
| Energy Efficiency | Energy efficient |
| Insulation | Yes |
| Windows | Plastic with external blinds |
| Heating | Central gas and fireplace for solid fuel (fireplace with vents to the first floor) |
| Roof | Asphalt shingles |
| Chimneys | Separate: gas and for solid fuel |
| Floors | Ceramic tiles (entrance hall, bathrooms), wooden parquet (rooms) |
| Air Conditioning | Central above the staircase, outlet to the balcony (6m) |
| Security | Alarm system |
| Entrance Door | White plastic |
| Garage | Double garage with electrical sockets, lights, sink, roller gate with remote control |
| Cellar | 45 m2, gas boiler, distribution |
| Solar Collectors | On the roof (for hot water) |
| Equipment | Equipment for satellite and TV |
| Land | Built-up, corner |
| Number of Rooms | 3 rooms on the first floor |
| Bathrooms | 2 (one on the ground floor with a corner bath, one on the first floor with a massage shower and bath) |
| WC | Separate WC on the ground floor, WC in the bathroom on the first floor |
| Other rooms | Vestibule, hallway with wardrobe, hall, kitchen, living room, winter garden, pantry |
| Kitchen equipment | Gas stove, kitchen unit with sink, refrigerator, dishwasher, dining area |
I am selling a comfortable, insulated, multi-story family house in Lučenec in southern Slovakia. It is located in a quiet neighborhood and is freshly painted. The house is equipped with an alarm system. It is energy-efficient - it has plastic windows with external blinds, it is insulated, and the garages are supported by neighboring garages. The house is in perfect condition, ready to move in. Heating is central gas and fireplace for solid fuel. The fireplace heats the ground floor, but the vents from it are also led to the first floor. The roof is made of asphalt shingles. The chimneys are separate - one gas and one for solid fuel. The floors in the entrance hall and in two bathrooms are made of ceramic tiles. The rooms have wooden parquet floors. The house also has air conditioning - central above the staircase, which leads to a 6m long balcony.
The entrance to the house consists of white plastic doors. Behind them is a vestibule with 4 steps leading to the main security door. From the vestibule, side doors also lead to the garage (I will describe later). Behind the security door is a hallway with a wardrobe. From the hallway you enter the hall. The hall has 1 three-part window, there is a built-in fireplace for solid fuel with heat distribution to the first floor. Stairs to the first floor also lead from here. From the hall you enter the kitchen, living room and auxiliary and hygienic rooms. The kitchen is equipped with a gas stove, kitchen unit with sink, refrigerator and dishwasher. The dining area consists of an upholstered corner bench, table and chairs. From the kitchen there is a door to the winter garden, which is a glazed room for flowers, but also relaxation, or e.g. drying laundry, ironing, etc. Another door from the hall leads to a large bright living room with two three-part windows and of course blinds. It is furnished classically - secretary, display case, sofa, dining 6-piece table, chairs and bookcase + TV corner. The third door from the hall leads to a room where there is a toilet - separate with a sink. Next to it is the door to a large bathroom with a corner bath, sink and outlet for the washing machine. Ventilation to the winter garden. Next to the bathroom and toilet on the ground floor there is a pantry with a freezer and ventilation to the attic outlet. Another door leads to the cellar. The size of the cellar is 45m2. Here is the gas boiler, gas and water distribution. The room also serves to store seasonal items. In the hall there is a natural spiral wooden staircase that leads to the first floor. On the first floor there are 3 rooms and the upper bathroom. The bathroom has a massage shower, bathtub, toilet, bidet. There is also a washing machine here. There are 3 rooms - the largest has 2 three-leaf windows, 2 rooms have one three-leaf window each. The house includes a double garage, which the original owner also used as a workshop. There are complete electrical sockets, lights and in the next storage room also a sink with running water. From here you go up a retractable staircase to the attic. On the roof there are 2 solar collectors for hot water, also equipment for satellite and TV. The garage opens by rolling up with a remote control. The gate is plastic, white cassette, like the entrance door. The house stands on the corner of two streets and the entire plot is built on. It is very advantageous for people who do not have the conditions to take care of the garden, e.g. work abroad. It is also advantageous as an investment property and for business. In Lučenec there are many secondary schools, there are good opportunities for summer and winter sports. There is pleasant weather without extreme fluctuations. There is a highway from Bratislava to Lučenec. In case of interest, a tour is possible - an agreement is also possible with a quick negotiation.
Characteristics

Didn’t find a suitable option in our database? No problem!
Contact usWe cooperate with leading real estate agencies in Slovakia and can always find the perfect property for you. Don’t limit yourself only to what is presented on the website — we have much more!
Recently viewed
Similar listings





