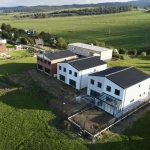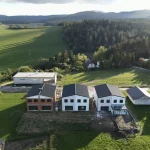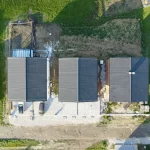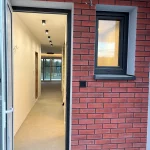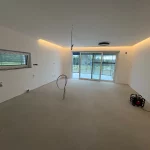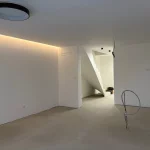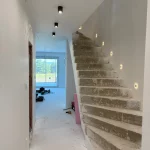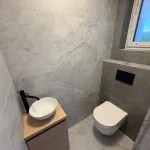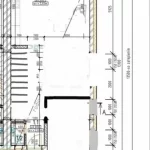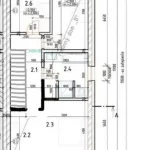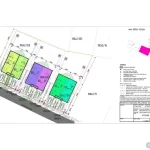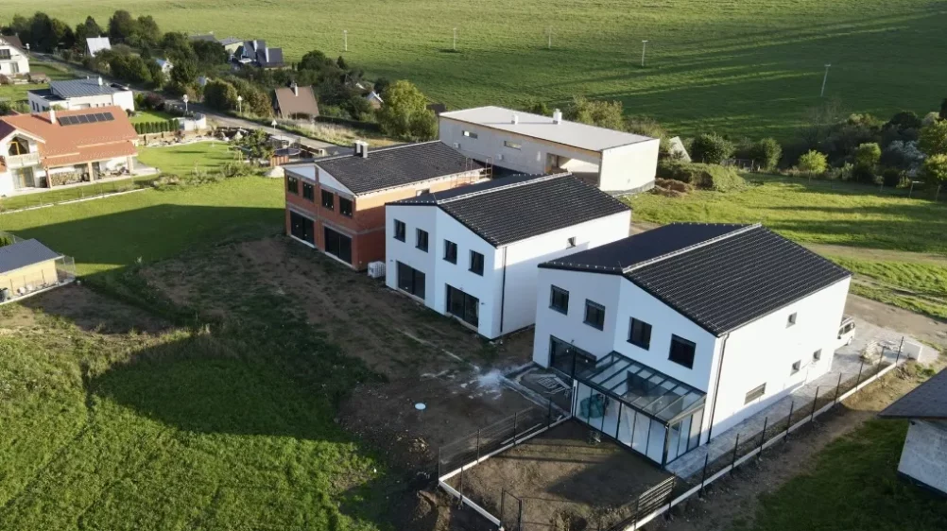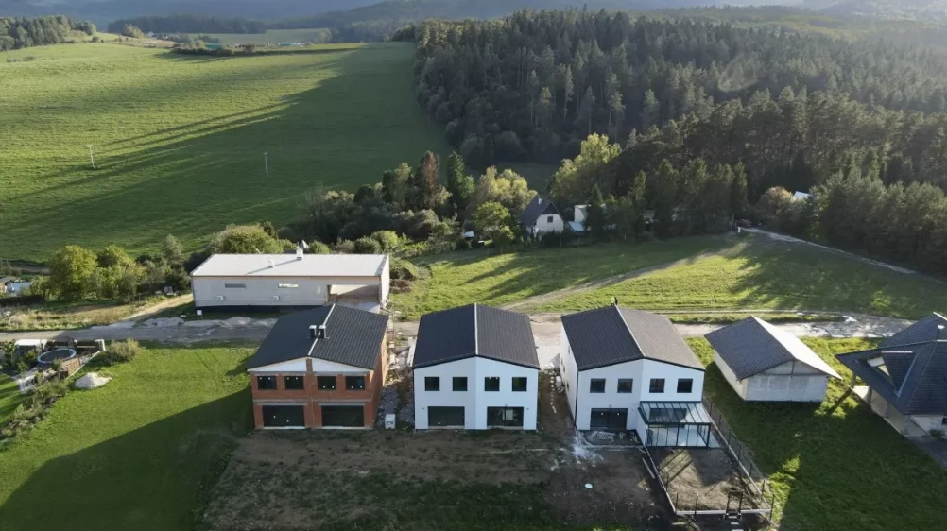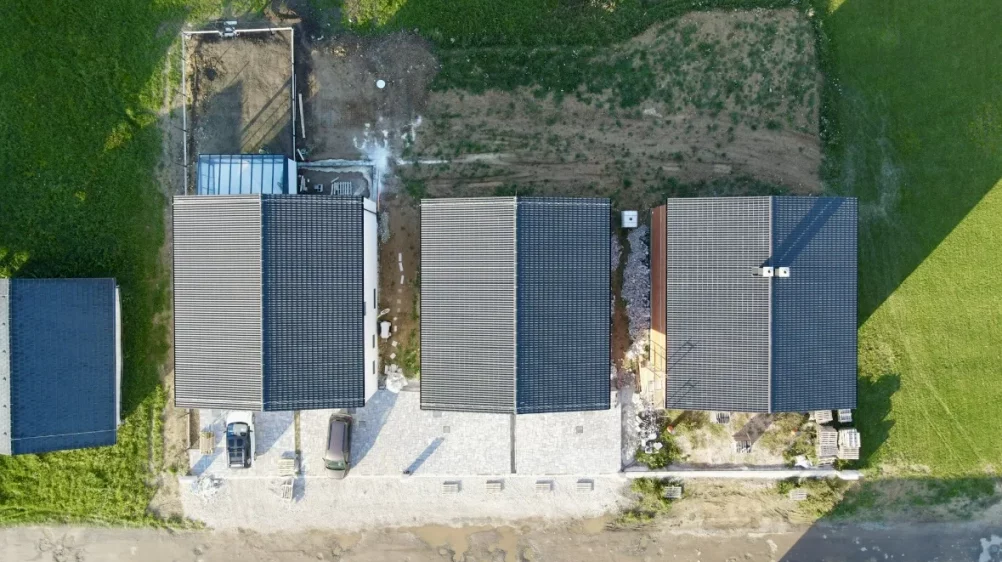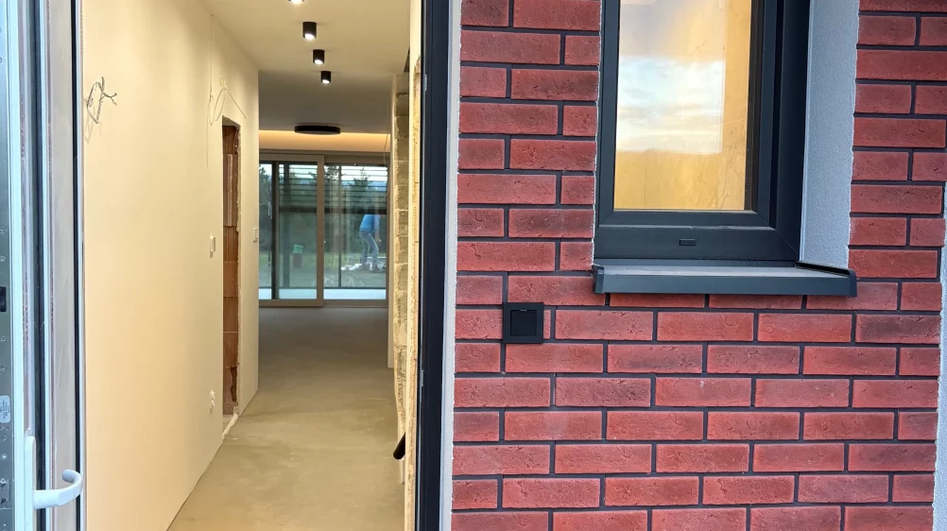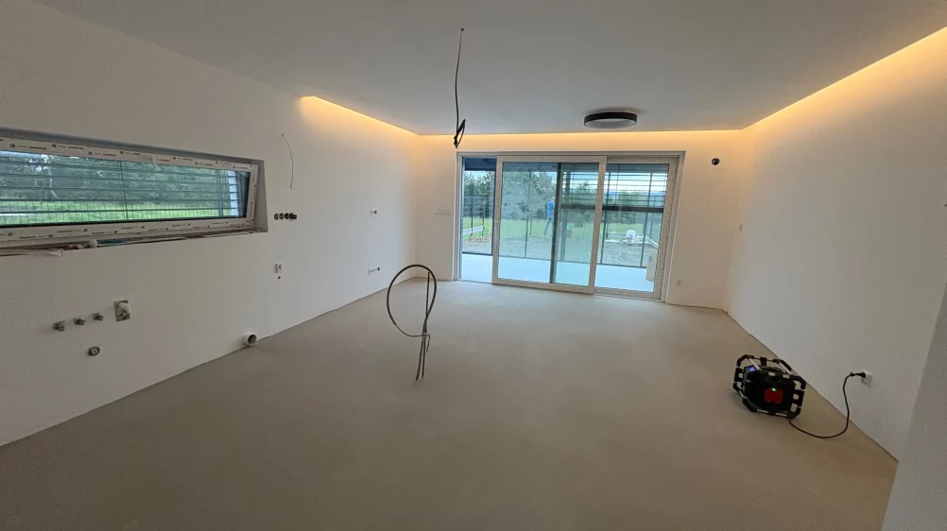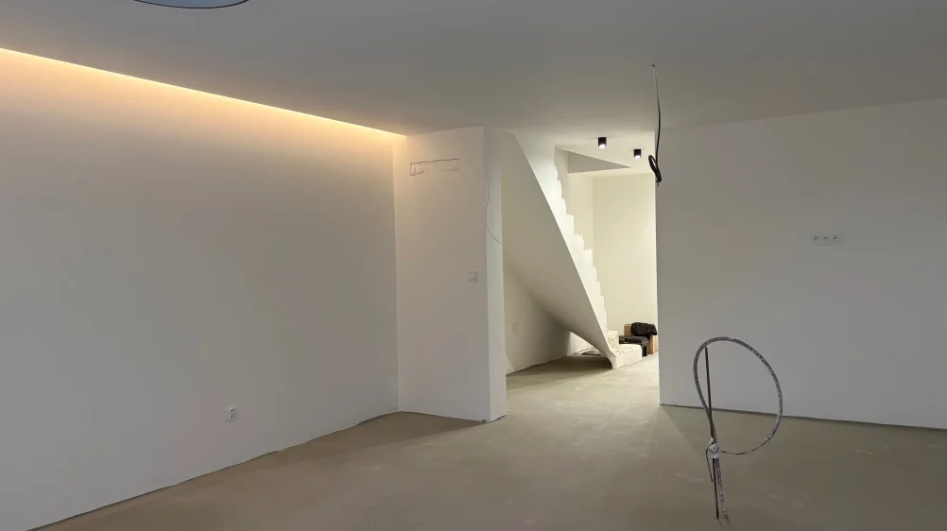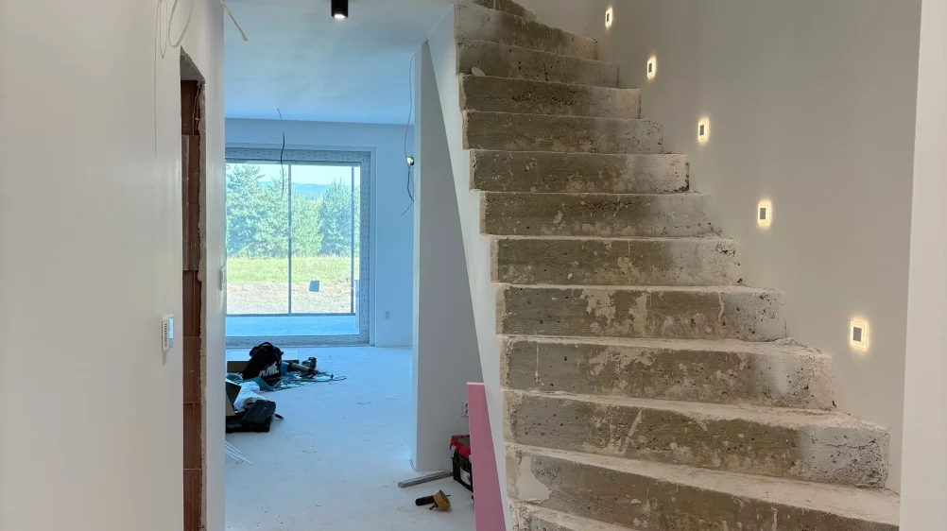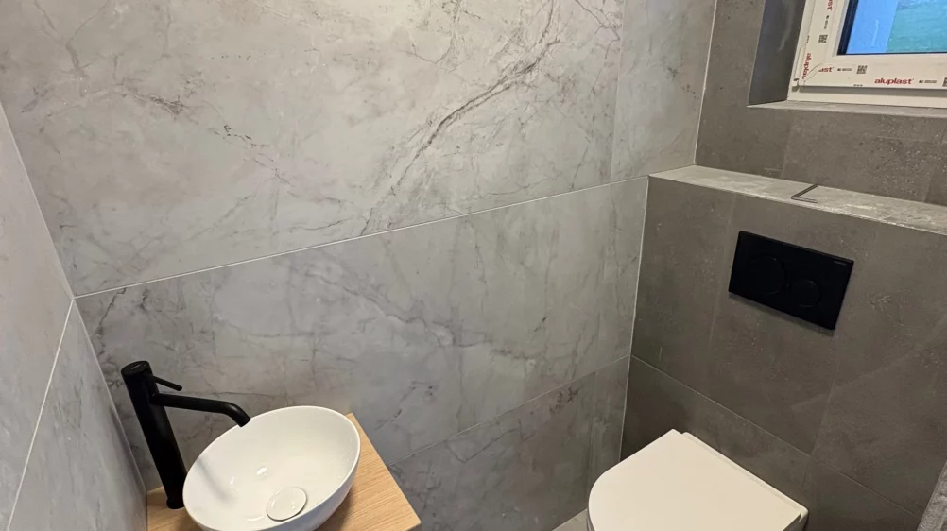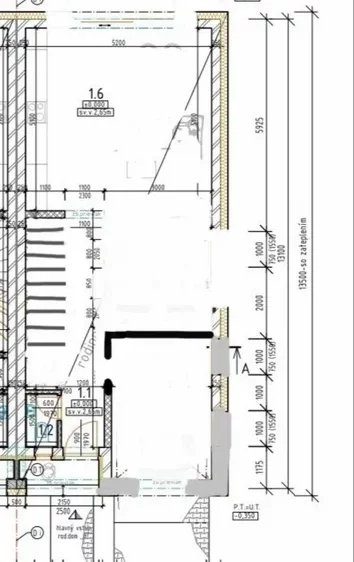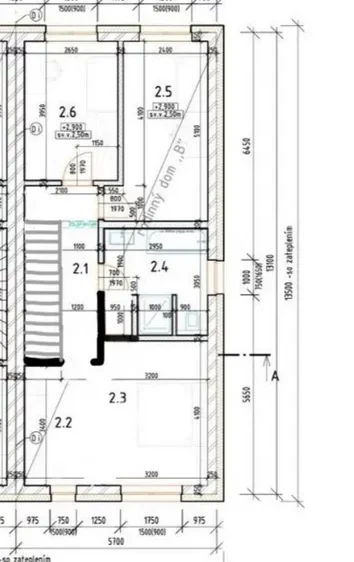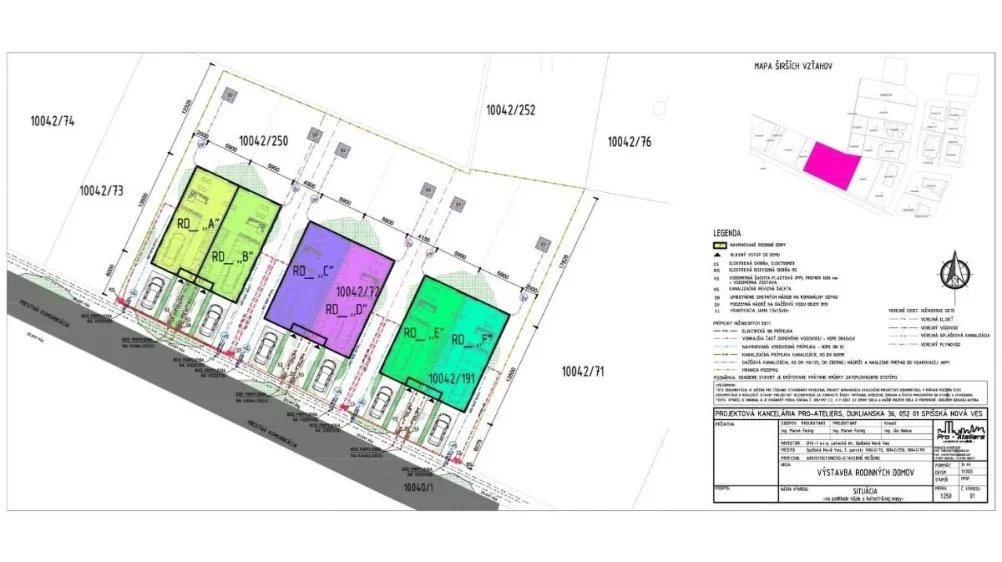Employee Information

We will provide you with the following services:



Description of the property
5-room family houses - various layouts to choose from, possibility of own modifications
| Property | Value |
|---|---|
| Separation from neighbor | Separate 250mm thick wall, separated by dilation - mineral wool fireproof |
| Load-bearing structure | Brick leier 250mm |
| Insulation | Contact insulation system 200 mm thick |
| Insulation | Sprayed insulation foam 400mm thick |
| Roof structure | Wooden |
| Roofing | Tile - leier toscana |
| Plasters | Gypsum |
| Screed | Cement/anhydrite |
| Painting | Walls painted 2x, ceiling floor 3x |
| Ceilings (floor) | Plasterboard - fireproof cardboard |
| Electrical installation | Complete |
| Plumbing | Complete |
| Heating | Electric underfloor, regulation in each room separately |
| Recuperation | Local recuperation living room |
| Energy certificate | A0 |
| Monthly costs | Low, day-night current 20/4 |
| Windows | Plastic with insulating triple glazing |
| Entrance door | Aluminum |
| HST portal | Thresholdless, living room |
| Gate | Electric remote control |
| Landscaping | Basic, flat terrain |
| Internet | Optical |
| Parking | 3x, paving sidewalk |
| Water tank | Retention tank for rainwater |
| Chimney | Possibility of additional fireplace heating |
| Preparation | Air conditioning 2x, external blinds 4x |
| Fencing | Woven mesh in the back of the house, posts |
| Connection to networks | Municipal sewer, water supply, electricity |
| Part of the price | Sewer inspection shaft, water meter shaft, electricity meter |
| Land | 300 m² |
| Usable area | 125 m² |
5-room family houses - various layouts to choose from, possibility of own modifications
We offer for sale modern NEW BUILDINGS of family houses at the end of the Červený jarok locality on Smrekova Street in Spisska Nova Ves.
HOUSE EQUIPMENT
- each house has a separate 250mm thick wall, separated from the neighbor by dilation - mineral wool fireproof
- load-bearing structure brick leier 250mm
- contact insulation system 200 mm thick
- sprayed insulation foam 400mm thick
- wooden roof structure
- roofing tile - leier toscana
- gypsum plasters
- cement/anhydrite screed
- walls painted 2x, ceiling floor 3x
- plasterboard ceilings - fireproof cardboard floor
- complete electrical installation
- complete plumbing
- electric underfloor heating, regulation in each room separately
- local recuperation living room
- energy certificate A0
- low monthly costs, day-night current 20/4
- plastic windows with insulating triple glazing
- aluminum entrance door
- HST threshold-free portal living room
- electric gate with remote control
- surroundings of the house - basic landscaping, flat terrain
- optical internet
- parking 3x, sidewalk paving
- retention tank for rainwater
- chimney - possibility of additional fireplace heating
- air conditioning preparation 2x, external blinds 4x
- fencing in the back of the house woven mesh, posts
- the houses are connected to the municipal sewer, water supply, electricity
- the price includes a sewer inspection shaft, water meter shaft, electricity meter
Layout:
Ground floor:
Entrance hall, toilet with sink, room or garage, kitchen connected to the living room and exit to the garden, straight reinforced concrete stairs leading to the floor, the possibility of a built-in wardrobe under the stairs.
Floor: Hallway, 3 separate rooms (or 3+wardrobe), bathroom with toilet, bathtub and shower corner
The houses are sold in the HOLODOM version (without tiles and sanitary ware in the bathroom, without interior equipment)
Possibility of completing the interior turnkey +15,000,- eur
- bathrooms, geberit toilet, bathtub, tiles and paving
- trim interior doors
- laminate floors
- sockets and switches
Land area: 300m2
Usable area of the house: 125m²
Hypothec financing:
1. Contract for a future contract - payment of 20% of the purchase price (own resources)
2. Purchase contract - payment of 80% in the form of a mortgage
Financing own resources - by agreement.
Characteristics

Didn’t find a suitable option in our database? No problem!
Contact usWe cooperate with leading real estate agencies in Slovakia and can always find the perfect property for you. Don’t limit yourself only to what is presented on the website — we have much more!
