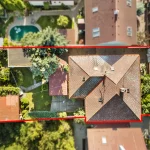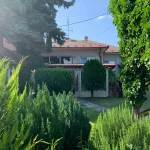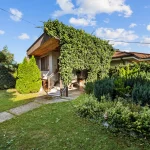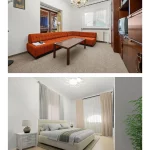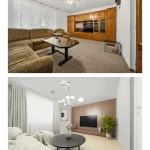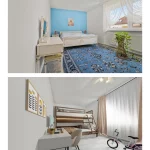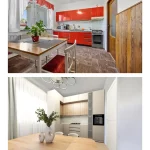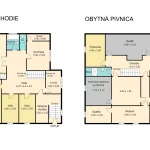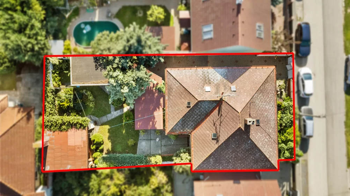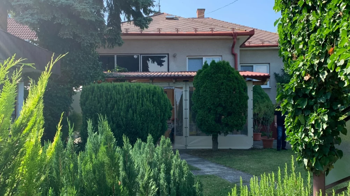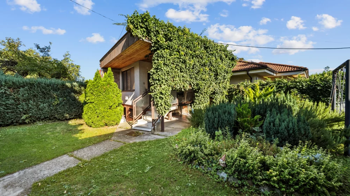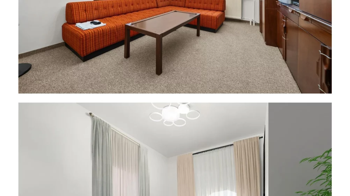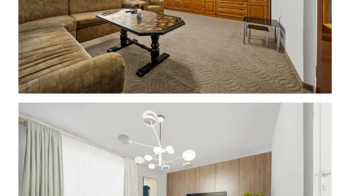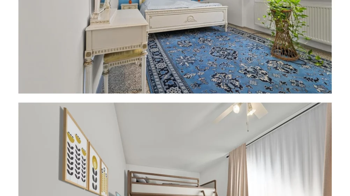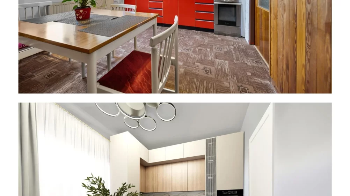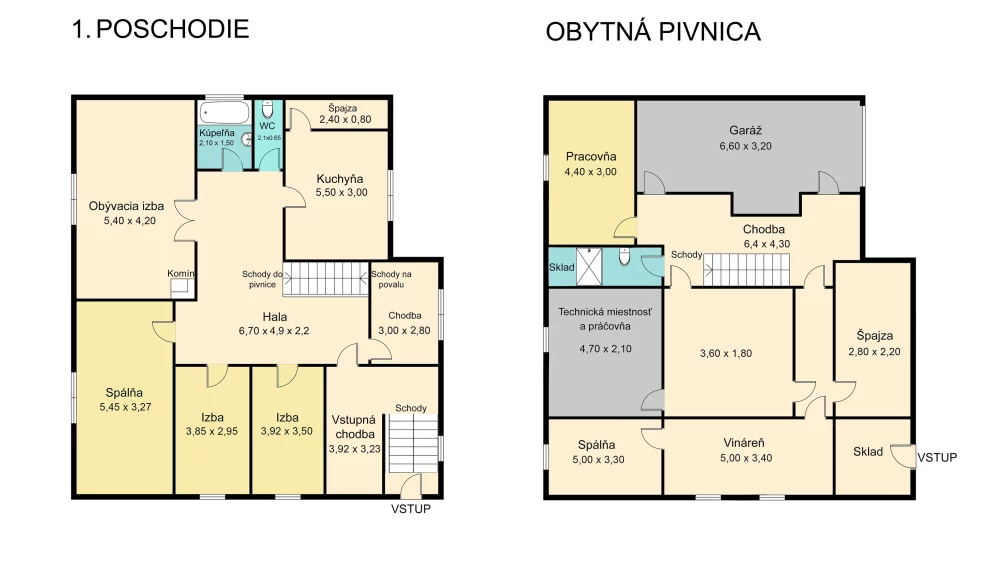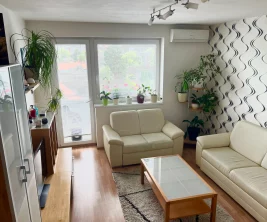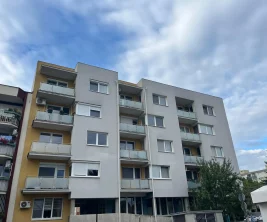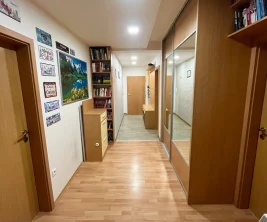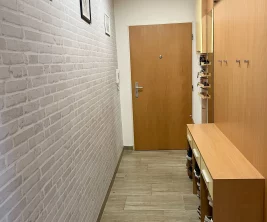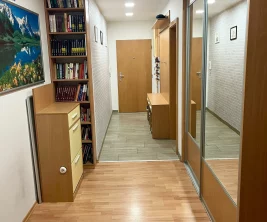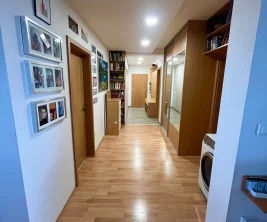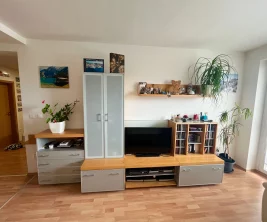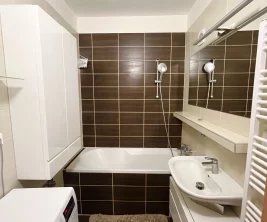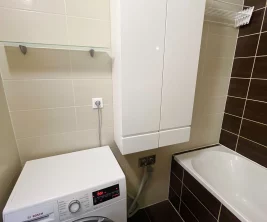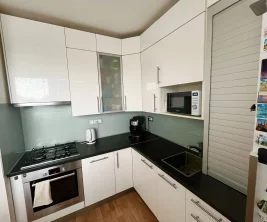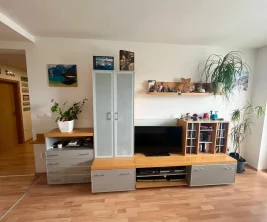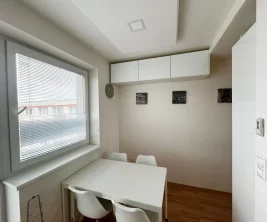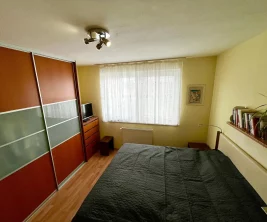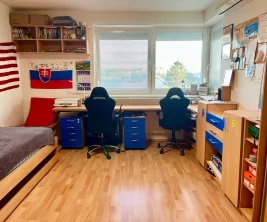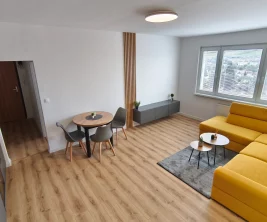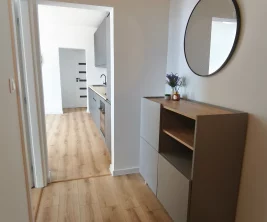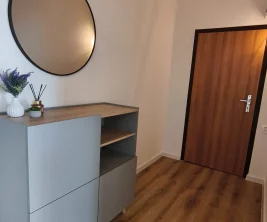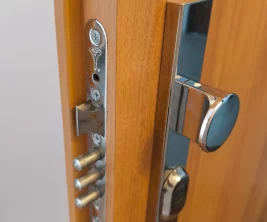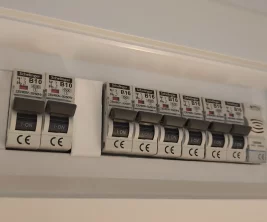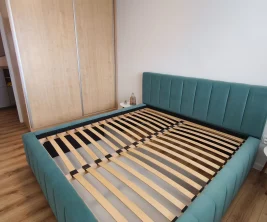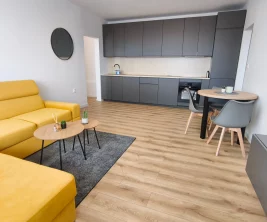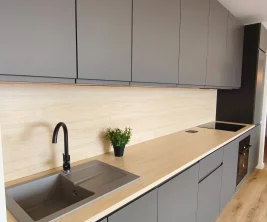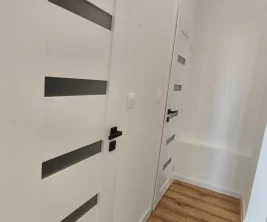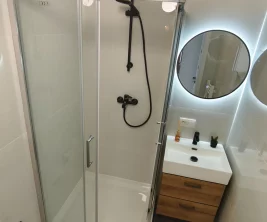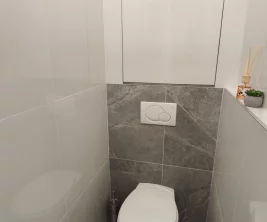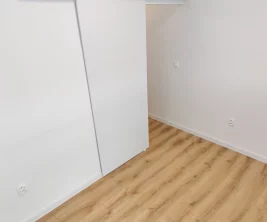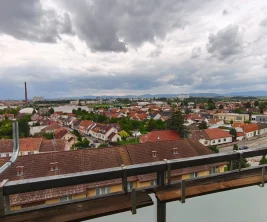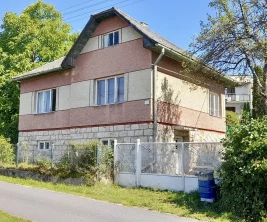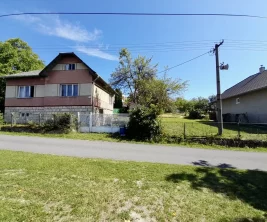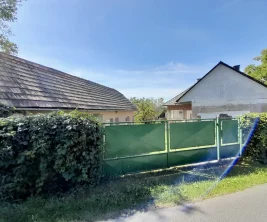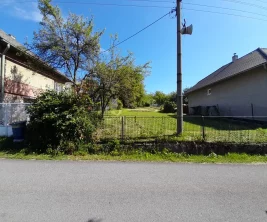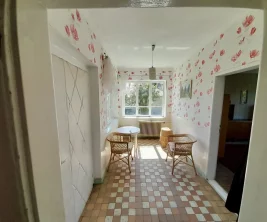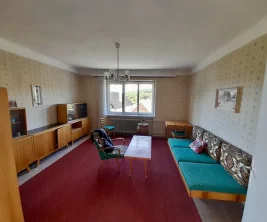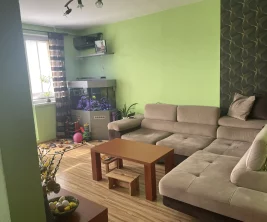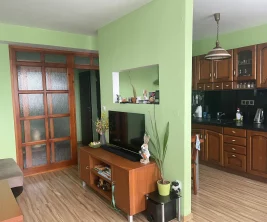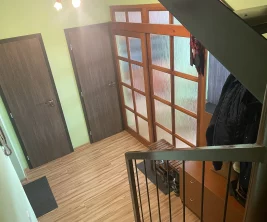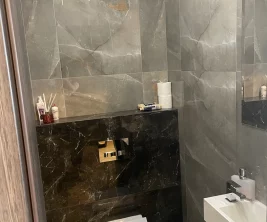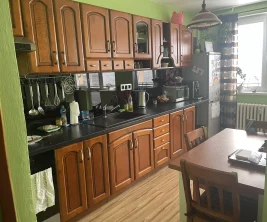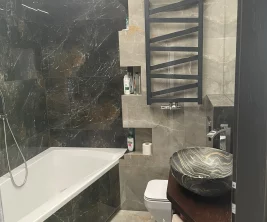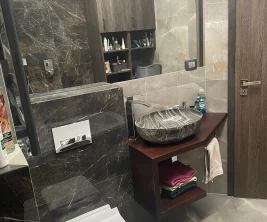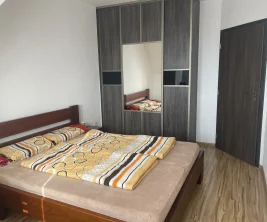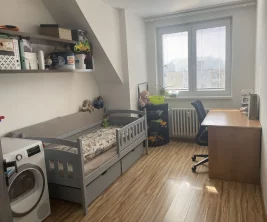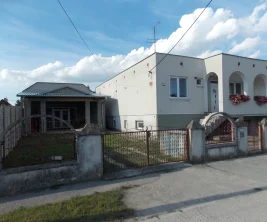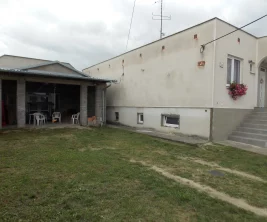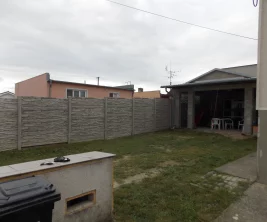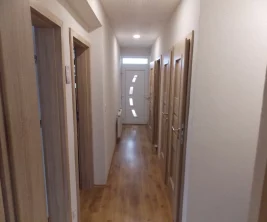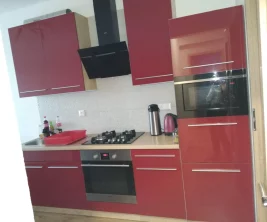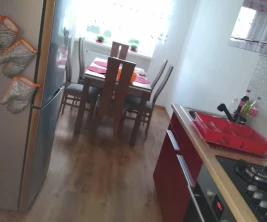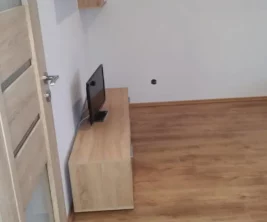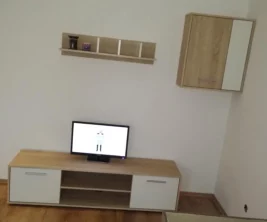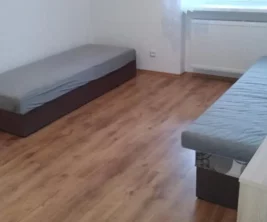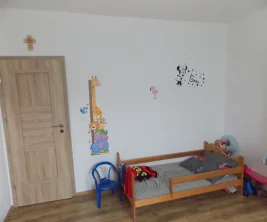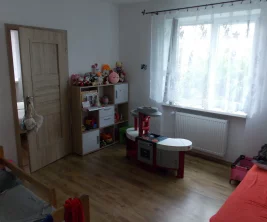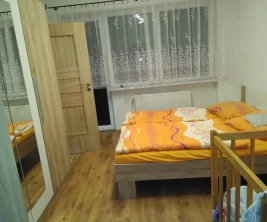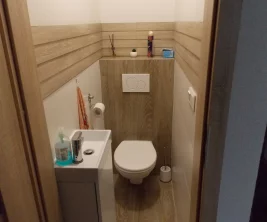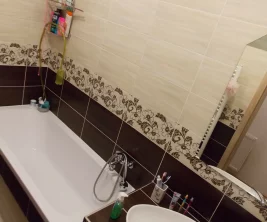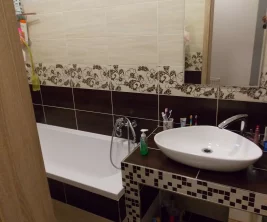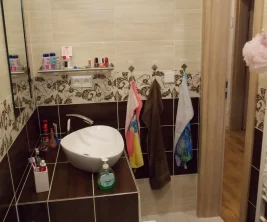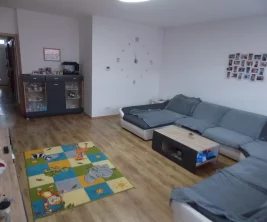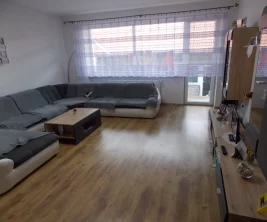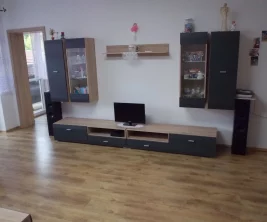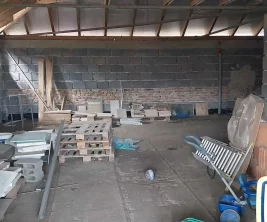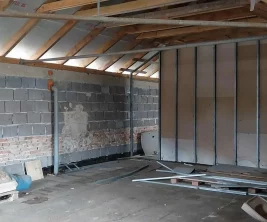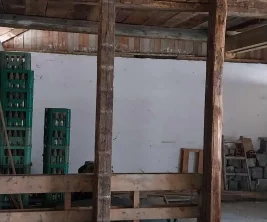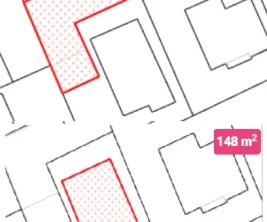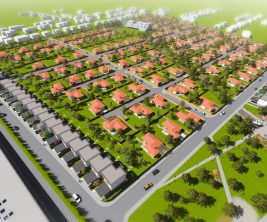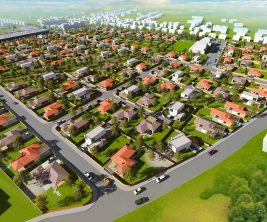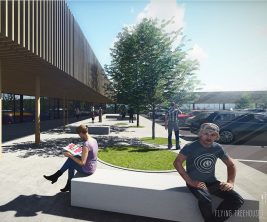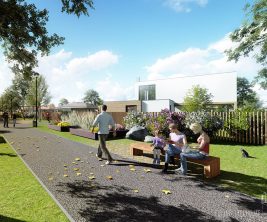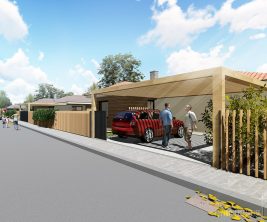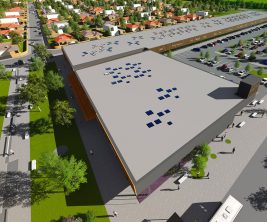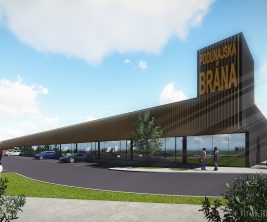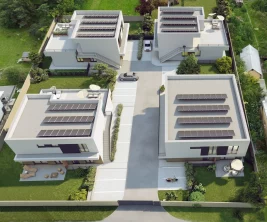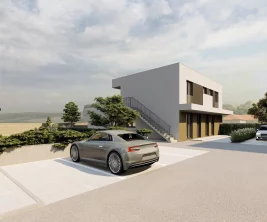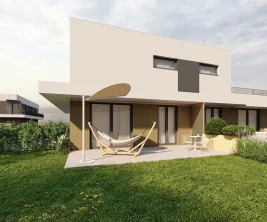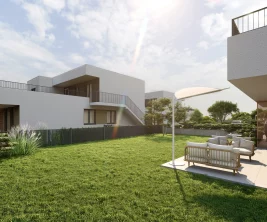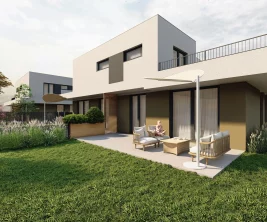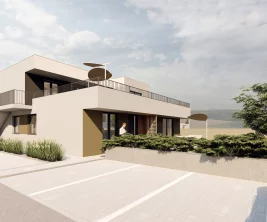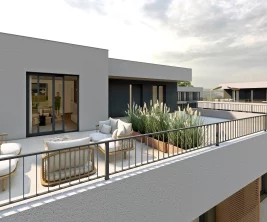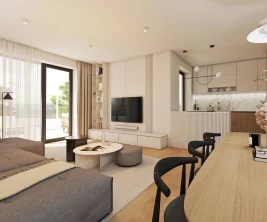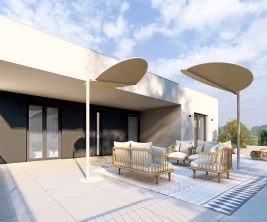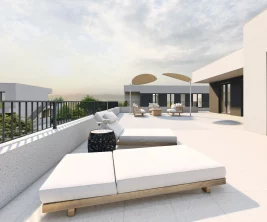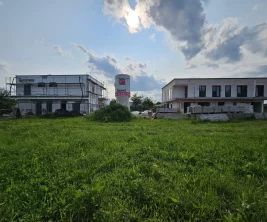€ 490,000
Employee Information





We will provide you with the following services:



Description of the property
| Property | Value |
|---|---|
| Property Type | Family house |
| Location | Bratislava, Podunajské Biskupice |
| Construction | Brick |
| Number of rooms | 4 |
| Floor | Raised 1st floor |
| Usable area (1st floor) | 125 m2 |
| Basement | Basemented (full) |
| Usable basement area | 132 m2 |
| Habitable basement area | 103 m2 |
| Attic | Walkable, with storage space, possibility of habitation (120 m2) |
| Utilities | Connected to all utilities |
| Land | 542 m2 |
| Guest house (detached, basemented) | 19 m2, terrace with outdoor fireplace, water and electricity connection, cesspool |
| Garden house (brick) | 20 m2, water and electricity connection, storage |
| Well | Separate on the property |
| Pergola | Wooden, free-standing, with waterproof films |
| Condition | Original, excellently maintained, in excellent technical condition |
| Windows | Plastic |
| Floors | Tiles, carpets |
| Heating | Own gas boiler, radiators (also in the basement) |
| Parking | Garage with assembly pit in the basement, possibility of parking on the property |
| Orientation | - |
| Roof | Gable |
I offer a sunny brick 4-room FAMILY HOUSE in Bratislava, part Podunajské Biskupice. The house is located in an area with family houses.
The raised 1st floor has a usable area of 125 m2 and consists of an entrance hall, living room, 3 bedrooms, separate kitchen with extra pantry, bathroom with shower and separate toilet. There is a staircase to the basement and also to the attic, which is walkable with a large storage space. The attic offers space for habitation and creation of additional rooms with an area of an additional 120 m2. The house is connected to all utilities.
The spacious family house is fully BASEMENTED with windows in every room, the usable area of the basement is 132 m2, the habitable area of the basement is 103 m2. There is a wine cellar along with a guest room. There are also additional rooms available, including a bathroom and a separate toilet. Part of the basement is a garage with an assembly pit. In addition, parking is possible directly on the property.
The plot has a total area of 542 m2 and there is another detached basement guest house with a separate registration number with an area of 19 m2, which includes a terrace with an outdoor fireplace. The guest house has a water and electricity connection, waste is disposed of in a cesspool.
There is also another garden brick house on the property with a water and electricity connection of 20 m2, which is used for storing garden tools and as a warehouse. There is a separate well on the property.
Part of the garden is also a free-standing wooden pergola with waterproof protective PVC films.
CONDITION OF THE HOUSE: The house is in its original condition but is excellently maintained and is in excellent technical condition. It is a healthy building without the need for further immediate investments. All rooms are non-passable. The roof is gabled. The house has plastic windows, tiles, carpets. Heating is provided by its own gas boiler with radiators. The same is true in all basement areas. The orientation of the house and the enclosed plot guarantee enough space, privacy and comfort.
LOCATION: The house is located in Bratislava in the Podunajské Biskupice district on a quiet street. There are full civic amenities in the area. There is excellent access to the highway network and a public transport stop nearby.
The house is free upon purchase.
Characteristics

Didn’t find a suitable option in our database? No problem!
Contact usWe cooperate with leading real estate agencies in Slovakia and can always find the perfect property for you. Don’t limit yourself only to what is presented on the website — we have much more!
Recently viewed
Similar listings





