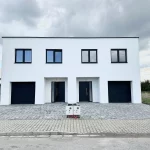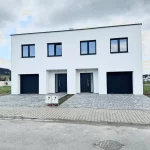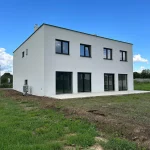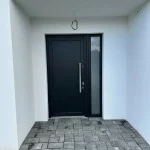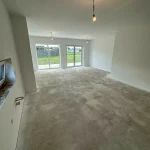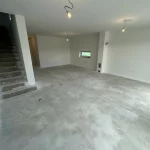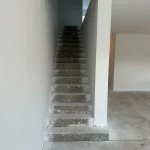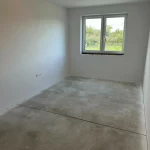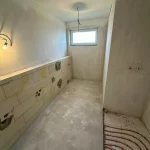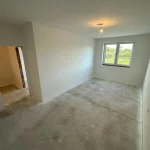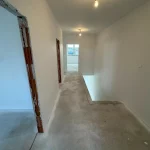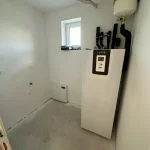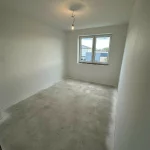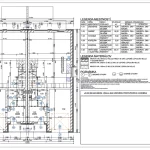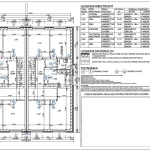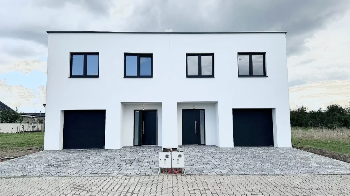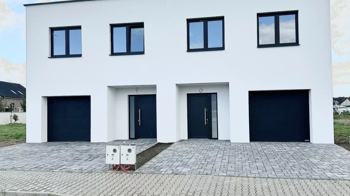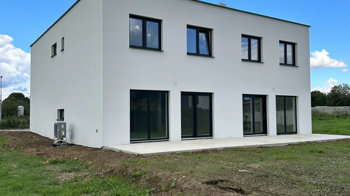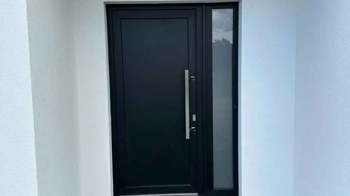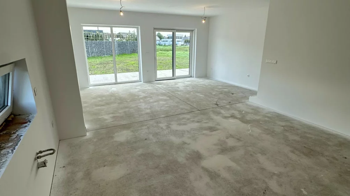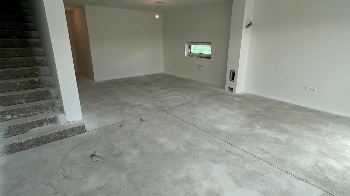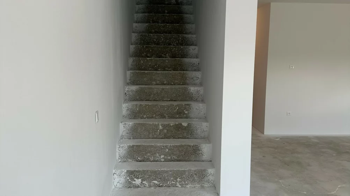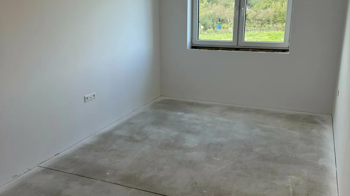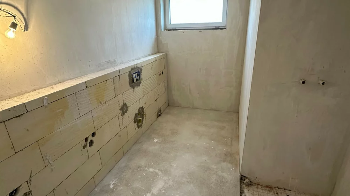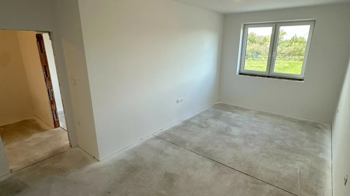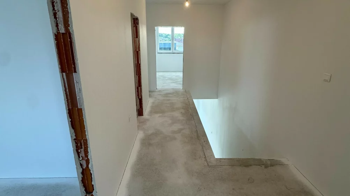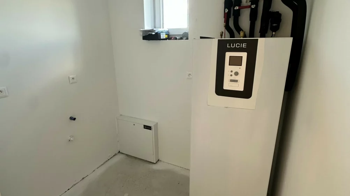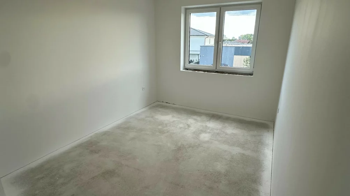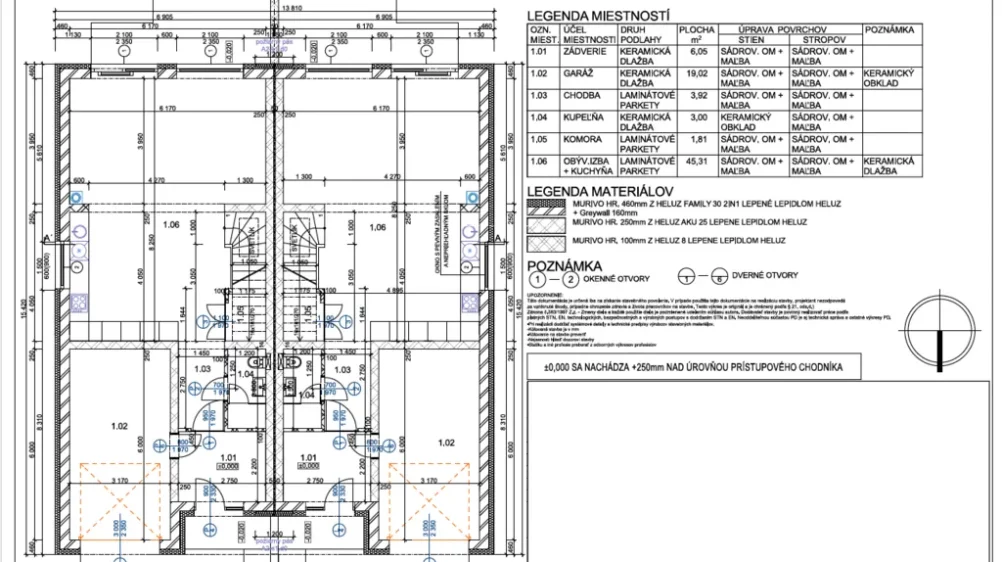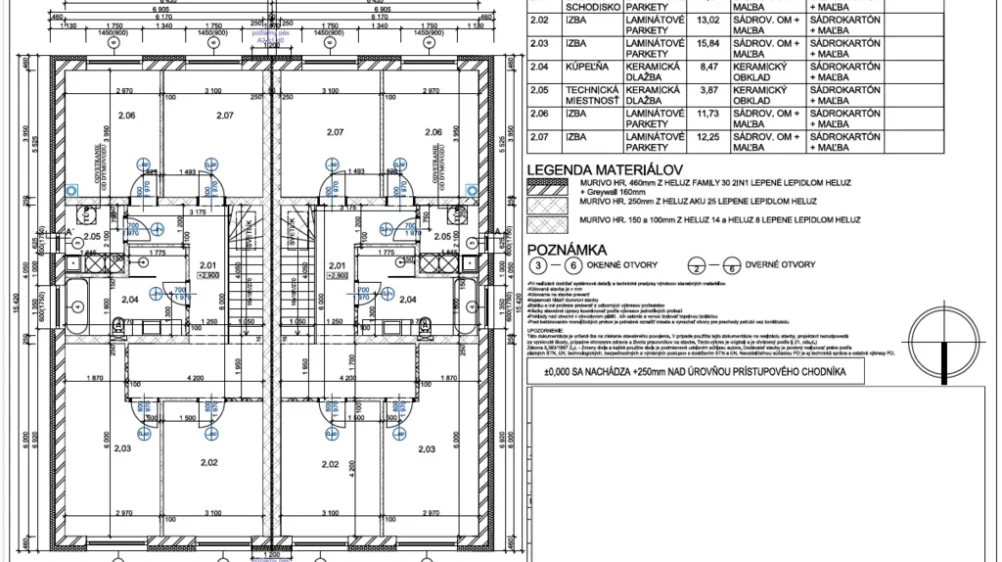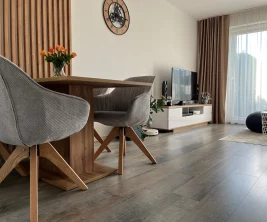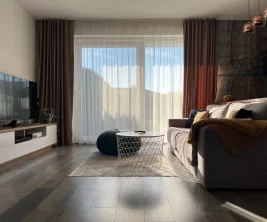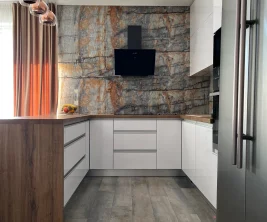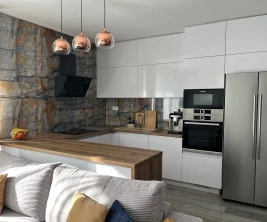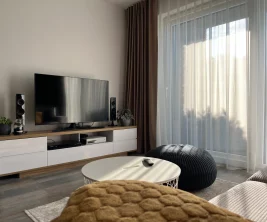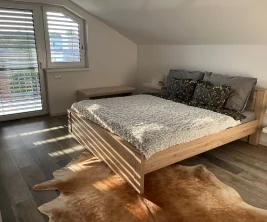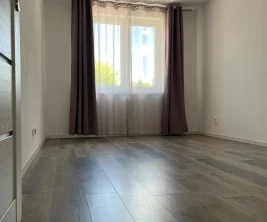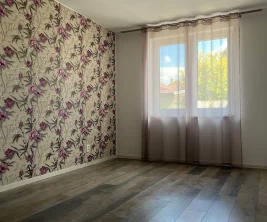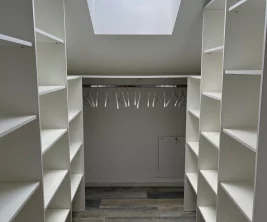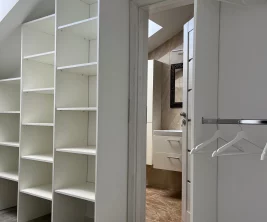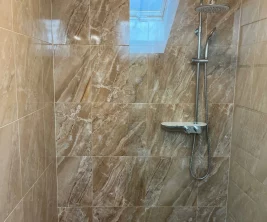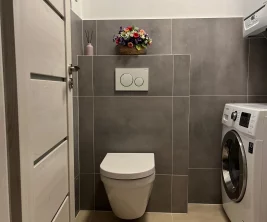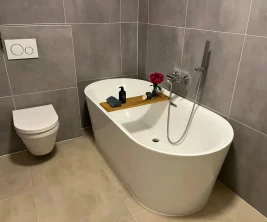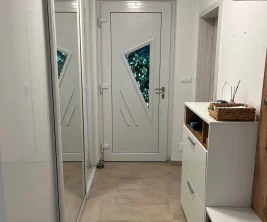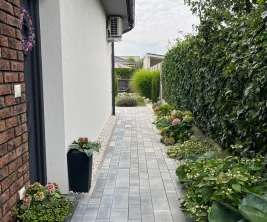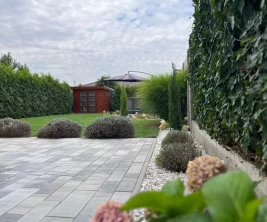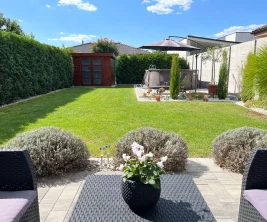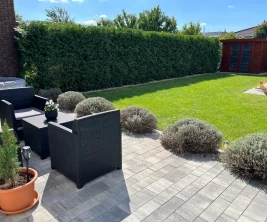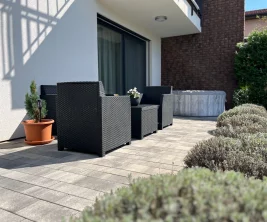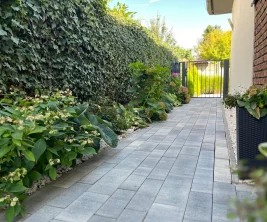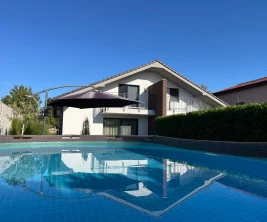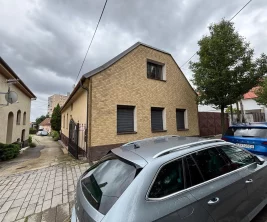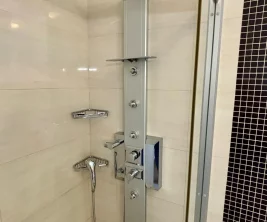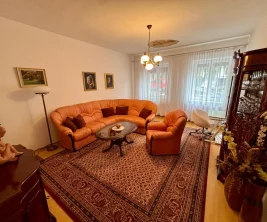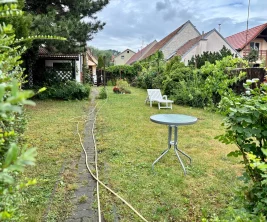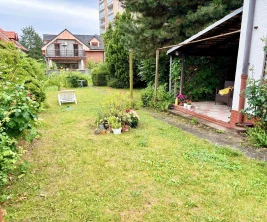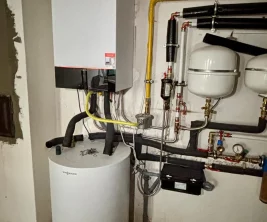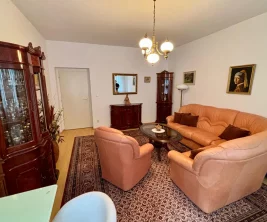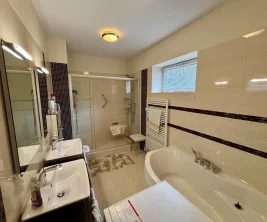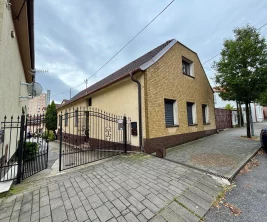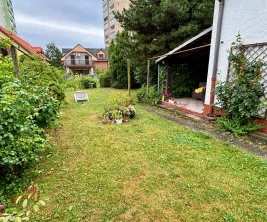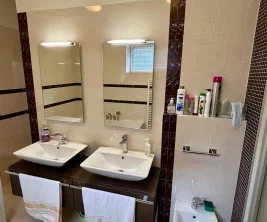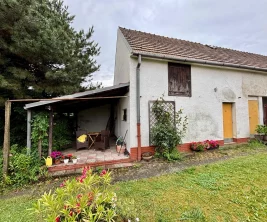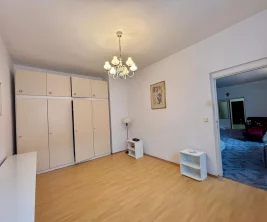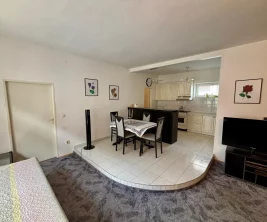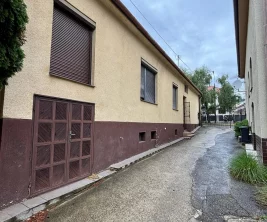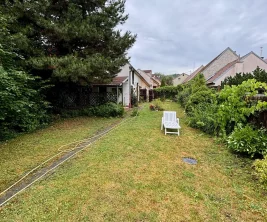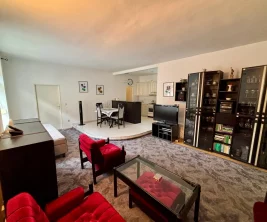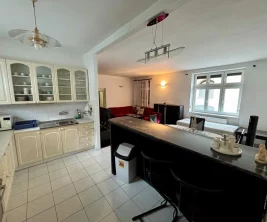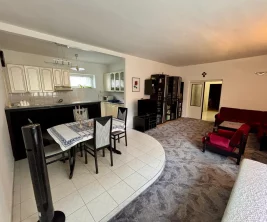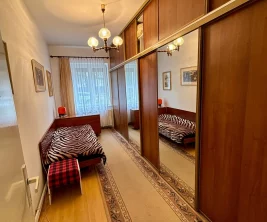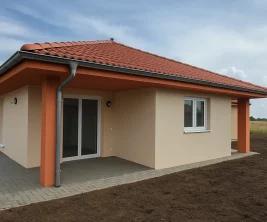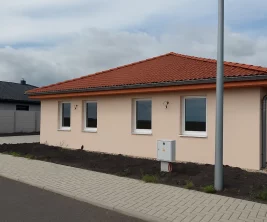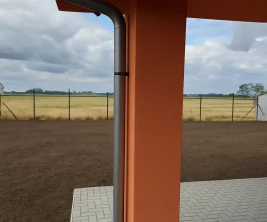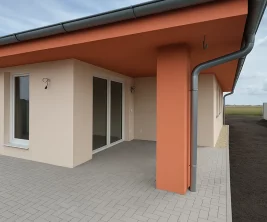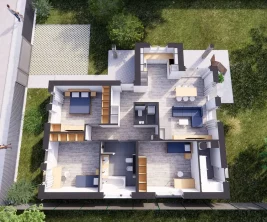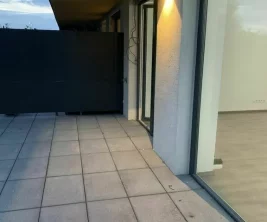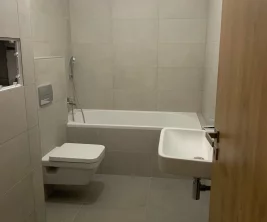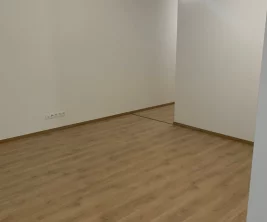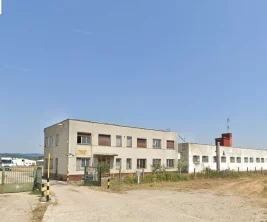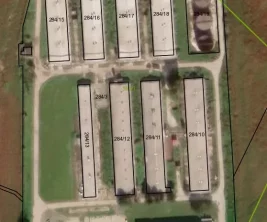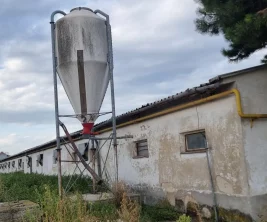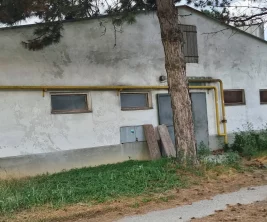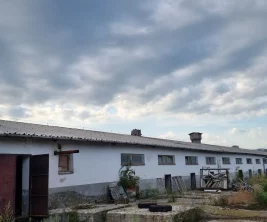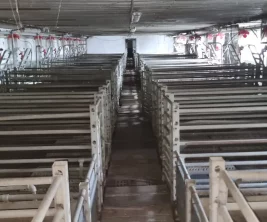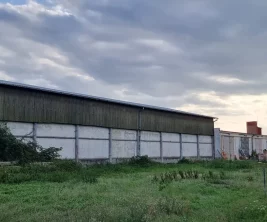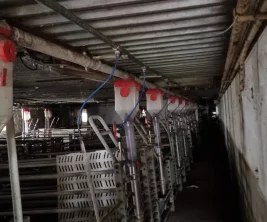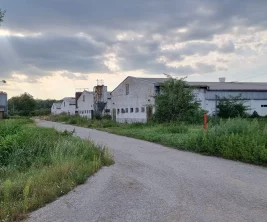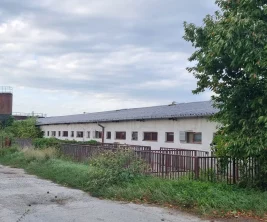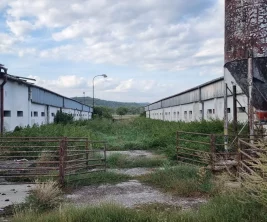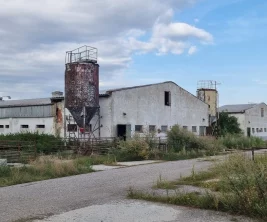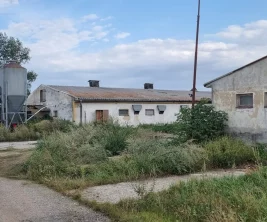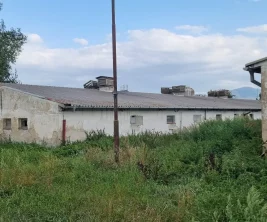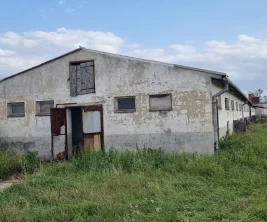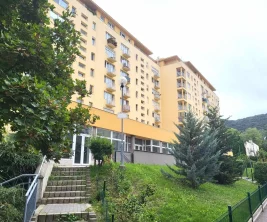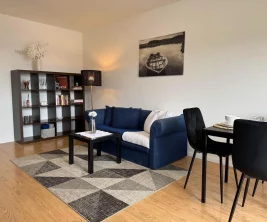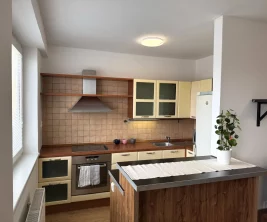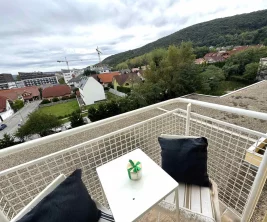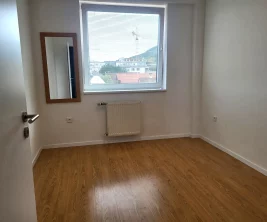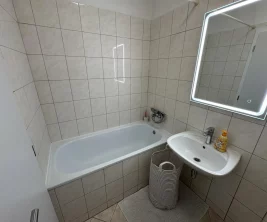€ 369,900
Employee Information





We will provide you with the following services:



Description of the property
| Property | Value |
|---|---|
| Property Type | 5-room family house (part of a semi-detached house) |
| Appearance | Modern with a flat roof |
| Usable area | 165,88 m² |
| Terrace | 20 m² |
| Completion | 9/2025 |
| Location | Kamenný mlyn, Trnava |
| Land area | 410 m² |
| Parking spaces | 3 (1 in garage, 2 outdoor) |
| Number of rooms | 5 |
| Utilities | All (except gas), preparation for fireplace |
| Material | Brick (300 mm) + insulation (150 mm) |
| Energy class | A0 |
| Heating | NIBE heat pump, underfloor heating |
| Windows | High-quality Salamander plastic windows |
| Condition | Shell and core (without final surface finishes) |
| Preparation for | External blinds, air conditioning |
| Wiring | Internet and television to each room |
I offer for sale a two-story 5-room family house (part of a semi-detached house) of modern design with a flat roof with a usable area of 165.88m2 + 20m2 terrace, which was completed in 9/2025.
The house is located in the sought-after city part of Kamenný mlyn. The family house stands on a flat plot of land with an area of 410m2. There are 3 parking spaces on the plot (1x in the garage and 2x outdoor).
HOUSE LAYOUT:
Ground floor:
- spacious entrance hall
- garage
- bathroom
- kitchen and dining area connected to a large living room
- stairs
- pantry
Floor:
- hallway
- 4x room
- technical room with heat pump and plumbing for washing machine and dryer
- large bathroom
The house is connected to all utilities (except gas) with preparation for a fireplace.
Technical parameters of the property:
- masonry made of 300 mm thick bricks + insulation 150 mm
- completely completed terrain modifications of the land, sidewalks and access to the garage
- energy class A0
- low housing costs
- high-quality NIBE heat pump, underfloor heating throughout the house
- terrace prepared as a base under ceramic tiles
- preparation for external blinds recessed in the facade
- preparation for air conditioning on each floor
- internet and television wiring to each living room
- plaster plasters
- painted white
- electrical installation completed with switches and sockets
- high-quality Salamander plastic windows
- doors from the living room to the terrace HS portal
- the house is sold in shell and core condition.
The Kamenný mlyn location is one of the most sought-after locations in Trnava, which is characterized by a pleasant environment full of greenery and at the same time a short distance from the city center. There is a restaurant, swimming pool, golf course with restaurant, children's playgrounds and a new cycle path that safely takes you to every part of the city.
Characteristics

Didn’t find a suitable option in our database? No problem!
Contact usWe cooperate with leading real estate agencies in Slovakia and can always find the perfect property for you. Don’t limit yourself only to what is presented on the website — we have much more!



