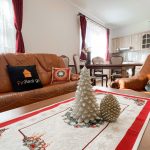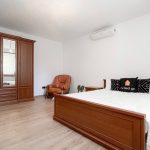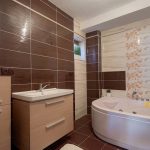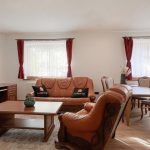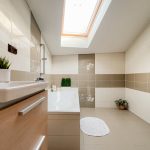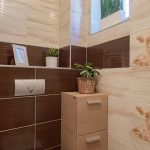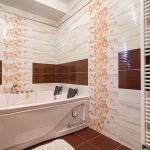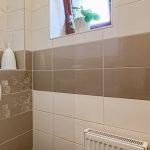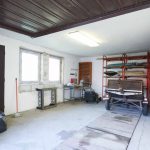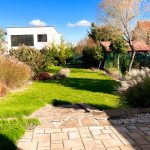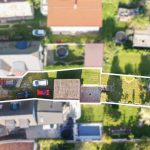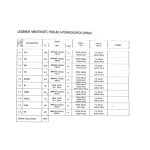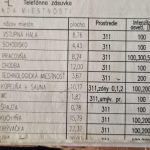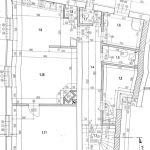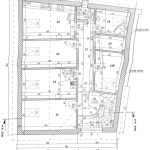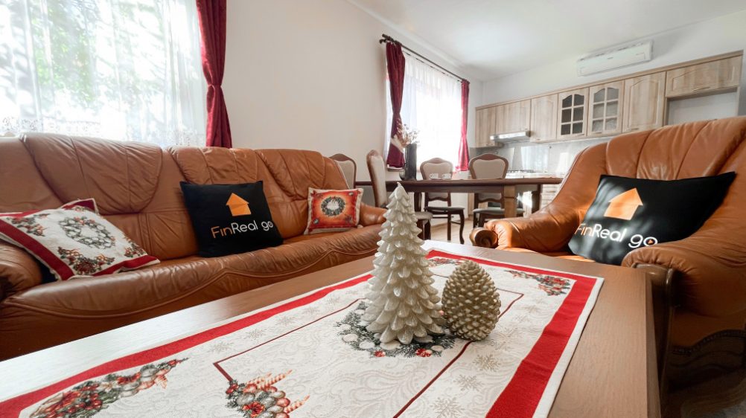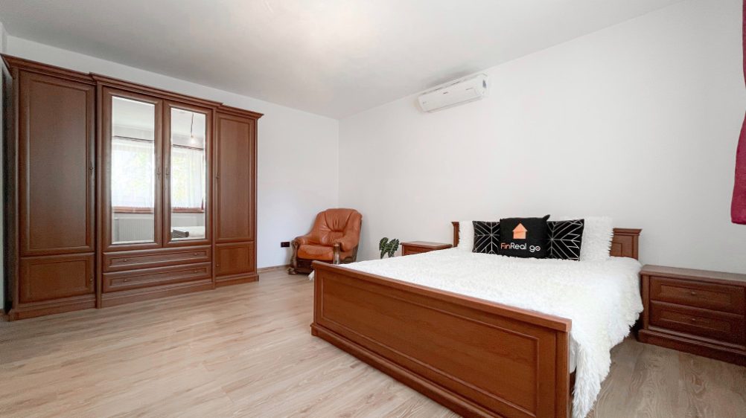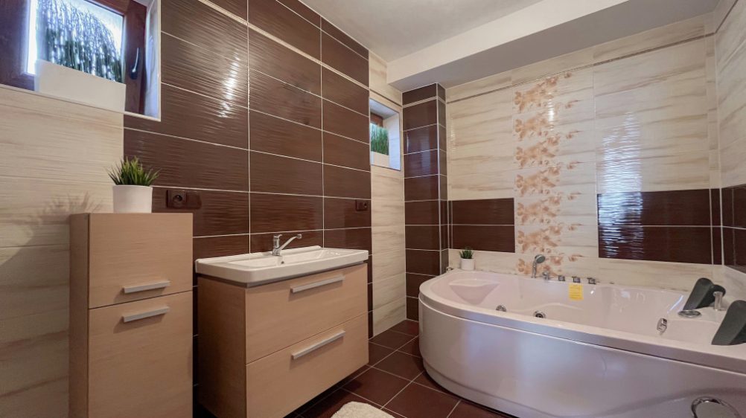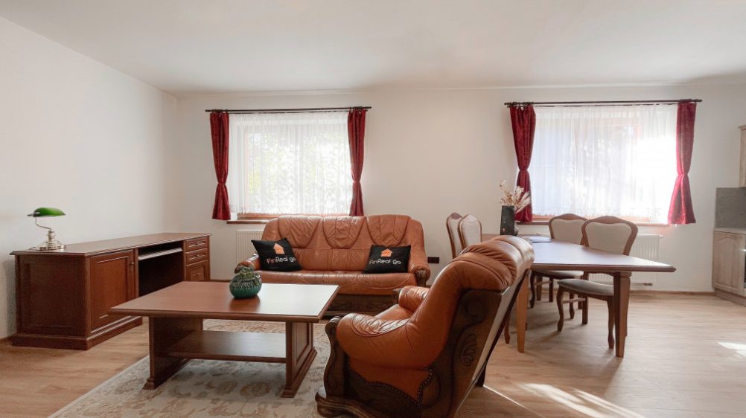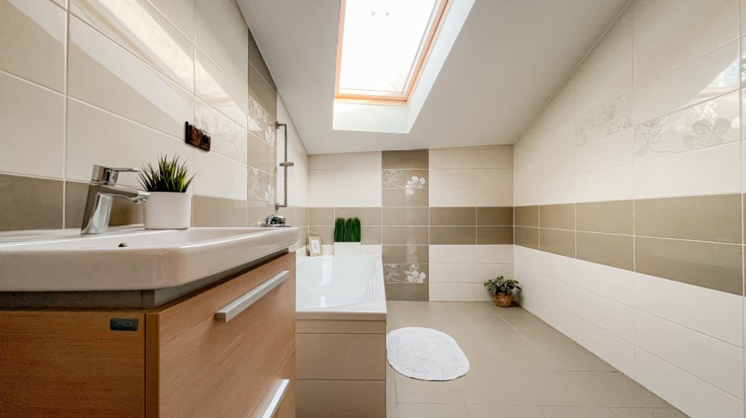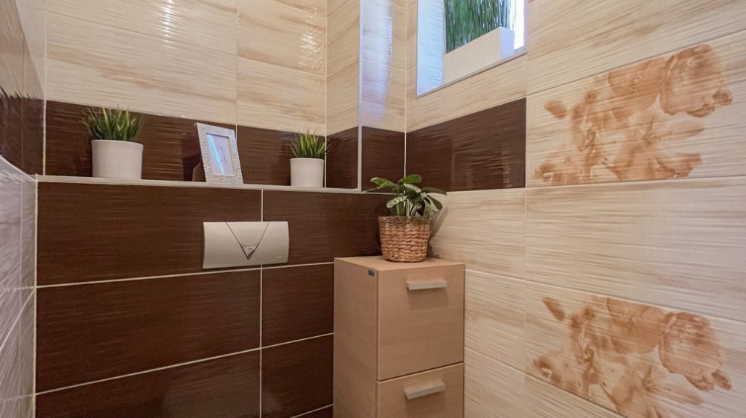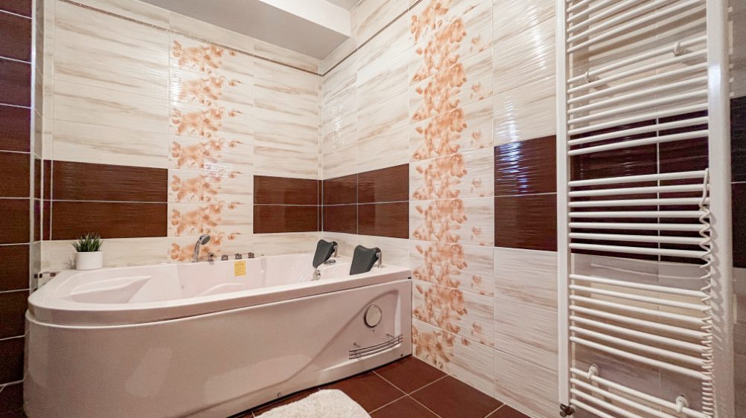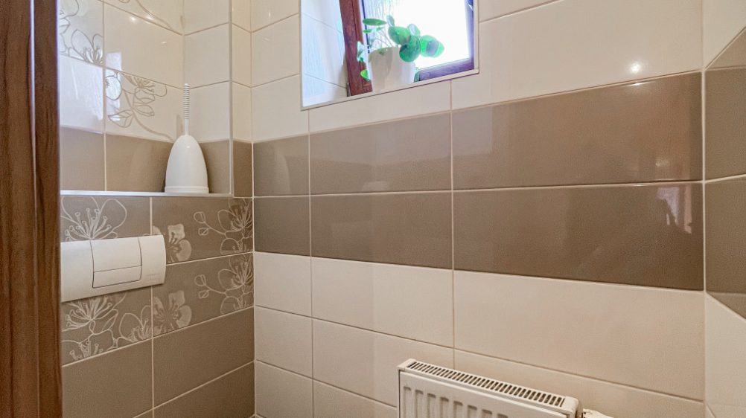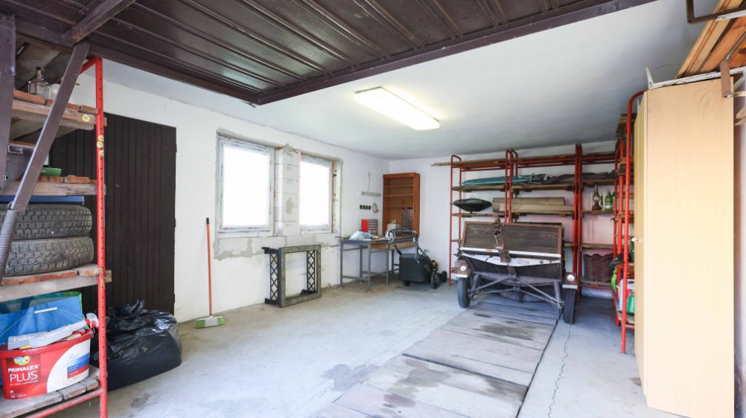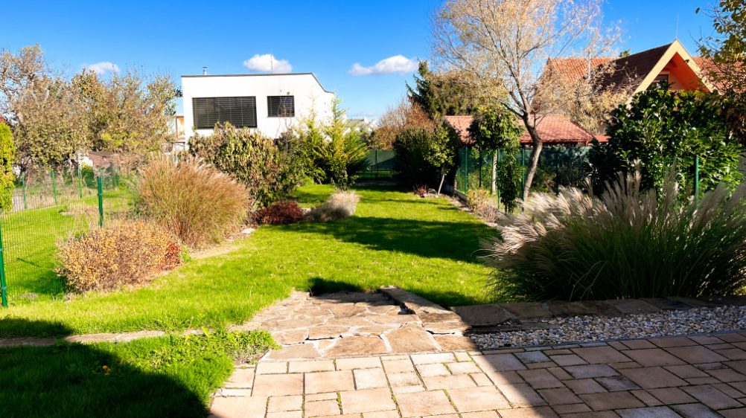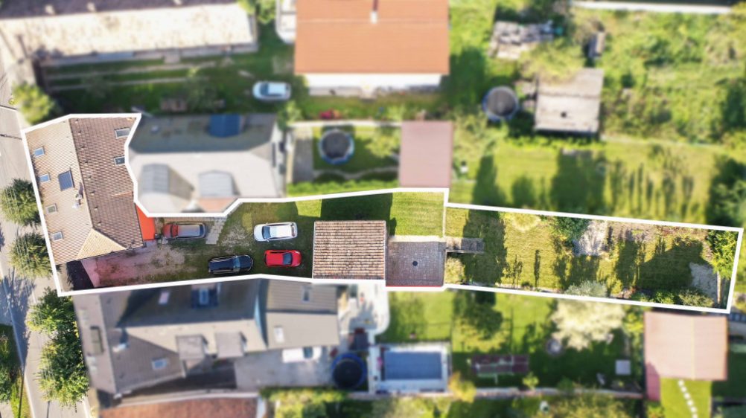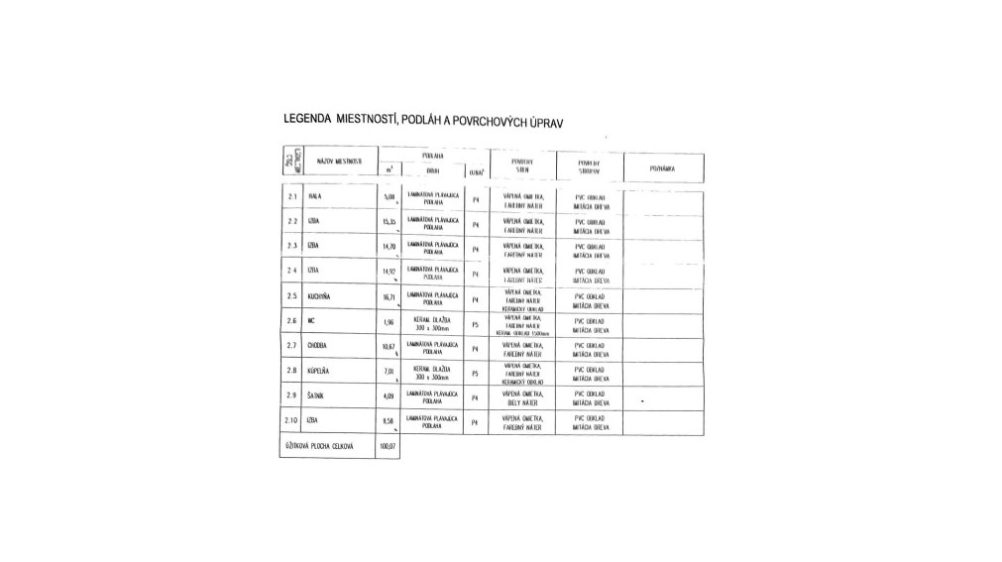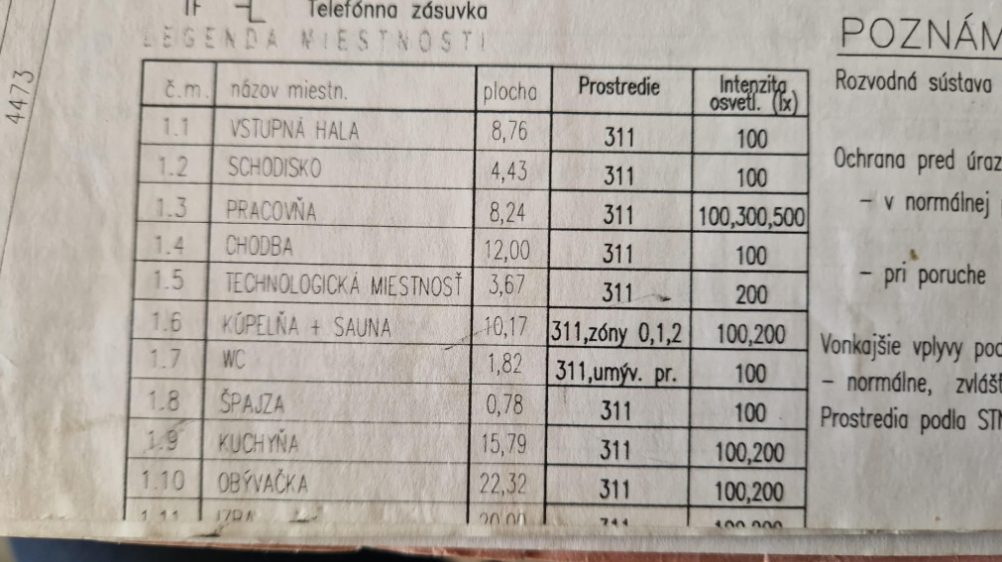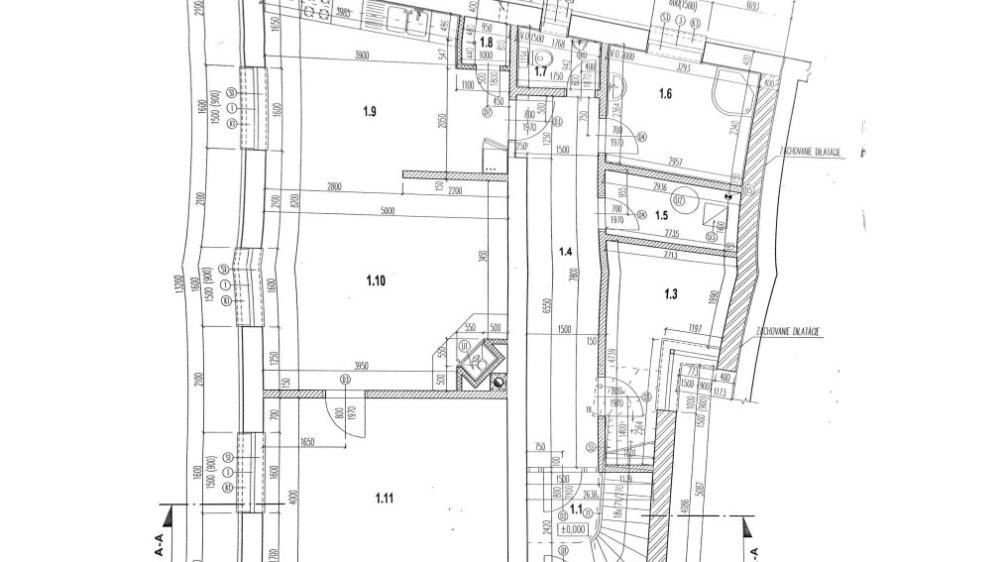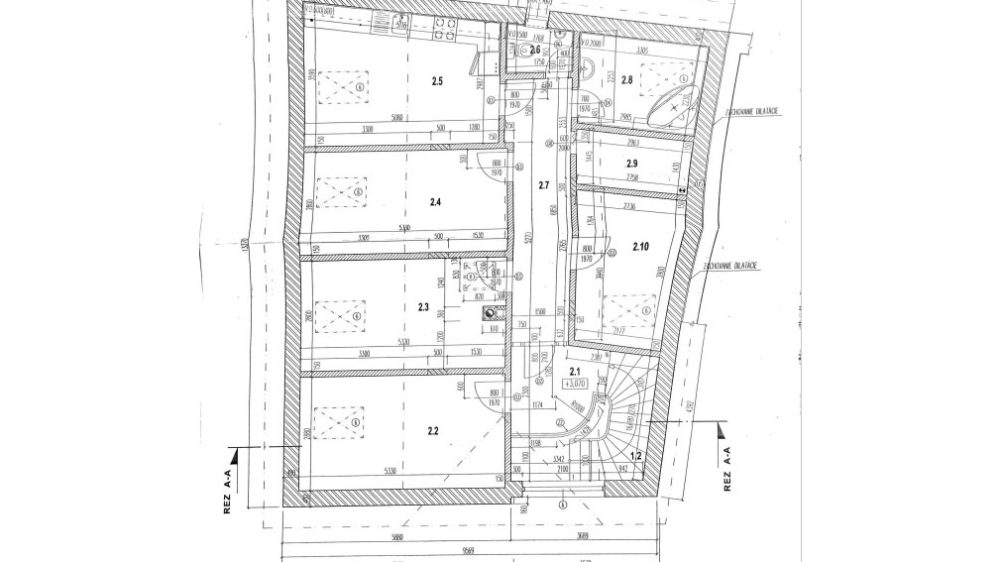Employee Information

We will provide you with the following services:



Description of the property
FinReal offers for sale a furnished family house on Balkánska street, which has two floors and is also suitable for multi-generational living. Each floor has a separate kitchen connected to the living room and a separate bathroom with a bathtub and a separate toilet.
The house has six residential rooms, two kitchens, two bathrooms, a utility room, and a storage room/pantry (see floor plans) with a usable area of 208 m2, to which an electrified garage of 34 m2 with a mechanic's pit belongs, as well as a well-maintained and carefully managed garden with fruit trees, ornamental greenery, and automatic irrigation. The garden also includes a terrace paved with interlocking tiles. The garden and terrace together have an area of 469 m2.
The garage with accessible attic can also be used as storage space or a workshop. The terrace, which is connected to the garden, is an ideal space for grilling or summer gatherings with friends. The terrace has an electrical connection and water supply.
The built-up area of the house is 123 m2, the total area is 638 m2. In the immediate vicinity of the house, there is another family house. Both houses share a part of a common plot, however, the garage, garden, and terrace are an exclusive part of the property for sale.
Access to the common plot is via an automatic gate, and in addition to the space in the garage, there is space for parking two more cars.
The house has undergone a complete renovation; all electricity and water lines have been replaced. The property is equipped with new furniture, two kitchens with appliances (including, for example, a dishwasher), as well as Samsung air conditioning units. Heating and hot water are provided by a new boiler with a Geminox tank, and a new Whirlpool washer and dryer. The facade of the house is insulated, and replaced plastic windows also contribute to maintaining a pleasant climate in the house.
The bathroom on the ground floor is equipped with a hydromassage bathtub. The house's connectivity is currently provided by an ADSL line from Telekom, but there is also the possibility of connecting to optical internet, the connection for which is available in front of the property.
LOCATION:
By purchasing this house in Rusovce, you gain not only living space but also an exceptional and safe living environment. The combination of full civic amenities, a rural environment, and proximity to nature is unique even within Bratislava.
A prestigious address in the monument zone of the Bratislava – Rusovce city district, living right next to a nature park (Dunajské Luhy Protected Landscape Area), unlimited sports opportunities in the immediate vicinity of the housing (forest running, MTB cycling, fitness center, football field, bowling, tennis, etc.) and complete civic amenities with excellent accessibility to the city center via the D4 bypass, or by public transport. Rusovský Castle Park and Zichy Mansion are within walking distance. Rusovské Lake is also nearby, ideal for swimming, and a dam for runners, cyclists, and inline skaters. Rusovce is located directly on the Eurovelo 6 cycling route - Atlantic – Black Sea. The area offers rich possibilities for family excursions.
If you are interested in this property, arrange a viewing as soon as possible!
Alex Maksimčuk
+421 903 717 975
alex@frgo.sk
Promptness, professionalism, correctness, reliability, and focus on the goal are the reasons why clients always have an advantage with me.
As a financial and real estate advisor with many years of experience in one person, I provide clients with - Sale, Purchase, Rental of Real Estate as well as Financing in banks.
Proficiency in several foreign languages enables faster realization and achievement of your requirements using several available resources.

Didn’t find a suitable option in our database? No problem!
Contact usWe cooperate with leading real estate agencies in Slovakia and can always find the perfect property for you. Don’t limit yourself only to what is presented on the website — we have much more!
