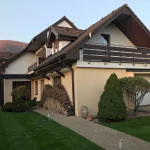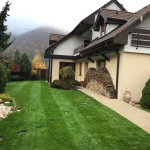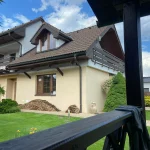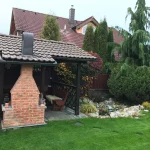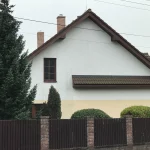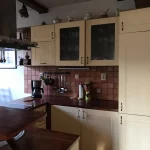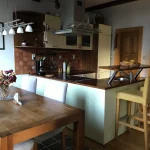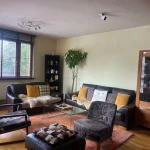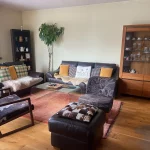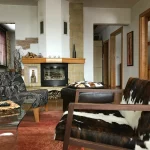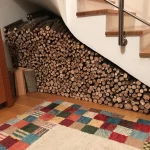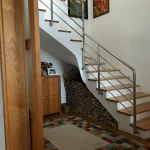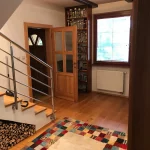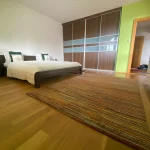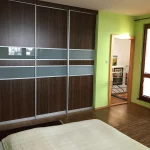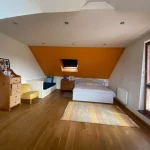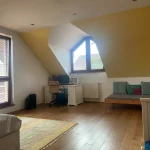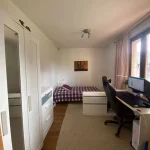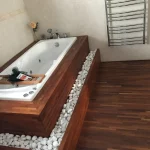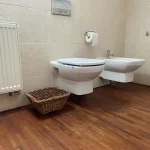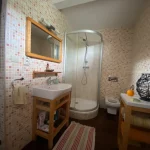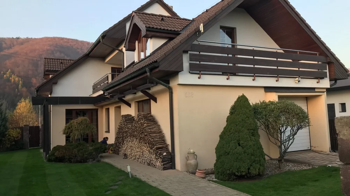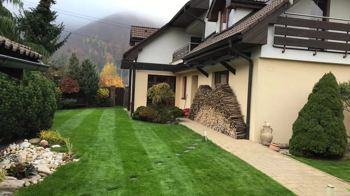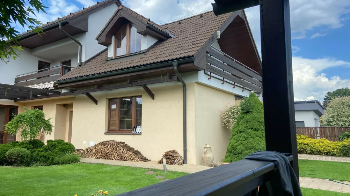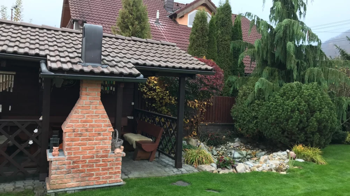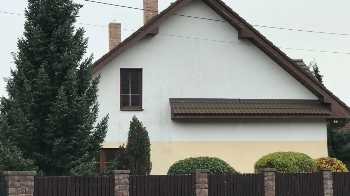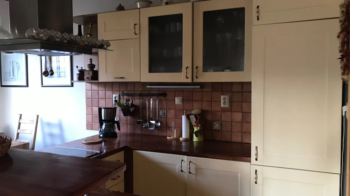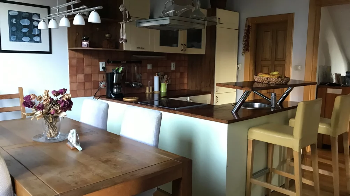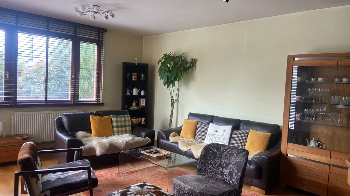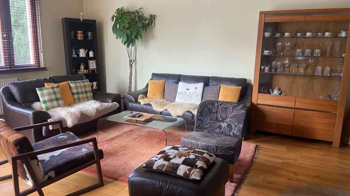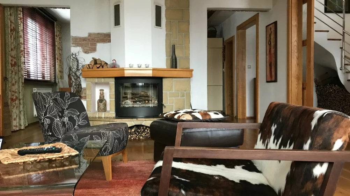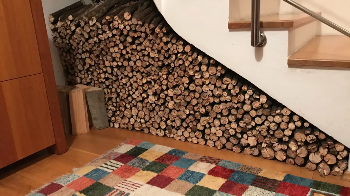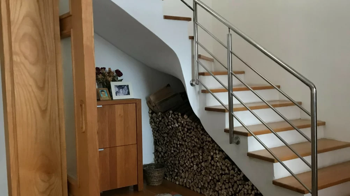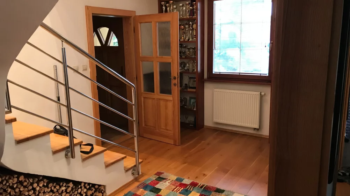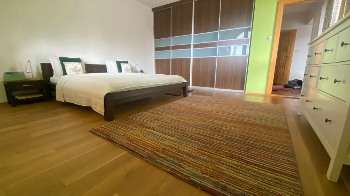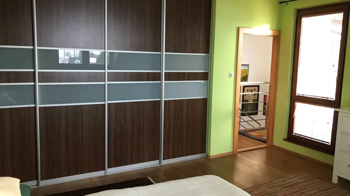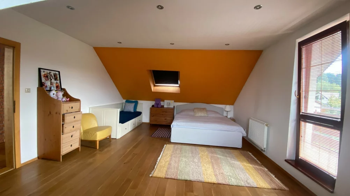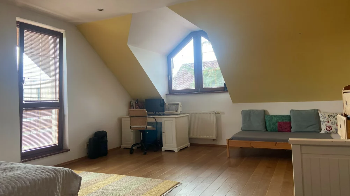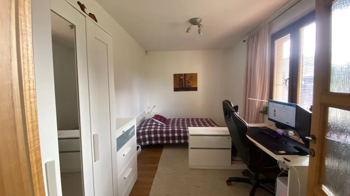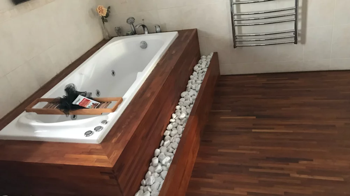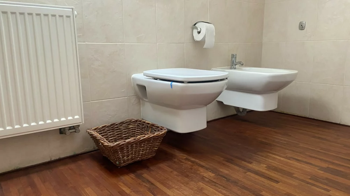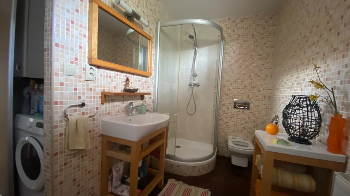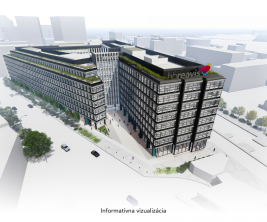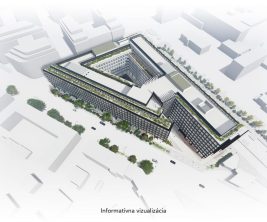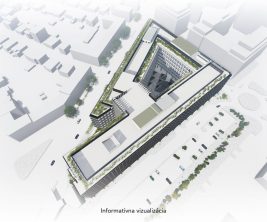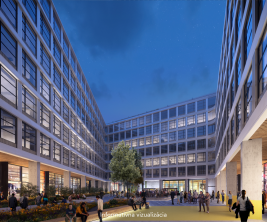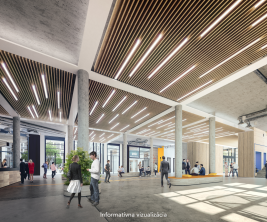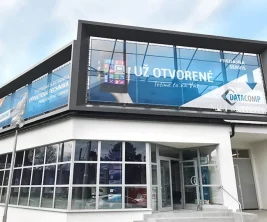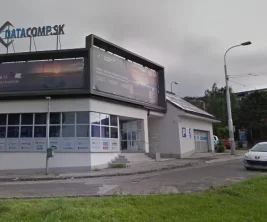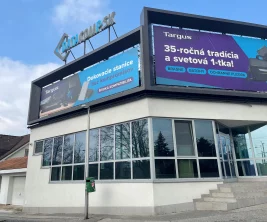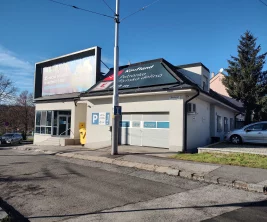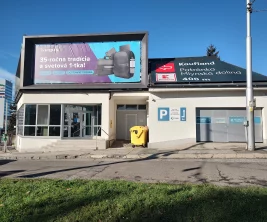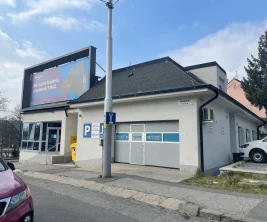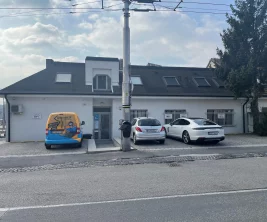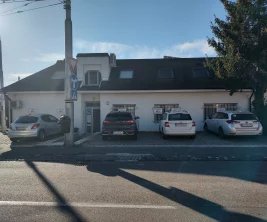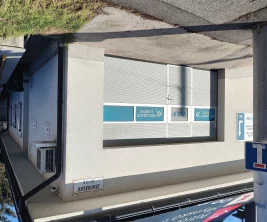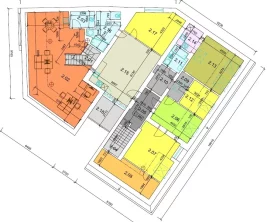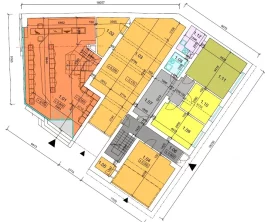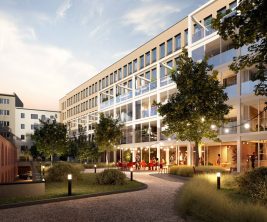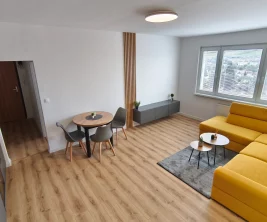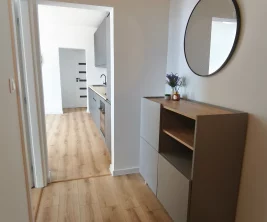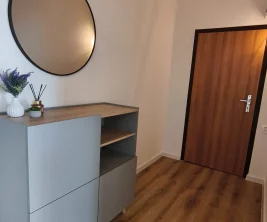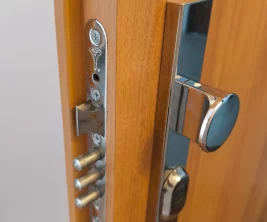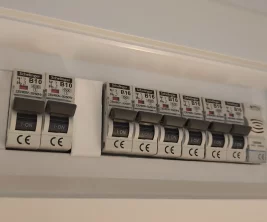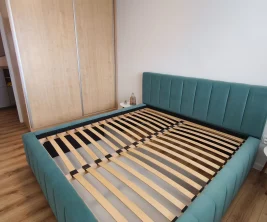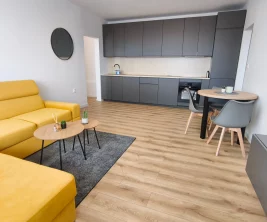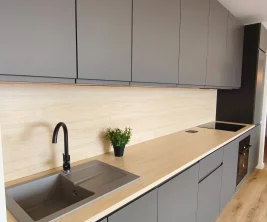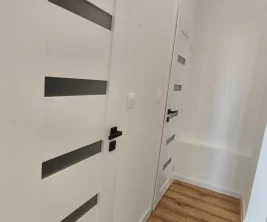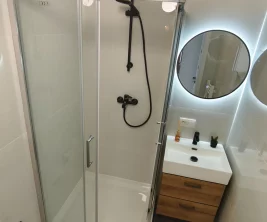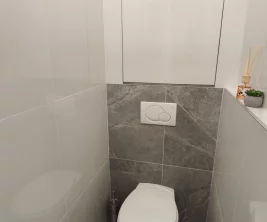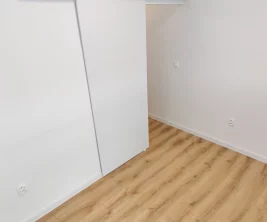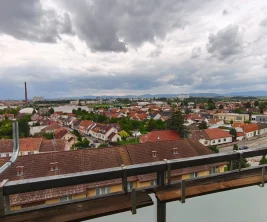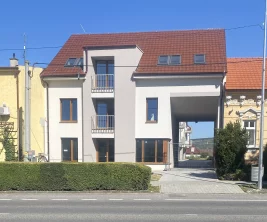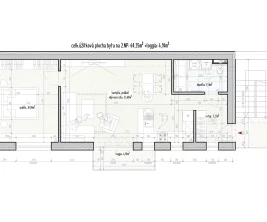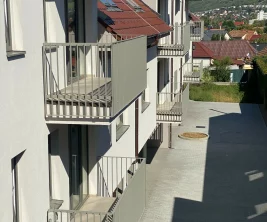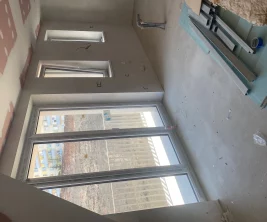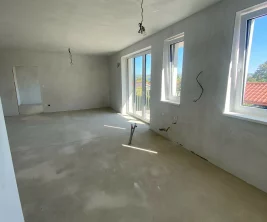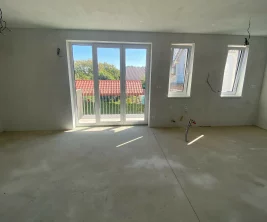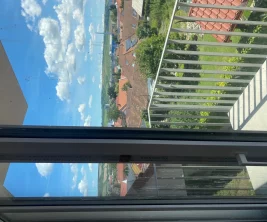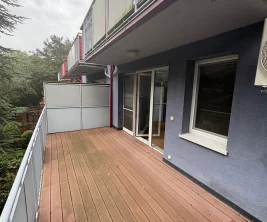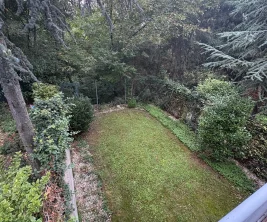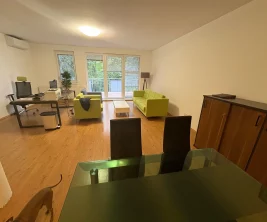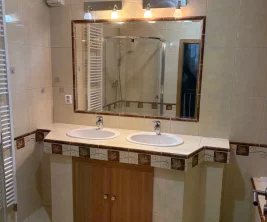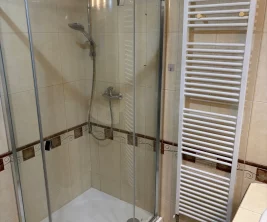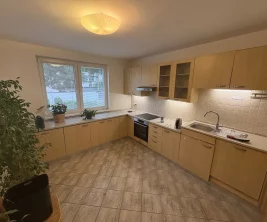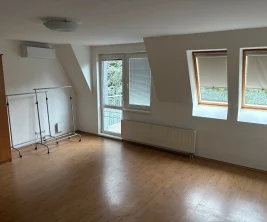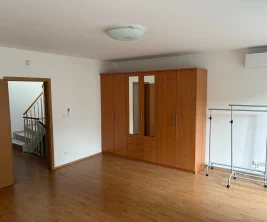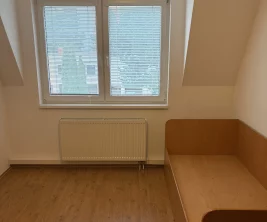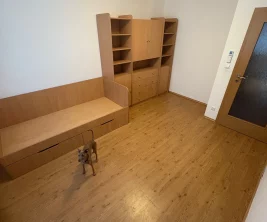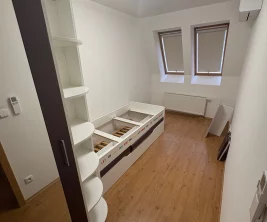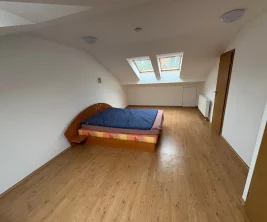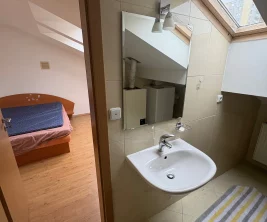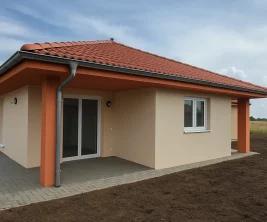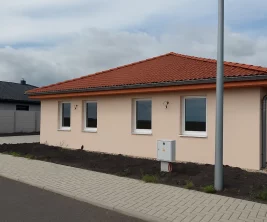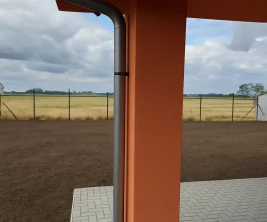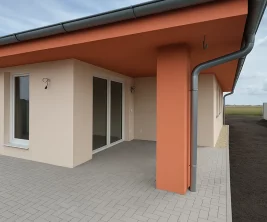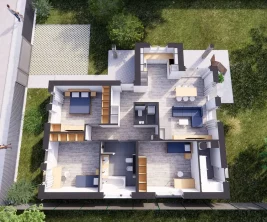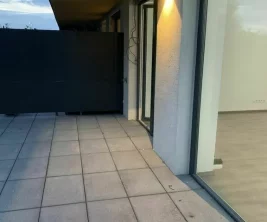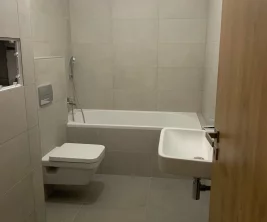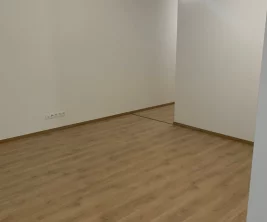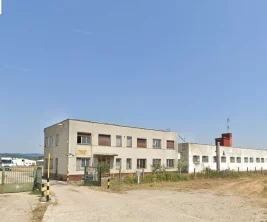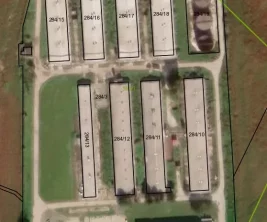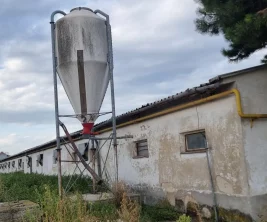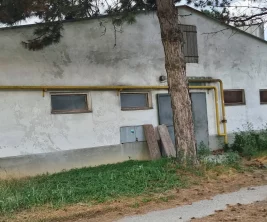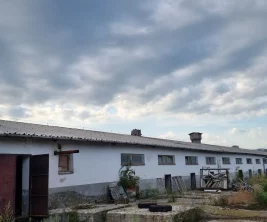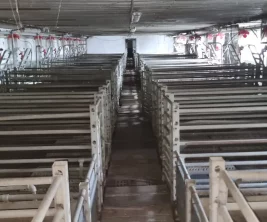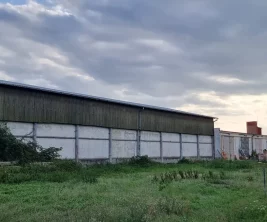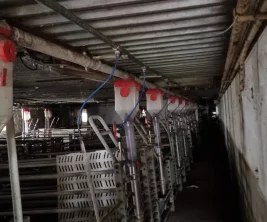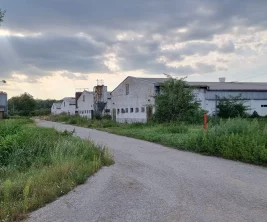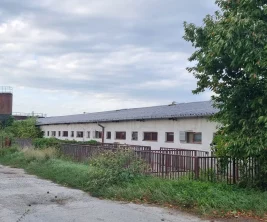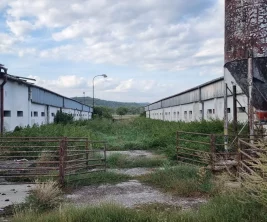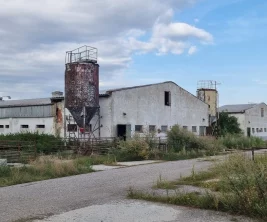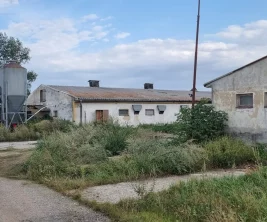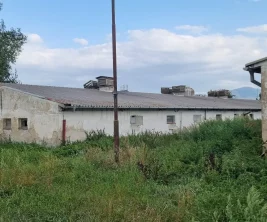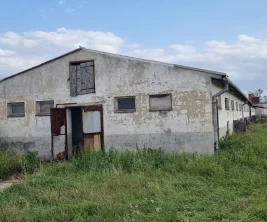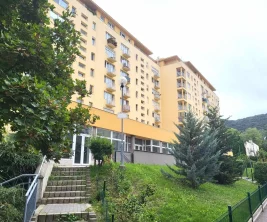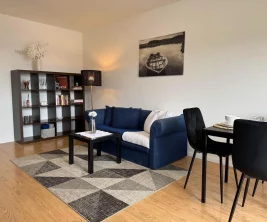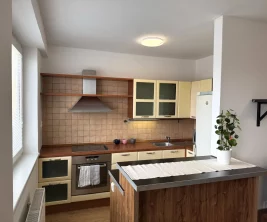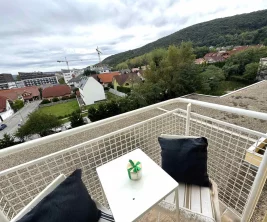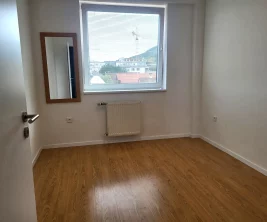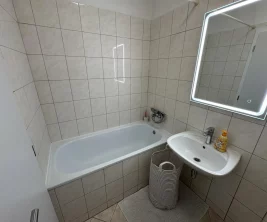€ 372,900
Employee Information





We will provide you with the following services:



Description of the property
| Property | Value |
|---|---|
| Property type | Family house |
| Location | Konská (beginning of the village), 5 minutes from the Aphrodite spa in Rajecké Teplice |
| Property condition | Above standard, immediately habitable, without necessary reconstruction |
| Approval | December 2006 |
| Land area | 515 m2 |
| Access to land | From two sides |
| Exterior | Two-story house with a gable roof, 2 loggias, gazebo with barbecue fireplace, garden with lake |
| Engineering networks | Water, gas, electricity, WWTP, optical internet, television |
| Heating | Gas boiler, 15kW fireplace insert with ventilation on the floor |
| Layout | Entrance hall, kitchen with pantry, dining room, living room with fireplace, 3 rooms, 2 bathrooms with 2 toilets, garage, walkable attic (with the possibility of converting into a living room 20m2) |
| Terrace | 16 m2, wooden floor |
| Vestibule | 1.12 m2 |
| Entrance hall | 7 m2 |
| Living room | 29 m2 |
| Kitchen | 16 m2 |
| Pantry | 2.5 m2 |
| Hall with staircase | 13 m2 |
| Bathroom with WC | 8.5 m2 |
| Study | 14 m2 |
| Garage | 20 m2 |
| Floor Hallway | 13 m2 |
| Floor Room with built-in wardrobe | 25 m2 |
| Floor Room | 29 m2 |
| Floor Separate wardrobe | 3 m2 |
| Floor Separate WC | 4 m2 |
| Floor Bathroom with massage bathtub | 10 m2 |
| Floor Loggia 1 | 8.5 m2 |
| Floor Loggia 2 | 7.5 m2 |
| Windows | Wooden with insulating double glazing |
| Floors | Wood (oiled oak) |
| Doors and frames | Solid ash |
| Parking | In front of the house and in front of the garage (inside the property) |
| Gates | Automatic entrance gate and automatic garage door |
| Sewerage | WWTP, possibility of connection to the central sewage system (June 2026) |
We offer you a stylish, above-standard family house for sale at the very beginning of the village of Konská, 5 minutes on foot from the sought-after Aphrodite spa in Rajecké Teplice with complete civic amenities. The house does not require any necessary reconstruction and is immediately habitable. It was approved in December 2006. The family house is located on a flat plot of land with an area of 515m2, with access from two sides. On the plot there is a two-story house with a gable roof with two loggias, a relaxation gazebo with a built-in barbecue fireplace and a decorative garden with a lake. The house is connected to IS: water, gas, electricity, WWTP, meaning that the costs for drinking water consumption are half. The house has fast optical internet and television. Costs for a family of four are approximately 195 euros complete. Possibility of heating with a 15kW fireplace insert with ventilation on the floor for solid fuel/wood. The house consists of a spacious entrance hall, kitchen with separate pantry, dining room, living room with fireplace and three rooms, two bathrooms with two toilets, garage, which is part of the floor plan and a walkable attic, which serves as a storage space with the possibility of conversion into a living room with an area of 20m2. Above-standard equipment including modern appliances are part of the sale.
Layout: Terrace 16m2 with wooden floor, vestibule 1.12m2, entrance hall 7m2, living room with fireplace 29m2, kitchen 16m2, pantry 2.5m2, hall with staircase 13m2, bathroom with toilet 8.5m2, study 14m2, garage 20m2 Floor: Hallway 13m2, room with built-in wardrobe wall 25m2, room 29m2, separate wardrobe 3m2, separate toilet 4m2, bathroom with massage bathtub 10m2, loggia 1-8.5m2, loggia 2-7.5m2. The windows are wooden with insulating double glazing. From the living room there is a French window with access to the terrace, which is covered by a retractable electric awning. The whole house has wooden floors in oiled oak finish. Frames and doors are made of solid ash. Parking is possible in front of the house and in front of the garage, already inside the property. Automatic gate for entering the property as well as automatic garage door. Central sewage system is currently being implemented. Connection is possible in June 2026./Note: Emptied house without furniture is 366 000./
Characteristics

Didn’t find a suitable option in our database? No problem!
Contact usWe cooperate with leading real estate agencies in Slovakia and can always find the perfect property for you. Don’t limit yourself only to what is presented on the website — we have much more!
Recently viewed
Similar listings





