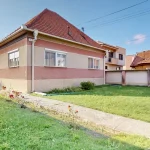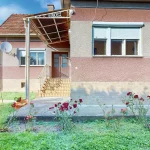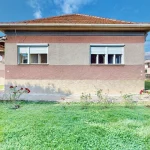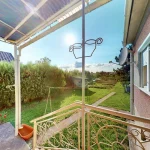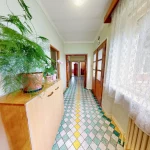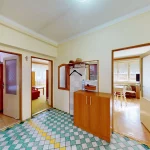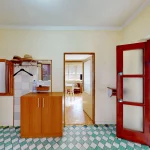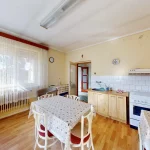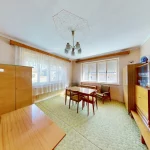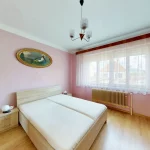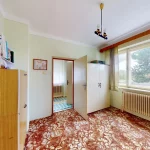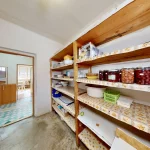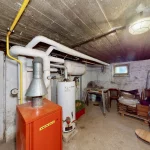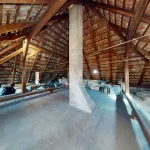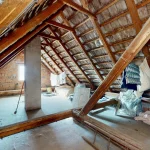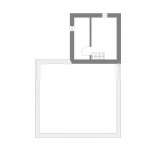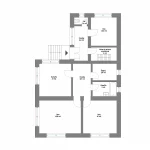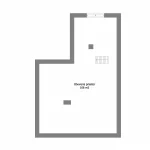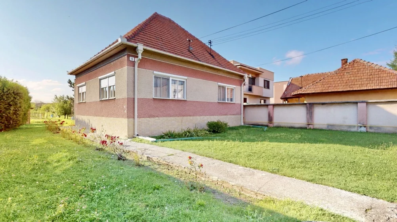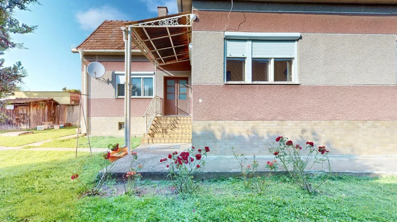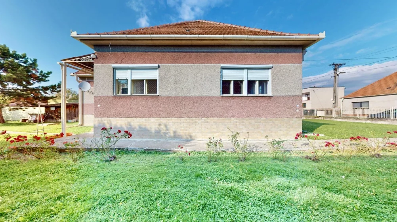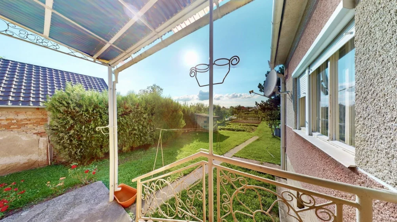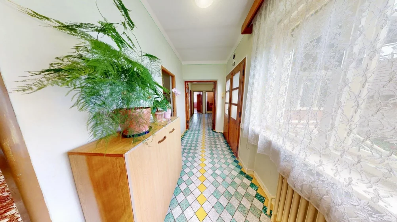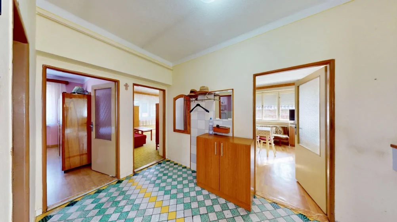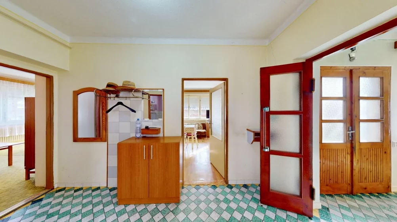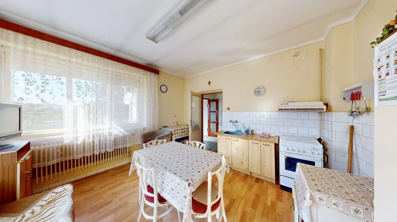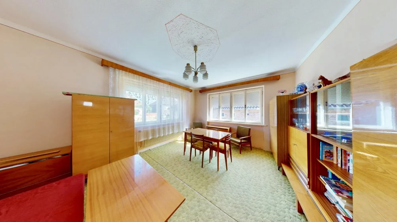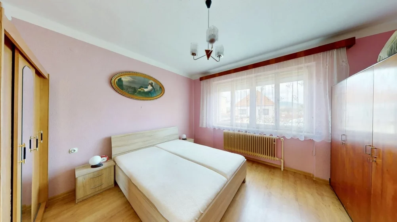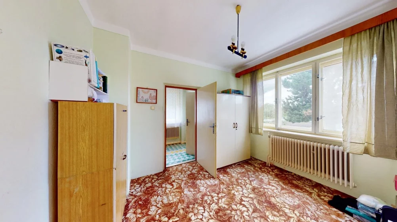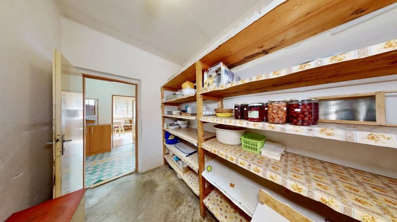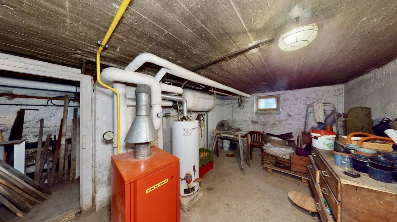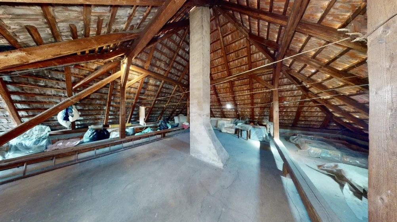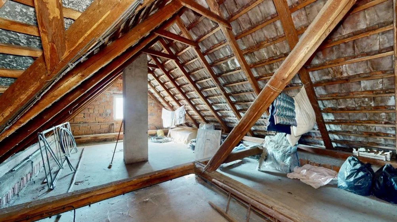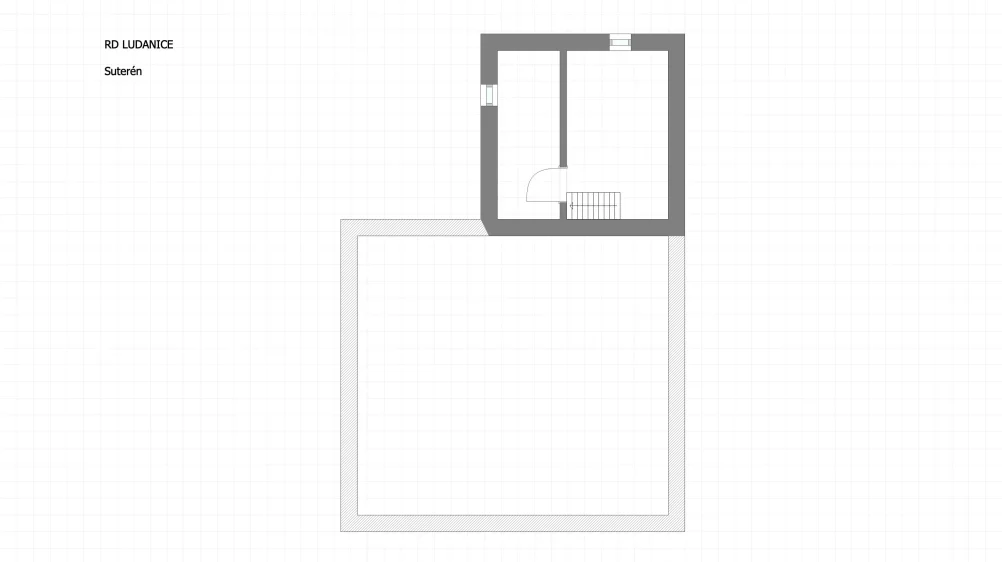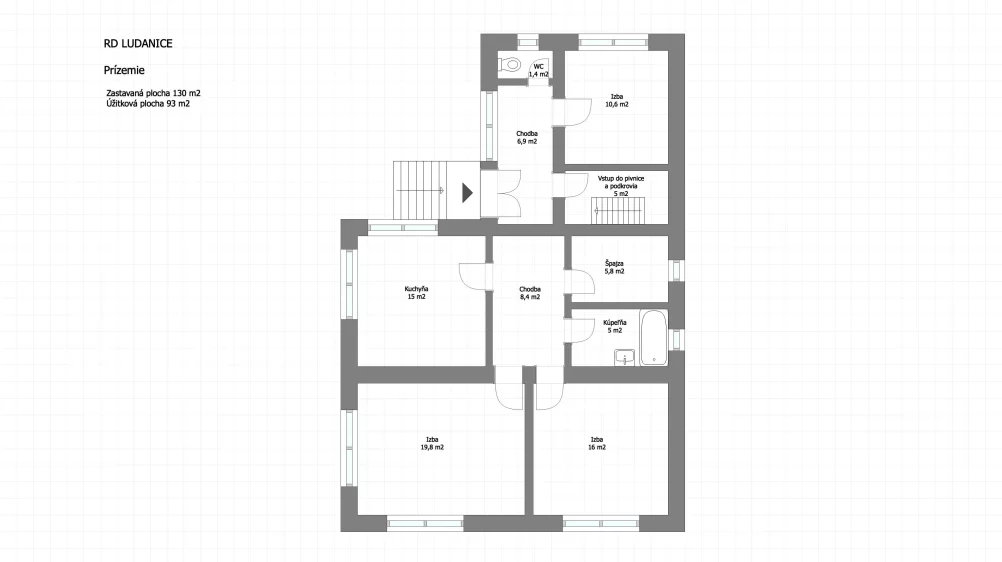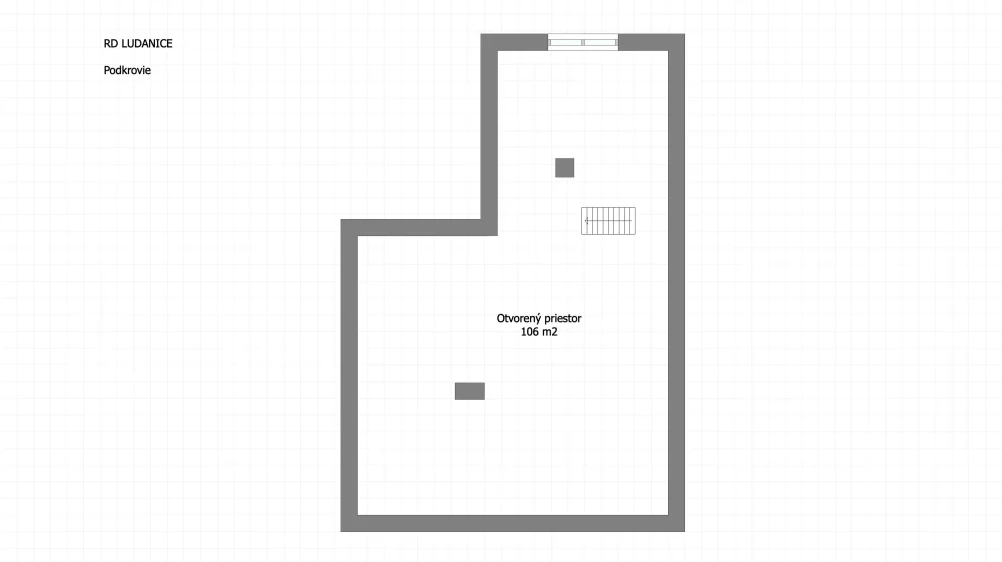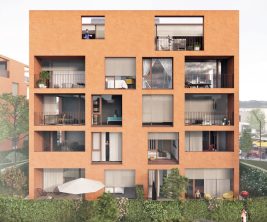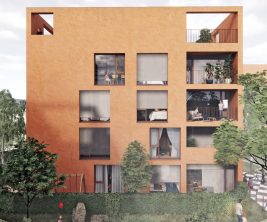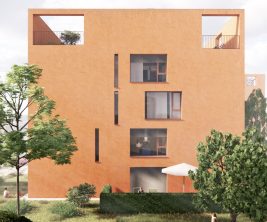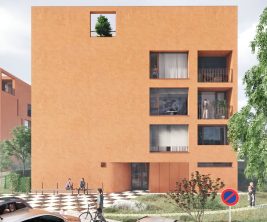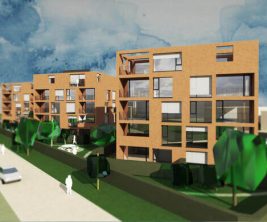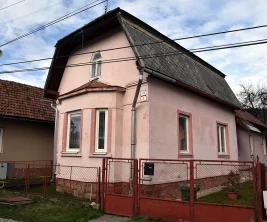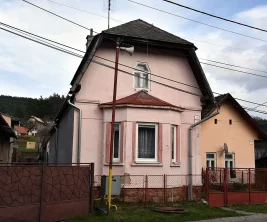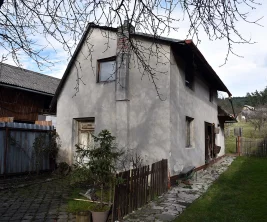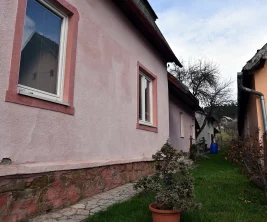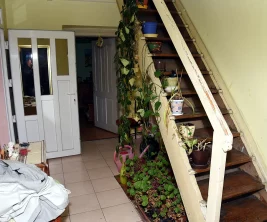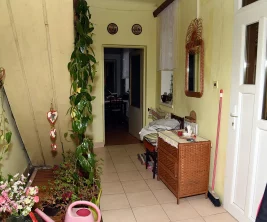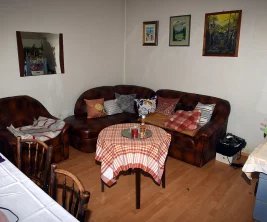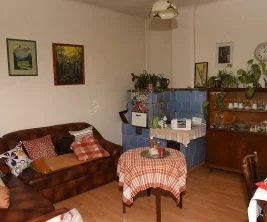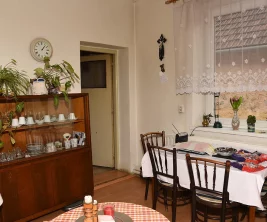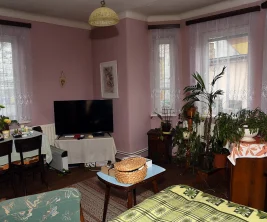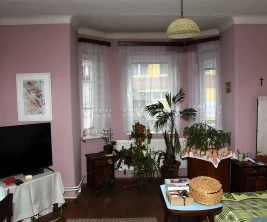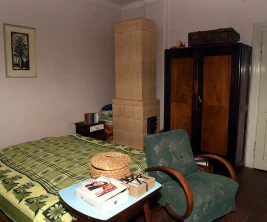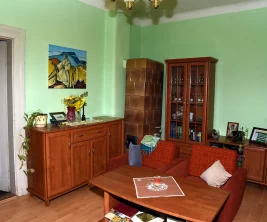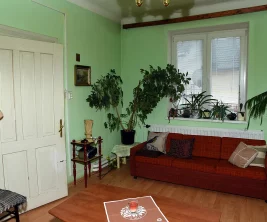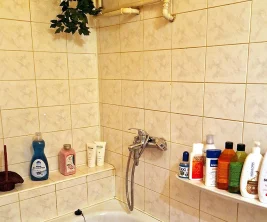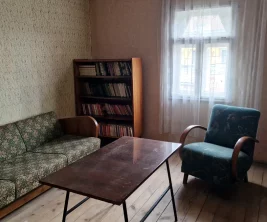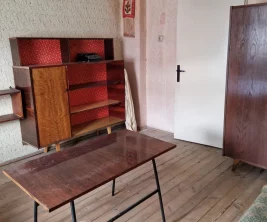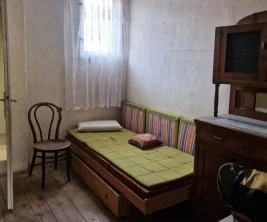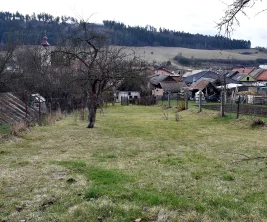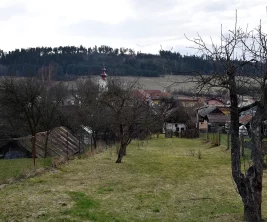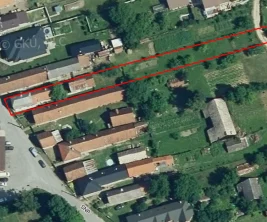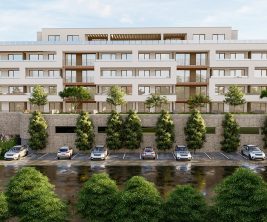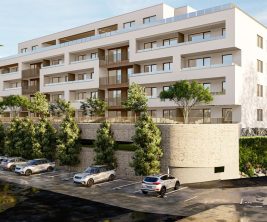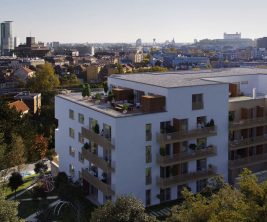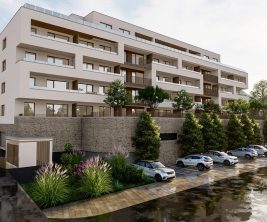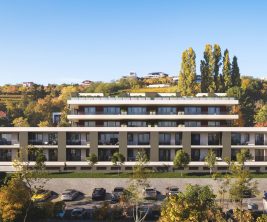€ 129,000
€ 586 / m²
Employee Information





We will provide you with the following services:



Description of the property
| Property | Value |
|---|---|
| Property Type | Family House |
| Location | Quiet part of the village of Ludanice, off the main road |
| Condition | Original, preserved and maintained |
| Basement | Partially |
| Material | Baked brick (Preselian blocks) |
| Year of Completion | 1972 |
| Number of Rooms | 3 separate rooms |
| Other Rooms | Kitchen, pantry, bathroom, toilet, cellar, attic |
| Attic Floor | Cinder concrete |
| Suitability | For reconstruction |
| Built-up Area | 130 m2 |
| Ground Floor Area | 93 m2 |
| Cellar Area | 24 m2 |
| Attic Area | 106 m2 |
| Total Usable Area | approx. 220 m2 (including cellar and attic) |
| Water | Water supply from its own dug well, connection to the public water supply on the land |
| Electrical Voltage | 230 V and 380 V |
| Gas | Yes |
| Water Heating | By gas |
| Heating | Gas, radiators |
| Waste | Cesspool |
| Land Area | 1 448 m2 |
| Land Dimensions | approx. 16 x 96 m |
| On the Land | Fruit trees |
| Fencing | Yes |
Family house in a quiet part of the village of Ludanice, off the main road, is in original, but preserved and maintained condition, partially basement. It was built of baked brick (Preselian blocks), approved in 1972 and has always had the same residents. It offers 3 separate rooms, kitchen, pantry, bathroom, toilet, cellar and attic with cinder concrete floor. During construction, the completion of a room in the attic was considered, but it did not happen. The house is suitable for reconstruction.
Built-up area: 130 m2
Ground floor - floor area of the house: 93 m2
Cellar: 24 m2
Attic: 106 m2
Total usable area of the house: approx. 220 m2 including cellar and attic
Water: water supply from its own dug well, a functional connection to the public water supply is located on the land
Electrical voltage: 230 V and 380 V
Gas: yes
Water heating: by gas
Heating: gas, radiators
Waste: cesspool
Condition: original, maintained
Land:
- flat, 1,448 m2
- dimensions approx. 16 x 96 m
- fruit trees in the garden
- fencing
Layout of the house:
Cellar:
- two separate rooms with a window, total 24 m2
- in the technical part, a water heating tank, heating distribution, gas boiler
Ground floor:
- floor area of the residential ground floor 93 m2
- 3x non-adjoining room
- kitchen
- pantry
- bathroom
- separate toilet
- corridor, vestibule
- separate space for access to the cellar and attic
Attic:
- variable open space approx. 106 m2, cinder concrete floor, high roof truss,
possibility to build a living room
The village of Ludanice offers complete civic amenities - kindergarten and elementary school, health center with general practitioner and dental clinic, pharmacy, shops, post office, restaurants, pubs, playground, train and bus connections, etc. Distance to Topoľčany 8 km, to Nitra 26 km.
Real estate agencies call only with a specific interested party, not for offers.
Characteristics

Didn’t find a suitable option in our database? No problem!
Contact usWe cooperate with leading real estate agencies in Slovakia and can always find the perfect property for you. Don’t limit yourself only to what is presented on the website — we have much more!



