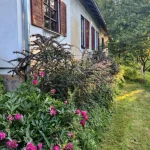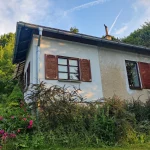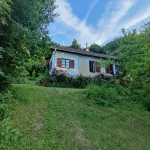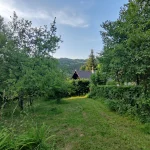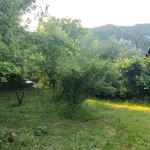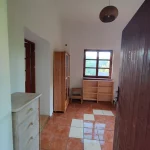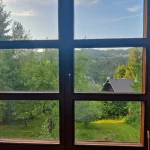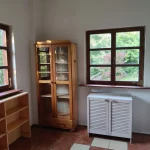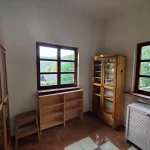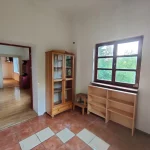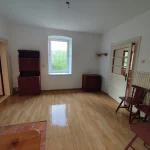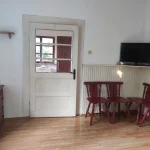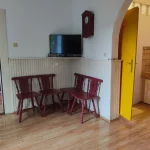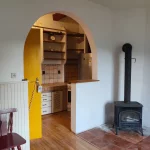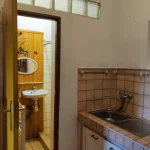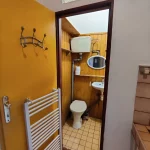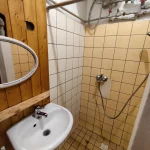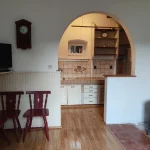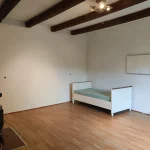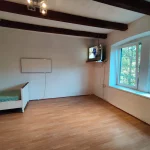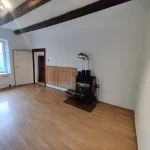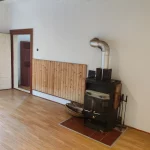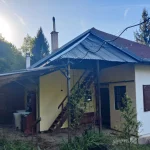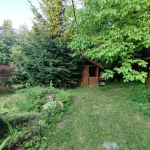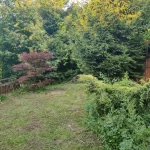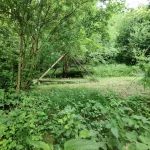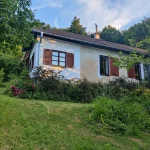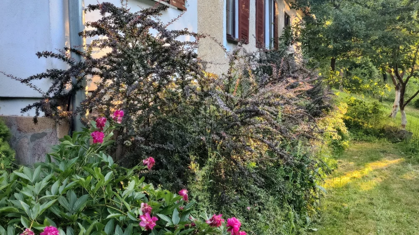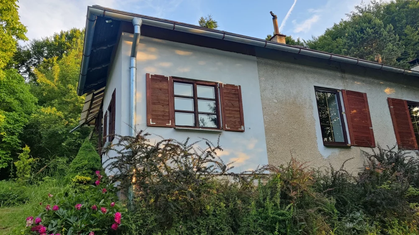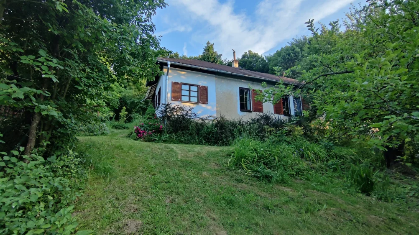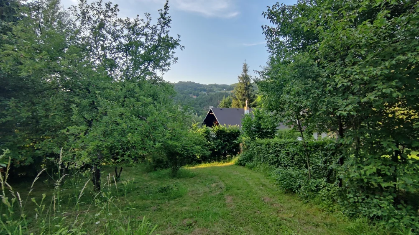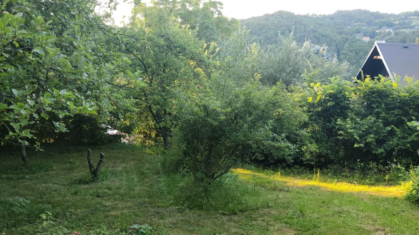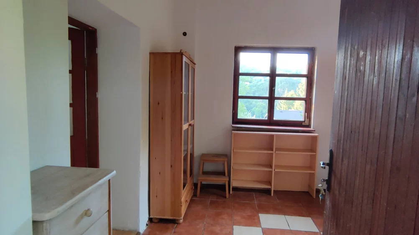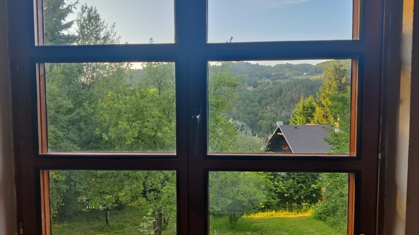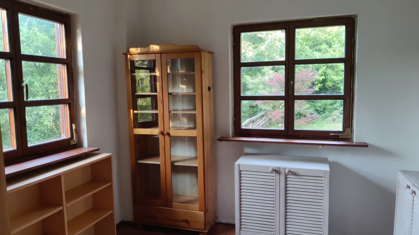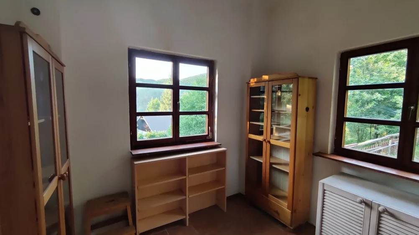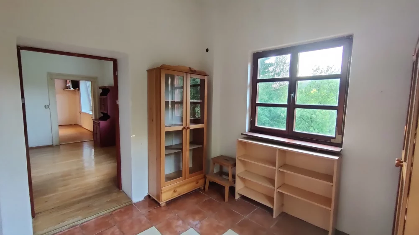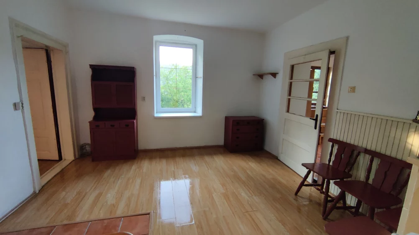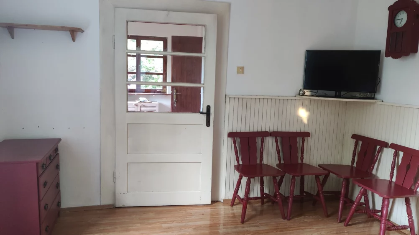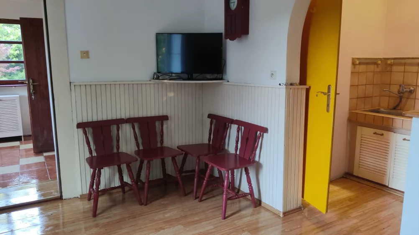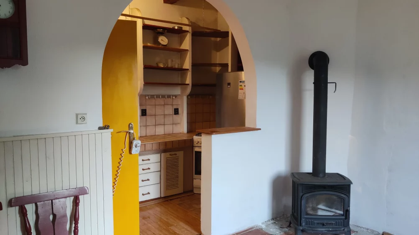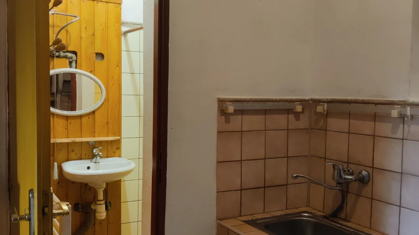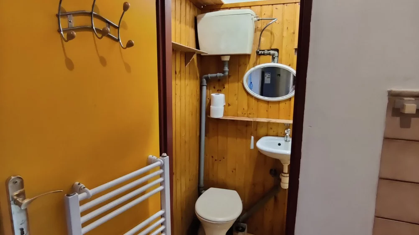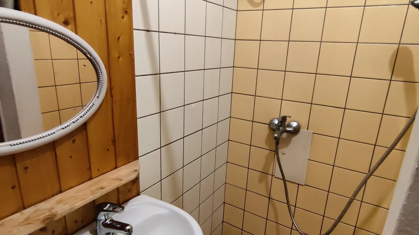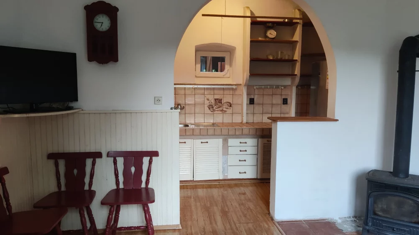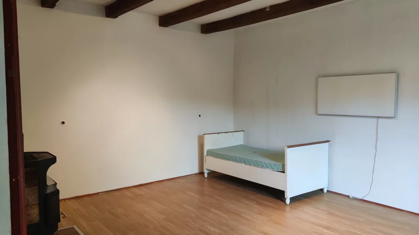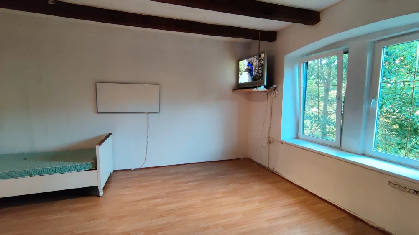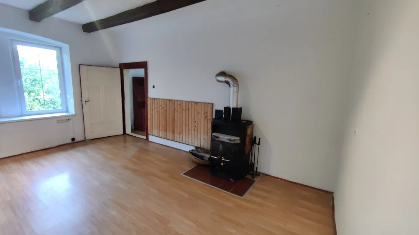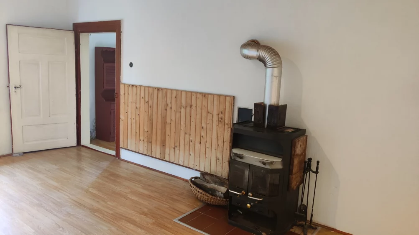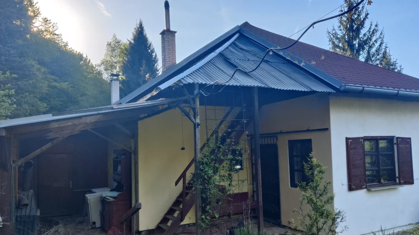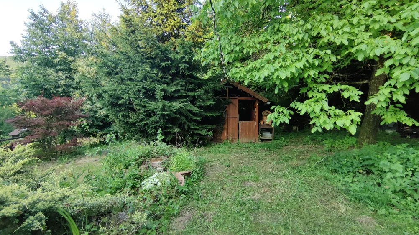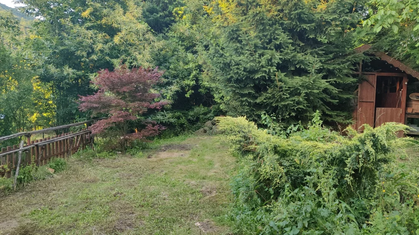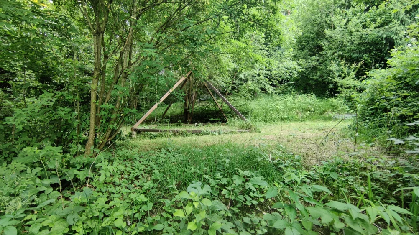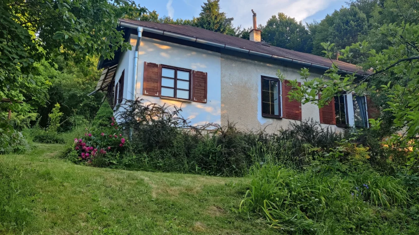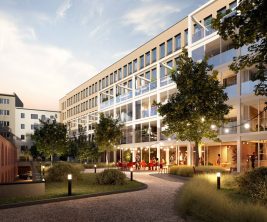€ 89,000
€ 1 219 / m²
Employee Information

We will provide you with the following services:



Description of the property
| Property | Value |
|---|---|
| Property Type | Family cottage |
| Location | Hodruša-Hámre, Štiavnica Mountains |
| Living area | 73 m² (approximately) |
| Land area (built-up area + courtyard) | 179 m² |
| Garden area | 490 m² |
| Year of construction | 1908 – 1910 |
| Construction material | Stone |
| Windows | Plastic (replaced in the recent past) |
| Roof | In very good technical condition |
| Chimney | In very good technical condition |
| Heating | Local (stoves in both living rooms), electric radiator (bathroom), electric heating panel (bedroom) |
| Connections | Electricity, water from a mountain well (shared) |
| Other objects | Covered courtyard, woodshed, large workshop with electricity, attic, wooden gazebo with chimney and fireplace |
| Access road | Two access roads (one asphalt) from the Dolné Hámre part |
| Distance from Žarnovica | 5 km |
As the owner, I offer for sale our family cottage, which is located on a hill under the forest, with a spacious garden and a beautiful view.
This cozy, year-round habitable cottage is located in the picturesque village of Hodruša-Hámre, in the heart of the Štiavnica Mountains, and offers an ideal combination of the tranquility of mountain nature with a rich history and plenty of recreational opportunities. The location is popular for its quiet environment, clean air and excellent access to hiking trails, the Salamandra Resort ski resort, as well as the historic Banská Štiavnica (UNESCO).
LAYOUT:
- The house is situated on a slightly sloping plot, surrounded by greenery, which guarantees pleasant privacy and tranquility. The interior space consists of an entrance hall, kitchen, bathroom and two living rooms, with a total living area of approximately 73 m².
- Next to the house there is a covered courtyard, a woodshed and a large workshop with electricity. The built-up area together with the courtyard forms a plot of 179 m².
- The house also includes an attic along the entire length of the living area, accessible by an external wooden staircase.
- There is also a garden of 490 m², in which there are several apple trees and a large walnut tree. In the garden there is also a wooden gazebo with a chimney and a fireplace, which can also be converted into a practical table.
PROPERTY CONDITION:
- The house was built between 1908 and 1910 from stone and has preserved many original features - for example, beautiful wooden ceiling beams or interior doors.
- In the recent past, plastic windows have been replaced, and the roof and chimney are in very good technical condition.
- Heating is solved locally - with stoves in both living rooms, an electric radiator in the bathroom and an electric heating panel in the bedroom.
- The house is connected to electricity and water from a mountain well, which is shared by several houses in the area.
LOCATION AND ACCESS:
- The cottage is the last house on the hill, directly under the forest. Direct access to the forest through the gate in the upper part of the garden will be appreciated especially by lovers of hiking, nature and mushroom pickers.
- Two access roads lead to the property - one of which is asphalt - from the Dolné Hámre part.
- Within walking distance below the hill are Coop Jednota grocery store, the Municipal Office, a branch of the Slovak Post, a pizzeria, a sports complex, a hotel and a restaurant.
- The nearest district town, Žarnovica, is only 5 km away, which ensures quick access to wider civic amenities and transport connections (e.g. the D1 highway).
If you are interested, please contact me at the email address...
Characteristics

Didn’t find a suitable option in our database? No problem!
Contact usWe cooperate with leading real estate agencies in Slovakia and can always find the perfect property for you. Don’t limit yourself only to what is presented on the website — we have much more!
