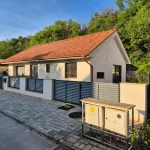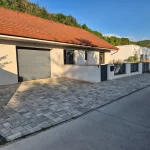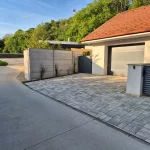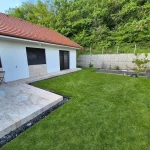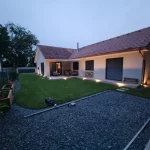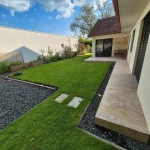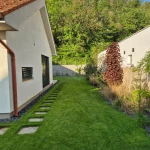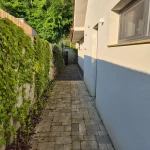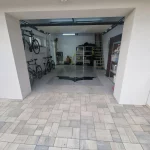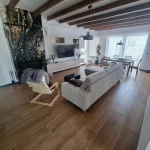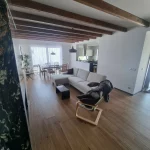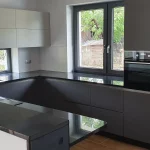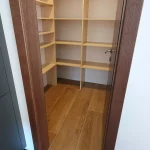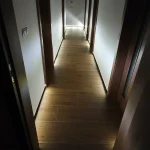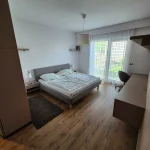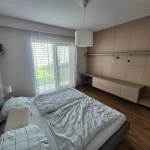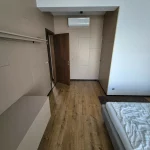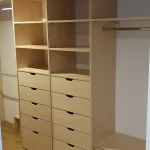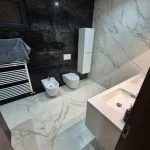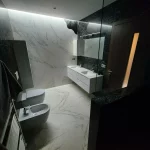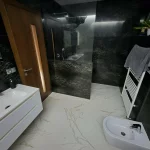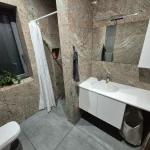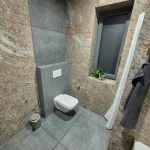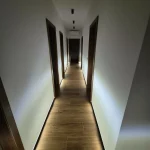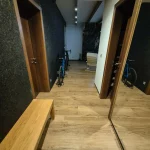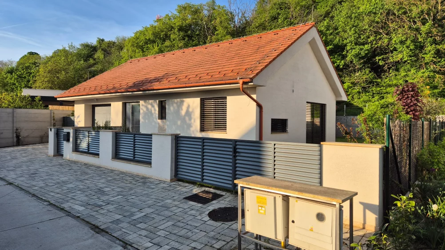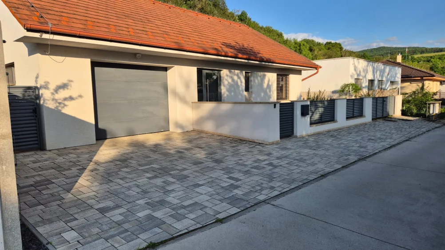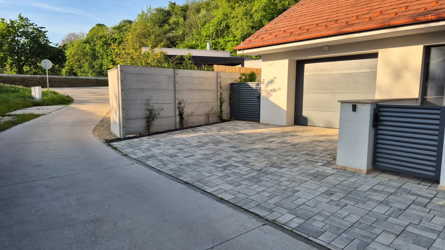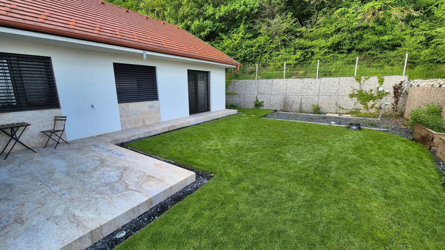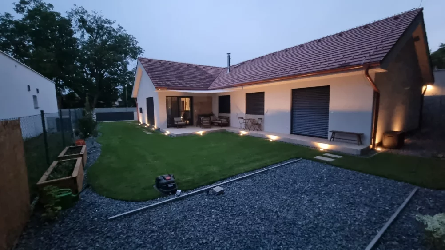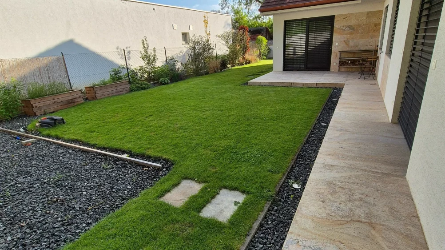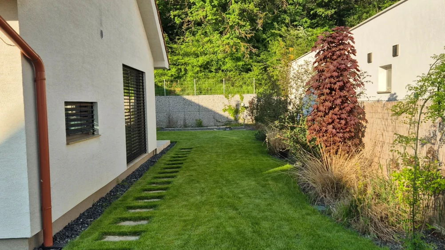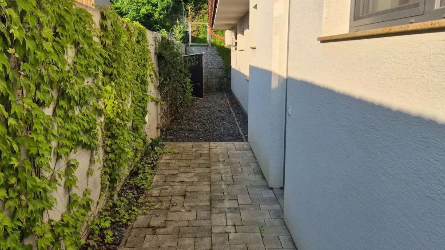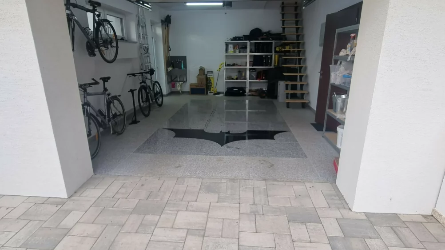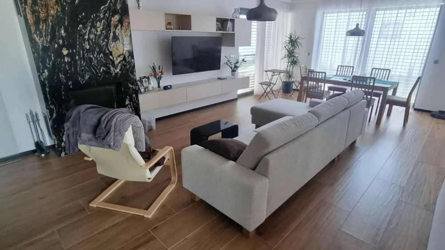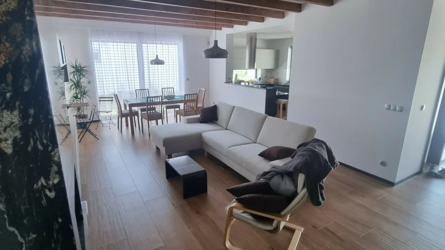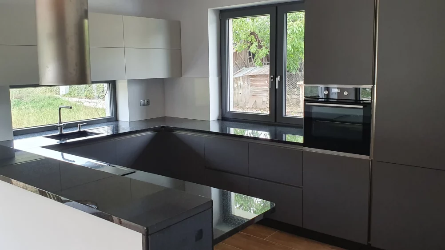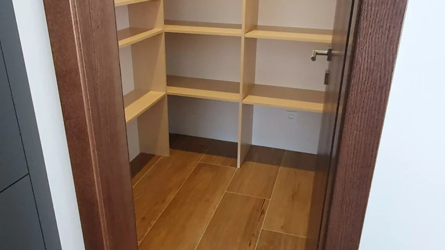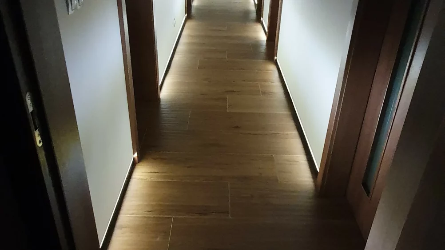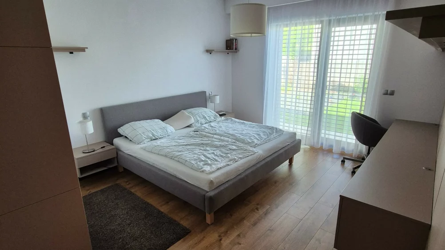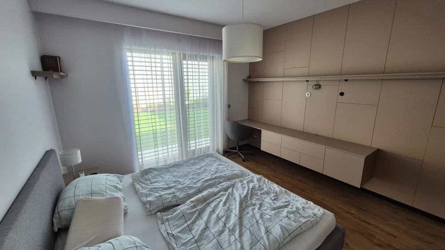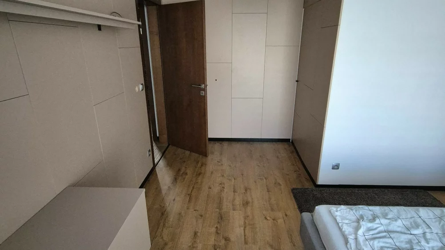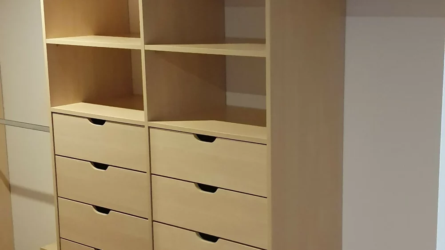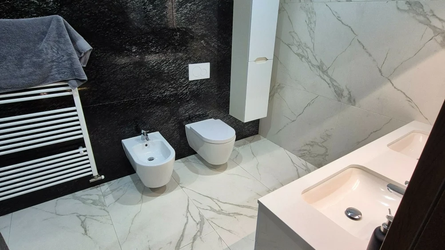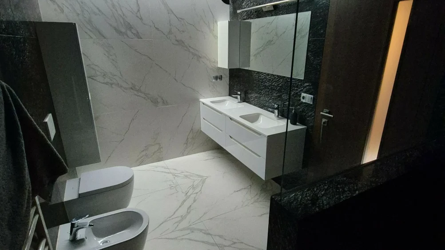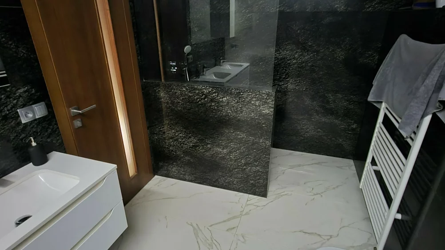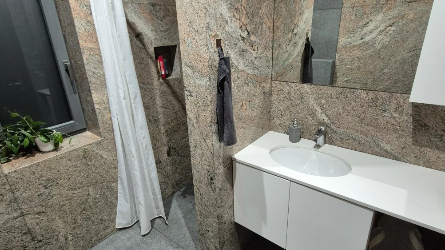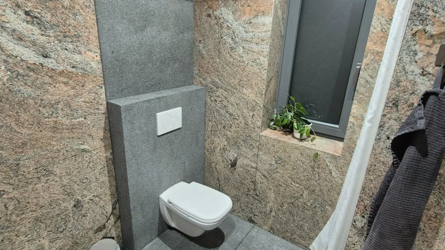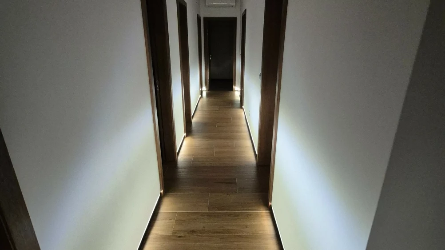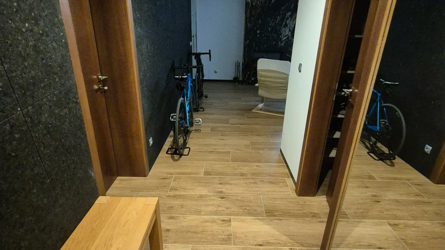€ 459,000
Employee Information

We will provide you with the following services:



Description of the property
Family house with a pleasant atmosphere in a quiet environment in the center of the village.
| Property | Value |
|---|---|
| Land | 570m2 |
| Built-up area | 199m2 |
| Usable area (without garage) | 140,9m2 |
| Garage | 27m2 |
| Construction | 2018 |
| Completion approval | 10/2019 |
| Number of rooms | 4 |
| Number of bathrooms | 2 |
| Parking | Place in front of the house for 4 cars + garage |
| Distance from bus stop and groceries | 300m |
| Distance from the center of Piešťany | 3km (35min on foot) |
| Garden | With raised beds and automatic watering |
| Robotic lawnmower | Yes (lawn 100m2) |
| Pre-preparation for sauna and jacuzzi | Yes (prepared wiring, water and electricity) |
| Barrier-free | Yes |
| Material | Baked brick + polystyrene insulation with a thickness of 160mm |
| Ceiling | Solid miako (walkable attic with the possibility of finishing rooms in the attic) |
| Partially furnished | Kitchen with appliances, 2x bathroom, living room with built-in wall, chest of drawers in the bedroom and wardrobes |
| Worktop | Stone |
| Laundry room | Separate with space for a washing machine and dryer |
| Heating | Underfloor heating (Vaillant gas boiler) |
| Fireplace | Preparation for hot water distribution to the rooms |
| Connections | Water, electricity, gas, sewerage, fiber optic internet |
| Monthly costs | 180-220€/mesiac |
| Garden box | Sheet metal for tools |
| Blinds | External aluminum |
| Windows and doors | 3-glass (aluminum/plastic combination) |
| Air conditioning | Yes |
Family house with a pleasant atmosphere in a quiet environment in the center of the village.
Land 570m2
Built-up area 199m2
Usable area 140.9m2 (without garage)
Garage 27m2
Construction 2018
Completion approval 10/2019
Only 300m from the bus stop and groceries in the center of the village
3km (35min) on foot to the center of Piešťany
Brief description:
-4 rooms, 2 bathrooms, laundry room, wardrobes and a wide garage
-Place in front of the house for 4 cars + garage
-Private dead-end street
-Share in the access road included in the price
-Garden with raised beds including automatic watering.
-Robotic lawnmower (lawn 100m2)
-Pre-preparation in the garden for a sauna and jacuzzi (prepared wiring, water and electricity)
-threshold-free, barrier-free house, furniture adapted for a robotic vacuum cleaner
-baked brick + polystyrene insulation with a thickness of 160mm
-solid miako ceiling (solid walkable attic with the possibility of finishing rooms in the attic with separate access)
-partially furnished (kitchen with all appliances, 2x bathroom, living room with built-in wall included in the price together with a chest of drawers in the bedroom and wardrobes)
-Stone worktop
-Separate laundry room with space for a washing machine and dryer
-Underfloor heating (Vaillant gas boiler - regularly cleaned)
-Fireplace (preparation for hot water distribution to the rooms)
-Connection to water, electricity, gas, sewerage and fiber optic internet
-low monthly costs €180-220/month
-Sheet metal garden box for tools included.
-External aluminum blinds
-Windows and doors 3-glass (aluminum/plastic combination)
-Air conditioning
The house has complete photo documentation of the construction and all wiring outside and inside.
Characteristics

Didn’t find a suitable option in our database? No problem!
Contact usWe cooperate with leading real estate agencies in Slovakia and can always find the perfect property for you. Don’t limit yourself only to what is presented on the website — we have much more!
