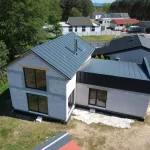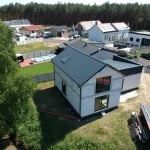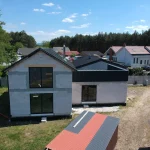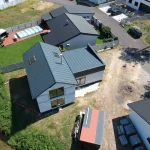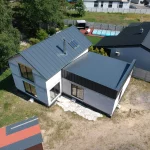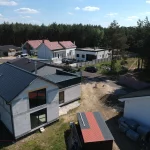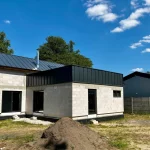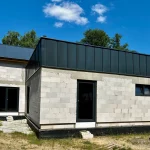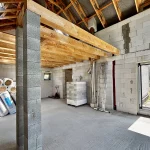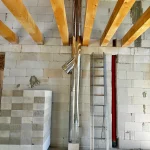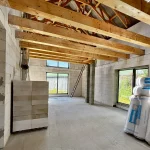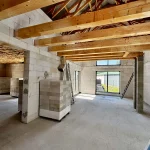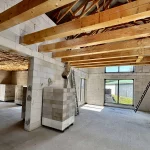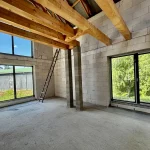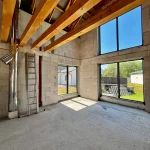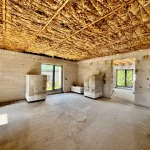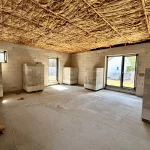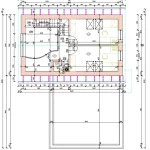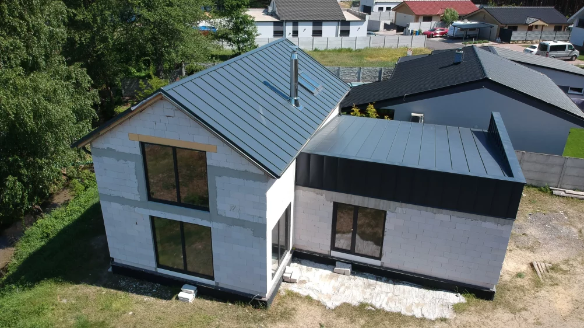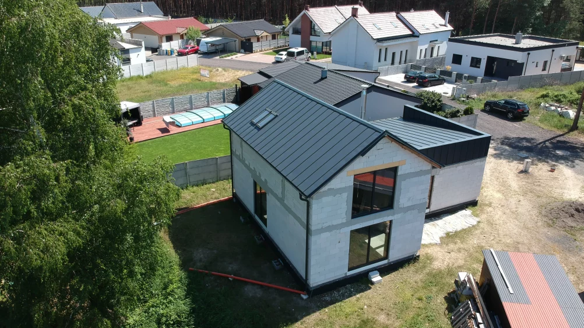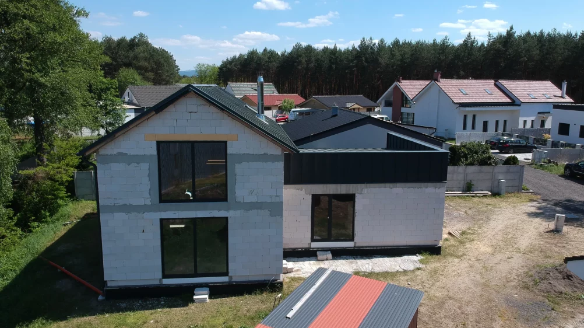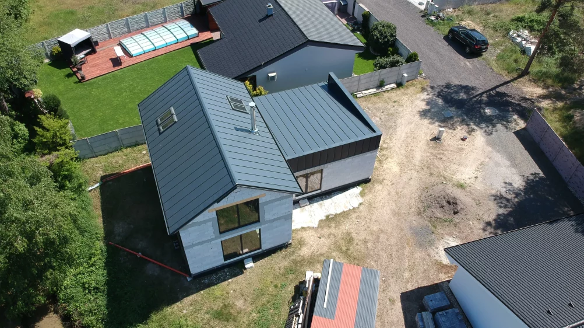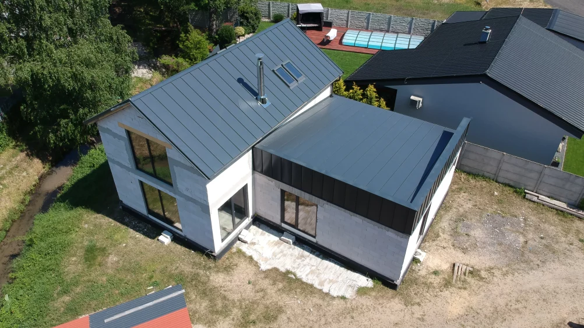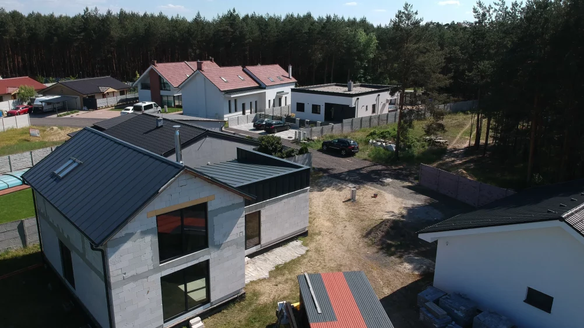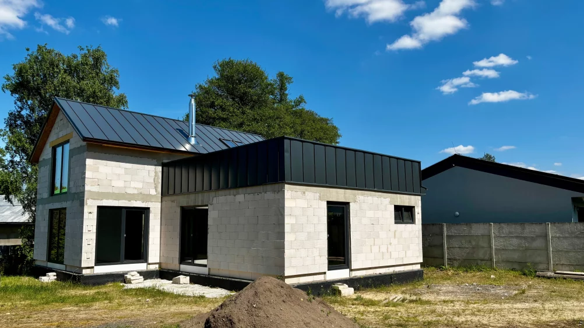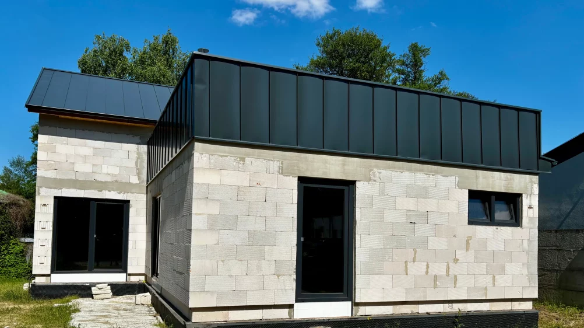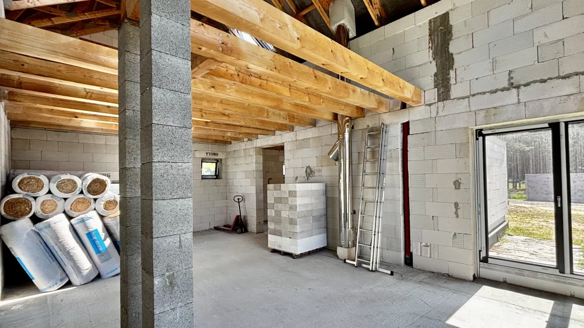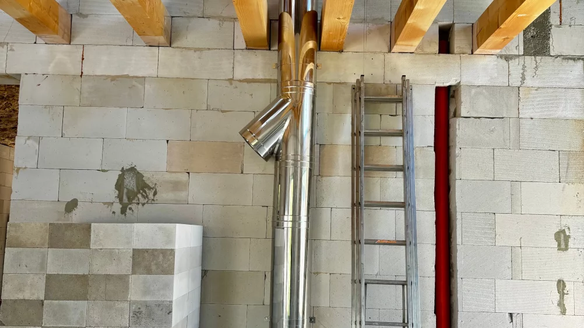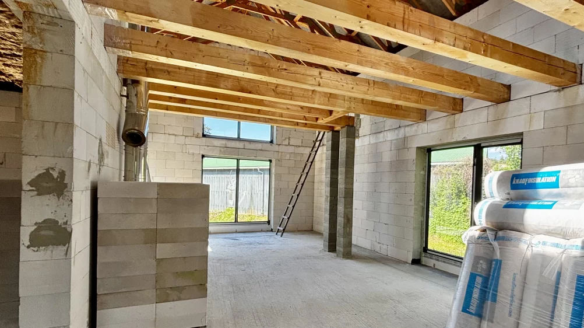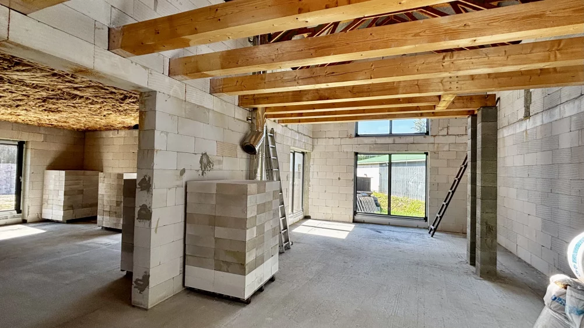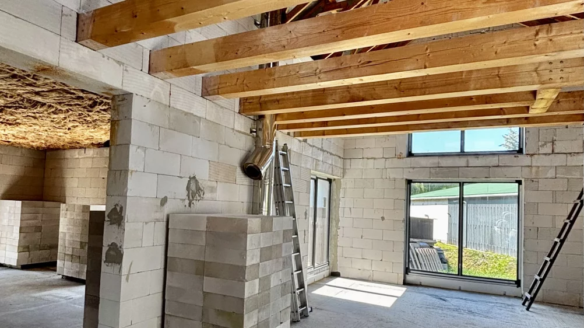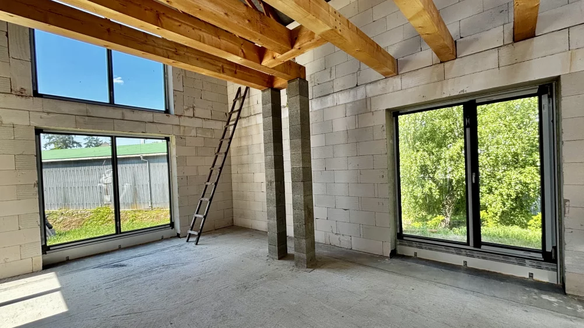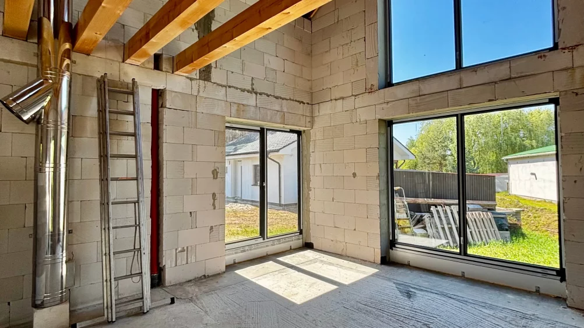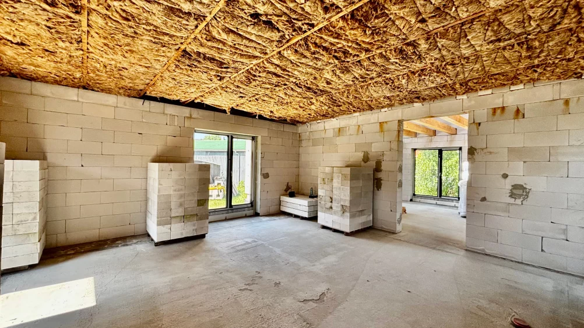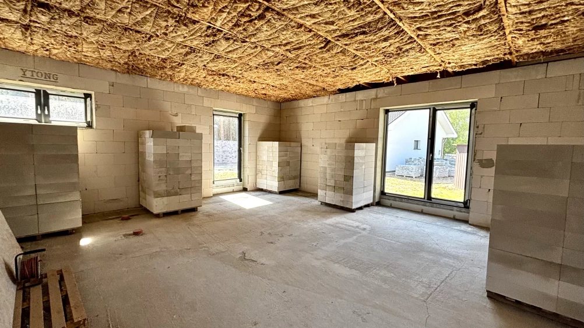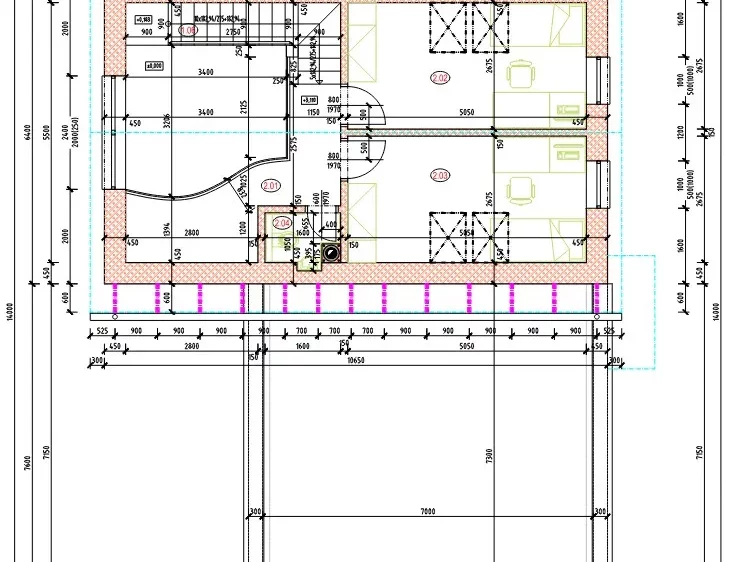€ 189,000
Employee Information

We will provide you with the following services:



Description of the property
| Property | Value |
|---|---|
| Land area | 519 m² |
| Type of property | Unfinished 5-room house |
| Usable area of the house | 134 m² |
| Built-up area | 126 m² |
| Number of rooms | 5 |
| Parking | For 2 cars on the plot |
| Building permit | Yes, valid until April 2027 |
| Utilities | Water, sewage, electricity connection |
| Location | Plavecký Štvrtok, Vampíl |
| Price | 190 000 EUR |
| Construction | Aerated concrete blocks (Ytong lambda YQ) 450 mm |
| Ceiling insulation | Mineral wool 400 mm |
| Windows | Salamander (triple glazing, six-chamber profile and sash) |
| Preparation for fireplace | Chimney Schiedel |
We offer for sale a plot of land with an area of 519 m², located in a quiet and attractive location in Plavecký Štvrtok, part Vampíl. On the plot there is an unfinished 5-room house with a usable area of 134 m², which can be completed according to your own ideas.
Basic information:
• Land area: 519 m²
• Unfinished building: 5-room house
• Valid building permit: Yes
• Utilities: Water, sewage, electricity connection
• Location: Plavecký Štvrtok, Vampíl
• Price: 190 000 EUR
The land:
The land is ideal for those who are looking for a project to complete their dream home in a quiet location surrounded by nature. If you are attracted by the murmuring of a stream directly on the border of the plot, walks in the pine forests behind the house, or evening relaxation in the wellness area of a nearby hotel, then you are our blood type and you don't have to look any further. Nice neighbors are just a pleasant bonus.
You can reach the land via a private access road (of course also with an ownership share) next to the Spark Hotel. All the necessary utilities are also brought here, including a water, sewage and electricity connection, which allows you to continue the construction smoothly. The building permit is valid and currently extended until April 2027, so you can immediately continue the work or modify and complete the project according to your needs and ideas.
Technical design of the family house:
134 m2 of usable area. 126 m2 built-up area. The project envisages parking for 2 cars on its own plot and a total of 5 rooms for your family. After entering the house, you can put your shoes in the entrance hall and go to the living room with kitchen, which together have a generous 50m2. On the ground floor there is a bedroom, study, utility room and bathroom with toilet and space for a bathtub and shower at the same time. We get to the first floor of the house by stairs from the living room with a gallery with large glass surfaces. Here we find two identical mirrored children's rooms and a separate toilet.
The rough construction of the house is made of aerated concrete blocks with a thickness of up to 450 mm with excellent thermal insulation properties (Ytong lambda YQ). Truss ceiling with 400 mm mineral wool insulation. Folded sheet metal roof and rainwater drainage from KJG. Premium quality Salamander windows and doors with triple glazing, a six-chamber profile as well as a six-chamber sash for better thermal and acoustic insulation. Preparation for a fireplace in the form of an elegant and functional Schiedel chimney. Exposed wooden beams with a thickness of 240x180 mm in the living room with a gallery for an even greater feeling of comfort and connection with nature.
Location:
The Vampíl location is surrounded by nature and is very popular for its quiet and pleasant community atmosphere, but at the same time offers good transport connections to Malacky, which is only 2 km away, with full civic amenities, shopping options, schools and kindergartens, doctors and a hospital. A great advantage, in addition to living in nature, is also the nearby and easily accessible 4* hotel with its excellent restaurant and famous wellness.
We sell the property directly as owners, without a real estate agency, which means transparency and direct contact. We will of course be happy to provide professional legal and mortgage services, as well as all other acts and fees associated with the transfer of real estate without increasing the price. If you are interested, do not hesitate to contact us for more information or a personal inspection.
Contact:
• Phone:...
• E-mail:...We look forward to your message or phone call!
Agi and Ivan Kocíkovci
Characteristics

Didn’t find a suitable option in our database? No problem!
Contact usWe cooperate with leading real estate agencies in Slovakia and can always find the perfect property for you. Don’t limit yourself only to what is presented on the website — we have much more!
