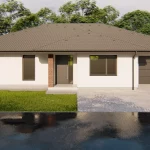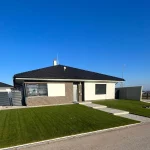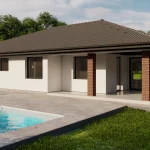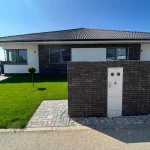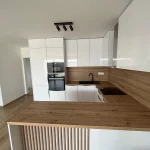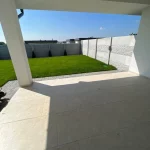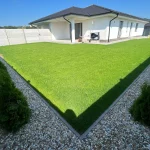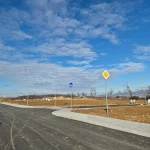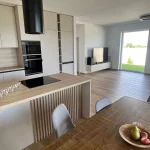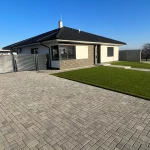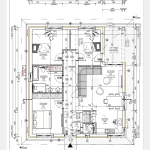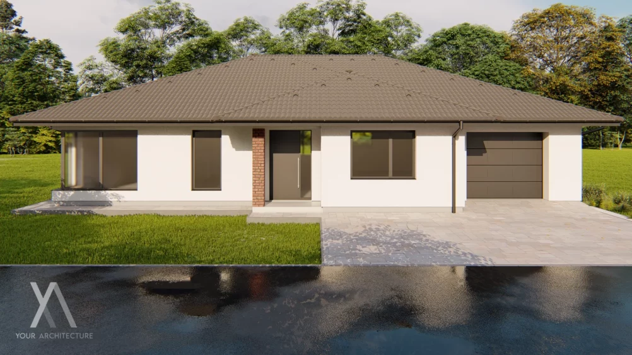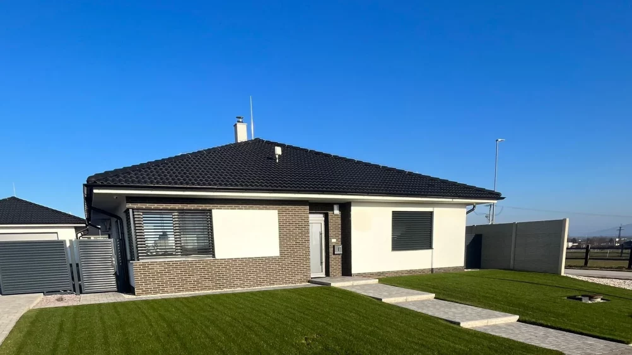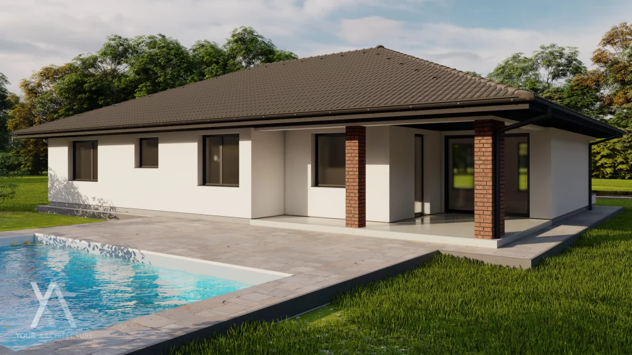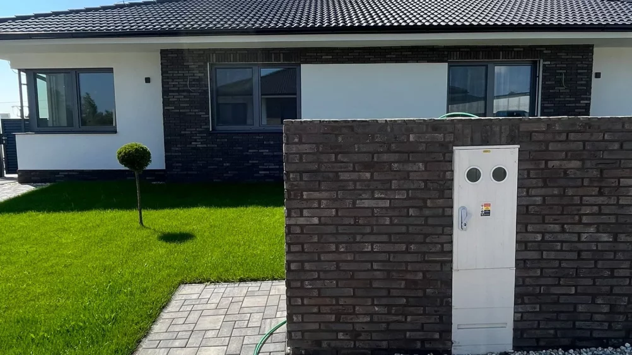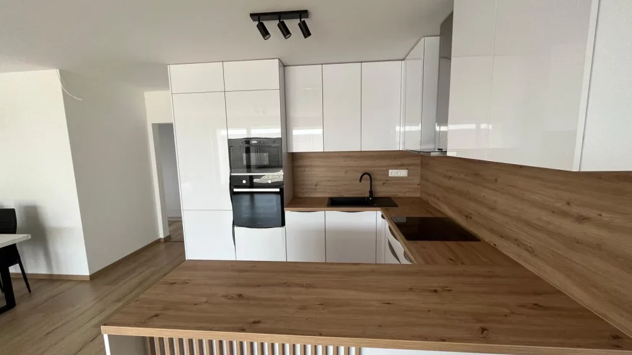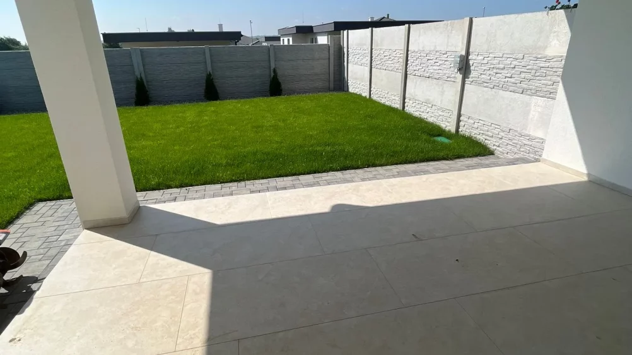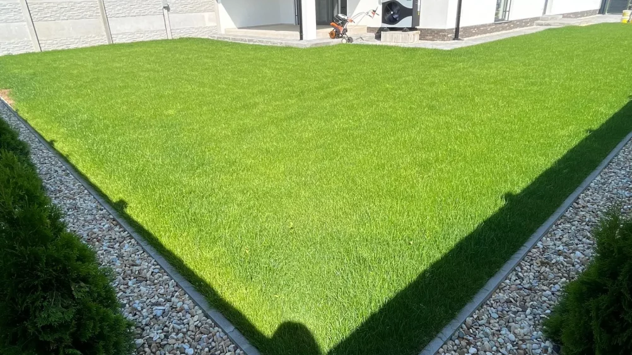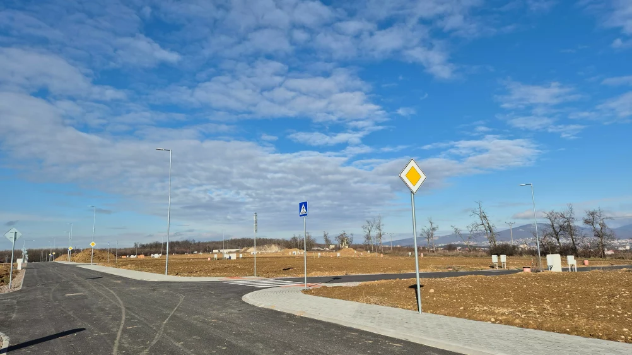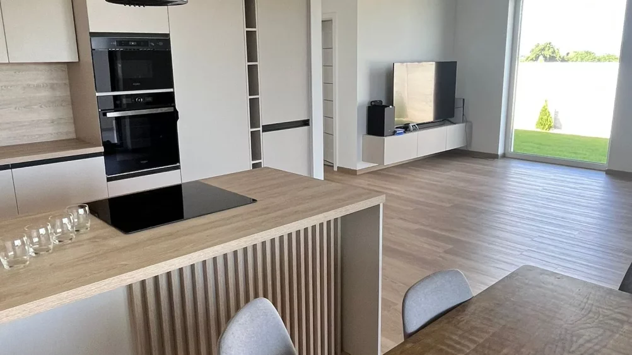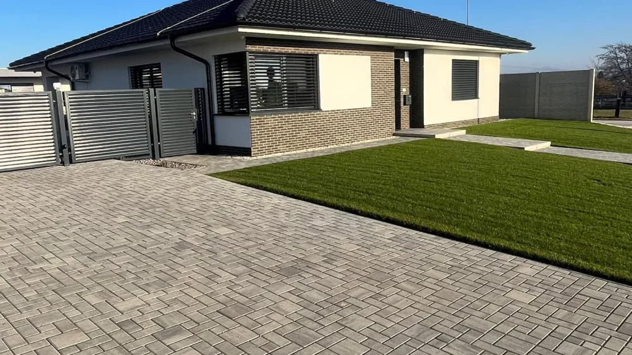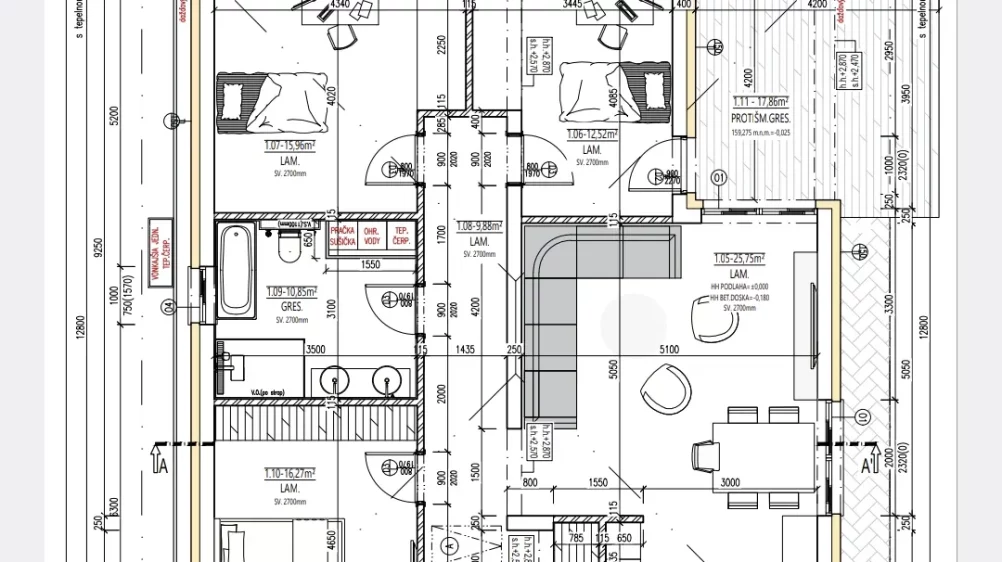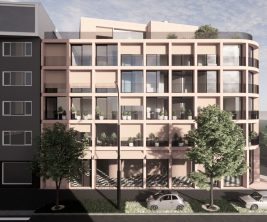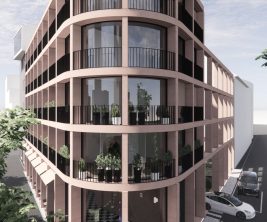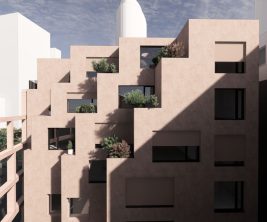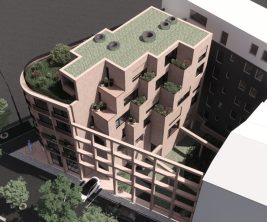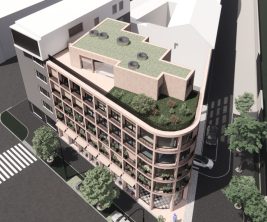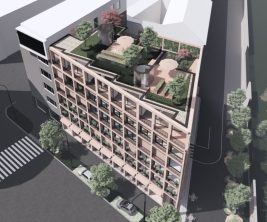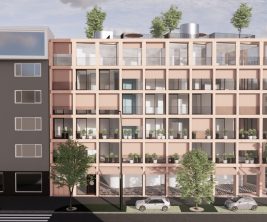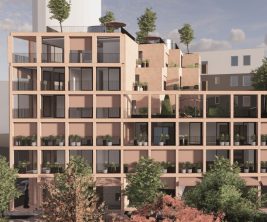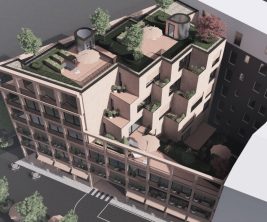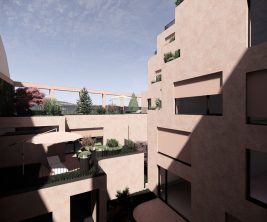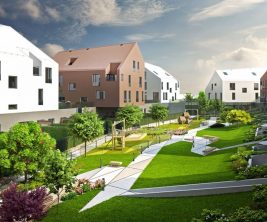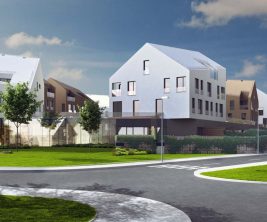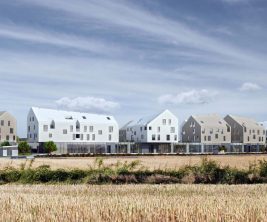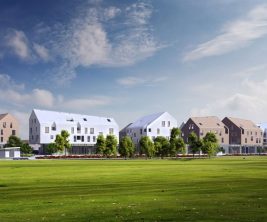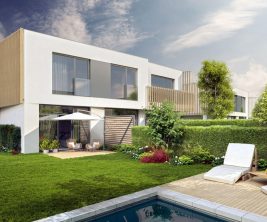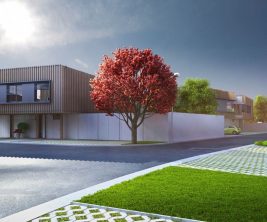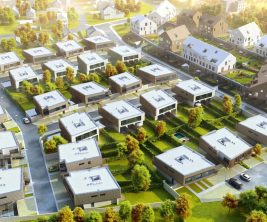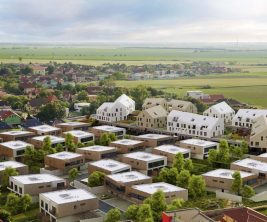€ 270,000
€ 2 477 / m²
Employee Information





We will provide you with the following services:



Description of the property
| Property | Description |
|---|---|
| Property Type | Detached houses (4 types, one with garage), semi-detached houses, apartments in a four-apartment building |
| Location | Nový Cabaj, next to Nitra (2 minutes by car), next to the highway |
| Plot sizes | 5-8 acres |
| Prices |
|
| Condition | Completed to standard |
| Included in the standard | Laminate (or vinyl) flooring to choose, gypsum plaster, interior doors, tiles in bathroom and toilet, sanitary ware (sinks, shower, bathtub, unitaz), preparation for alarm, cameras, blinds, air conditioner, landscaping of the territory (tiles, parking, fencing, gates, sidewalks) |
| Expected completion of the first houses | October 2025 |
| Construction material | Brick Porotherm (250 mm outer walls, 115 mm partitions), insulation 20 cm, Mediteran roofing, cellulose insulation |
| Windows | 6-chamber, triple glazing, preparation for electric blinds |
| Decoration | Gypsum plaster, white paint, plasterboard ceilings, ceramic tiles in bathroom, toilet and terrace |
| Heating | Underfloor heating, water, heat pump (estimated costs 100 euros/month) |
| Communications | Sewerage, water, electricity, fiber optic internet |
| Landscaping | Paving slabs, sidewalk, gate, fence |
| Building area (example house) | 152 m2 |
| Usable area with terrace (example house) | 127 m2 |
| Usable area without terrace (example house) | 109 m2 |
| Layout (example house) |
|
NEW CONSTRUCTION – NEW LOCATION We are launching the sale in the newly built location – Nový Cabaj, which is located in close proximity to Nitra (2 minutes by car) and connection to the highway. With the construction of a new district of family houses and apartments, the infrastructure will also be gradually completed. Currently, communications with public lighting and networks are fully built: electricity, water, sewage, fiber optic internet, shops, playgrounds are planned, currently a kindergarten and a relaxation center with a café are built, a supermarket, other services, a playground, a suburban transport stop are planned... Currently, the expected completion of the first houses is October 2025. There will be 4 types of detached houses to choose from, one with a garage, one type of semi-detached house and apartments in a four-apartment building. The mentioned houses will stand on 5-8 acre plots. All prices are listed for completion to standard, i.e. the price includes laminate flooring throughout the house (or vinyl) according to the buyers' choice, gypsum plaster with white paint, interior doors, tiles in the bathroom, toilet and on the terrace according to the buyers' choice, complete sanitary ware in the bathroom and toilet (sinks, shower, bathtub, built-in toilet, batteries) according to the buyers' choice, preparations for alarm, camera system, electric blinds and air conditioning (we can supply if interested) adjusted exterior around the house – paving, parking spaces, fencing of the plot, gate, sidewalks.
On the photos is a project of a family house with a covered terrace, a parking space for 3 cars and a modern decor with rustique facing brick. The built-up area of the house is 152 m2, the usable area with terrace - 127 m2, the usable area without terrace 109 m2. The house is built of Porotherm brick - perimeter masonry 250, partition masonry 115, insulation with polystyrene 20cm, roof of Mediteran roofing, insulated with blown cellulose insulation, the attic can be made walkable after agreement with the owner and will serve as storage space. The whole house will have laminate flooring; the bathroom, utility room and toilet have ceramic tiles, the terrace has frost-resistant ceramic tiles. The plastic windows are 6-chamber, while they have insulating triple glazing and preparation for external electric blinds. The entire interior has gypsum plaster with white paint, the ceilings are made of plasterboard. The house has preparation for alarm, air conditioning, camera system. Underfloor heating, hot water with a heat pump, which guarantees low monthly costs, approx. 100 eur. IS: sewage, water, electricity, connections to fiber optic internet. The exterior around the house will be modified and will consist of paving, a sidewalk, an outdoor gate and fencing.
Layout of the house:
- entrance hall: 6.7 m2
- kitchen: 9.12 m2
- hallway_ 9.88 m2
- living room: 25.75 m2
- children's room 1: 15.75 m2
- children's room 2: 12.72 m2
- utility room: 5.47 m2
- bathroom: 9.6 m2
- bedroom with wardrobe: 16.3 m2
- pantry 4.06 m2
- WC: 1.7 m2
-terrace: 17.86 m2
The listed price of 270,000 eur is an introductory price and only applies to the first reserved houses. The amount is final including legal service and complete service related to the transfer of real estate.
Characteristics

Didn’t find a suitable option in our database? No problem!
Contact usWe cooperate with leading real estate agencies in Slovakia and can always find the perfect property for you. Don’t limit yourself only to what is presented on the website — we have much more!



