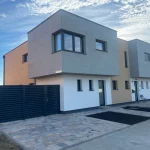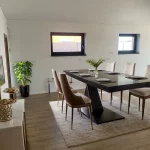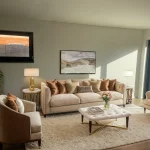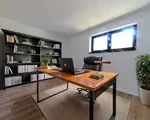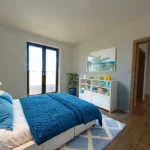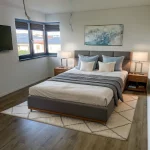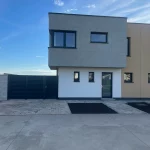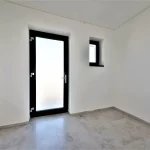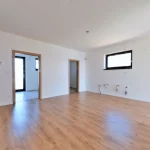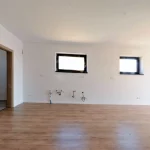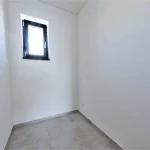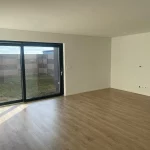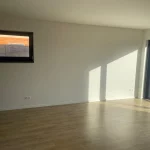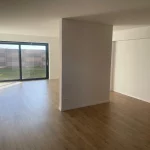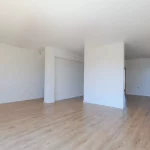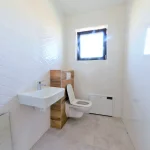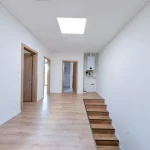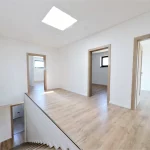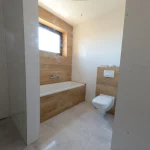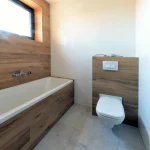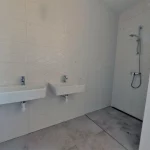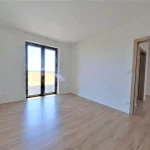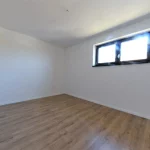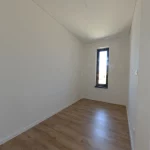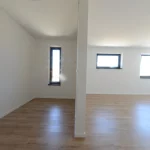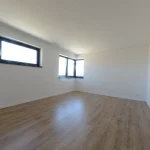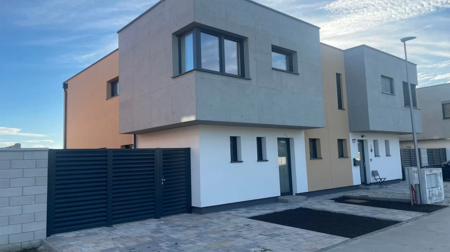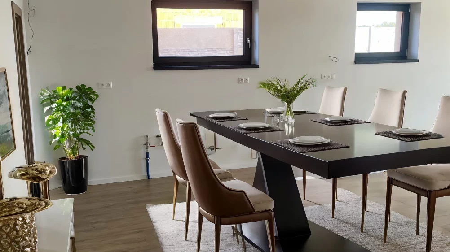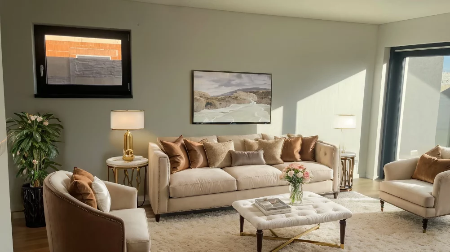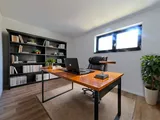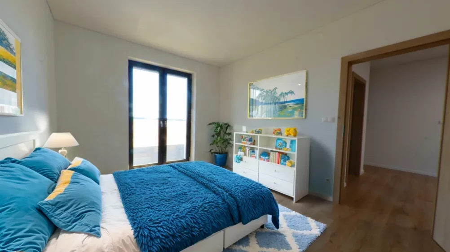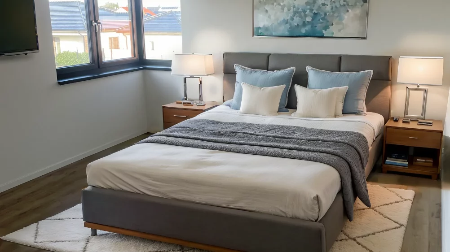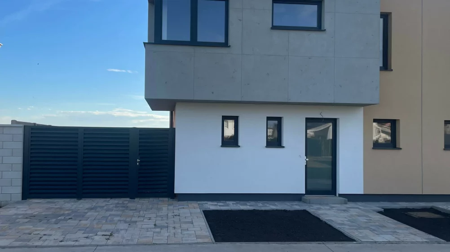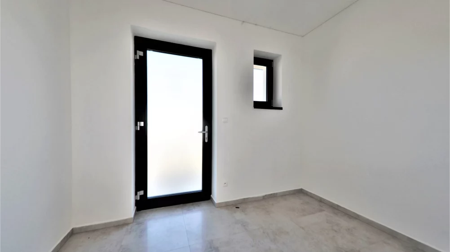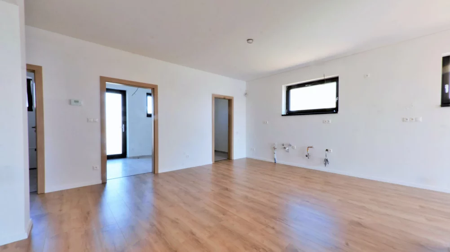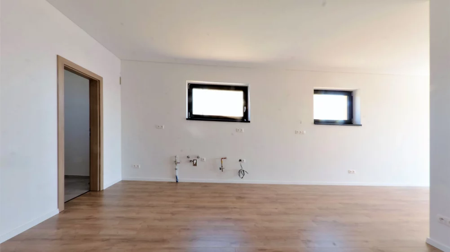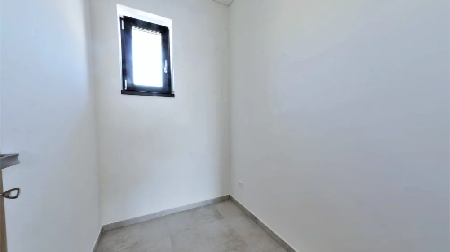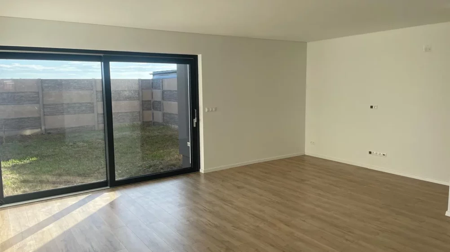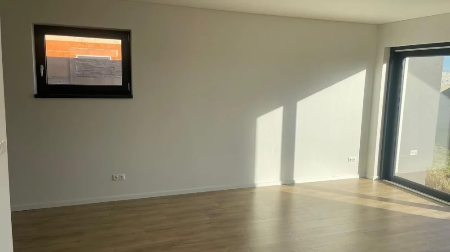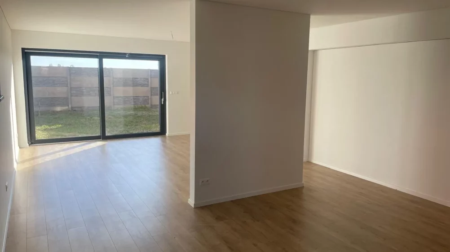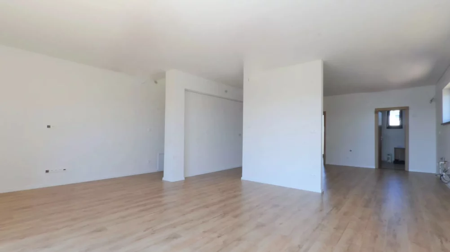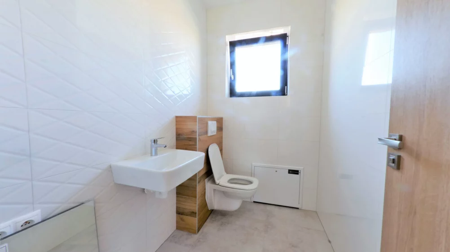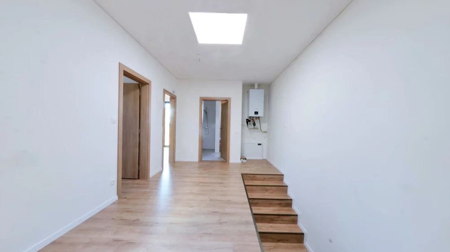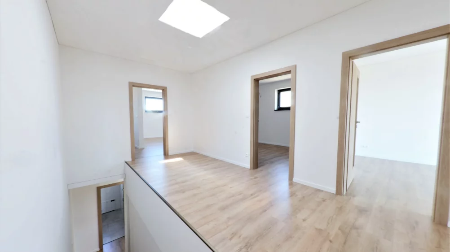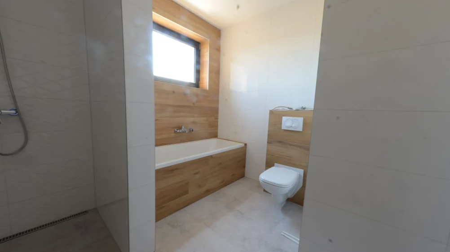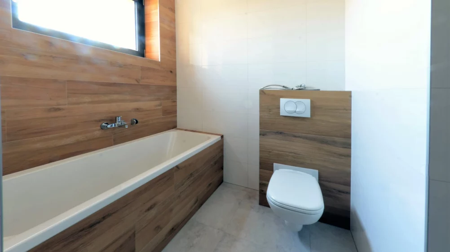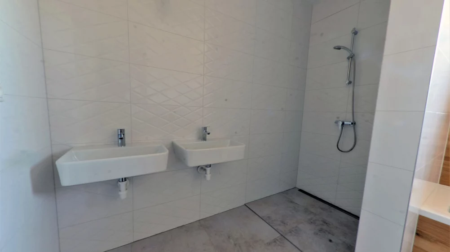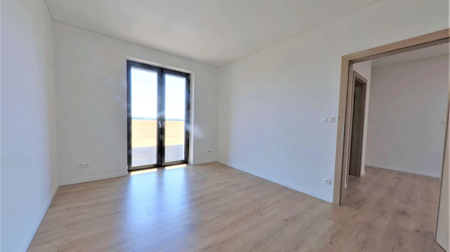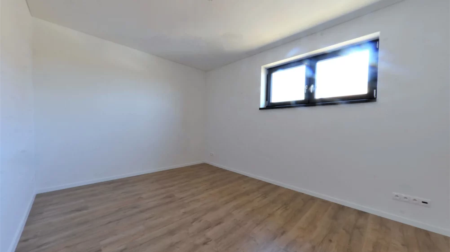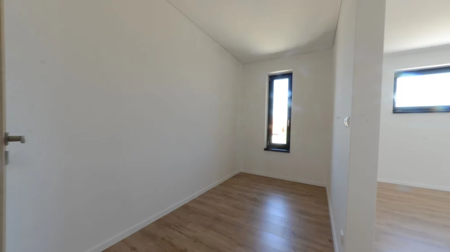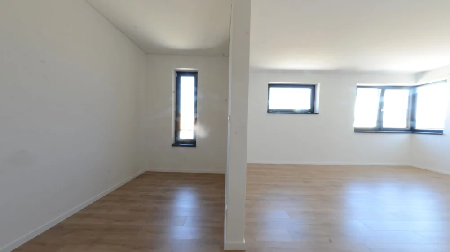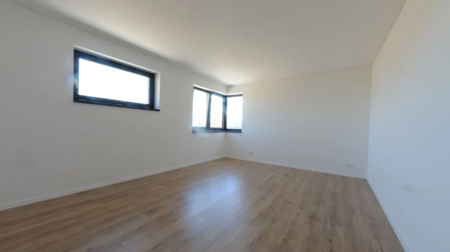€ 345,000
€ 2 156 / m²
Employee Information

We will provide you with the following services:



Description of the property
| Property | Value |
|---|---|
| Property Type | Family house (new building) |
| Location | Malacky, newly created residential zone |
| Land area | 312 m2 |
| Built-up area | 87,5 m2 |
| Total usable area | 160 m2 |
| Number of floors | 2 |
| Material | Brick (WIENERBERGER) |
| Insulation | 20 cm |
| Windows | Plastic (SLOVAKTUAL), insulating triple glazing |
| Entrance door | Aluminum |
| Interior plaster | Gypsum plaster |
| Heating | Underfloor (both floors), ladder radiator (bathroom), gas condensing boiler (PROTHERM TIGER) with integrated DHW tank |
| Internet | Optical connection (distribution in every room) |
| Standard | White interior paint, ceramic tiles (bathroom, WC), electrical sockets and switches, floating floors (living rooms, upper corridor), ceramic tiles (entrance, pantry), interior doors with frames and keys |
| Ground floor | Entrance hall with corridor, toilet, pantry, living room connected to kitchen and dining room |
| Floor | 3 rooms (including bedroom with wardrobe), corridor, bathroom with WC (Geberit, bathtub, shower, 2 sinks) |
| Engineering networks | Water, gas, electricity, sewage, optical network |
| Parking | 2 parking spaces |
| Fencing | Completely fenced, gate |
We offer for sale a new two-story brick family house with a plot of 312 m2, in a quiet part of Malacky in a newly created residential zone in Malacky. The house has a built-up area of 87.5 m2 and a total usable area of 160 m2, it is completely finished and is sold in standard except for the kitchen unit and the upper railing. The house is built of quality materials, the perimeter cladding is bricked from WIENERBERGER burnt brick with a thermal insulation system with a thickness of 20 cm. The family house has SLOVAKTUAL plastic windows with insulating triple glazing, the entrance door is aluminum. Gypsum plaster was used to plaster the interior walls. Underfloor heating is on both floors of the RD, in the bathroom it is supplemented with a ladder radiator, the boiler is a PROTHERM TIGER condensing gas boiler with an integrated tank for the preparation of DHW. Throughout the entire house, there is a distribution for optical internet connection in every room. The house is sold finished in the following standard: white interior paint, ceramic wall tiles in the bathroom and toilet, electrical sockets and switches, floating floors with skirting boards in the living rooms and in the upper corridor, ceramic tiles in the entrance and in the pantry, interior doors with frames and keys. House layout - ground floor: entrance hall with corridor, toilet with ceramic sink and faucet, preparation for washing machine and dryer, separate pantry, spacious living room connected to the kitchen and dining room, from which there is direct access to the terrace through large sliding doors. Floor: consists of 3 rooms, while one of the rooms is a spacious bedroom with a separate wardrobe, a spacious corridor and a bathroom connected to a Geberit toilet, acrylic bathtub, separate shower and two ceramic sinks with faucets. The family house is connected to all utilities - water, gas, electricity, sewage and optical network. The family house has two parking spaces. The house is completely fenced and the entrance is closed with a gate and a gate. For a better idea of how to arrange the interior of the house, we used artificial intelligence. During the viewing, we can also arrange a visit to the neighboring property.
Characteristics

Didn’t find a suitable option in our database? No problem!
Contact usWe cooperate with leading real estate agencies in Slovakia and can always find the perfect property for you. Don’t limit yourself only to what is presented on the website — we have much more!
