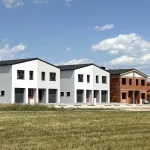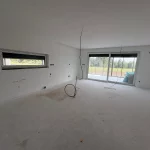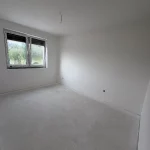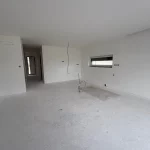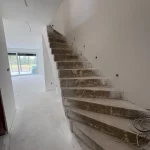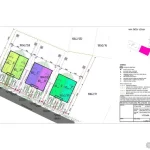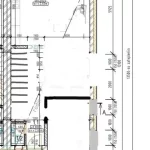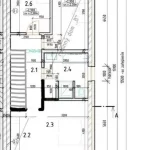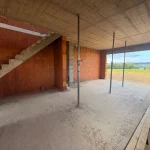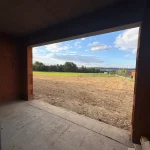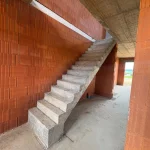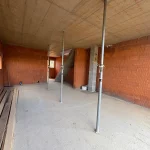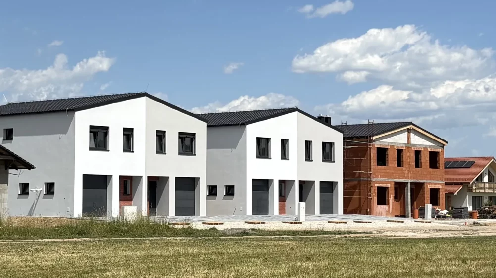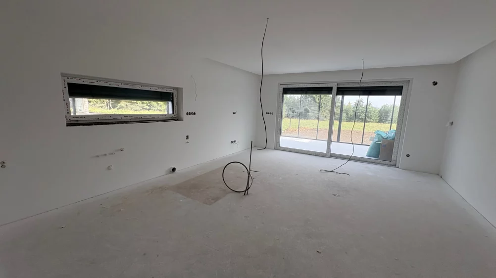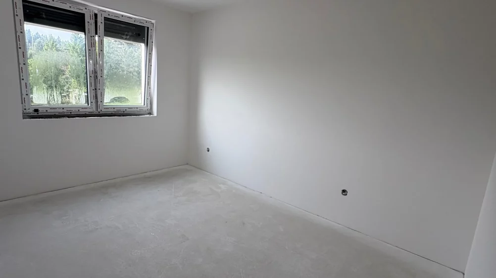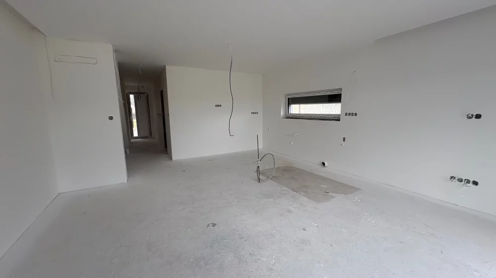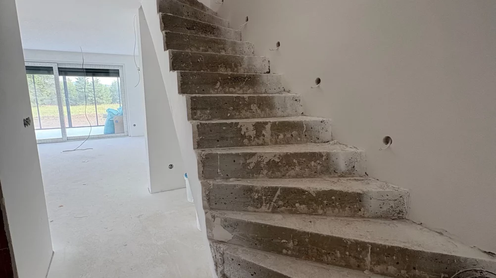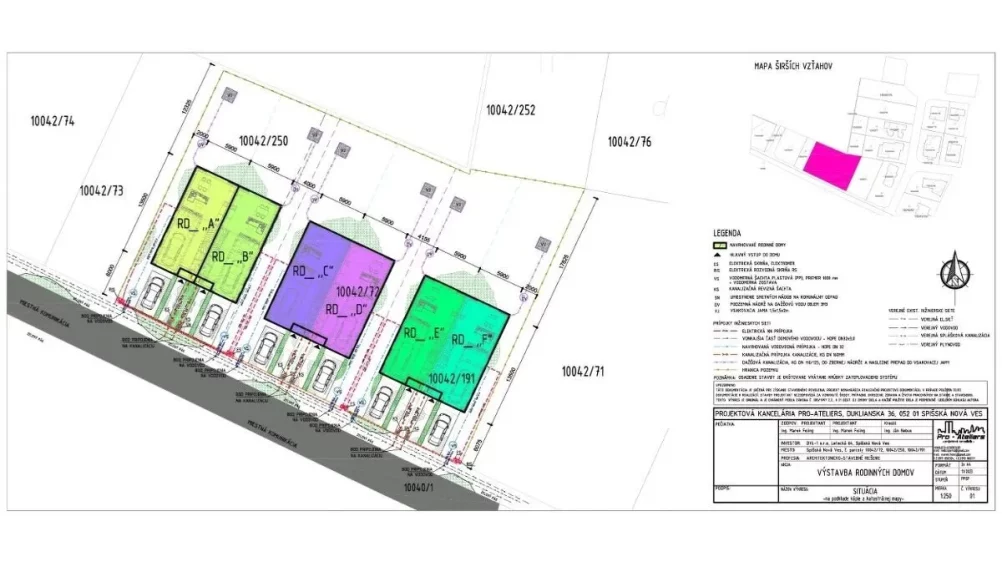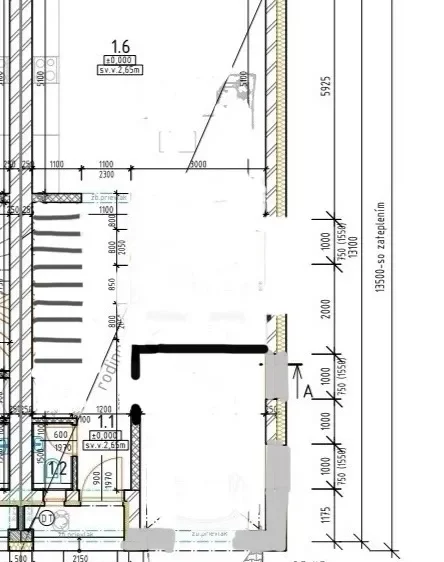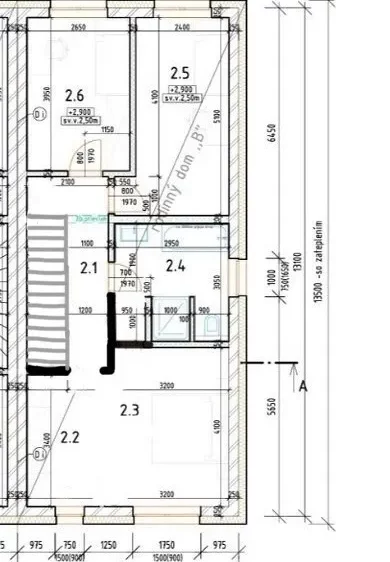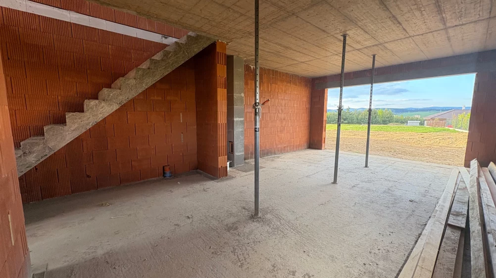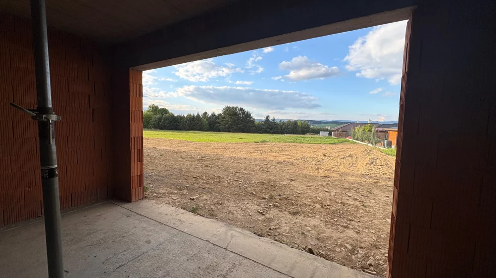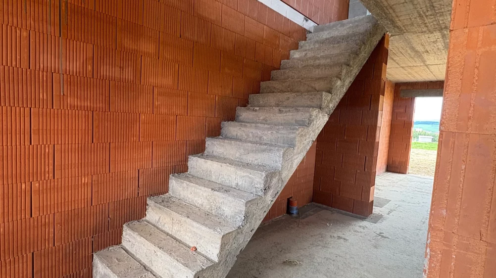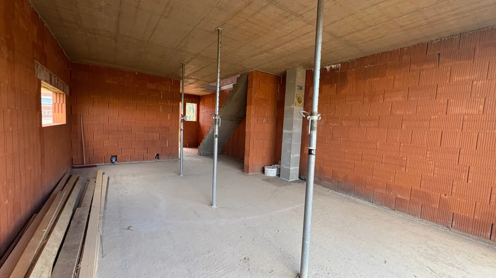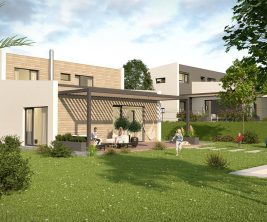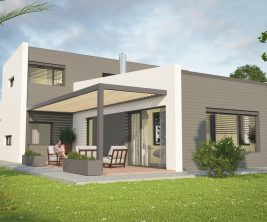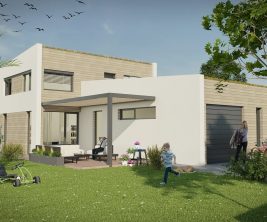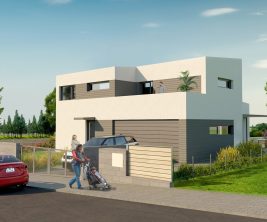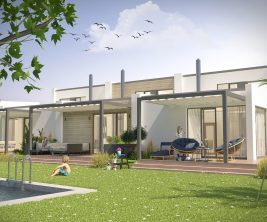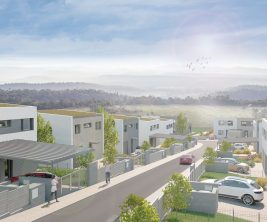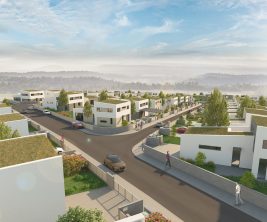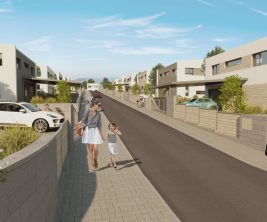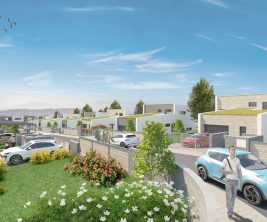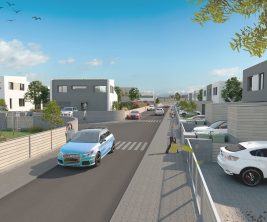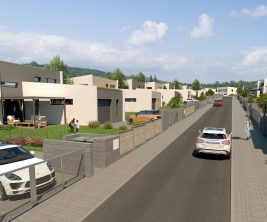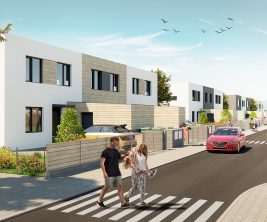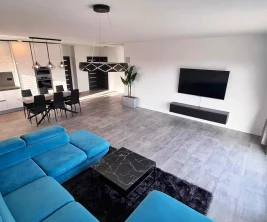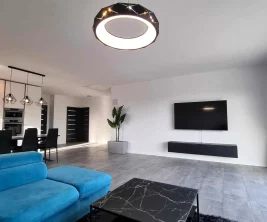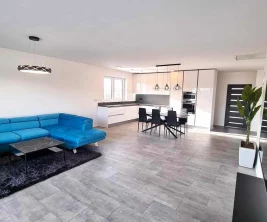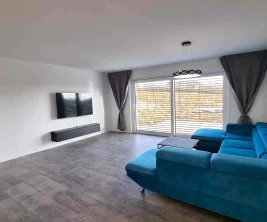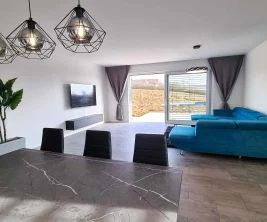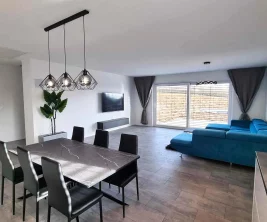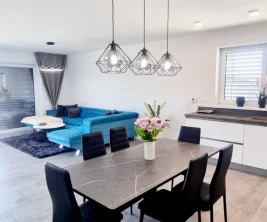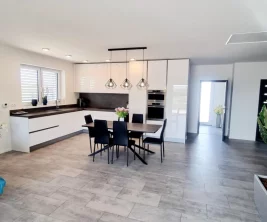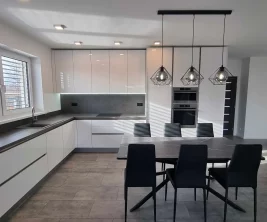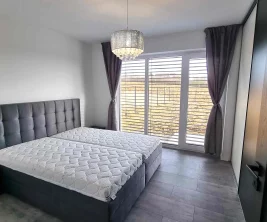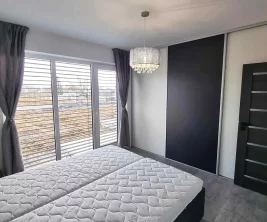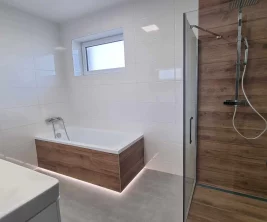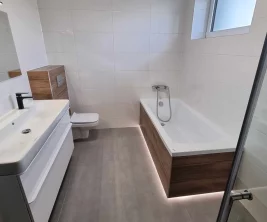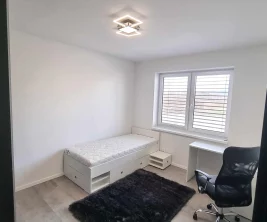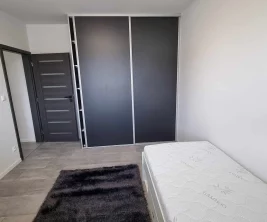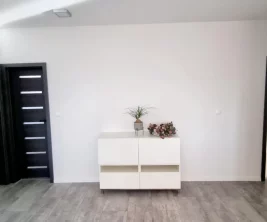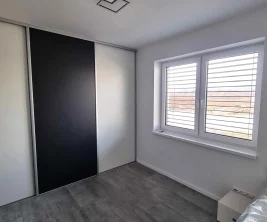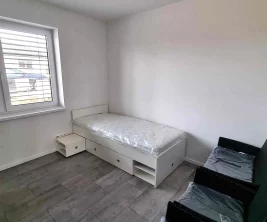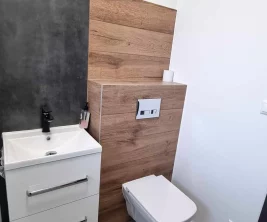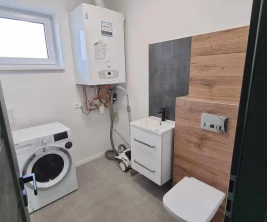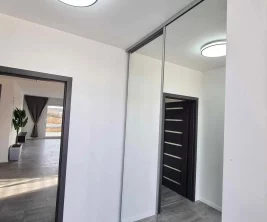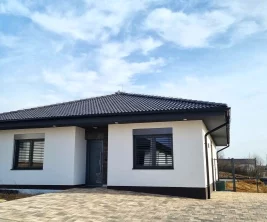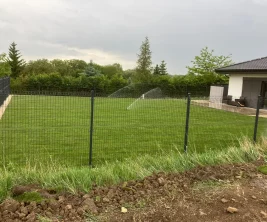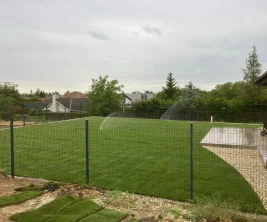€ 219,000
€ 1 752 / m²
Employee Information





We will provide you with the following services:



Description of the property
| Property | Description |
|---|---|
| Load-bearing structure | Brick leier 250mm |
| Insulation | Contact thermal insulation system 200 mm thick |
| Roof | Tile |
| Walls | Painted |
| Wiring | Full |
| Plumbing | Full |
| Heating | Electric underfloor |
| Entrance door | Aluminum |
| Garage door | Present |
| Energy certificate | A0 |
| Monthly expenses | Low |
| Windows | Plastic with triple glazing |
| Landscaping | Basic landscaping, flat surface |
| Water supply | Reservoir for rainwater |
| Internet | Fiber optic |
| Additional features | Preparation for the installation of external blinds, 2 air conditioners, garden lighting, etc. |
| Parking | Paving slabs |
| Land area | 300 m² |
| Usable area of the house | 125 m² |
Choice of three layouts
We offer for sale modern NEW BUILDINGS of family houses at the end of the Červený jarok locality on Smreková Street in Spisska Nova Ves.
HOUSE EQUIPMENT
- load-bearing structure brick leier 250mm
- contact insulation system 200 mm thick
- tile roofing
- painted walls
- complete electrical installation
- complete water installations
- electric underfloor heating
- aluminum entrance door
- garage door
- energy certificate A0
- low monthly costs
- plastic windows with insulating triple glazing
- surroundings of the house - basic terrain modifications, flat terrain
- retention tank for rainwater
- fiber optic internet
- preparation for external plasterboard blinds, 2x air conditioning, garden lighting, etc.
- parking, pavement
HOUSE LAYOUT
1st floor: entrance hall, garage, toilet with sink, shower. Kitchen connected to the living room with access to the terrace and garden.
2nd floor: bathroom with toilet, 4 separate rooms.
Land area: 300 m2
Usable area of the house: 125 m²
Financing
20% ZoBz - own resources
80% Purchase agreement - mortgage
Characteristics

Didn’t find a suitable option in our database? No problem!
Contact usWe cooperate with leading real estate agencies in Slovakia and can always find the perfect property for you. Don’t limit yourself only to what is presented on the website — we have much more!
Recently viewed
Similar listings





