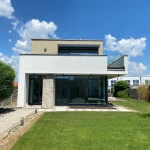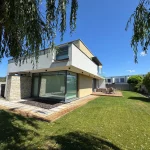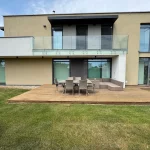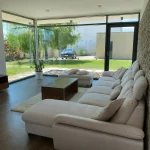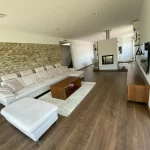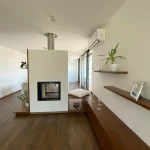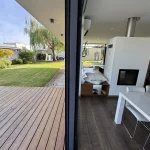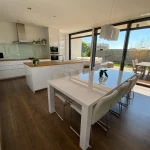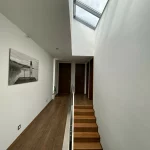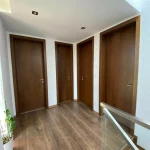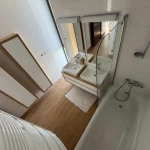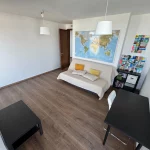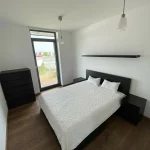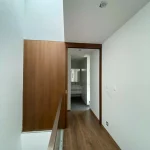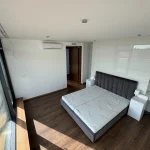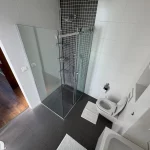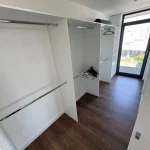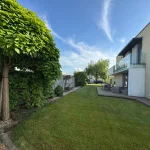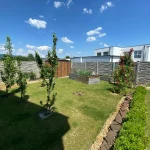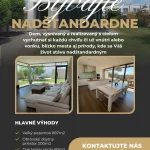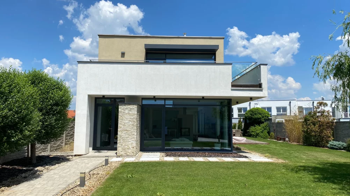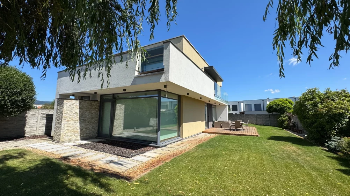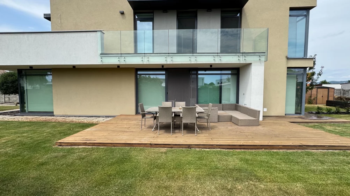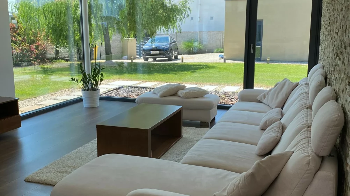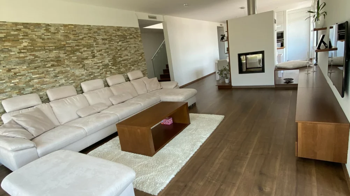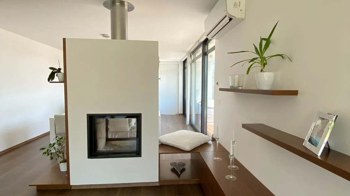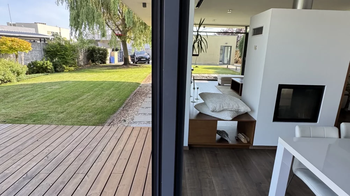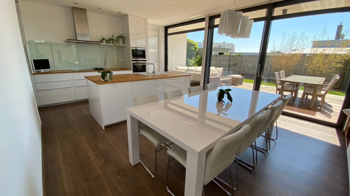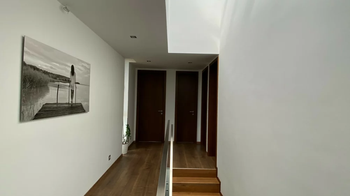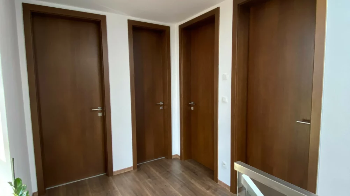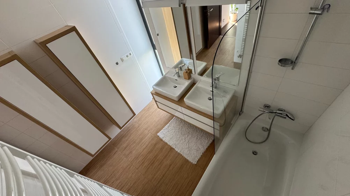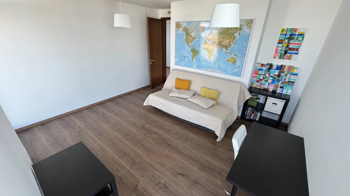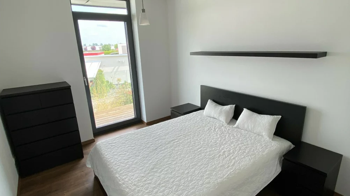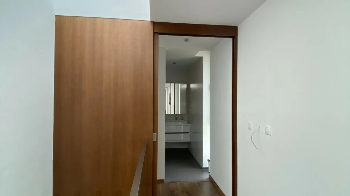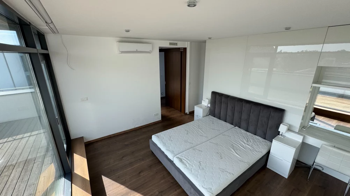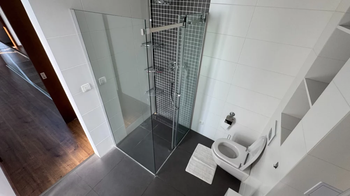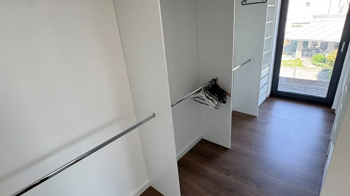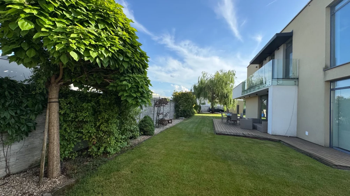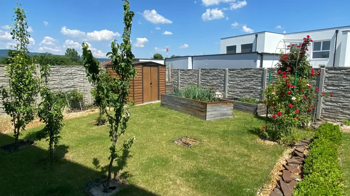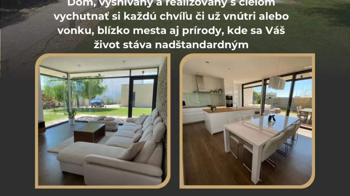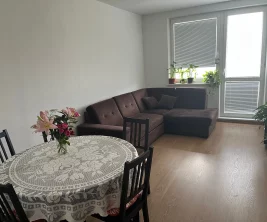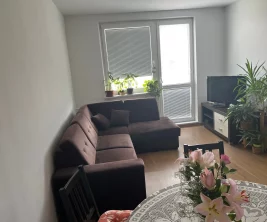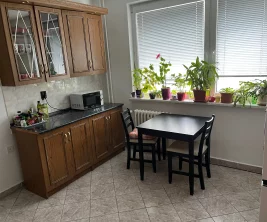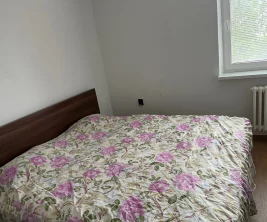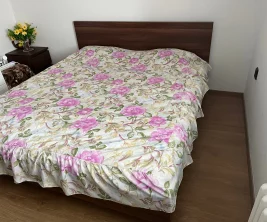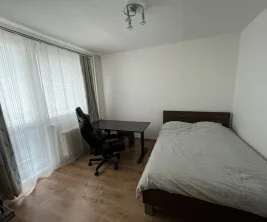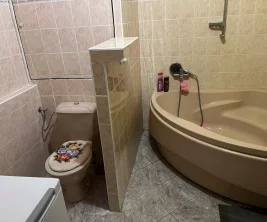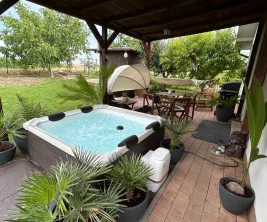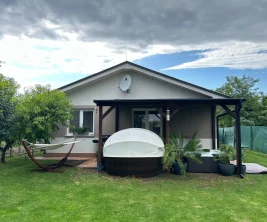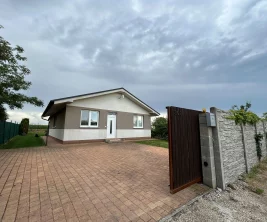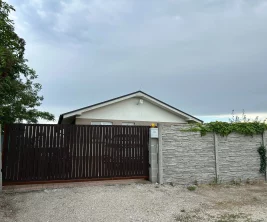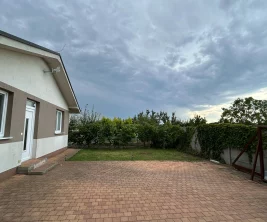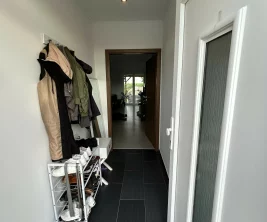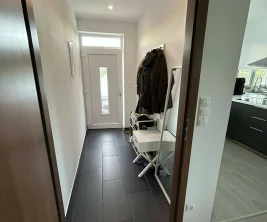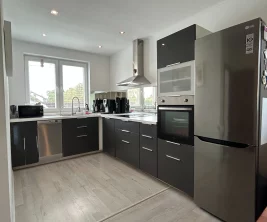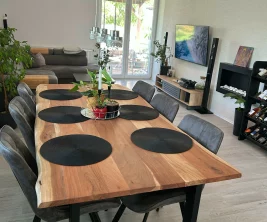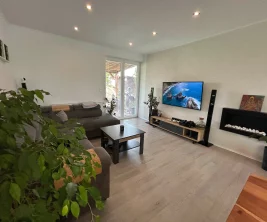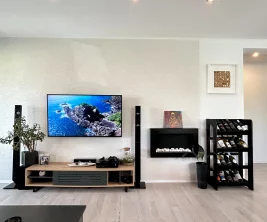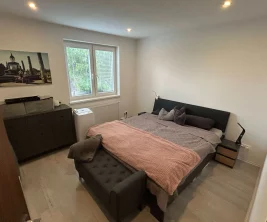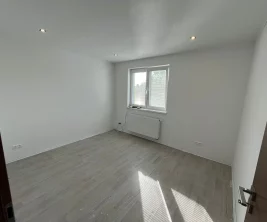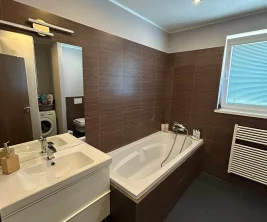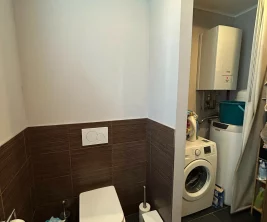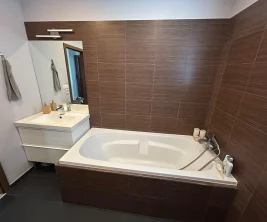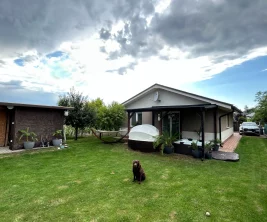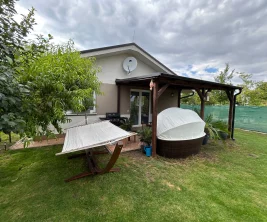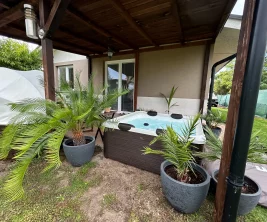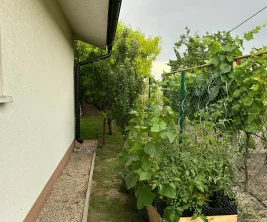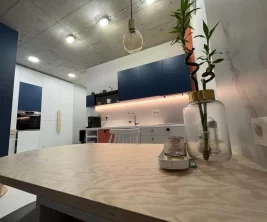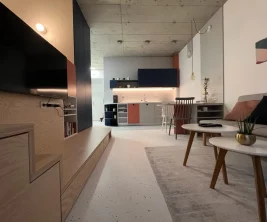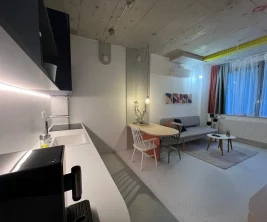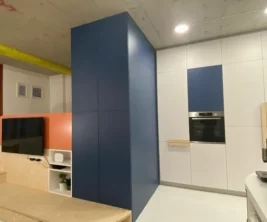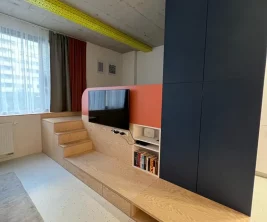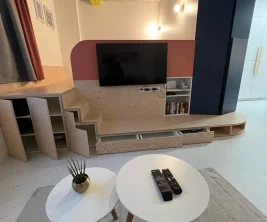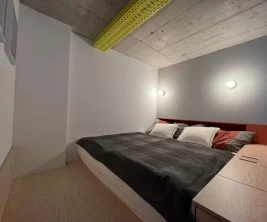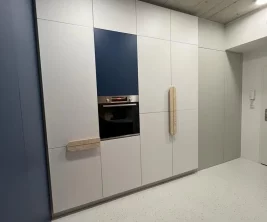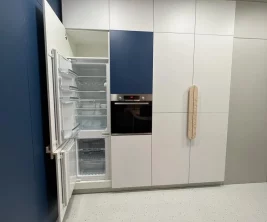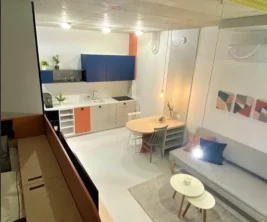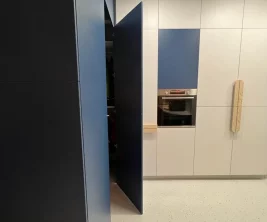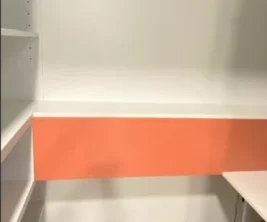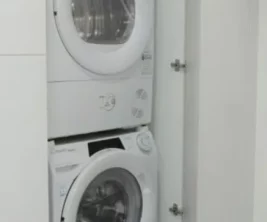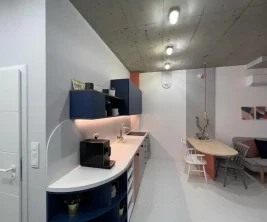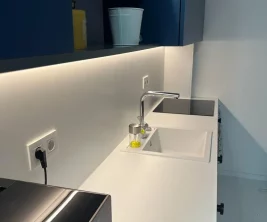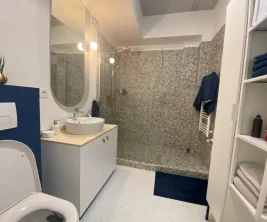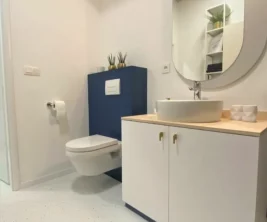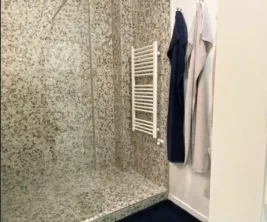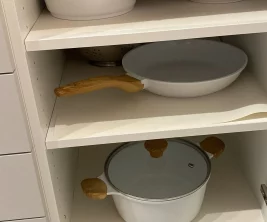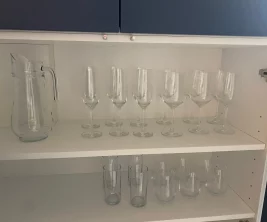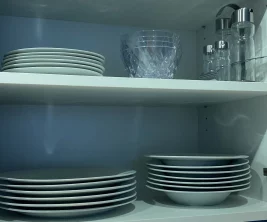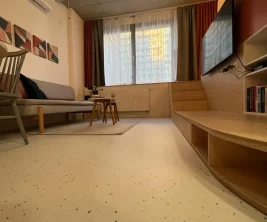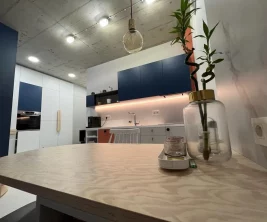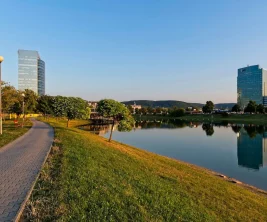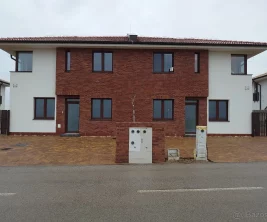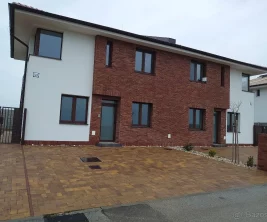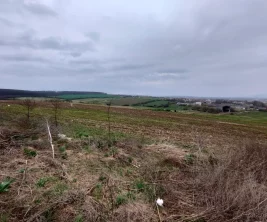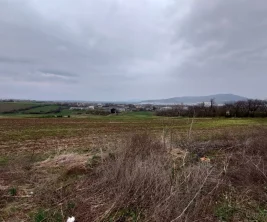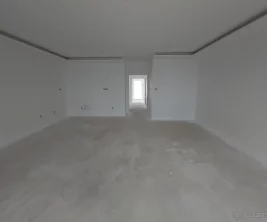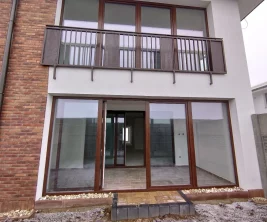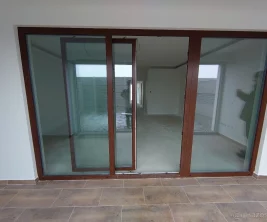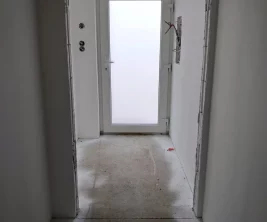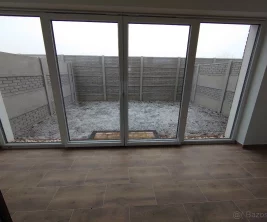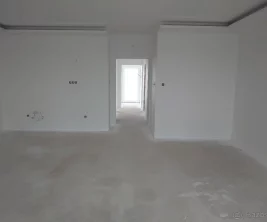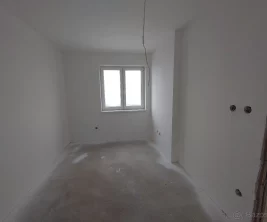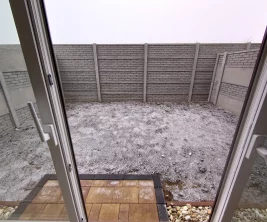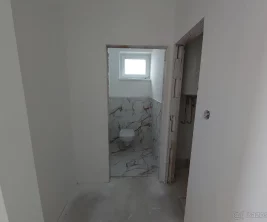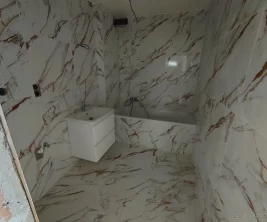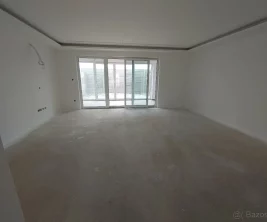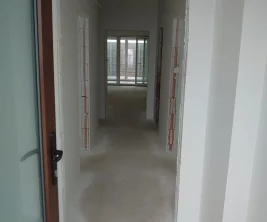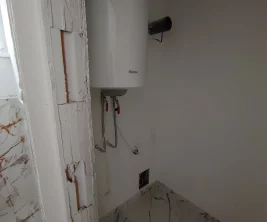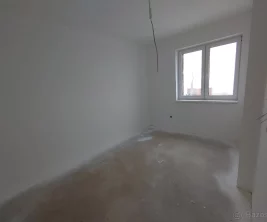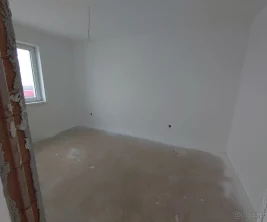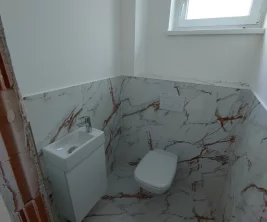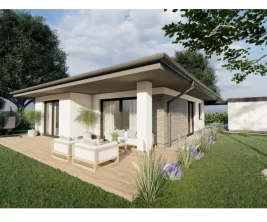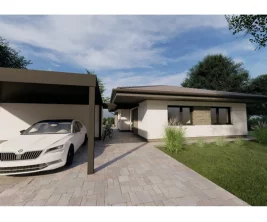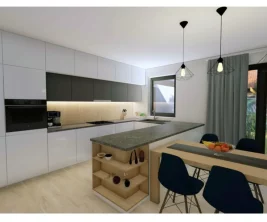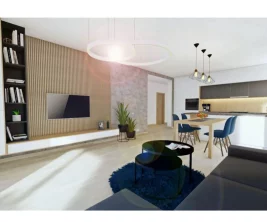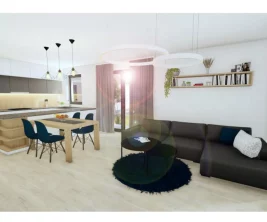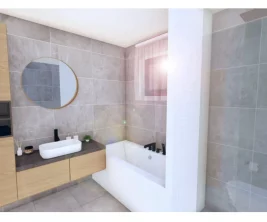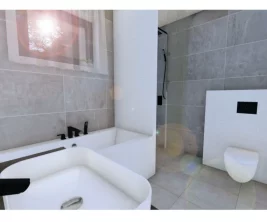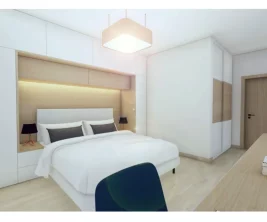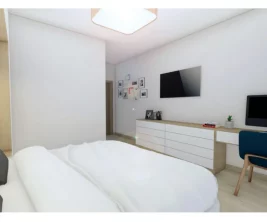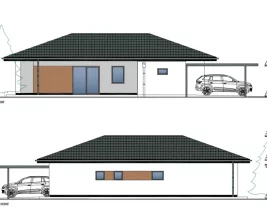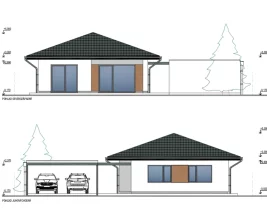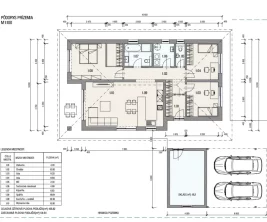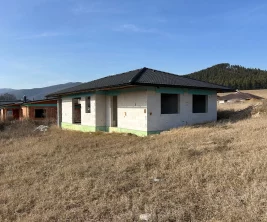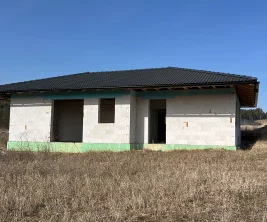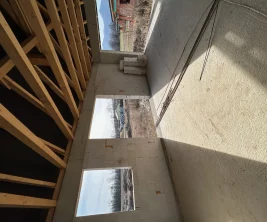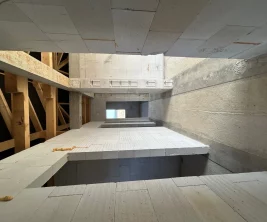€ 790,000
Employee Information





We will provide you with the following services:



Description of the property
| Property | Value |
|---|---|
| Location | Chorvátsky Grob, Čierna Voda - Panónsky Háj 2 |
| Type of property | Family house, two-story, above-standard, fully furnished |
| Garage | Separate double garage (54 m2) |
| Plot area | 887 m2 |
| Living area | 203 m2 (excluding garage and terraces) |
| Ground floor terrace | 40 m2 |
| First floor terrace | 40 m2 |
| Number of rooms (night part) | 3 |
| Equipment |
|
| Garden | Maintained planting, lawn with automatic irrigation, raised beds, orchard, garden house for tools |
| Parking | Double garage + outdoor parking |
We offer for sale our fully furnished above-standard, two-story family house with a separate double garage in Chorvátsky Grob, in the popular part of Čierna Voda - Panónsky Háj 2. (more information also at www.vilaciernavoda.sk)
If you are looking for quality and peaceful, but at the same time modern and stylish living for your family near Bratislava and also not far from Pezinok and Senec in a family house with a large garden, then our house is the ideal solution for you.
A modern new building is located on a flat plot of land with an area of 887 m2 and an internal living area of 203 m2 (excluding the garage and terraces). The outdoor terraces are located both on the ground floor (40m2) and on the first floor (40m2) with access from all rooms.
We designed the house together with an architect to measure for the plot in a modern style, lit by floor-to-ceiling windows in all rooms and a skylight in the hallway. The day part on the ground floor offers a generous open space for relaxation and entertainment with access to the terrace as well as the possibility of working from home in a separate study. The night part on the first floor provides three separate rooms and an outdoor terrace with preparation for a jacuzzi.
The plot has a separate double garage (54m2) and outdoor parking. The garden offers maintained planting and a lawn with automatic irrigation as well as a utility part with raised beds, an orchard and a garden house for tools.
Disposition:
Day part (ground floor)
* entrance hall with built-in wardrobe and guest toilet
* spacious living room, the dominant feature of which is a transparent family fireplace on both sides (living room and dining room)
* connected kitchen with dining room
* study with separate toilet and bathroom (possibly the possibility of using the preparation for a sauna)
* technical room
* outdoor furnished terrace 40m2 with dining table and garden seating
Night part (floor)
* master bedroom connected to its own spacious wardrobe and bathroom (shower, toilet) with access to the main terrace
* 2 bedrooms with access to the terrace
* bathroom with bathtub
* separate toilet
Other equipment:
* automatic control of internal blinds and Niko lights
*rekuperácia
* gas heating and water heating with solar panels
* three air conditioning units (living room, master bedroom and hallway on the first floor)
* double-sided fireplace
* washing machine, dryer, refrigerator, freezer, dishwasher, steam oven
* optical cable connection
Advantages: proximity to the capital city with direct access to D4/R7, civic amenities (public and private kindergarten and school, sports centers, shopping center), sought-after location, near Šúrsky Les and cycle paths.
The house was designed and furnished for our family, therefore it provides quality and unique living, which we will be happy to offer you as your new home.
Characteristics

Didn’t find a suitable option in our database? No problem!
Contact usWe cooperate with leading real estate agencies in Slovakia and can always find the perfect property for you. Don’t limit yourself only to what is presented on the website — we have much more!



