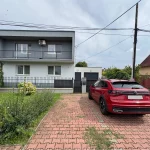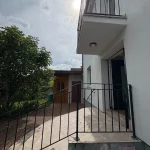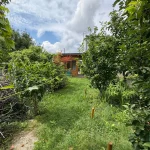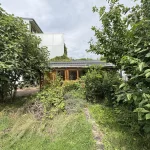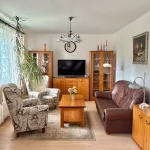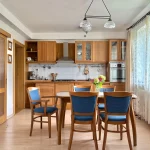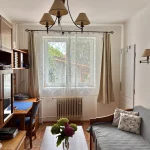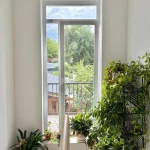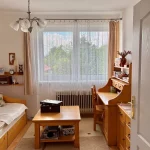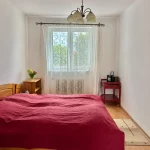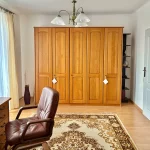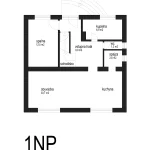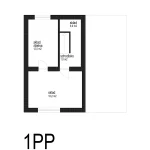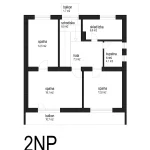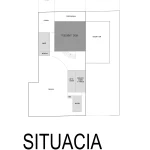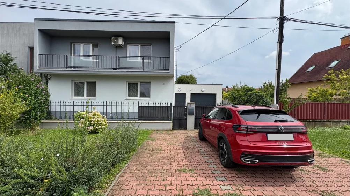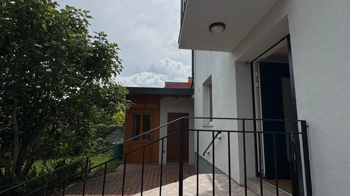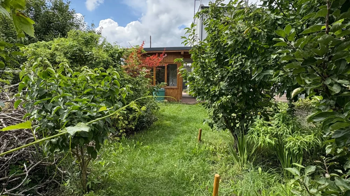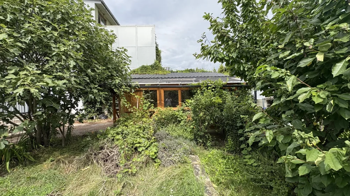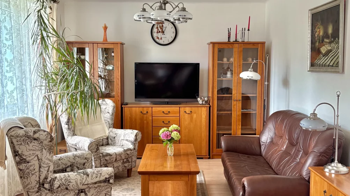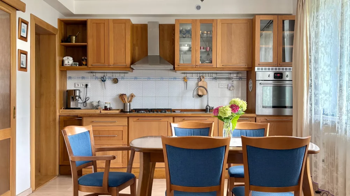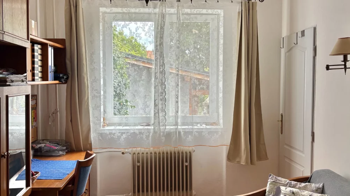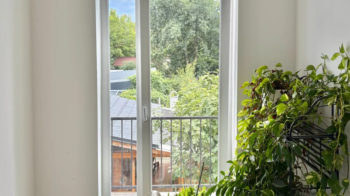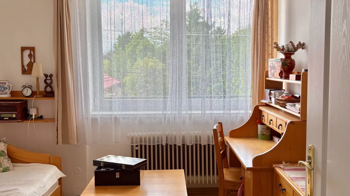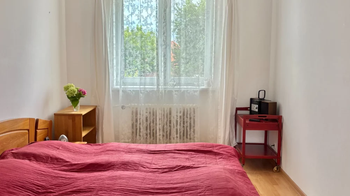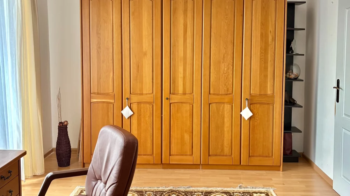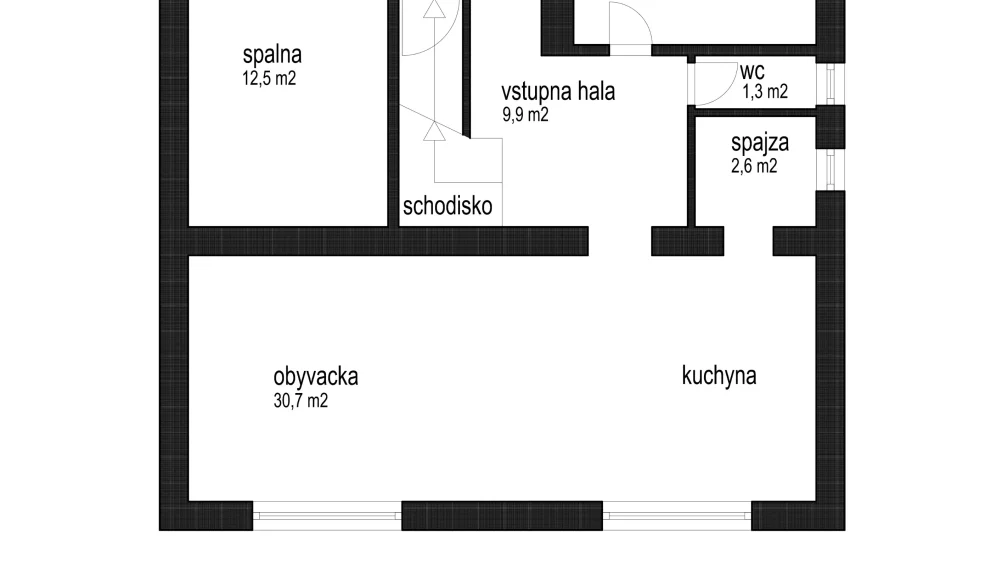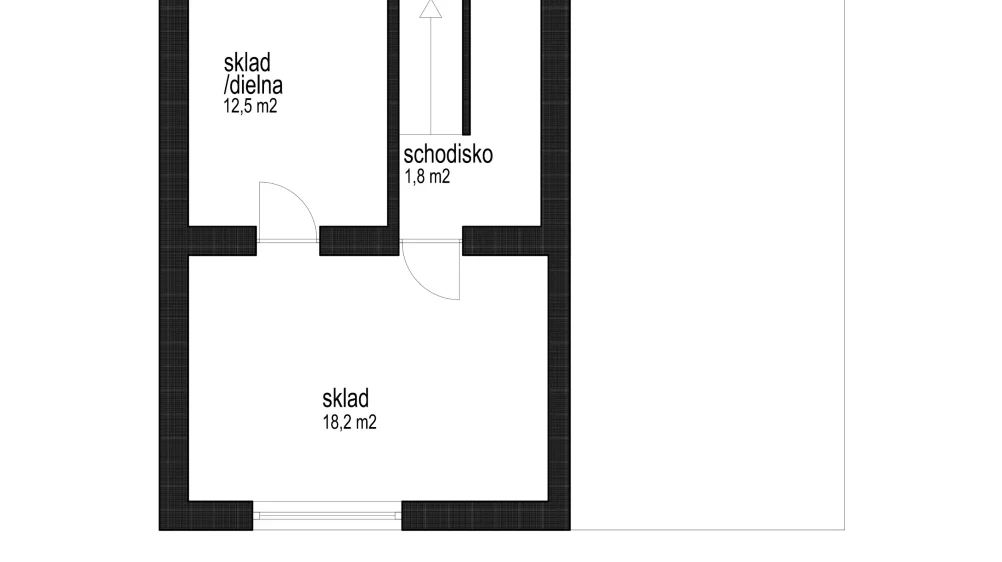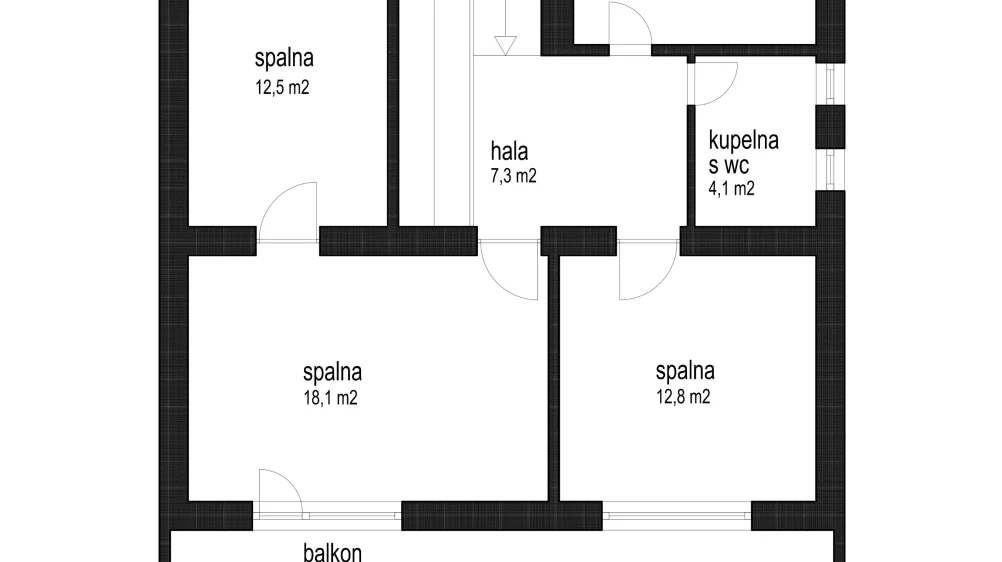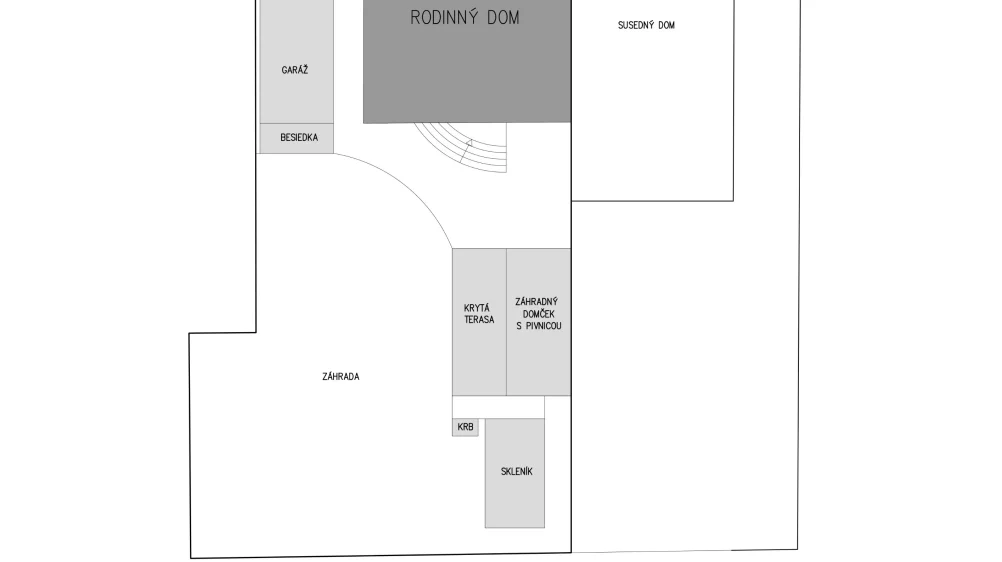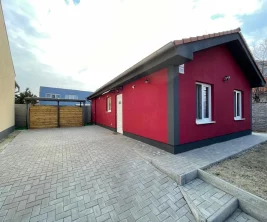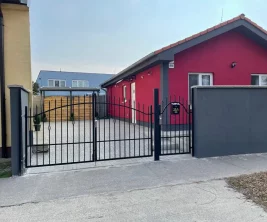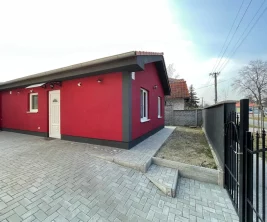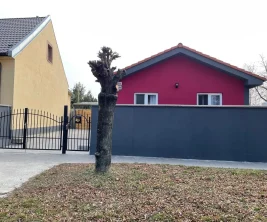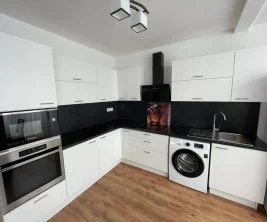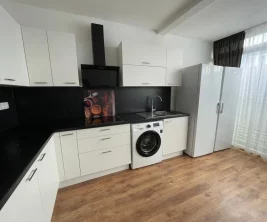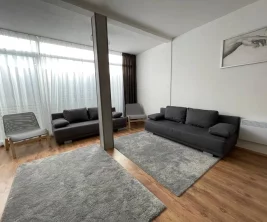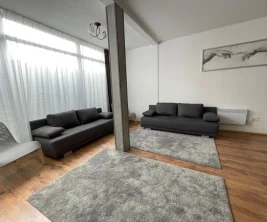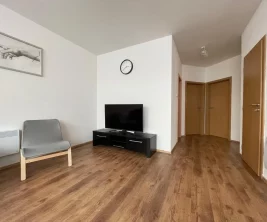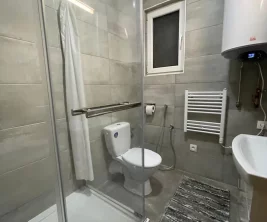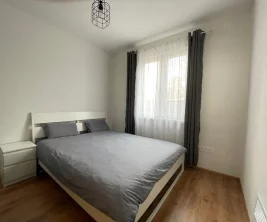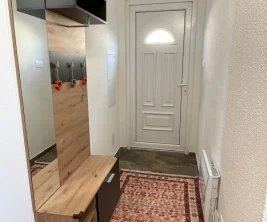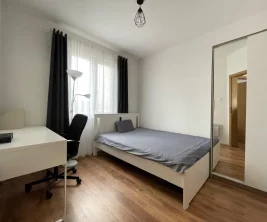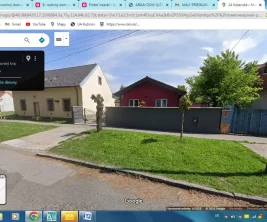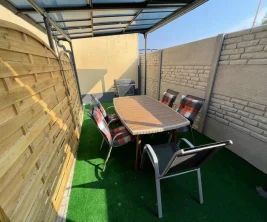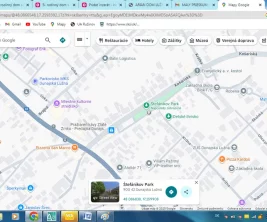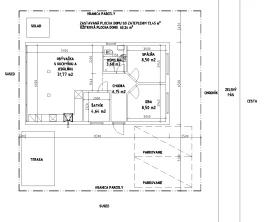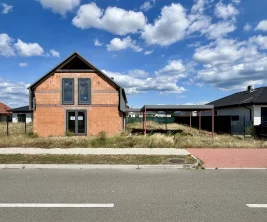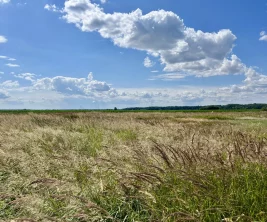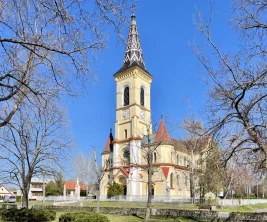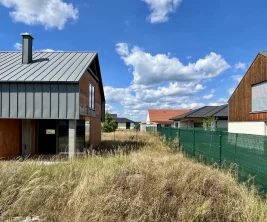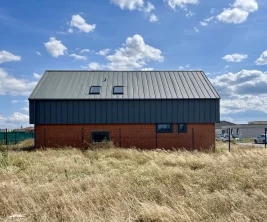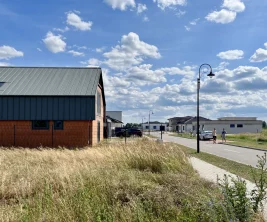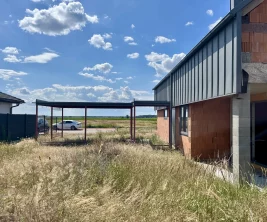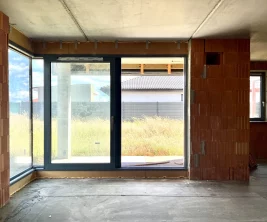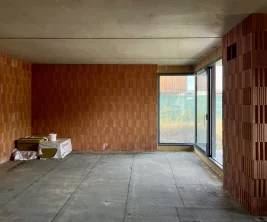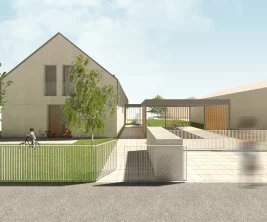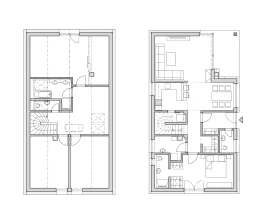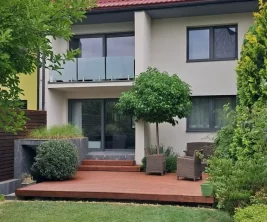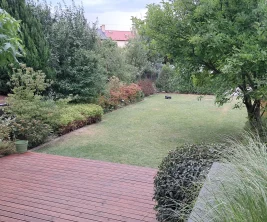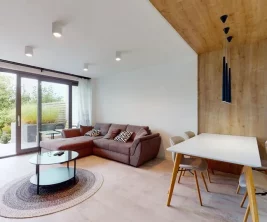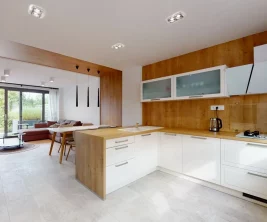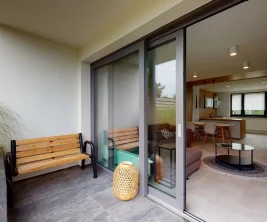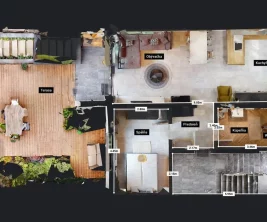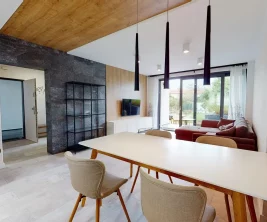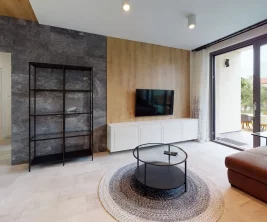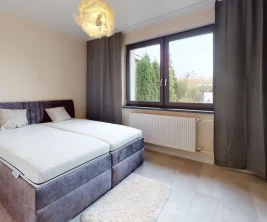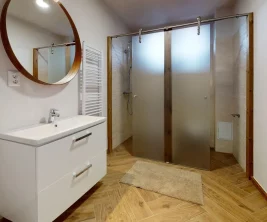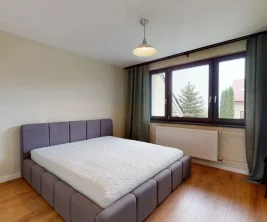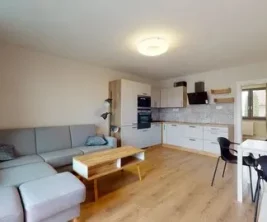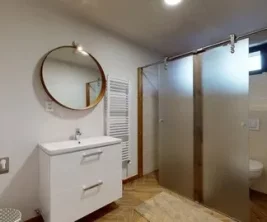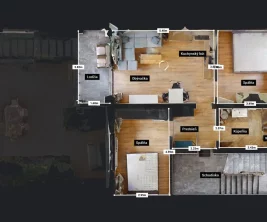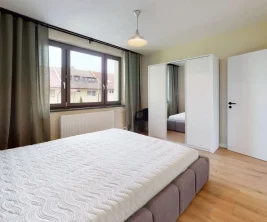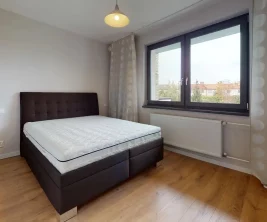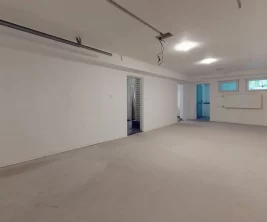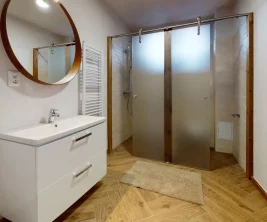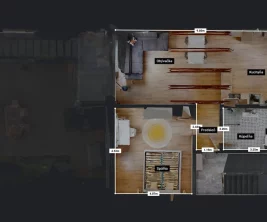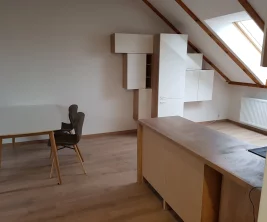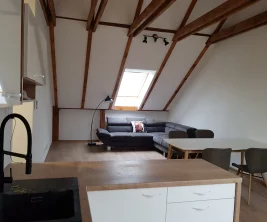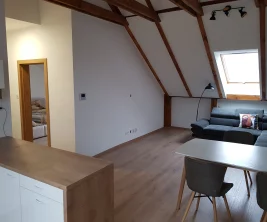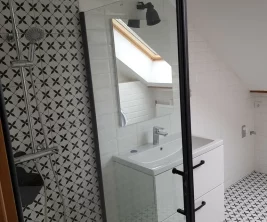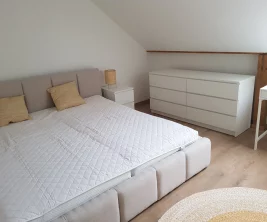€ 660,000
Employee Information

We will provide you with the following services:



Description of the property
| Property | Value |
|---|---|
| Location | Bratislava BA V – Rusovce – Zdravotnícka Street |
| Total house area | 171,5 m2 |
| Garage area | 20,6 m2 |
| Balcony area (2) | 12,4 m2 |
| Gazebo area | 4,5 m2 |
| Area of the garden house with cellar | 20 m2 |
| Summer terrace area | 15 m2 |
| Greenhouse area | 14 m2 |
| Number of living rooms | 5.5 |
| Number of floors | 2 |
| Construction approval | 1984 |
| Complete reconstruction | 2008 |
| Partial reconstruction | 2015 |
| Bathroom reconstruction | 2023 |
| Type of house | Two-story modernist family house |
| Furnishing style | Rustic |
| Windows | Plastic windows with insulating double glazing |
| Entrance door | Aluminum security door, Adlo brand |
| Floors | Floating laminate floors, tiles |
| Heating | Condensing gas boiler, wood stove |
| Internet and TV | Fiber optic internet and TV (provider selection) |
| Construction | Brick house, insulated (2008 house, 2015 roof), flat roof, paving around the house |
| Networks | Electricity, city water, sewage, gas, well with waterworks |
| Parking | Garage (1 car), parking on the property (1 car in front of the garage), parking on the street (2 cars) |
| Garage | Spacious garage, electric gate with remote control |
| Garden house | Storage of garden tools, wood storage, wine and farm cellar, covered summer terrace |
| Price | 660.000,- € |
We offer for sale a two-story modernist family house, furnished in a country style, in the peaceful environment of Rusovce.
A country-style furnished modernist family house with character.
The house is surrounded by lots of greenery with a charming garden atmosphere. The house and garage function as a screen from the street, creating a sense of privacy and security on the property.
Excellent neighborhood community in the area.
In addition to the main building of the house, the house also includes additional buildings: garage, gazebo or summer kitchen, brick garden house with a cellar and covered terrace, and a greenhouse.
In walking distance to the plot is Rusovce Park, forest, lakes and the Danube dam.
HOUSE:
Bratislava BA V – Rusovce – Zdravotnícka Street
total area: 171.5 m2 + 20.6 m2 garage + 12.4 m2 two balconies + gazebo 4.5m2 + garden house with cellar 20 m2 + summer terrace 15 m2 + greenhouse 14 m2
number of living rooms: 5.5
floors: two
Construction approval: 1984, Reconstruction: complete 2008, partial 2015, bathrooms 2023
DETAILED DESCRIPTION OF THE HOUSE:
GROUND FLOOR:
Hall and corridor
+ aluminum security door, Adlo brand
+ in the corridor there are two shelving cabinets and a drawer cabinet and a chest of drawers with a mirror
Living room
+ connected to the dining room and kitchen, creating an above-standard large living space
+ leather sofa set
+ cabinet with display case and shelving cabinet
+ TV table
Kitchen
+ straight kitchen unit
+ hot air oven and gas hob
+ built-in refrigerator with freezer and counter freezer
+ dining table with chairs for 6 people
Bedroom on the ground floor
+ one of the bedrooms is also located on the ground floor
+ furnished, sunny, oriented to the yard
Large bathroom on the ground floor
+ glass shower
+ sink with mirror
+ separate toilet
+ complete reconstruction in 2023
FLOOR:
Rustic bedroom
+ spacious and sunny
+ folding double bed
+ large chest of drawers, table
Bedroom with balcony
+ access to the balcony
+ solid wood furniture in the same style
+ large wardrobe
+ large library
+ work desk, as the room was used as a study
Bedroom to the yard
+ quiet room
+ large double bed, chests of drawers
+ accessible from the study, possibility of simple construction modification and implementation of access from the corridor
Storage / half-room
+ storage cabinets and shelves
Bathroom on the floor
+ bathtub
+ sink, toilet
+ complete reconstruction in 2023
BASEMENT:
+ 2 storage rooms
+ technical room with gas boiler and wood boiler, and workshop corner
ATTACHED BUILDINGS
Garage
+ spacious garage, possibility to store bicycles
+ workshop corner
+ electric gate with remote control
+ a summer kitchen is located behind the garage
Garden house
+ storage of garden tools
+ wood storage on the facade
+ wine and farm cellar
+ covered summer terrace
OTHER EQUIPMENT AND FURNISHINGS:
Windows
+ plastic windows with insulating double glazing
+ aluminum entrance door
Floors
+ floating laminate floor
+ tiles
Interior doors
+ wooden doors and frames
Heating
+ condensing gas boiler – regularly serviced
+ wood stove, possibility to switch the heating medium
Internet and TV
+ fiber optic internet and TV from a provider of your choice
CONSTRUCTION
+ brick house, insulated in 2008, resp. insulated roof in 2015
+ flat roof
+ paving around the house
NETWORKS
+ electricity, city water, sewage, gas, well with waterworks
PLOT:
+ beautiful garden with trees and greenery, as well as useful shrubs
+ vegetable garden
+ front garden with flowers
Parking
+ garage
+ possibility of parking on the property – 1 car in the garage + 1 car in front of the garage + 2 cars in the parking lot on the street
LOCATION:
+ Rusovce, thanks to its comprehensive civic amenities, excellent transport accessibility and rural character, is one of the pleasant and sought-after locations within Bratislava
+ quiet, peaceful, safe location in an older building of family houses, which provides enough privacy
+ lots of greenery for young families and animal lovers - the nearby protected natural area of riparian forests, the International Danube Cycle Route, or the Rusovce / Čunovské lakes offer you an ideal space for active recreation
+ one-way road in front of the house, i.e. minimum traffic noise
PRICE: 660.000,- €
+ price of furniture and equipment by agreement
Characteristics

Didn’t find a suitable option in our database? No problem!
Contact usWe cooperate with leading real estate agencies in Slovakia and can always find the perfect property for you. Don’t limit yourself only to what is presented on the website — we have much more!
Recently viewed
Similar listings


