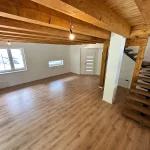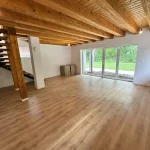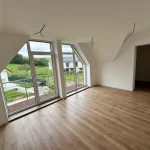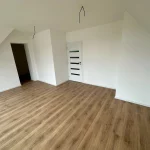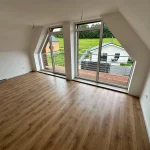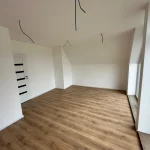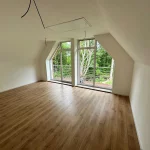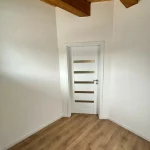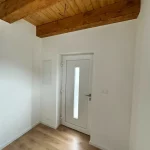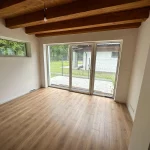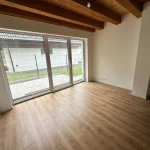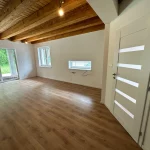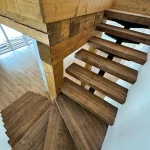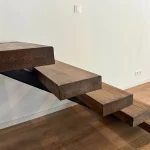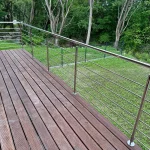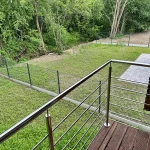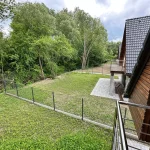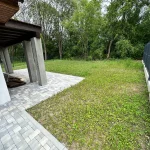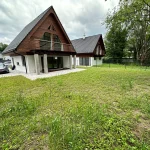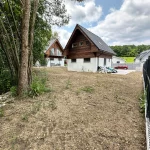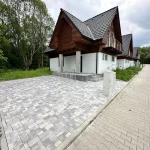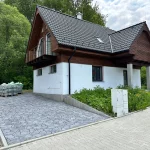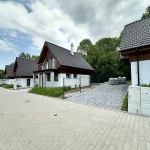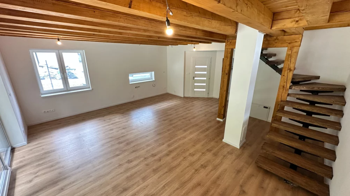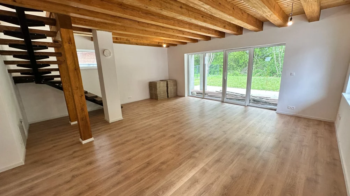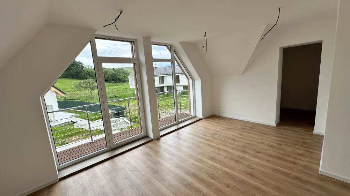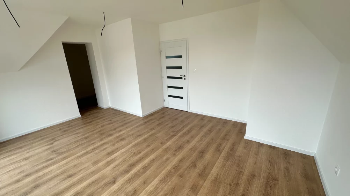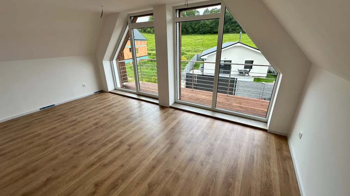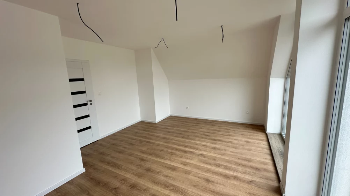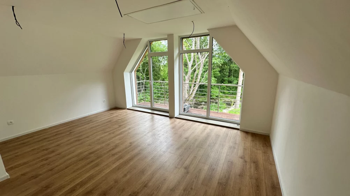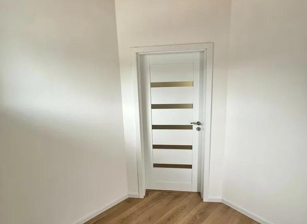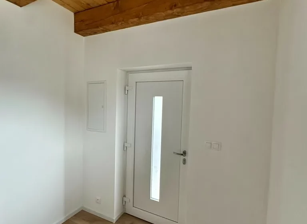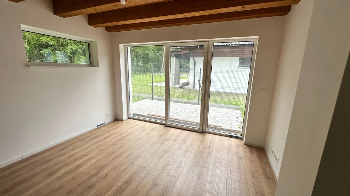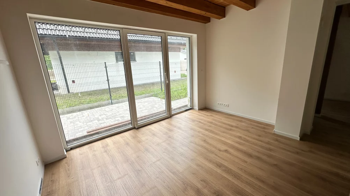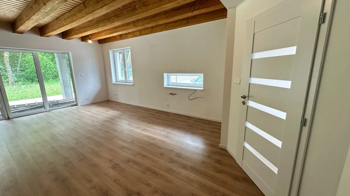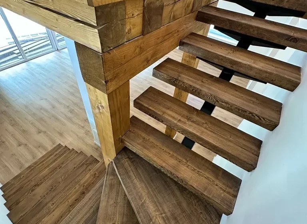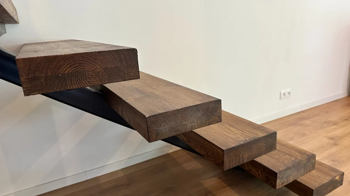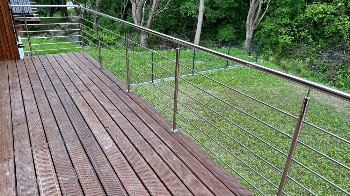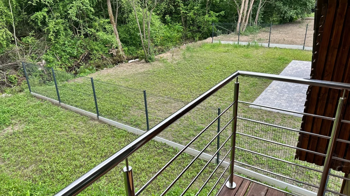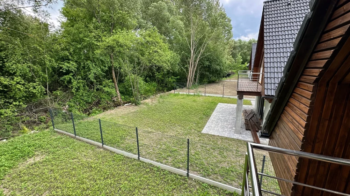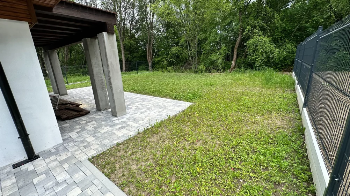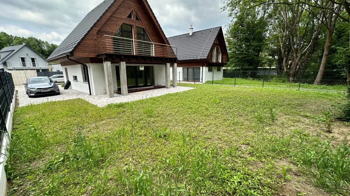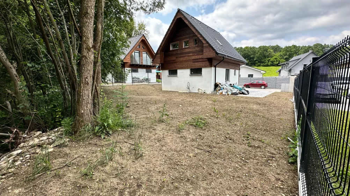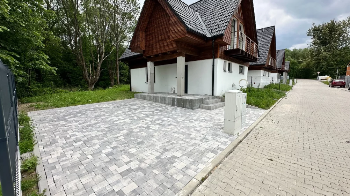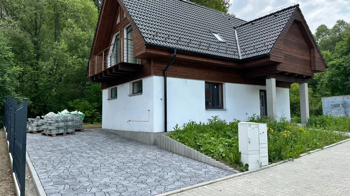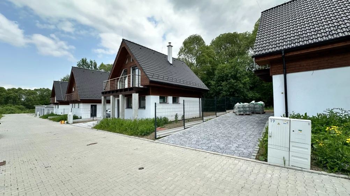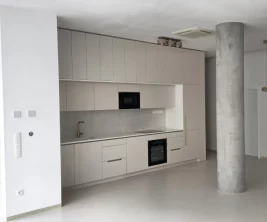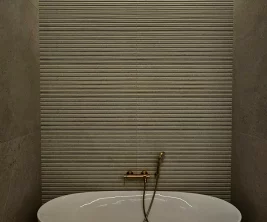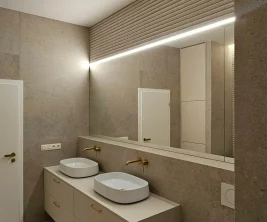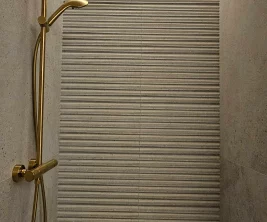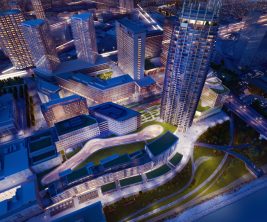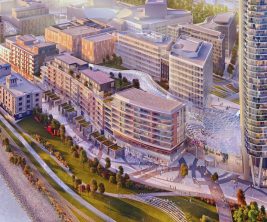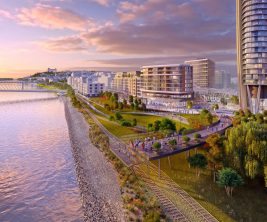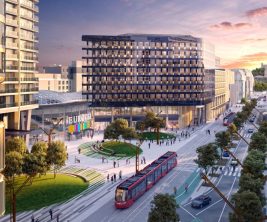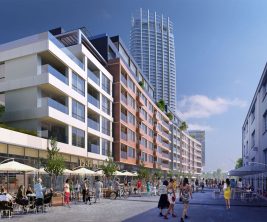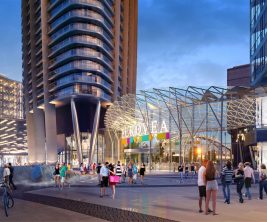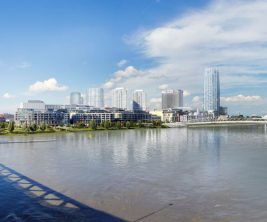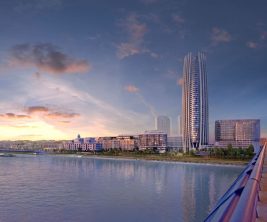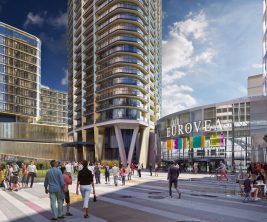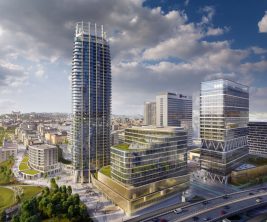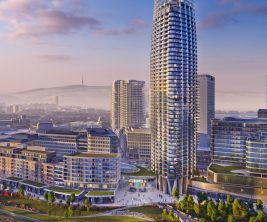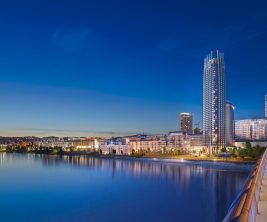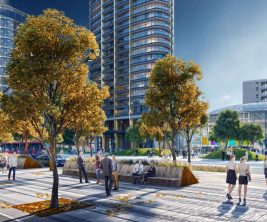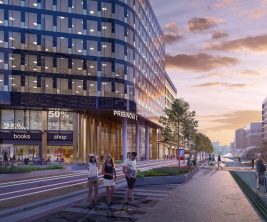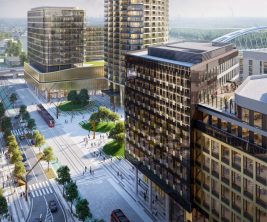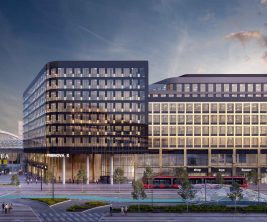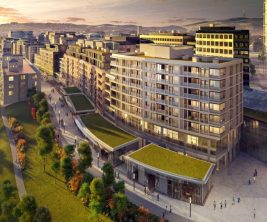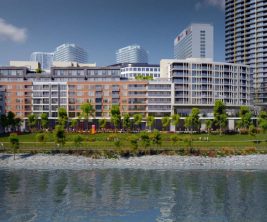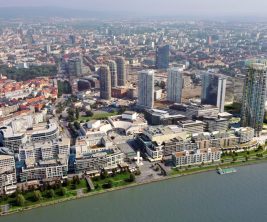€ 239,000
Employee Information

We will provide you with the following services:



Description of the property
| Property | Value |
|---|---|
| Location | Liptovské Kľačany, Liptov |
| Type | Family houses |
| Usage | Year-round living / Weekend trips |
| Land area | 330 - 420 m² |
| Number of floors | Two-story |
| Layout - Ground floor | Entrance hall, kitchen, dining room, living room, bathroom with toilet, technical room |
| Layout - Floor | Two spacious rooms, bathroom with toilet |
| Masonry | Brick Porotherm 30 cm |
| Insulation | 15 cm polystyrene |
| Facade - Ground floor | White facade plaster |
| Facade - Floor | Wooden cladding treated with Koratex shade walnut |
| Roof | Concrete tile higher class Leier Lux shade black |
| Windows | Triple glazing, white inside, anthracite shade outside |
| Pre-installation | Pre-installation for fireplace with concrete chimney |
| Utilities | Electricity, water (municipal water supply), pre-installation for municipal sewage + 10 m³ cesspool |
| Heating | Underfloor hot water with heat pump (remote control) |
| Floor - Construction | Exposed beams with wooden cladding treated with Koratex shade golden oak |
| Stairs | Solid wooden |
| Standard | Standard, 2 parking spaces made of paving stones, sidewalks, terrace, fencing |
We offer for sale family houses in the heart of Liptov, village Liptovské Kľačany. You can choose from four houses suitable for year-round living or weekend trips from the city to nature. The thermal park Bešeňová is nearby, only 13 minutes by car, as well as Tatralandia 20 minutes by car. You will also appreciate the Demänovská dolina, 15 minutes away, with the Jasná ski resort, or you can take a trip to Donovaly. You will be pleased with the nearby hiking trails as well as delicious meals in nearby restaurants with wellness options.
The houses have different floor plans and land sizes from 330 to 420m2. All houses are two-story, with an entrance hall, kitchen, dining room, living room, bathroom with toilet and technical room on the ground floor. On the upper floor there are two spacious rooms and a bathroom with toilet
Technical information:
- masonry brick Porotherm 30cm
- insulation 15cm polystyrene
- lower floor white facade plaster
- upper floor wooden cladding treated with Koratex shade walnut
- roof concrete tile higher class Leier Lux shade black
- windows triple glazed inside white, outside shade anthracite
- all houses have pre-installation for a fireplace with a concrete chimney
- the houses are connected to electricity and water from the municipal water supply
- pre-installation for connection to the municipal sewage system + 10m3 cesspool
- the heating is underfloor hot water with connection to a heat pump, which guarantees minimal costs for heat production and water heating with the possibility of remote control
- the second floor is built on exposed beams with wooden cladding treated with Koratex shade golden oak
- the second floor is accessed by solid wooden stairs
The houses are sold in standard, each has 2 parking spaces made of paving stones, sidewalks, a terrace and fencing.
If you are interested, we will be happy to arrange a personal viewing with you. For more information about individual houses, please contact me.
Characteristics

Didn’t find a suitable option in our database? No problem!
Contact usWe cooperate with leading real estate agencies in Slovakia and can always find the perfect property for you. Don’t limit yourself only to what is presented on the website — we have much more!
