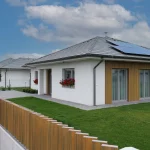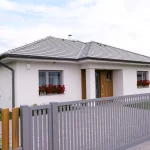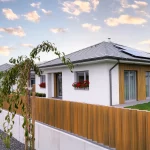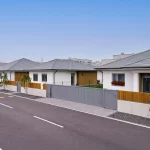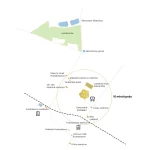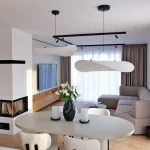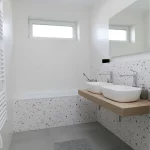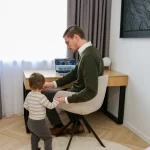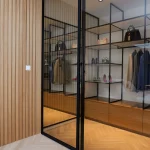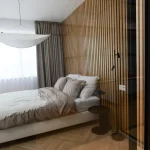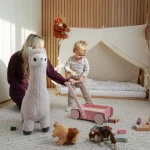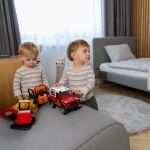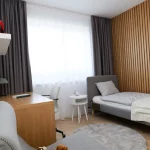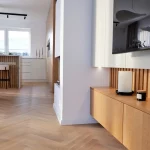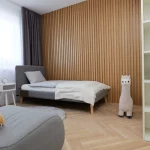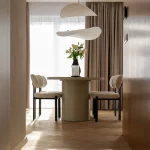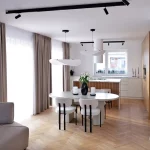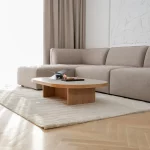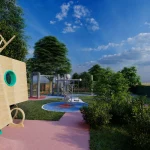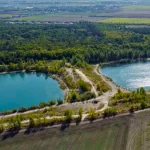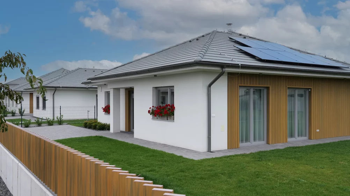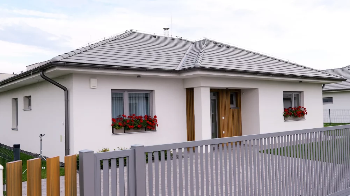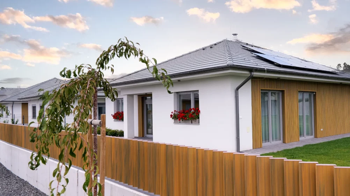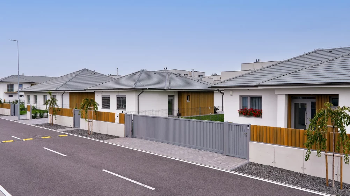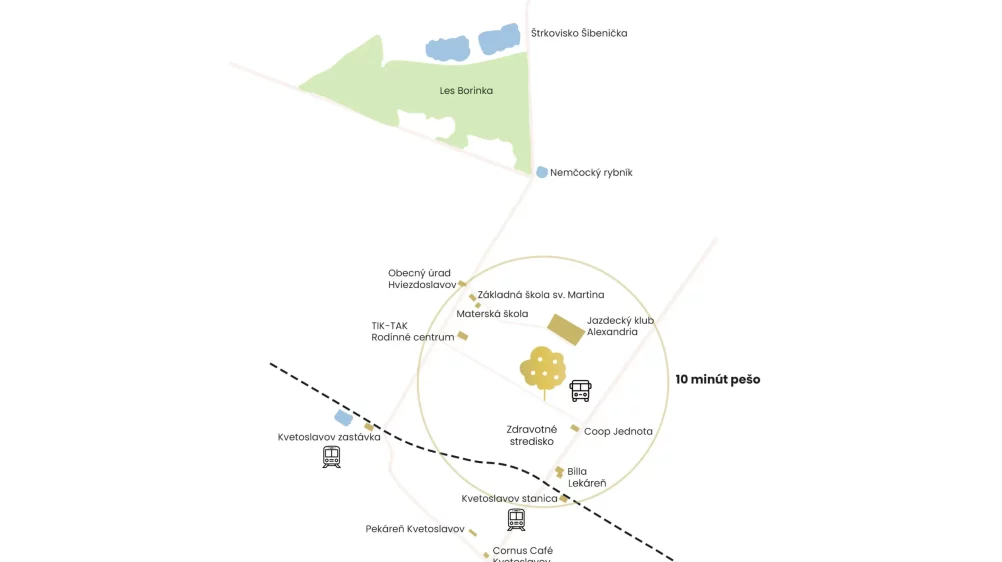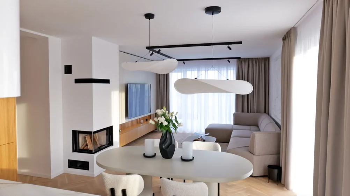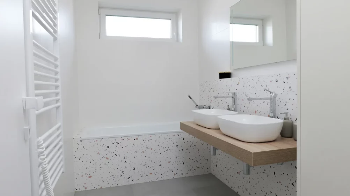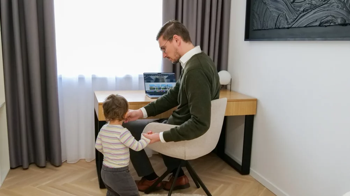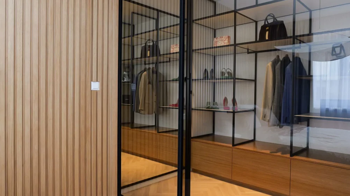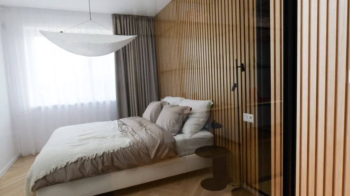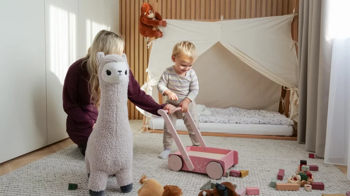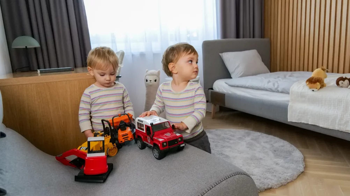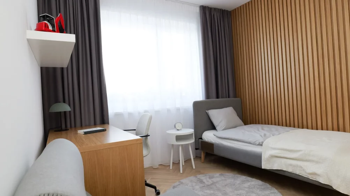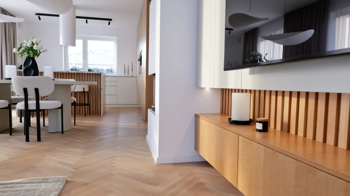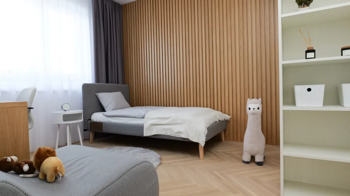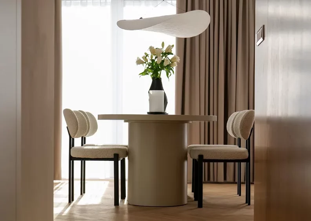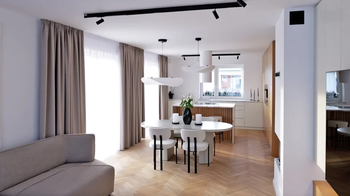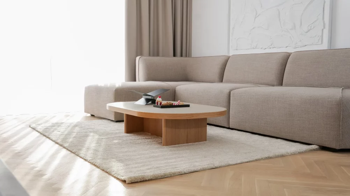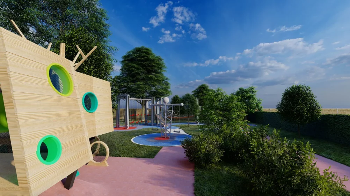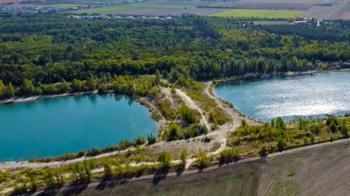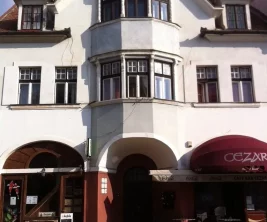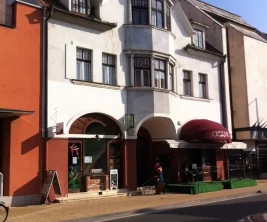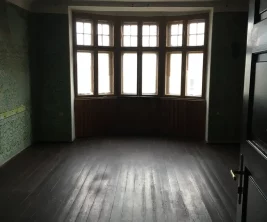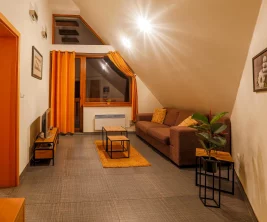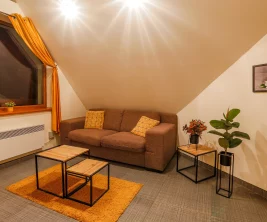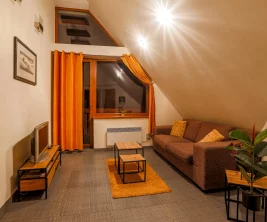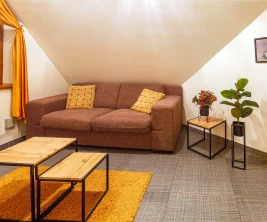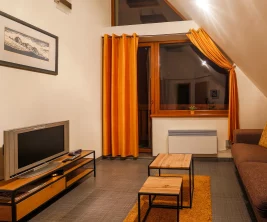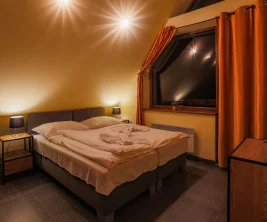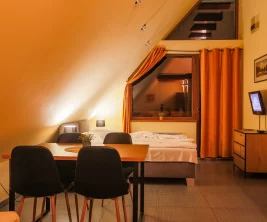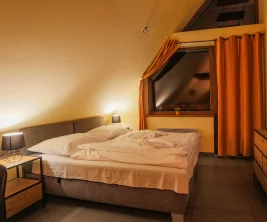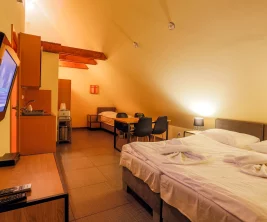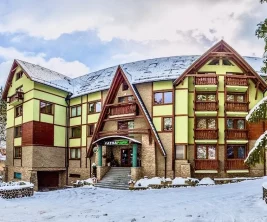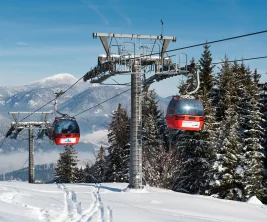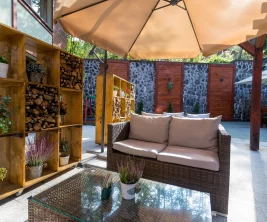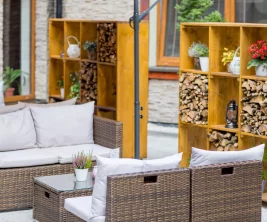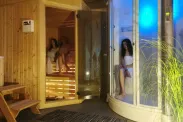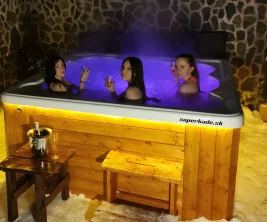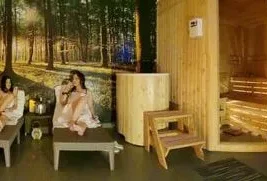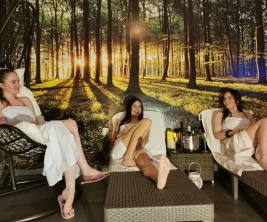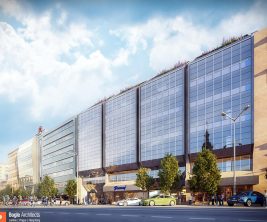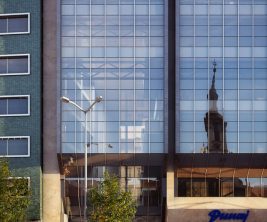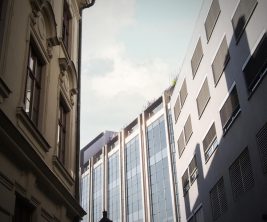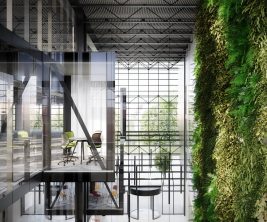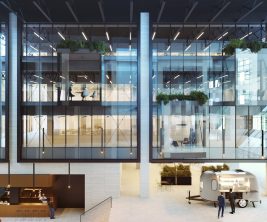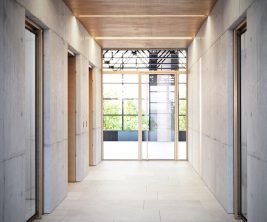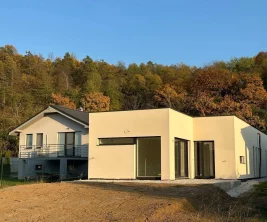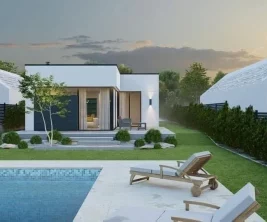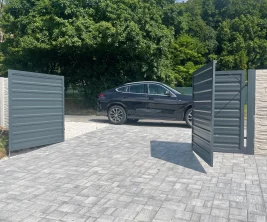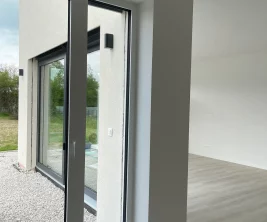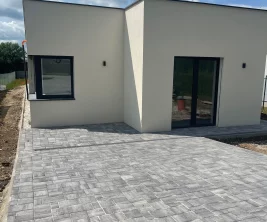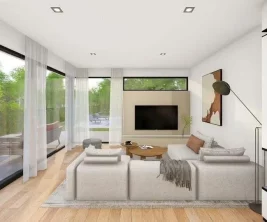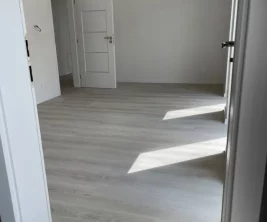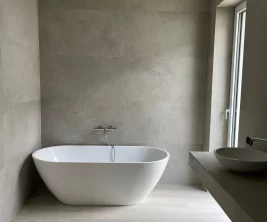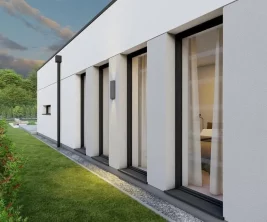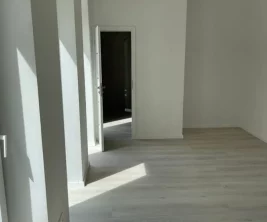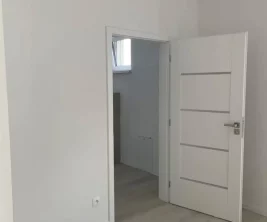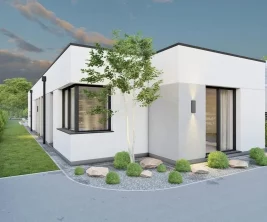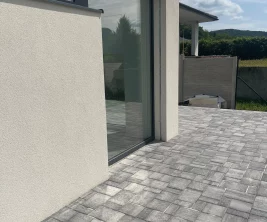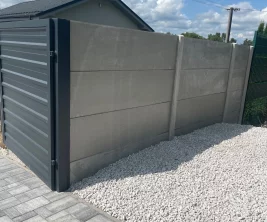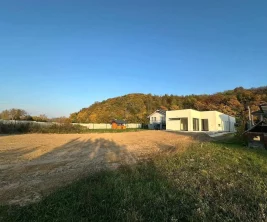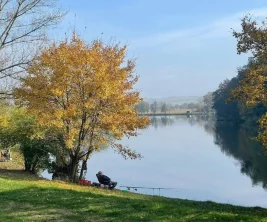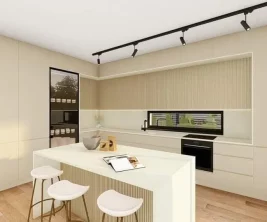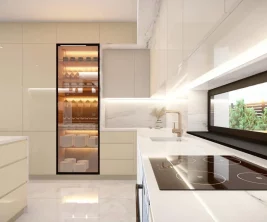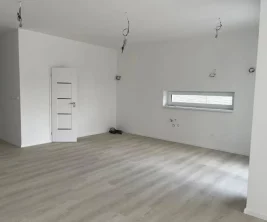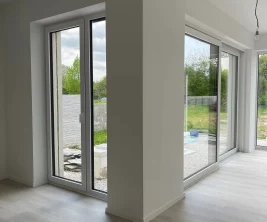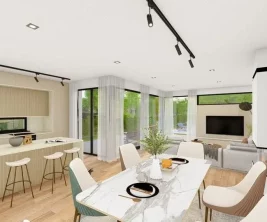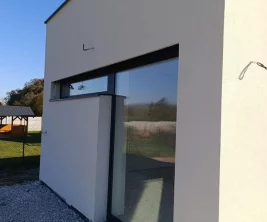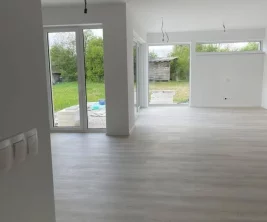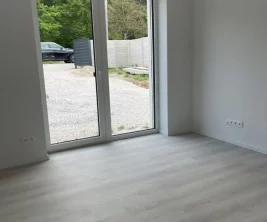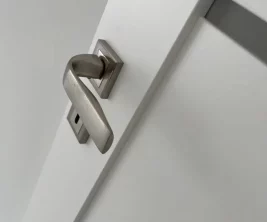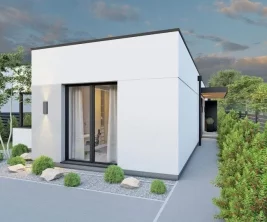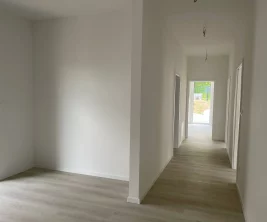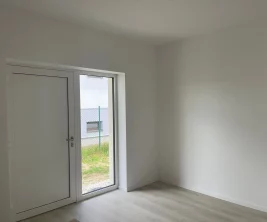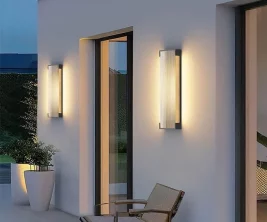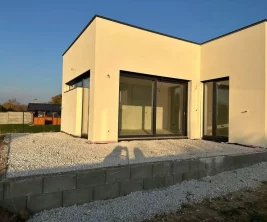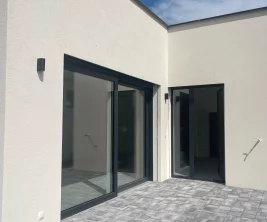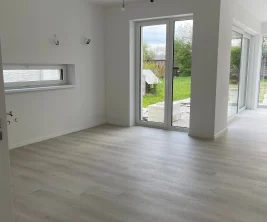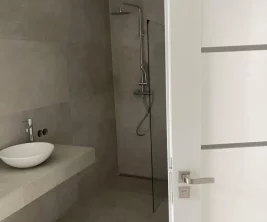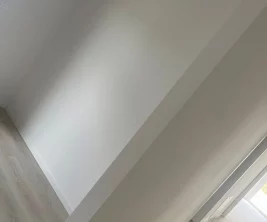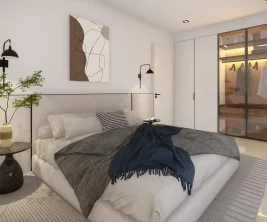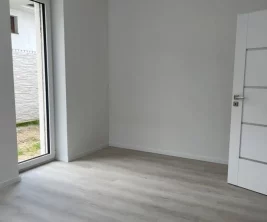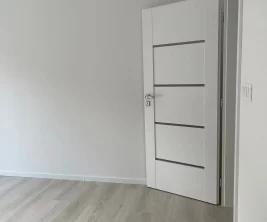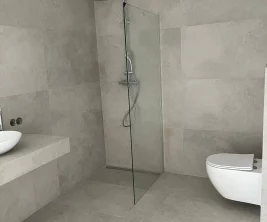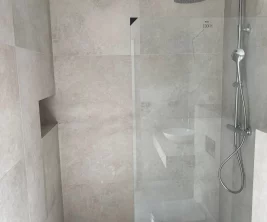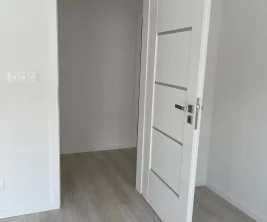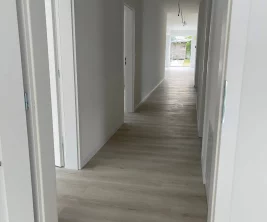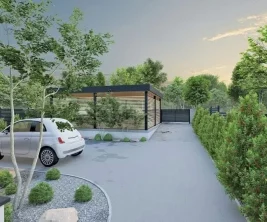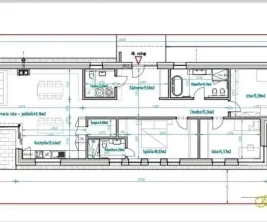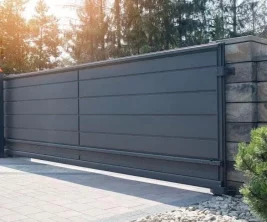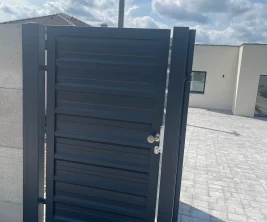Employee Information





We will provide you with the following services:



Description of the property
| Feature | Description |
|---|---|
| Plot area | 640 m² |
| Usable area | 124.7 m² |
| Layout | 5 rooms |
| Bathrooms | 2 |
| Parking | 3 spaces on the plot |
| Year of construction | 2024 |
| Type | Detached family house |
| Sale status | Standard (option to purchase a fully furnished show home) |
| Utilities | Connected to all engineering networks, including fiber optics |
| Occupancy permit | Initiated |
| Connection | Public sewage system |
| Underfloor heating | Yes |
| Wooden floors | Yes |
| Ceiling cooling | Yes |
| Fireplace | Yes |
| Heat pump | Daikin |
| Photovoltaic panels | Yes |
| Fiber optic internet | Brought into the house |
| Pre-installation | Alarm and camera system, external blinds, electric car charger, swimming pool |
| Electric doorman | Yes |
| Železničná stanica | 5 min |
| Súkromná dvojjazyčná materská škôlka | 1 min |
| Supermarket, lekáreň, Alza Box, Packeta Box | 3 min |
| Nová základná škola a materská škôlka | 5 min |
| Jazerá Šibenička | 5 min |
Show home: daily 13:00 – 16:00 (or other time by arrangement)
We offer you not just a house, but a home thought out to the last detail. Modern lines, clean style, and a secure, enclosed complex – this is an environment where the advantages of modern living combine with the tranquility of family life.
Our standard is beyond standard.
This intelligently designed bungalow combines design, comfort, and technology to ensure you enjoy maximum comfort and efficiency – without compromise.
Basic Information
Plot area: 640 m²
Usable area: 124.7 m²
Layout: 5 rooms
Bathrooms: 2
Parking: 3 spaces on the plot
Year of construction: 2024
Type: detached family house
Sale status: standard (option to purchase a fully furnished show home)
Utilities: connected to all engineering networks, including fiber optics
Occupancy permit: initiated
Connection: public sewage system
A Layout That Makes Sense
Upon entry, you are greeted by a spacious hallway with storage space and a bathroom (shower, sink, toilet). To the left, you will find a separate children's room, a large bathroom (bathtub, double sink), and a study. In the rear, there is another children's room with a view of the courtyard and the master bedroom with a walk-in wardrobe. To the right of the entrance, there is a separate toilet, a utility room, and access to the generous open-plan kitchen and living room area with a direct connection to the terrace and courtyard. For those who love ambiance, there is a fireplace – ideal for evenings "by the fire."
Equipment and Technologies
Underfloor heating, wooden floors
Ceiling cooling, fireplace
Heat pump, photovoltaic panels
Fiber optic internet brought into the house
Pre-installation: alarm and camera system, external blinds, electric car charger, swimming pool
Electric doorman
In the STANDARD finish, we offer solutions such as a Daikin heat pump, ceiling cooling, and photovoltaics. If you want everything customized, a "holodom" (shell and core) option is also available.
Exterior and Privacy
A designer concrete fence with composite lamellas enhances both aesthetics and security. Entry is secured by an aluminum sliding gate and a smaller pedestrian gate. Parking for three cars is available directly on the plot. The well-maintained street and uniform neighborhood style ensure that the entire environment feels cohesive and peaceful.
Operation and Costs
Monthly costs for a family of 3 are approximately low.
Surroundings That Delight Every Day
Železničná stanica – 5 min
Súkromná dvojjazyčná materská škôlka – 1 min
Supermarket, lekáreň, Alza Box, Packeta Box – 3 min
Nová základná škola a materská škôlka – 5 min
Jazerá Šibenička – 5 min
Viewings
Show home: daily 13:00 – 16:00 (or other time by arrangement)

Didn’t find a suitable option in our database? No problem!
Contact usWe cooperate with leading real estate agencies in Slovakia and can always find the perfect property for you. Don’t limit yourself only to what is presented on the website — we have much more!



