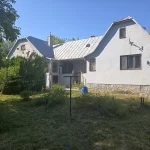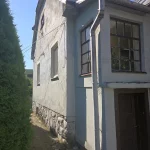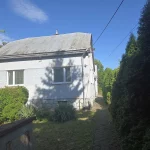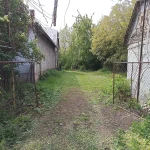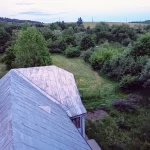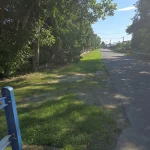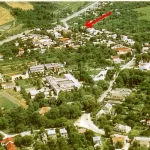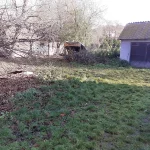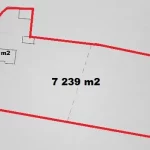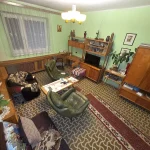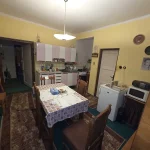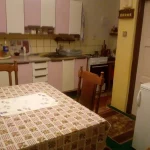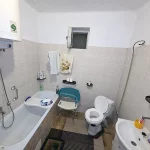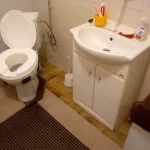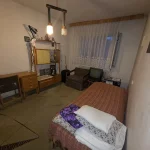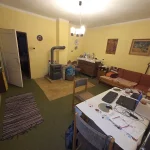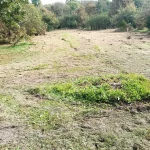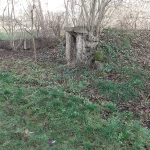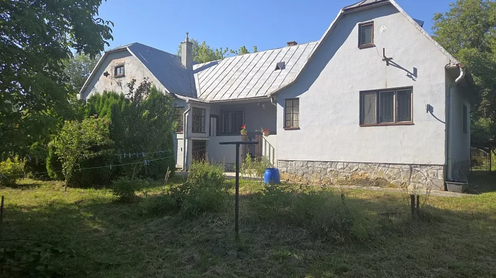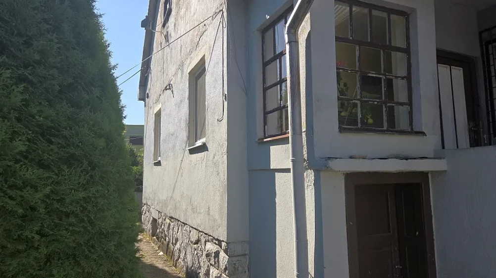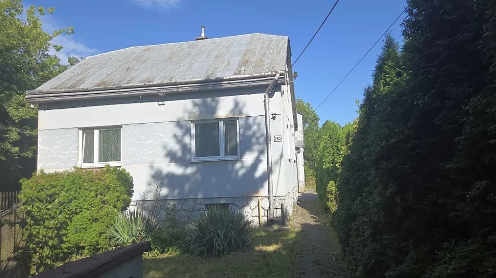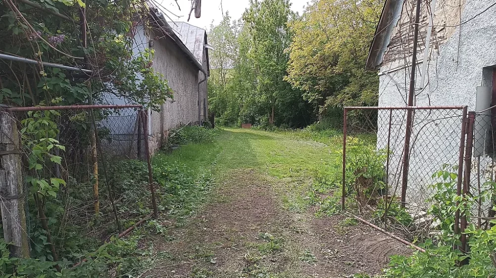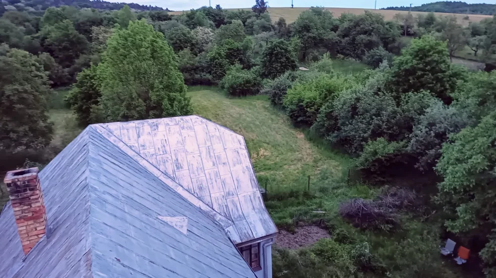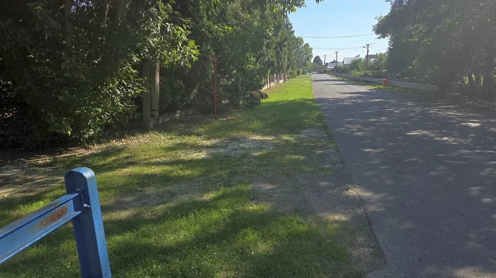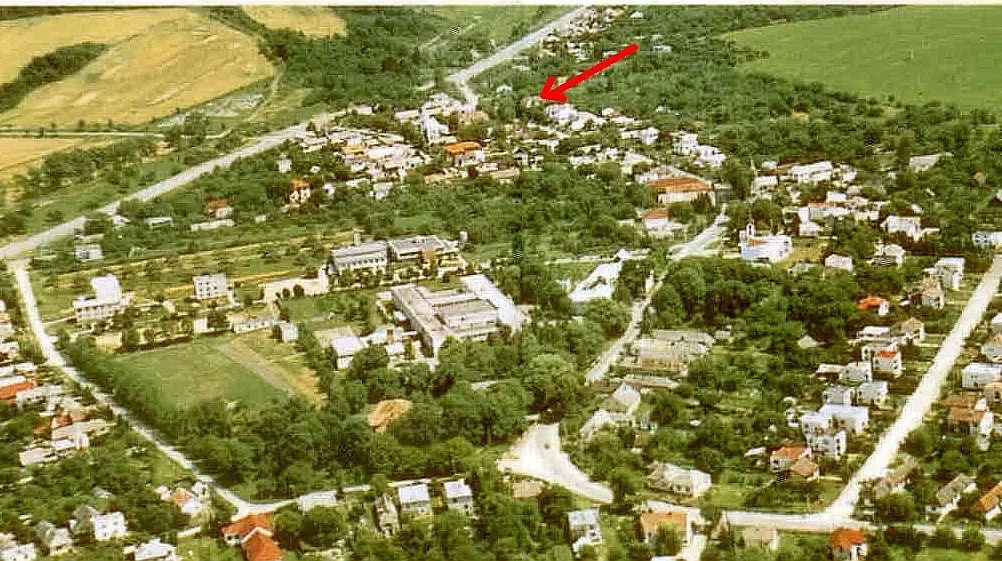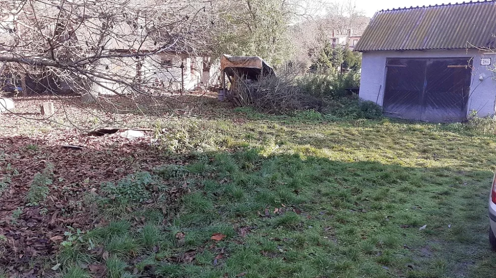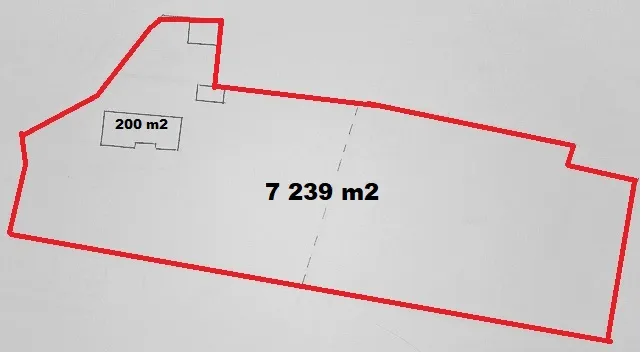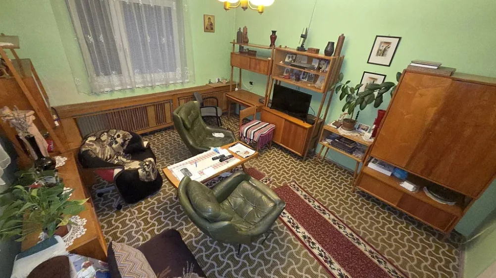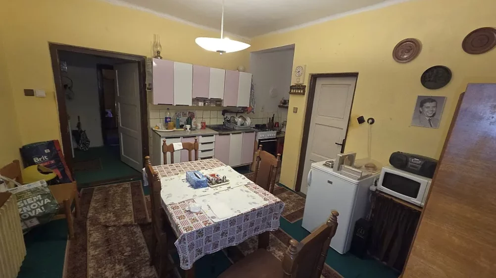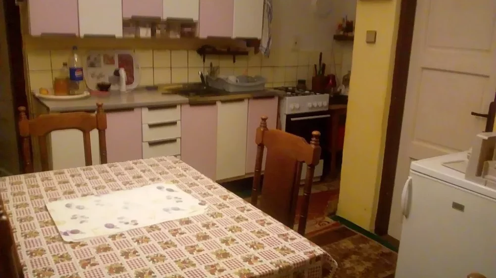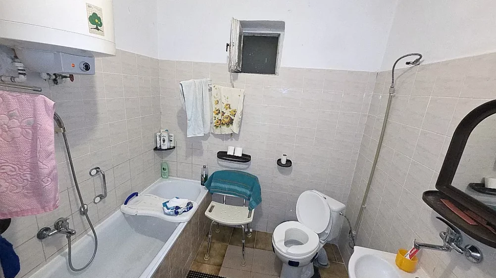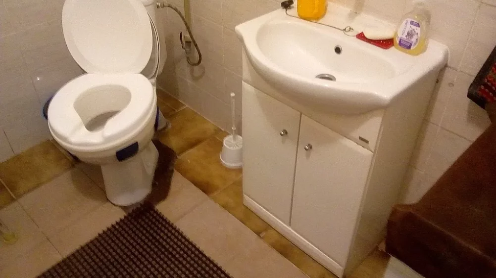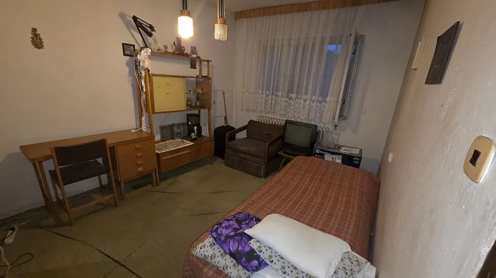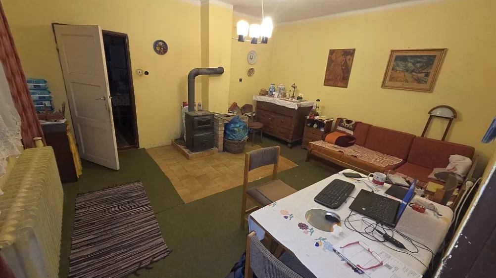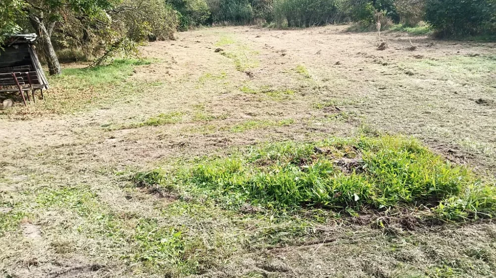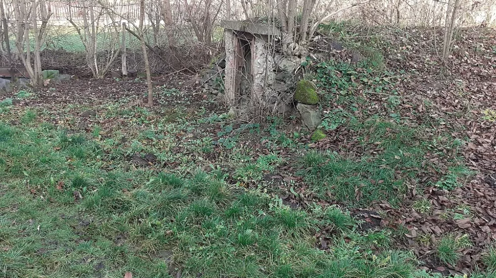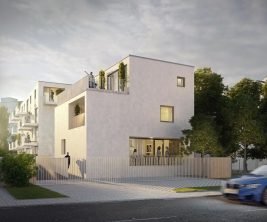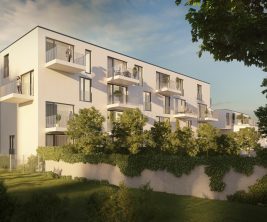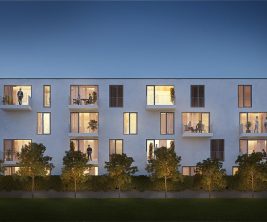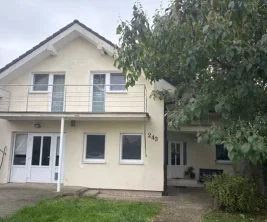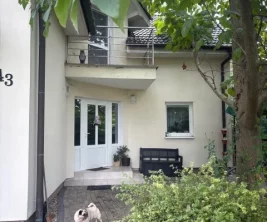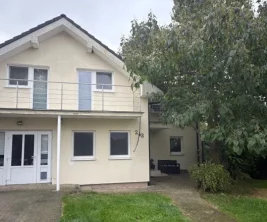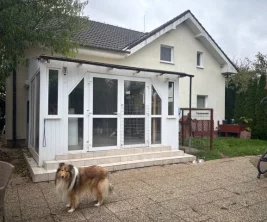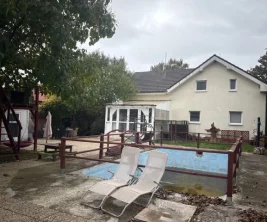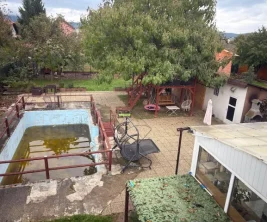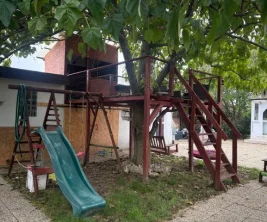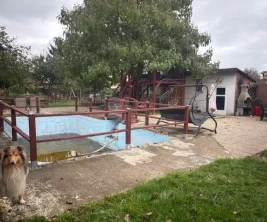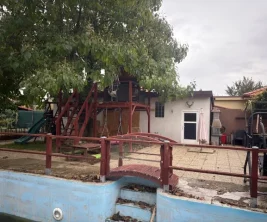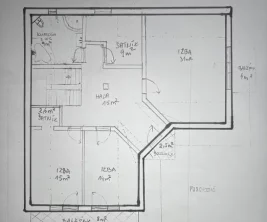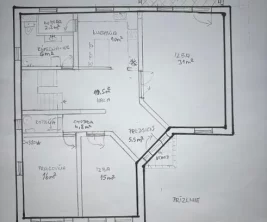€ 110,000
€ 611 / m²
Employee Information





We will provide you with the following services:



Description of the property
| Property | Value |
|---|---|
| Property Type | Family House |
| Number of Rooms | 5 |
| Floors | Single-story |
| Basement | Partially Basement |
| Location | Nižný Hrabovec, okres Vranov nad Topľou |
| Land | Flat, gentle slope in the back |
| Construction (1948-1950) | 2x full brick with an air gap |
| Ceiling (1948-1950) | Beams, cladding + sheathing, clay screed |
| Construction (approx. 1955) | Cinder concrete blocks (domestic production) |
| Ceiling (approx. 1955) | Beam, cladding, sheathing, cinder concrete |
| Construction (1967-1972) | Aerated concrete |
| Ceiling (1967-1972) | Beam, cladding, sheathing, cinder concrete |
| Roof | Gable roof with metal roofing |
| Windows (front) | Plastic |
| Floors (2 rooms) | Classic plank floor |
| Floors (back section) | Beech parquet |
| Floors (middle) | Screed with aerated concrete base |
| Ceiling Height | 270 cm |
| Heating | Gas boiler |
| Water Heating | Electric boiler |
| Sewerage | Public |
| Water Supply | Public |
| Internet | Yes |
| Other Buildings on the Plot | Wood storage, building for raising domestic animals, garage |
| Room Orientation | Mostly to the south |
We offer for sale a detached 5-room single-story, partially basement family house in a quiet part of the village of Nižný Hrabovec, district of Vranov nad Topľou. The house is built on a flat plot of land, which in the back part turns into a gentle slope. The building was realized in three stages. The front two rooms, entrance hall, bathroom: 1948 – 1950, material 2x full brick with an air gap. Ceiling beams cladding + sheathing, clay screed. Kitchen, connecting room – approx. 1955, material cinder concrete blocks /domestic production/. Beam ceiling, cladding, sheathing, cinder concrete. Rear section – construction 1967 – 1972, material aerated concrete, beam ceiling, cladding, sheathing, cinder concrete. Gable roof with metal roofing. Plastic windows are installed in the front. The floors in the house consist of: two rooms classic plank floor, the back section beech parquet and in the middle there is a screed with an aerated concrete base. Ceiling height 270 cm. Heating is provided by a gas boiler. Electric water heater. The house is connected to public sewerage, water supply and the Internet. There is also a wood storage, a building for raising domestic animals and a garage on the plot. House suitable for a larger family, or to have housing combined with business. An advantage may also be a decent distance of the building from the border of neighboring plots and separation of the farm part from the entrance. The orientation of most rooms is to the south.
Characteristics

Didn’t find a suitable option in our database? No problem!
Contact usWe cooperate with leading real estate agencies in Slovakia and can always find the perfect property for you. Don’t limit yourself only to what is presented on the website — we have much more!



